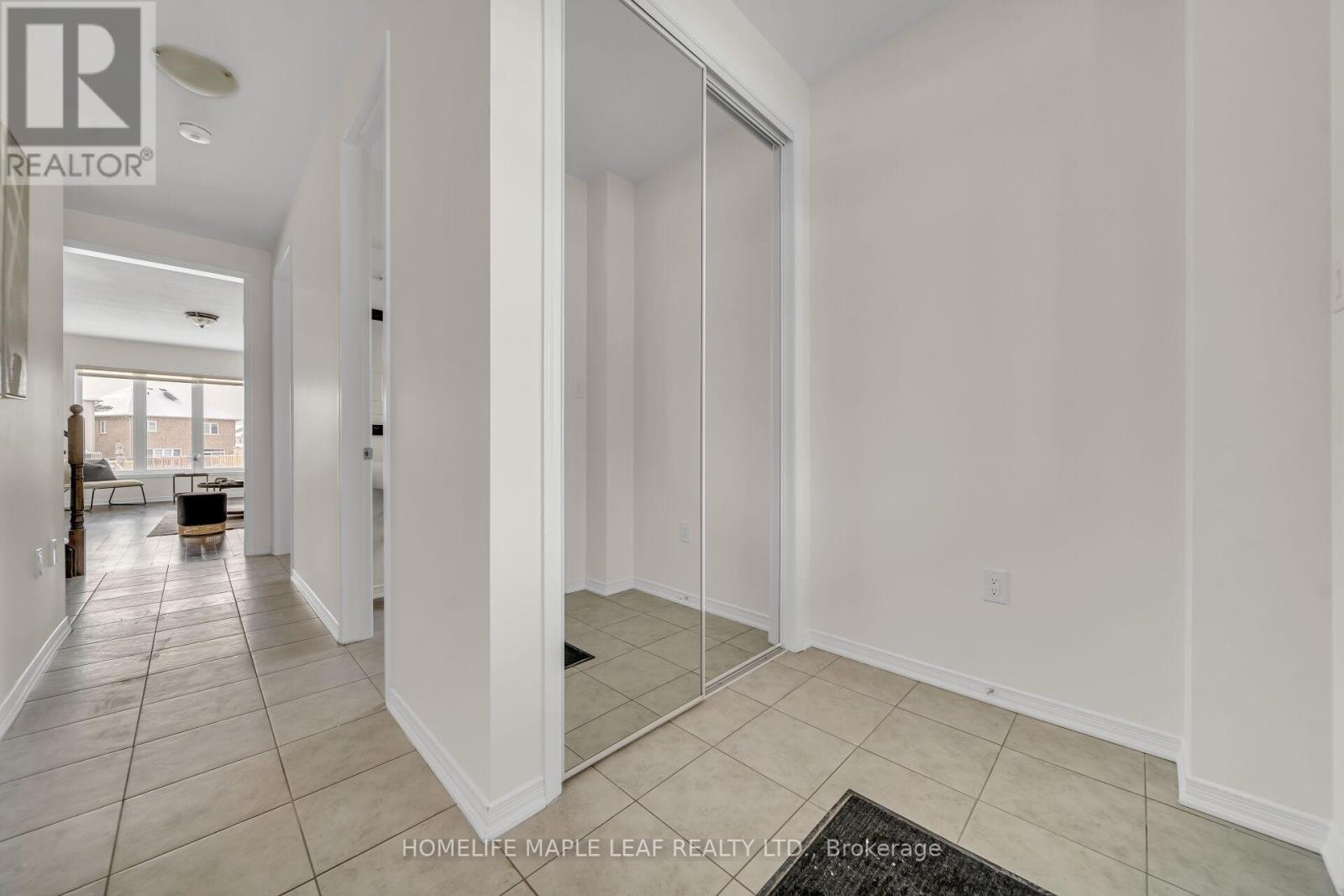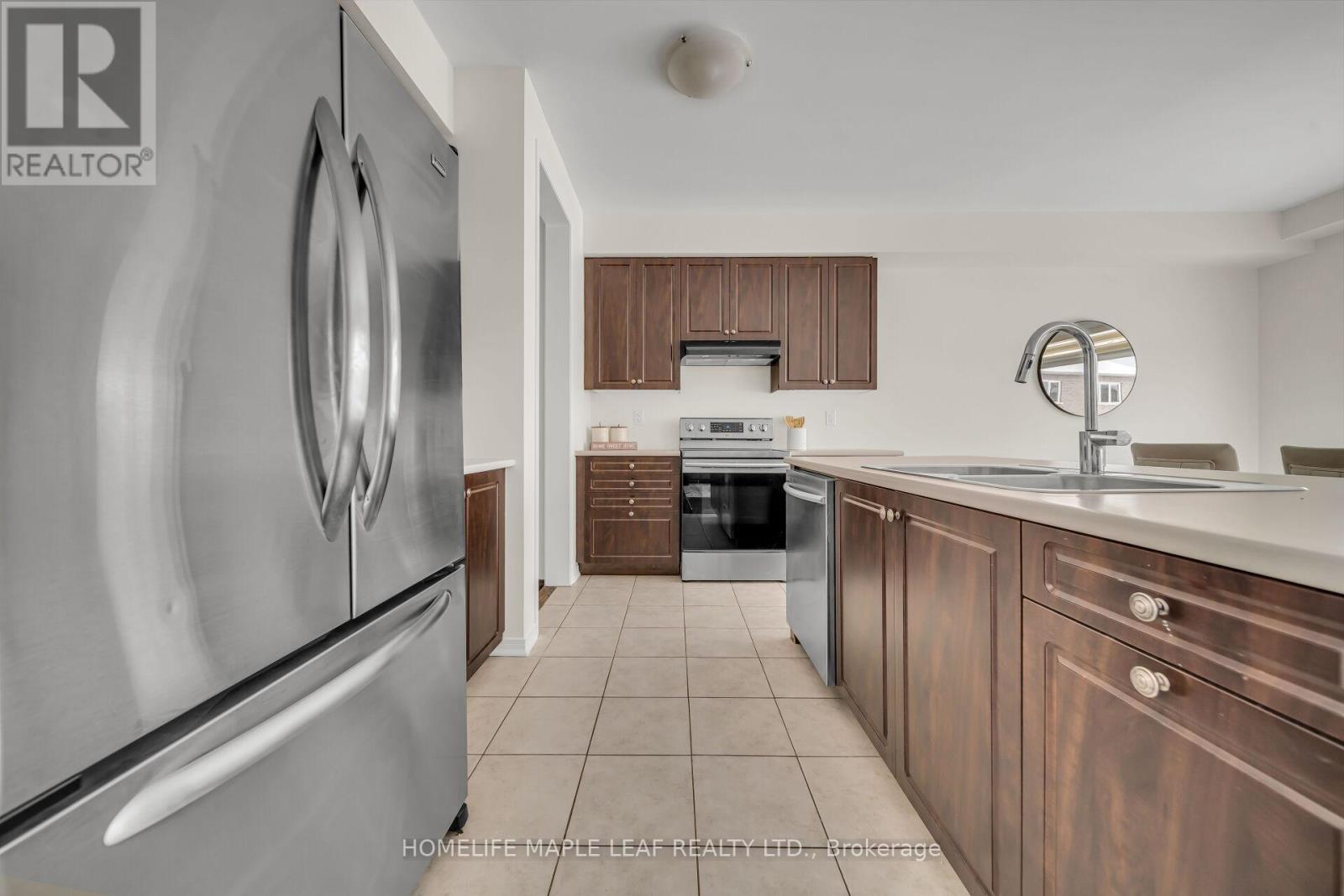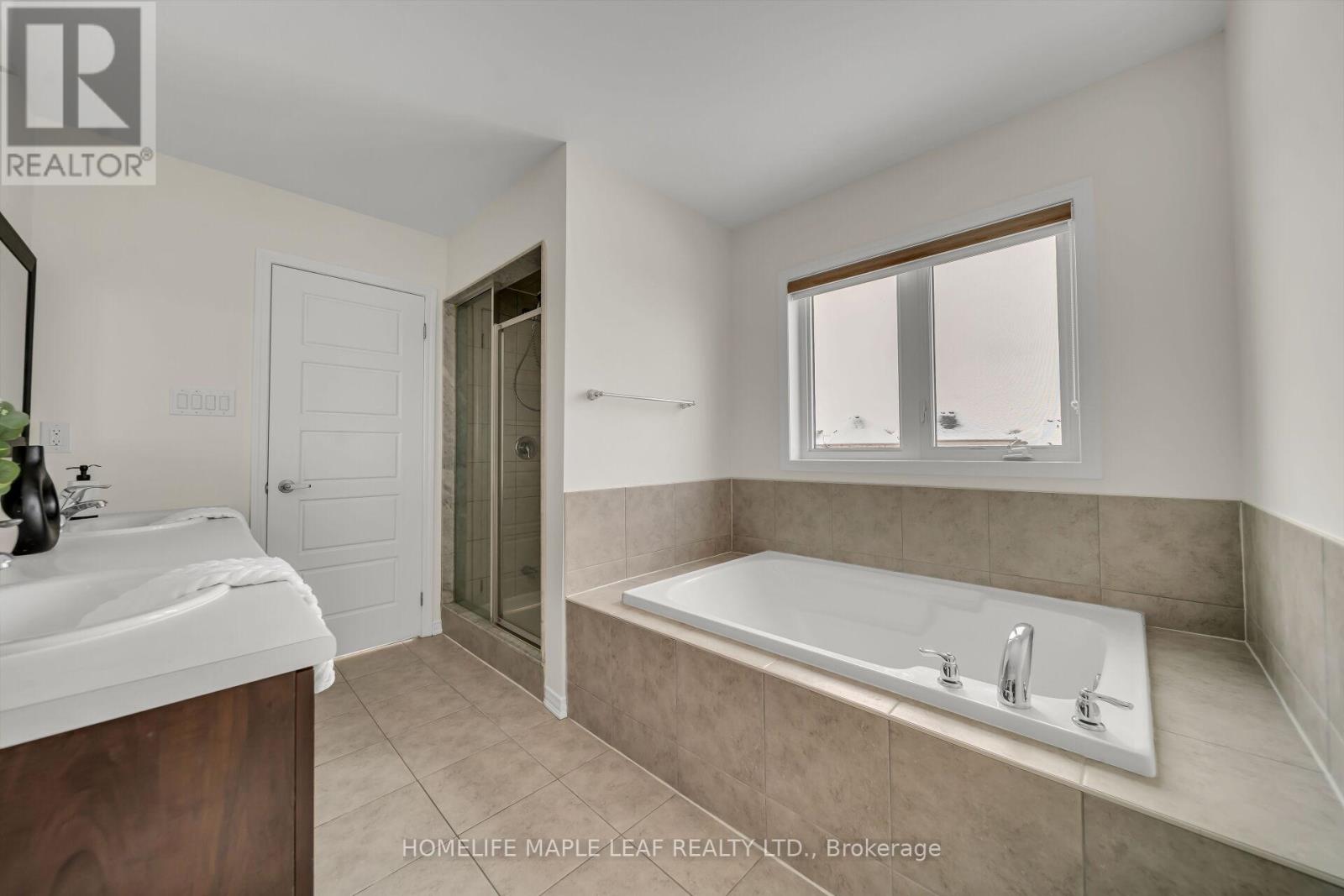11 Curtis Street Woolwich, Ontario N0B 1M0
$899,700
WELCOME TO 11 CURTIS ST, IT HAS A HUGE LOT, MINT CONDTION, DETACH-HOUSE IN ONE OF THE DEMANDING AND QUIET NEIGHBOURHOOD. IMMACULATE 4 BEDROOMS, 3 BATHROOMS WITH A 9 FT CEILING ON MAIN FLOOR. THE LAYOUT INCREDIBLY PRACTICAL. LAUNDRY ON THE SECOND FLOOR FOR CONVENIENCE, DOUBLE DOOR ENTRANCE, HARDWOOD IN LIVING AREA. DEN CAN BE USED AS A HOME OFFICE, S/S APPLIANCES, FRESHLY PAINTED, BIG SIZE BACKYARD, MASTER B/R HAS A WALK IN CLOSET, WITH ENSUITE 4 PCS WASHROOM, DOUBLE CAR GARAGE, THIS PERFECT HOME OFFERS SPACIOUS LIVING AREA, LARGE WINDOWS IN LIVING AREA, LOOKING TO BACKYARD (id:24801)
Property Details
| MLS® Number | X11939198 |
| Property Type | Single Family |
| Amenities Near By | Hospital, Park, Place Of Worship, Public Transit, Schools |
| Equipment Type | Water Heater - Gas |
| Parking Space Total | 6 |
| Rental Equipment Type | Water Heater - Gas |
Building
| Bathroom Total | 3 |
| Bedrooms Above Ground | 4 |
| Bedrooms Total | 4 |
| Appliances | Water Heater, Water Meter, Blinds, Dishwasher, Dryer, Refrigerator, Stove, Washer, Window Coverings |
| Basement Development | Unfinished |
| Basement Type | Full (unfinished) |
| Construction Style Attachment | Detached |
| Cooling Type | Central Air Conditioning |
| Exterior Finish | Brick, Stone |
| Flooring Type | Hardwood, Ceramic, Carpeted |
| Foundation Type | Concrete |
| Half Bath Total | 1 |
| Heating Fuel | Natural Gas |
| Heating Type | Forced Air |
| Stories Total | 2 |
| Size Interior | 2,000 - 2,500 Ft2 |
| Type | House |
| Utility Water | Municipal Water |
Parking
| Attached Garage |
Land
| Acreage | No |
| Land Amenities | Hospital, Park, Place Of Worship, Public Transit, Schools |
| Sewer | Sanitary Sewer |
| Size Depth | 168 Ft ,7 In |
| Size Frontage | 35 Ft ,8 In |
| Size Irregular | 35.7 X 168.6 Ft |
| Size Total Text | 35.7 X 168.6 Ft|under 1/2 Acre |
| Zoning Description | Residential |
Rooms
| Level | Type | Length | Width | Dimensions |
|---|---|---|---|---|
| Second Level | Primary Bedroom | 4.66 m | 4.27 m | 4.66 m x 4.27 m |
| Second Level | Bedroom 2 | 3.3 m | 3.35 m | 3.3 m x 3.35 m |
| Second Level | Bedroom 3 | 3.3 m | 3.05 m | 3.3 m x 3.05 m |
| Second Level | Bedroom 4 | 3.35 m | 3.05 m | 3.35 m x 3.05 m |
| Second Level | Laundry Room | Measurements not available | ||
| Main Level | Living Room | 4.2 m | 6.35 m | 4.2 m x 6.35 m |
| Main Level | Den | 2.02 m | 1.53 m | 2.02 m x 1.53 m |
| Main Level | Kitchen | 3.9 m | 2.99 m | 3.9 m x 2.99 m |
| Main Level | Eating Area | 3.65 m | 3.35 m | 3.65 m x 3.35 m |
Utilities
| Cable | Available |
| Sewer | Installed |
https://www.realtor.ca/real-estate/27839202/11-curtis-street-woolwich
Contact Us
Contact us for more information
Arun Miglani
Salesperson
(416) 505-6924
www.teammiglani.com/
80 Eastern Avenue #3
Brampton, Ontario L6W 1X9
(905) 456-9090
(905) 456-9091
www.hlmapleleaf.com/










































