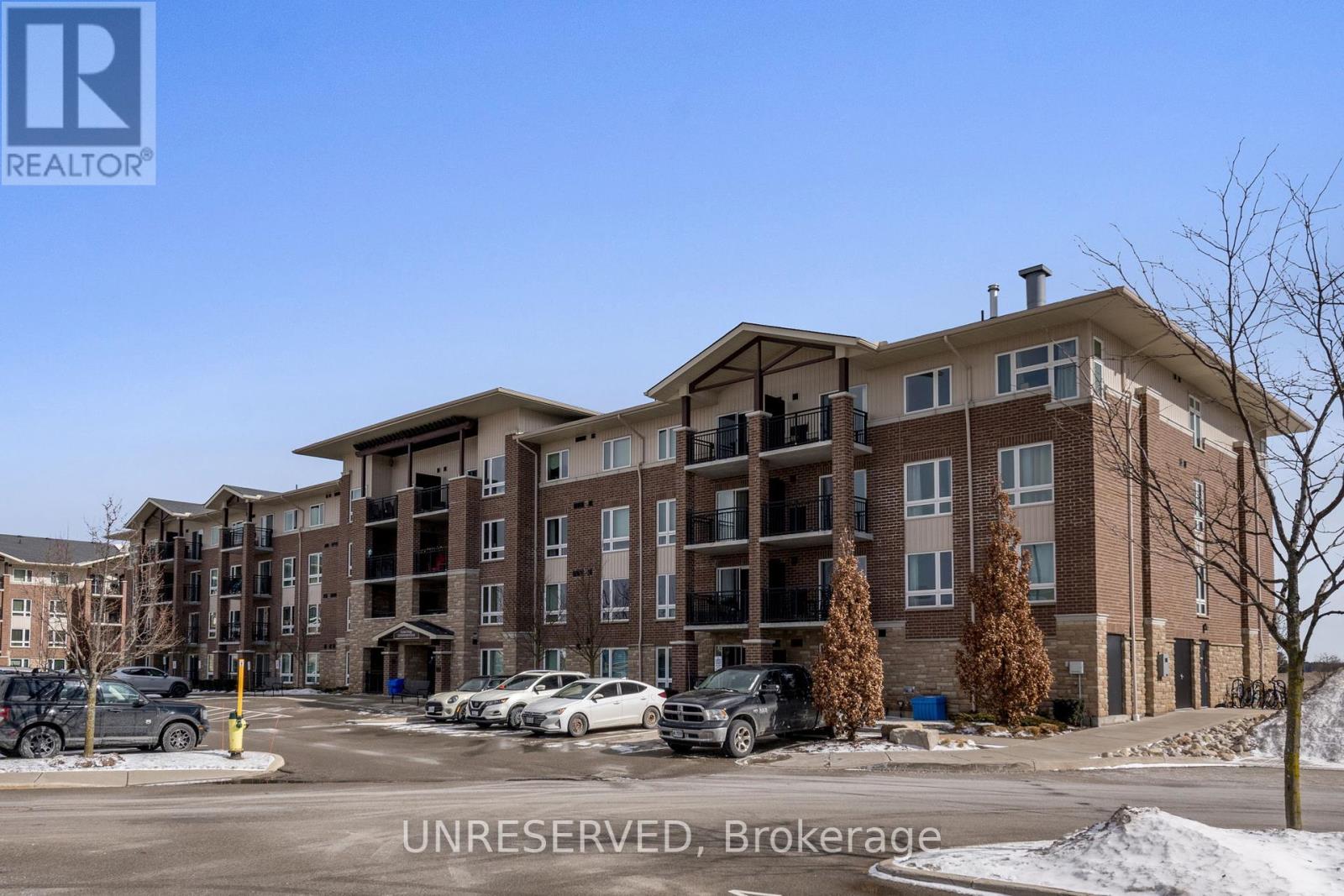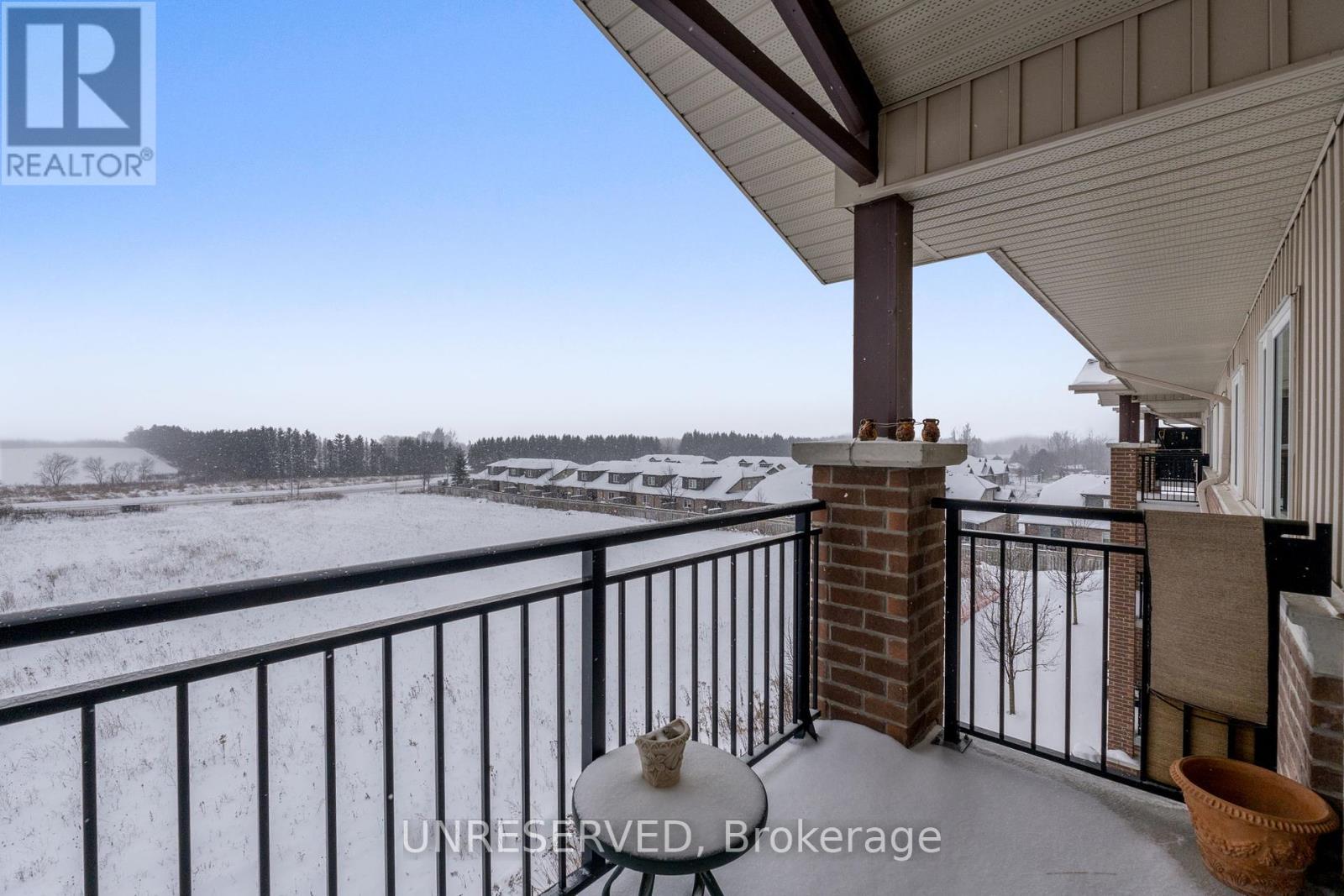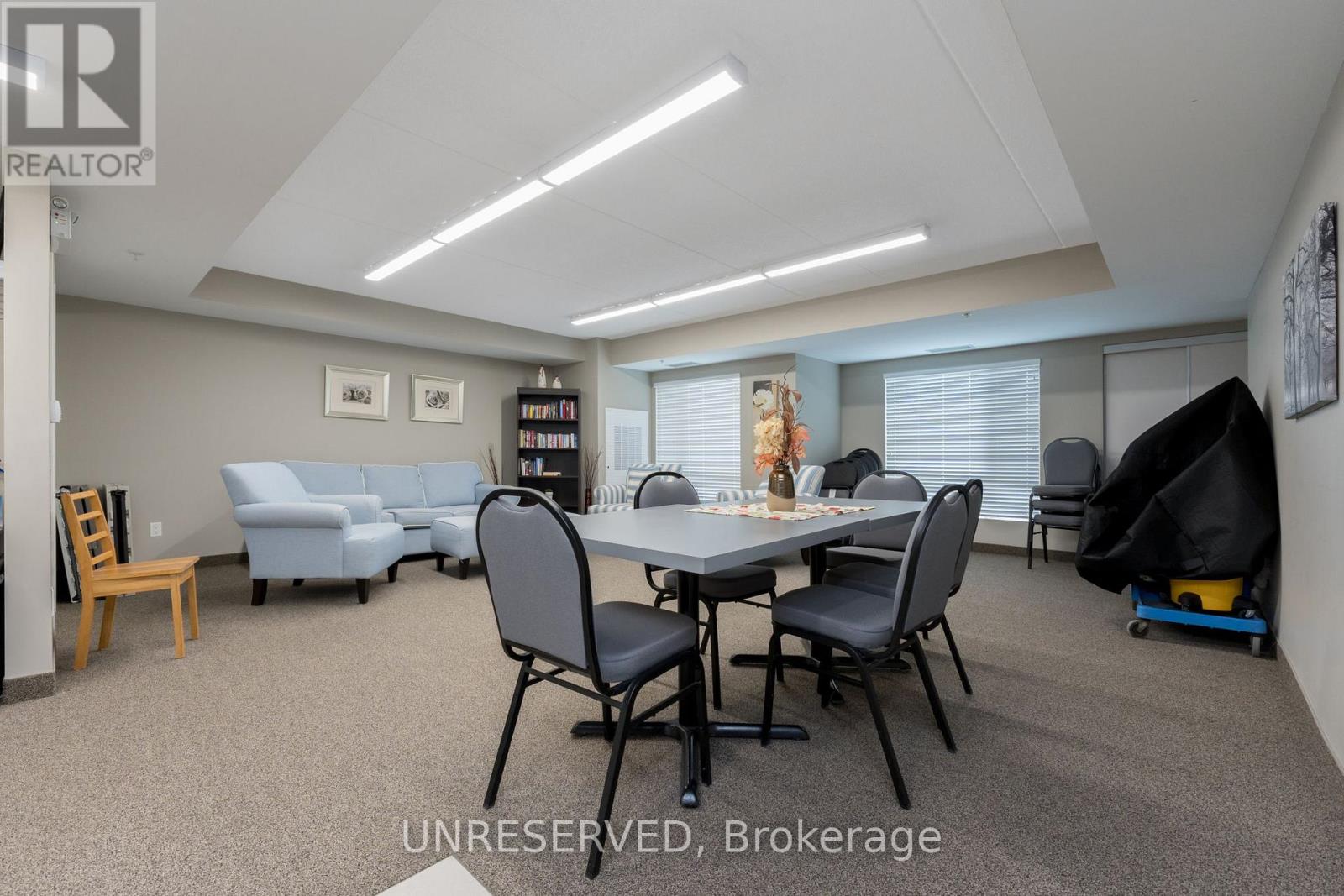404 - 103 Westminster Crescent Centre Wellington, Ontario N1M 0C6
$529,900Maintenance, Common Area Maintenance, Insurance, Parking
$443 Monthly
Maintenance, Common Area Maintenance, Insurance, Parking
$443 MonthlyWelcome to this spacious top floor 2 bedroom, 1 bathroom unit with TWO parking spots located in the desirable Nichol Ridge building at Westminster Highlands. Featuring a bright, open-concept living and dining area, this unit flows seamlessly into a well-equipped kitchen and a large balcony with open views, ideal for outdoor relaxation. The layout includes two generously sized bedrooms, a full 4-piece bathroom, and a large laundry and storage room. Enjoy maintenance-free living in this immaculate south-facing condo that bathes in natural sunlight and offers unobstructed views for the ultimate outdoor tranquility. Tucked away in a thoughtfully designed community in South Fergus, Westminster Highlands blends Fergus' historic charm with modern amenities. Enjoy nearby Shopping, Restaurants & hiking trails. Belwood Conservation area and the Downtown Core is just Minutes away all while also being minutes from Guelph, Elora and Kitchener. **** EXTRAS **** With low condo fees and approximately 850 Sqft ( Including 57 sqft Balcony ) of living space, this unit offers comfort, style, and convenience. (id:24801)
Property Details
| MLS® Number | X11939217 |
| Property Type | Single Family |
| Community Name | Fergus |
| Amenities Near By | Beach, Hospital, Place Of Worship, Schools |
| Community Features | Pet Restrictions, Community Centre |
| Equipment Type | Water Heater |
| Features | Flat Site, Balcony, Dry |
| Parking Space Total | 2 |
| Rental Equipment Type | Water Heater |
Building
| Bathroom Total | 1 |
| Bedrooms Above Ground | 2 |
| Bedrooms Total | 2 |
| Amenities | Party Room, Visitor Parking |
| Appliances | Water Heater, Water Softener, Dishwasher, Dryer, Refrigerator, Stove, Washer |
| Architectural Style | Multi-level |
| Cooling Type | Central Air Conditioning, Air Exchanger |
| Exterior Finish | Brick |
| Fire Protection | Smoke Detectors |
| Flooring Type | Laminate, Carpeted |
| Foundation Type | Poured Concrete |
| Heating Fuel | Electric |
| Heating Type | Forced Air |
| Size Interior | 800 - 899 Ft2 |
| Type | Apartment |
Land
| Acreage | No |
| Land Amenities | Beach, Hospital, Place Of Worship, Schools |
| Zoning Description | R3.763.6 |
Rooms
| Level | Type | Length | Width | Dimensions |
|---|---|---|---|---|
| Flat | Foyer | Measurements not available | ||
| Flat | Kitchen | 2.41 m | 2.75 m | 2.41 m x 2.75 m |
| Flat | Dining Room | 3.85 m | 3.63 m | 3.85 m x 3.63 m |
| Flat | Living Room | 3.81 m | 4.8 m | 3.81 m x 4.8 m |
| Flat | Primary Bedroom | 3.16 m | 3.82 m | 3.16 m x 3.82 m |
| Flat | Bedroom 2 | 2.52 m | 3.82 m | 2.52 m x 3.82 m |
| Flat | Bathroom | 1.48 m | 2.51 m | 1.48 m x 2.51 m |
| Flat | Laundry Room | 2.75 m | 3.63 m | 2.75 m x 3.63 m |
Contact Us
Contact us for more information
Tracy Cordingley
Salesperson
(289) 924-1857
10 Lower Spadina Ave #500
Toronto, Ontario M5V 2Z2
(855) 408-9468
unreserved.com/
Barry Cordingley
Broker of Record
www.chooseacordingley.com/
10 Lower Spadina Ave #500
Toronto, Ontario M5V 2Z2
(855) 408-9468
unreserved.com/

































