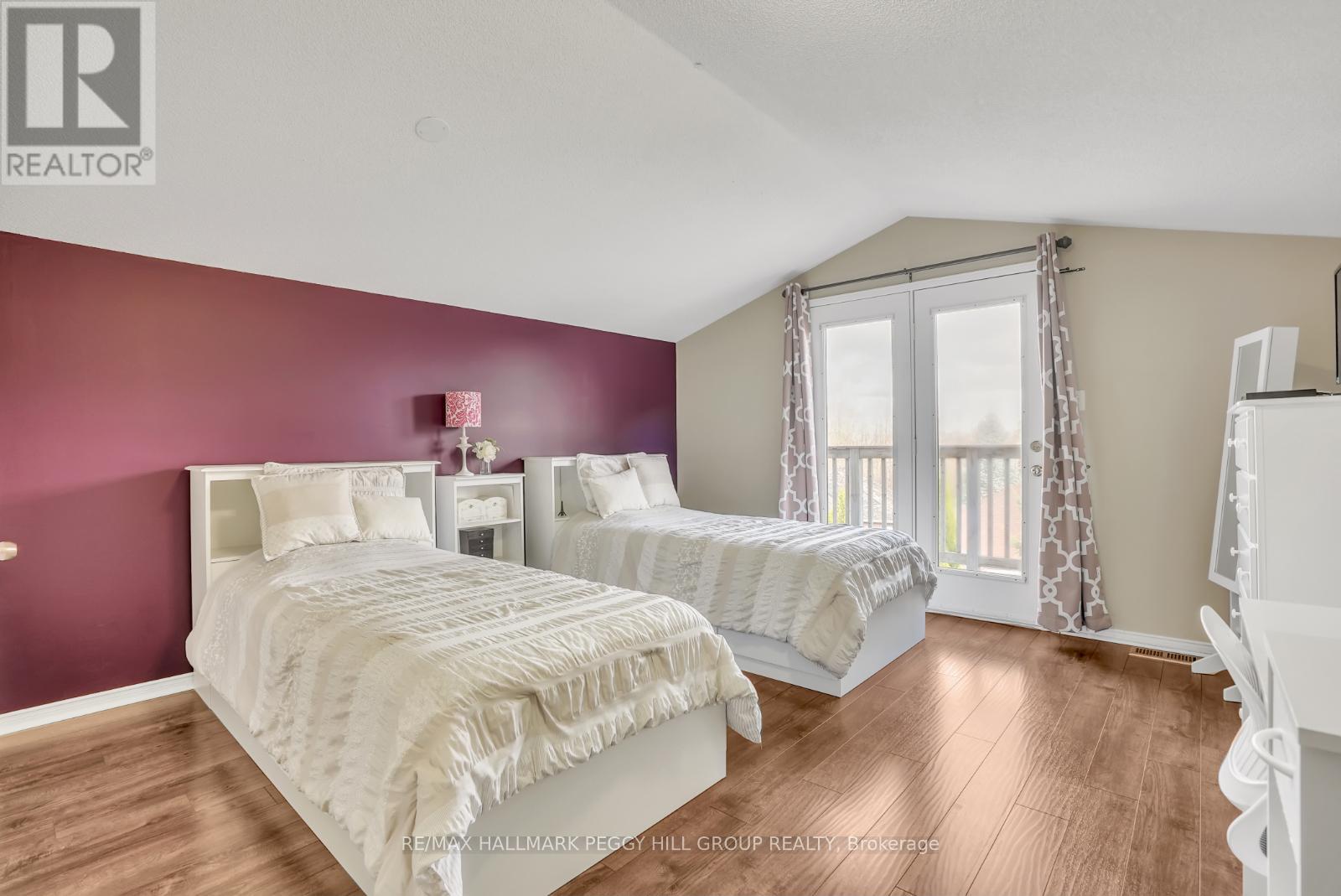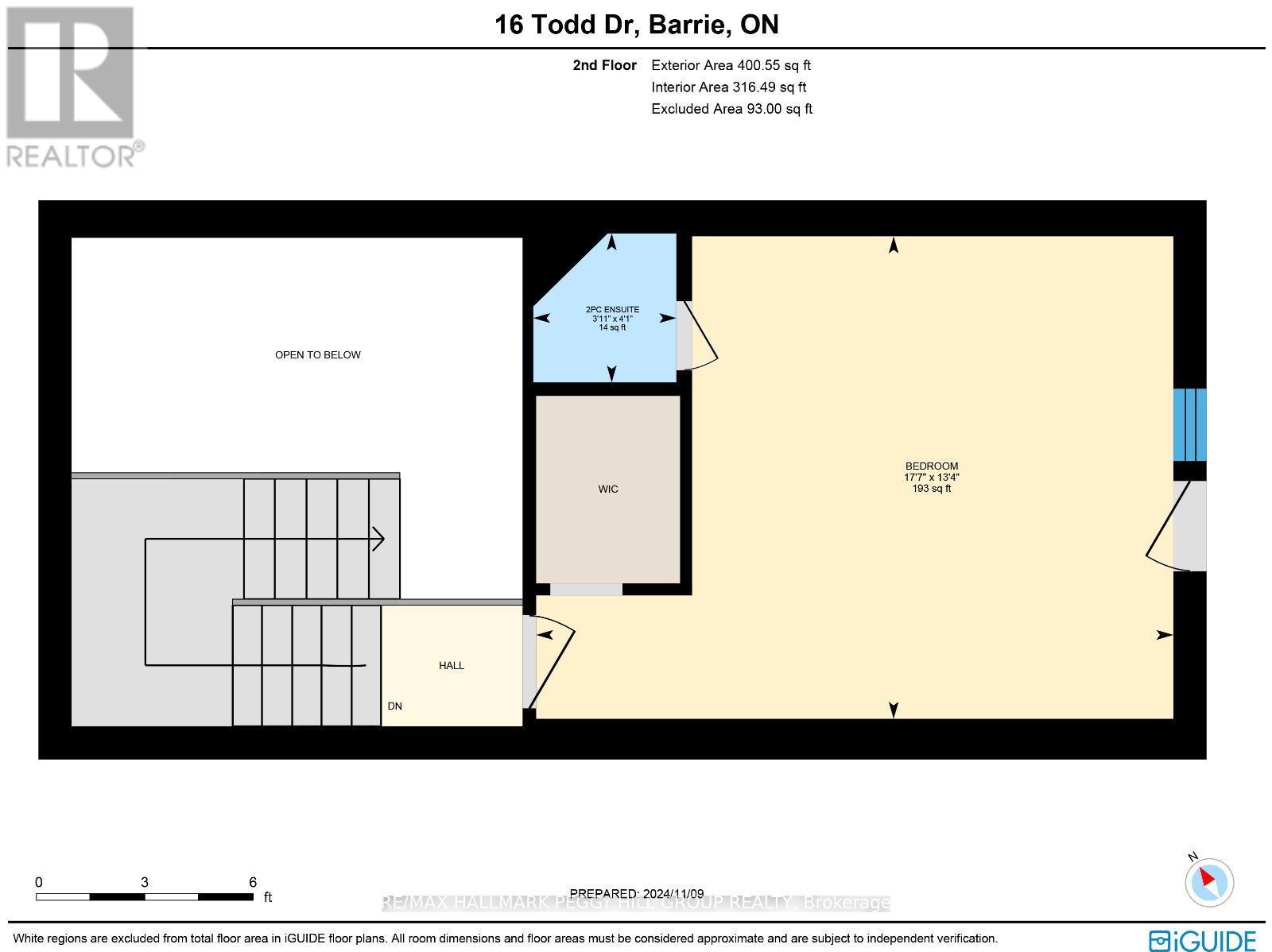16 Todd Drive Barrie, Ontario L4N 9K6
$980,000
SPACIOUS & MOVE-IN READY - PERFECT FOR THE ENTIRE FAMILY! Discover your dream home in one of Barries most sought-after neighbourhoods, just steps from Tyndale Park, Wilkins Walk, and the picturesque shores of Kempenfelt Bay. This exceptional property offers an incredible location, beautiful features, and endless opportunities to entertain and unwind. The stunning curb appeal sets the tone, boasting a double-car garage with inside entry, a charming private front patio with a pergola, and ample parking for up to six vehicles! Step inside and be captivated by the sun-filled interior, showcasing a neutral colour palette and gleaming hardwood floors. The heart of the home is the inviting family room, where a brick feature wall and a cozy gas fireplace create a warm and welcoming atmosphere. The spacious eat-in kitchen is perfect for family meals, with updated floors, plenty of cupboard and counter space, and a convenient walkout to the deck, ideal for morning coffee or weekend BBQs. Retreat to the main floor primary bedroom, which boasts updated flooring, dual closets, and an ensuite. Upstairs, a versatile loft space awaits, featuring a 2-piece ensuite, a walk-in closet, and a private balcony, the perfect spot to sip your coffee or stargaze in the evening. The fully finished walkout basement is an entertainer's paradise, offering an expansive rec room with a sleek linear fireplace, custom built-ins, an additional bedroom, a home office, a 3-piece bathroom, and a rough-in for a kitchen. Step outside to the massive deck and covered patio, where you can host unforgettable gatherings in the fully fenced backyard. This #HomeToStay is ready and waiting for you to begin your next chapter! (id:24801)
Property Details
| MLS® Number | S11939748 |
| Property Type | Single Family |
| Community Name | Bayshore |
| Amenities Near By | Beach, Park, Place Of Worship, Public Transit |
| Features | Irregular Lot Size, Conservation/green Belt |
| Parking Space Total | 6 |
| Structure | Deck, Porch |
Building
| Bathroom Total | 4 |
| Bedrooms Above Ground | 3 |
| Bedrooms Below Ground | 1 |
| Bedrooms Total | 4 |
| Amenities | Fireplace(s) |
| Appliances | Garage Door Opener Remote(s), Dishwasher, Dryer, Garage Door Opener, Microwave, Refrigerator, Stove, Washer, Window Coverings |
| Architectural Style | Bungalow |
| Basement Development | Finished |
| Basement Features | Walk Out |
| Basement Type | Full (finished) |
| Construction Style Attachment | Detached |
| Cooling Type | Central Air Conditioning |
| Exterior Finish | Brick |
| Fireplace Present | Yes |
| Fireplace Total | 2 |
| Foundation Type | Poured Concrete |
| Half Bath Total | 1 |
| Heating Fuel | Natural Gas |
| Heating Type | Forced Air |
| Stories Total | 1 |
| Size Interior | 1,500 - 2,000 Ft2 |
| Type | House |
| Utility Water | Municipal Water |
Parking
| Attached Garage |
Land
| Acreage | No |
| Land Amenities | Beach, Park, Place Of Worship, Public Transit |
| Landscape Features | Landscaped |
| Sewer | Sanitary Sewer |
| Size Depth | 109 Ft ,4 In |
| Size Frontage | 42 Ft ,4 In |
| Size Irregular | 42.4 X 109.4 Ft |
| Size Total Text | 42.4 X 109.4 Ft|under 1/2 Acre |
| Zoning Description | R3 |
Rooms
| Level | Type | Length | Width | Dimensions |
|---|---|---|---|---|
| Second Level | Bedroom | 4.06 m | 5.36 m | 4.06 m x 5.36 m |
| Basement | Recreational, Games Room | 7.7 m | 11.4 m | 7.7 m x 11.4 m |
| Basement | Bedroom | 3.68 m | 2.77 m | 3.68 m x 2.77 m |
| Basement | Office | 3.33 m | 3.71 m | 3.33 m x 3.71 m |
| Main Level | Kitchen | 4.04 m | 5.51 m | 4.04 m x 5.51 m |
| Main Level | Dining Room | 3.63 m | 2.57 m | 3.63 m x 2.57 m |
| Main Level | Living Room | 5.84 m | 5.64 m | 5.84 m x 5.64 m |
| Main Level | Primary Bedroom | 3.66 m | 5.59 m | 3.66 m x 5.59 m |
| Main Level | Bedroom | 3.68 m | 4.04 m | 3.68 m x 4.04 m |
| Main Level | Laundry Room | 1.68 m | 1.63 m | 1.68 m x 1.63 m |
Utilities
| Cable | Available |
| Sewer | Installed |
https://www.realtor.ca/real-estate/27840386/16-todd-drive-barrie-bayshore-bayshore
Contact Us
Contact us for more information
Peggy Hill
Broker
peggyhill.com/
374 Huronia Road #101, 106415 & 106419
Barrie, Ontario L4N 8Y9
(705) 739-4455
(866) 919-5276
www.peggyhill.com/
Abbey Mcintyre
Salesperson
374 Huronia Road #101, 106415 & 106419
Barrie, Ontario L4N 8Y9
(705) 739-4455
(866) 919-5276
www.peggyhill.com/



























