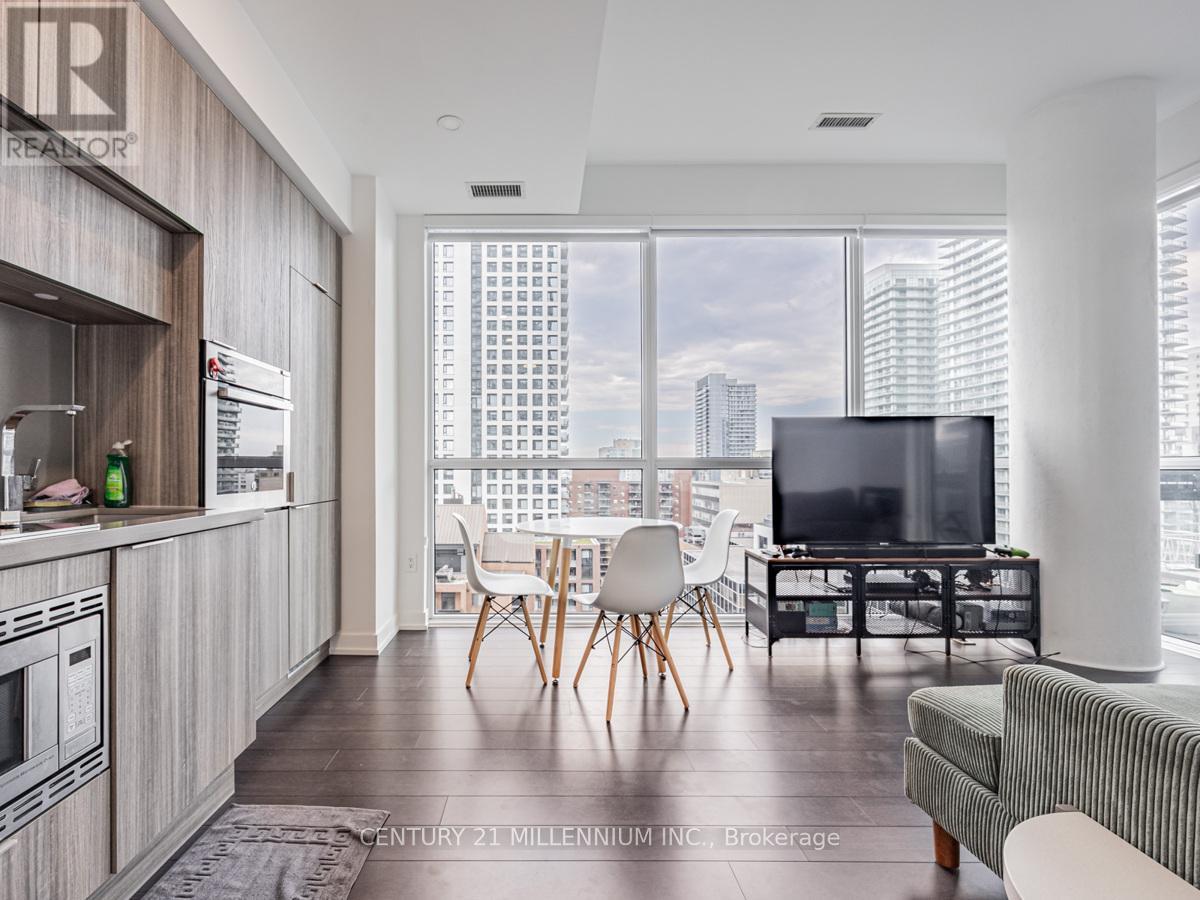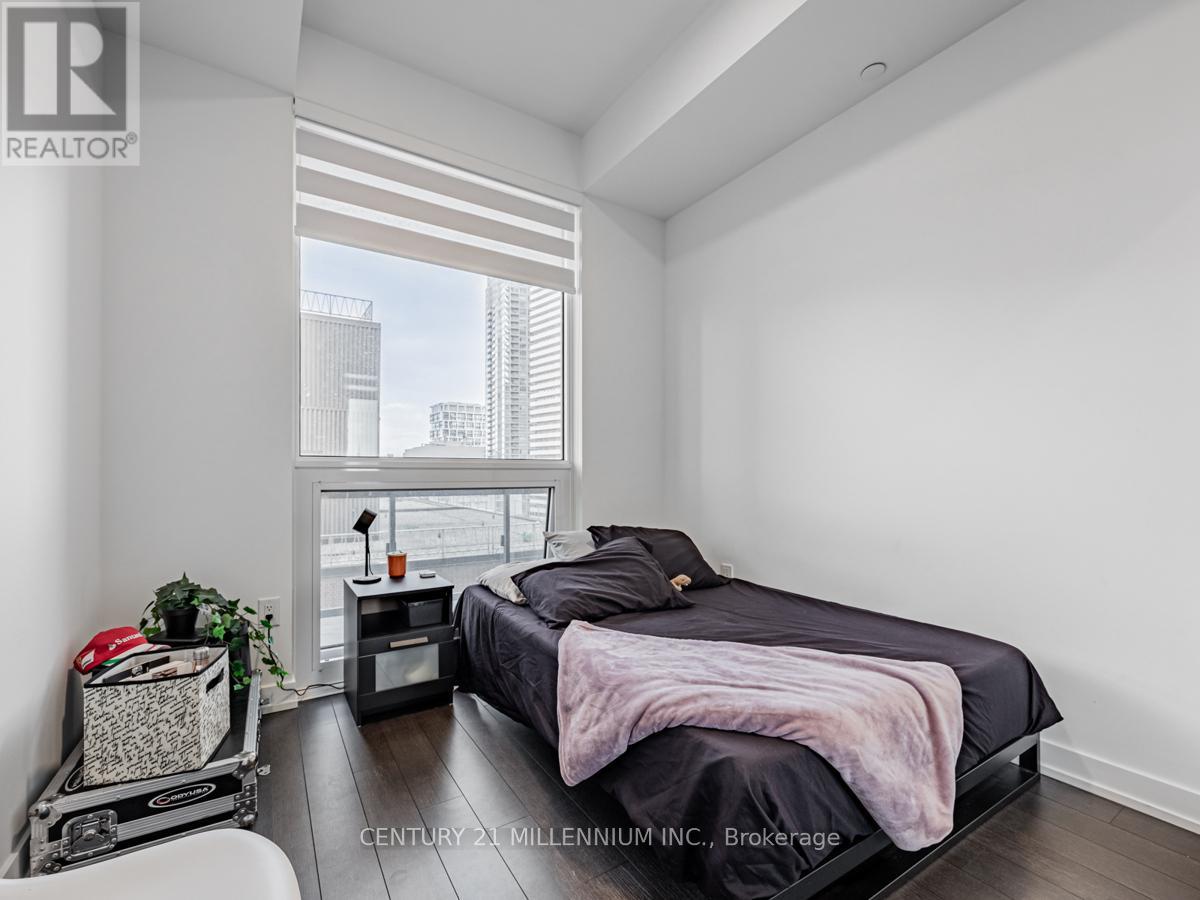1203 - 39 Roehampton Avenue Toronto, Ontario M4P 1P9
$3,100 Monthly
Welcome to this stunning corner unit offering 749 sq ft of beautifully designed living space plus a 105 sq ft balcony, totaling 854 sq ft. With 9' ceilings and southeast-facing views, this bright and airy unit provides spectacular cityscape views and an abundance of natural light. Conveniently located in the heart of Yonge & Eglinton, this subway-connected building provides direct access to the TTC for an easy commute. Enjoy world-class amenities, including a gym, yoga room, party room, meeting room, indoor kids' playground, pet spa, and billiards room. Steps away from shops, restaurants, schools, libraries, and more, this location offers both comfort and convenience in one of Toronto's most sought-after neighborhoods. Don't miss this incredible leasing opportunity! Schedule your viewing today and make this beautiful unit your new home. (id:24801)
Property Details
| MLS® Number | C11939335 |
| Property Type | Single Family |
| Community Name | Mount Pleasant West |
| Amenities Near By | Public Transit, Schools |
| Community Features | Pet Restrictions |
| Features | Balcony |
Building
| Bathroom Total | 2 |
| Bedrooms Above Ground | 2 |
| Bedrooms Total | 2 |
| Amenities | Security/concierge, Exercise Centre, Party Room, Storage - Locker |
| Appliances | Cooktop, Dishwasher, Dryer, Microwave, Oven, Range, Refrigerator, Washer, Window Coverings |
| Cooling Type | Central Air Conditioning |
| Exterior Finish | Brick |
| Flooring Type | Hardwood |
| Heating Fuel | Natural Gas |
| Heating Type | Forced Air |
| Size Interior | 700 - 799 Ft2 |
| Type | Apartment |
Land
| Acreage | No |
| Land Amenities | Public Transit, Schools |
Rooms
| Level | Type | Length | Width | Dimensions |
|---|---|---|---|---|
| Main Level | Living Room | 3.58 m | 2.57 m | 3.58 m x 2.57 m |
| Main Level | Primary Bedroom | 3.05 m | 2.77 m | 3.05 m x 2.77 m |
| Main Level | Bedroom 2 | 2.77 m | 2.57 m | 2.77 m x 2.57 m |
| Main Level | Kitchen | 3.58 m | 2.57 m | 3.58 m x 2.57 m |
| Main Level | Foyer | 1.22 m | 3.61 m | 1.22 m x 3.61 m |
Contact Us
Contact us for more information
Tameka Swaby-Telfer
Salesperson
(905) 450-8300
HTTP://www.c21m.ca






























