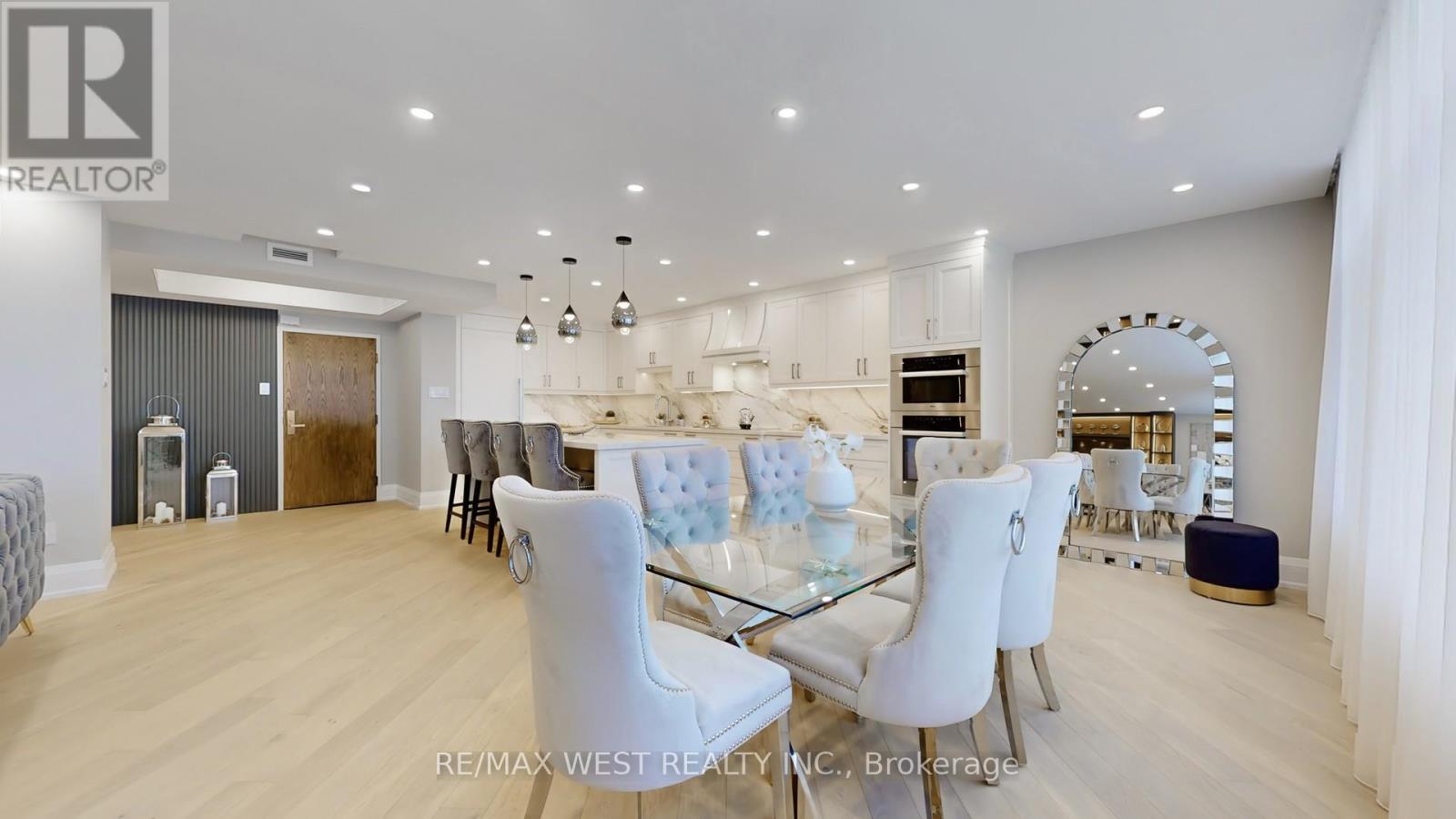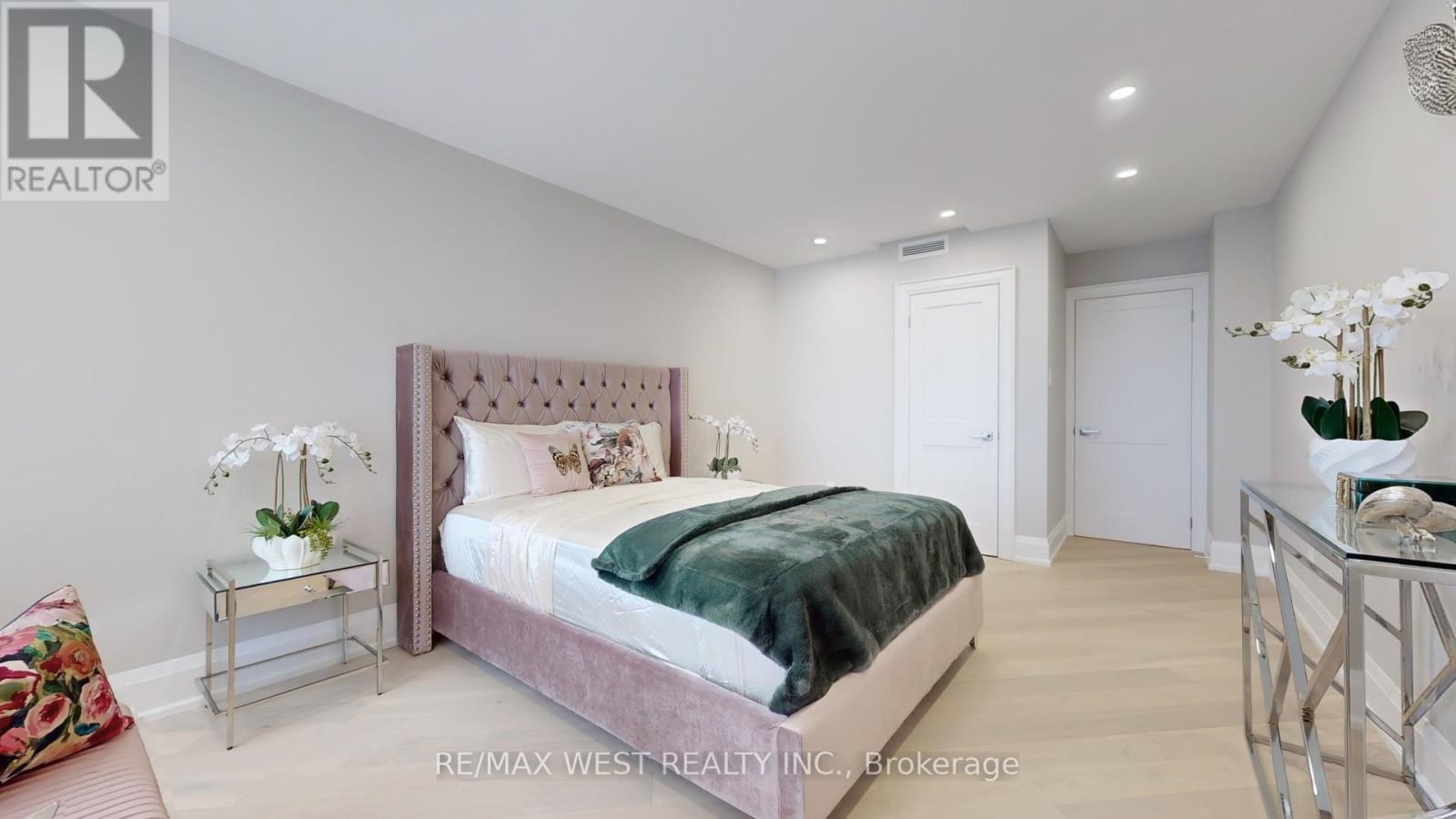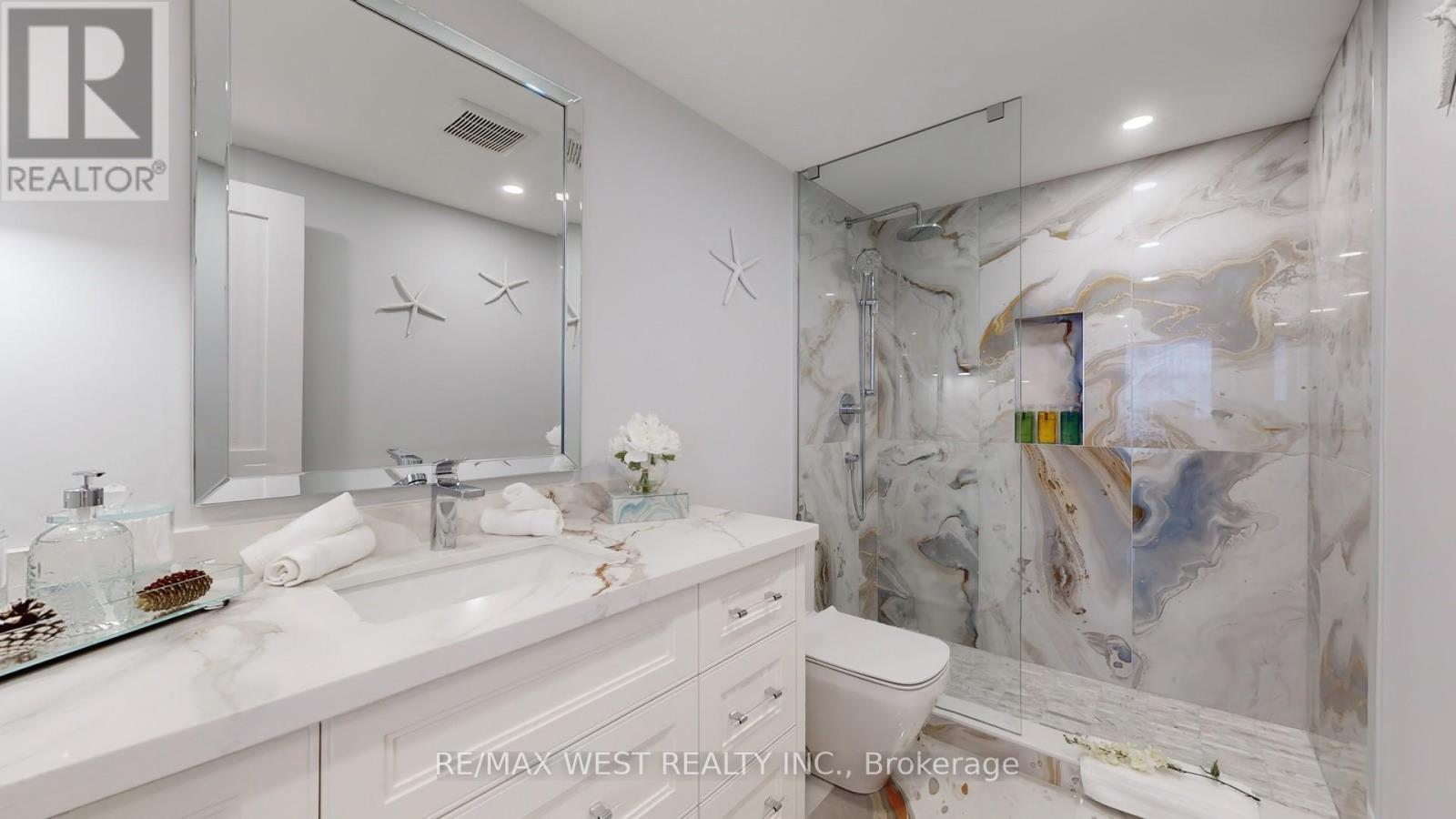1403 - 900 Yonge Street Toronto, Ontario M4W 3P5
$2,098,000Maintenance, Common Area Maintenance, Insurance, Parking, Water
$1,976.29 Monthly
Maintenance, Common Area Maintenance, Insurance, Parking, Water
$1,976.29 MonthlyLuxury Boutique Living At ""900 Yonge St"" In Toronto's Prestigious Area Where Top Neighbourhoods Rosedale And Yorkville Meet. Fully Redesigned & Remodeled 2 Bedrooms & 2 Washrm Unit Offers 1713 Sq Ft Of Lavish Space With An Abundance Of Natural Light From Expansive Windows With East Views. Custom Millwork Lines The Walls Of The Open Concept Kitchen With Build In Miele Appliances, Central Island / Breakfast Bar & Quartz Counter Tops. Engineering Hardwood Flooring T-Out. Smooth Ceilings, Led Pot Lights & European Design Electric Light Fixtures. Outstanding Design Of 6 Pc Primary Ensuite W/ Freestanding Tub, Oversized Walk-In Shower, Double Sink Custom Vanity, Riobel Faucets & Heated Floors. Custom B/I Closets, A Large Custom Media Center W/ Fire Place. Nothing Spared In This Designer Masterpiece. Info for pet owners: one dog or one cat allowed, max 20lbs. Please Visit Virtual Tour! (id:24801)
Property Details
| MLS® Number | C11939336 |
| Property Type | Single Family |
| Community Name | Annex |
| Amenities Near By | Park, Public Transit, Schools |
| Community Features | Pet Restrictions |
| Features | Ravine |
| Parking Space Total | 2 |
| View Type | View |
Building
| Bathroom Total | 2 |
| Bedrooms Above Ground | 2 |
| Bedrooms Below Ground | 1 |
| Bedrooms Total | 3 |
| Amenities | Security/concierge, Party Room, Visitor Parking, Storage - Locker |
| Appliances | Cooktop, Dishwasher, Dryer, Microwave, Oven, Refrigerator, Washer |
| Cooling Type | Central Air Conditioning |
| Exterior Finish | Concrete |
| Flooring Type | Hardwood, Tile |
| Heating Fuel | Electric |
| Heating Type | Heat Pump |
| Size Interior | 1,600 - 1,799 Ft2 |
| Type | Apartment |
Parking
| Underground | |
| Garage |
Land
| Acreage | No |
| Land Amenities | Park, Public Transit, Schools |
Rooms
| Level | Type | Length | Width | Dimensions |
|---|---|---|---|---|
| Flat | Kitchen | 8.15 m | 5.2 m | 8.15 m x 5.2 m |
| Flat | Eating Area | 8.15 m | 5.2 m | 8.15 m x 5.2 m |
| Flat | Living Room | 7.64 m | 4.1 m | 7.64 m x 4.1 m |
| Flat | Dining Room | 7.64 m | 4.1 m | 7.64 m x 4.1 m |
| Flat | Primary Bedroom | 7.06 m | 3.35 m | 7.06 m x 3.35 m |
| Flat | Foyer | 5.97 m | 3.45 m | 5.97 m x 3.45 m |
| Flat | Laundry Room | 3.25 m | 2.95 m | 3.25 m x 2.95 m |
| Flat | Bedroom 2 | 6 m | 3.41 m | 6 m x 3.41 m |
https://www.realtor.ca/real-estate/27839422/1403-900-yonge-street-toronto-annex-annex
Contact Us
Contact us for more information
David Atanel
Broker
1118 Centre Street
Thornhill, Ontario L4J 7R9
(905) 731-3948
(905) 857-1834
www.remaxwest.com/









































