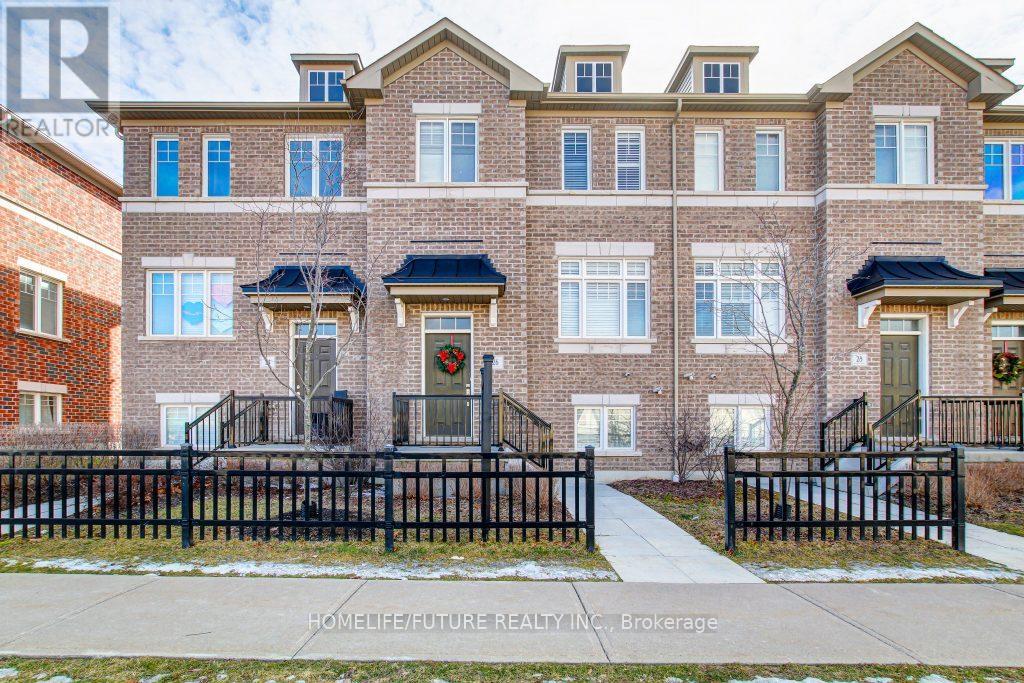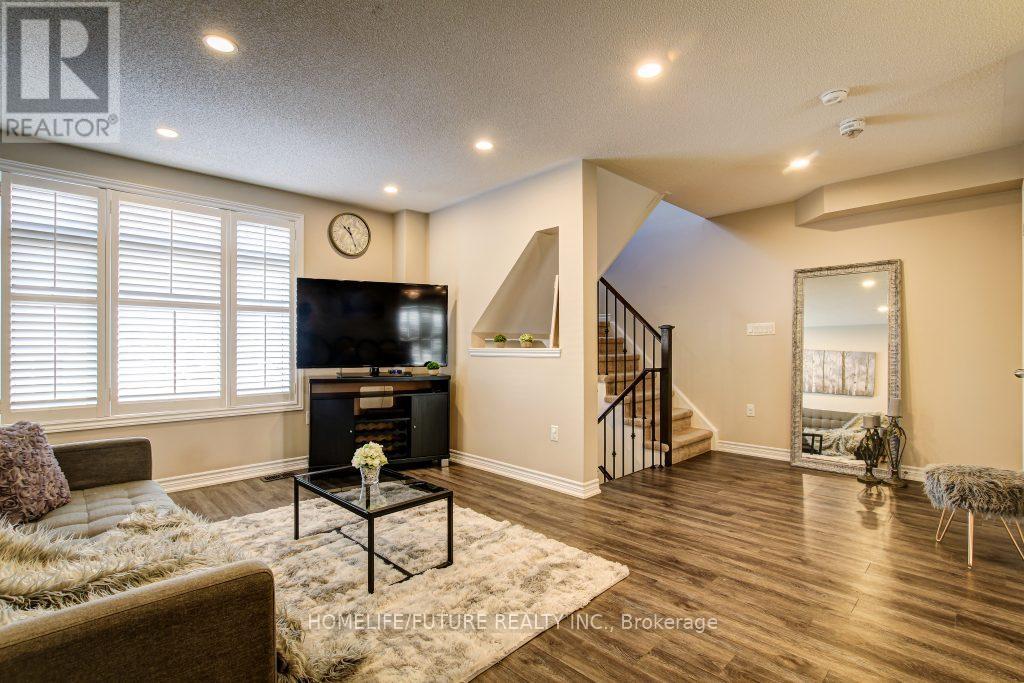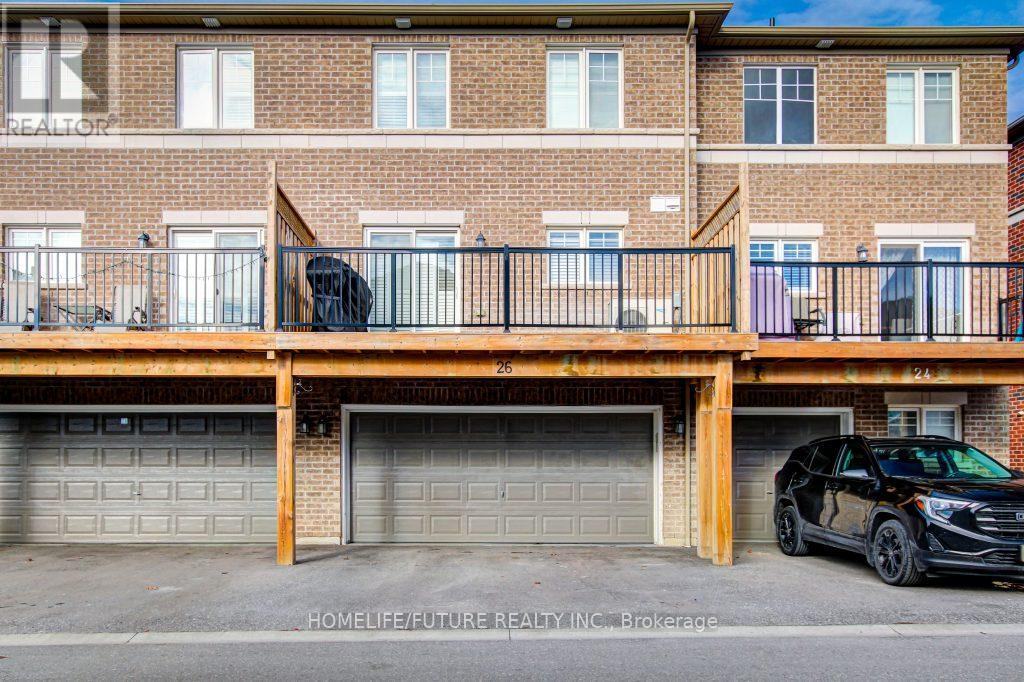26 Streathern Way Clarington, Ontario L1C 0S4
$3,300 Monthly
Beautiful & Bright Freehold Townhome In Highly Sought After Bowmanville Community! This Spacious Home Is Perfect For A Family. Main Hall Featuring An Open Concept Kitchen With Engineered Floor Thru Main Level., Upgraded Backsplash, Quartz Countertop, Large Island And A Walk Out To Balcony (Morning Or Eve/Coffee Or Wine), A Large Living Room Filled With Natural Light. Pot Lights Thru Out. Rec Room And Full Bathroom In The Basement Leads To The Double Car Garage And Laundry. Close To All Shops, Schools, Restaurants, Transit, Parks, Walking Distance To Freshco **** EXTRAS **** Basement Has 1 Bed And 3 Pcs Bathroom. (id:24801)
Property Details
| MLS® Number | E11939359 |
| Property Type | Single Family |
| Community Name | Bowmanville |
| Amenities Near By | Hospital, Park, Public Transit, Schools |
| Community Features | School Bus |
| Parking Space Total | 4 |
Building
| Bathroom Total | 4 |
| Bedrooms Above Ground | 3 |
| Bedrooms Below Ground | 1 |
| Bedrooms Total | 4 |
| Basement Development | Finished |
| Basement Features | Walk-up |
| Basement Type | N/a (finished) |
| Construction Style Attachment | Attached |
| Cooling Type | Central Air Conditioning |
| Exterior Finish | Brick, Brick Facing |
| Foundation Type | Concrete |
| Half Bath Total | 1 |
| Heating Fuel | Natural Gas |
| Heating Type | Forced Air |
| Stories Total | 3 |
| Type | Row / Townhouse |
| Utility Water | Municipal Water |
Parking
| Attached Garage | |
| Garage |
Land
| Acreage | No |
| Land Amenities | Hospital, Park, Public Transit, Schools |
| Sewer | Sanitary Sewer |
| Size Depth | 73 Ft ,5 In |
| Size Frontage | 19 Ft |
| Size Irregular | 19.01 X 73.48 Ft |
| Size Total Text | 19.01 X 73.48 Ft|under 1/2 Acre |
https://www.realtor.ca/real-estate/27839440/26-streathern-way-clarington-bowmanville-bowmanville
Contact Us
Contact us for more information
Raj Kanthasamy
Salesperson
7 Eastvale Drive Unit 205
Markham, Ontario L3S 4N8
(905) 201-9977
(905) 201-9229































