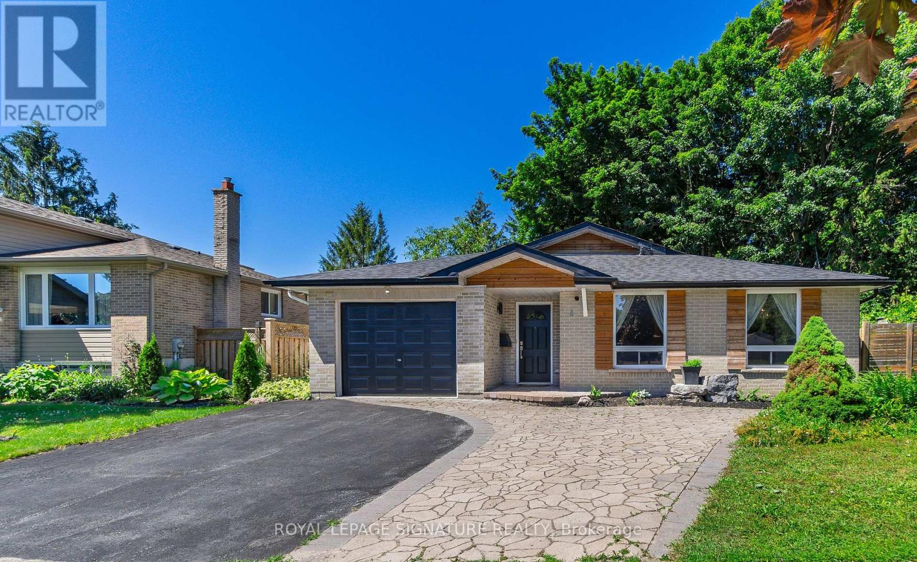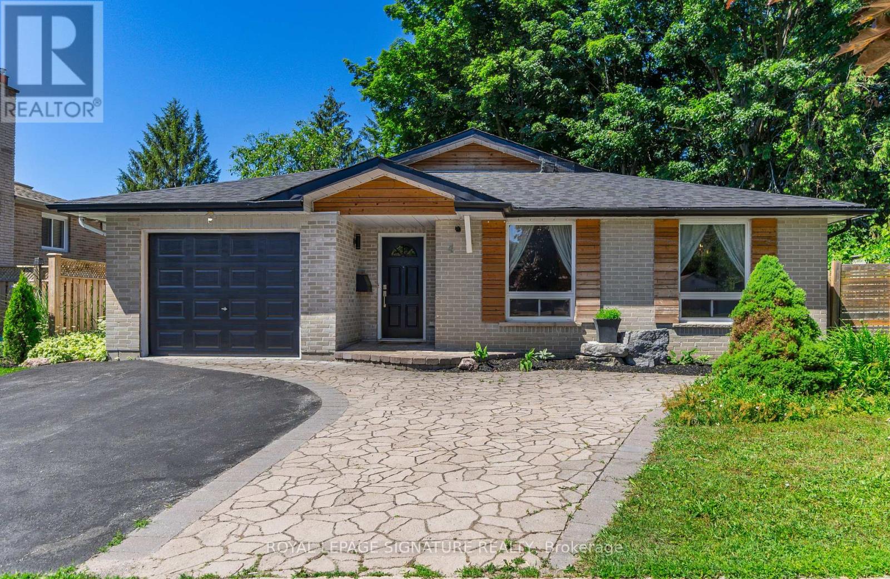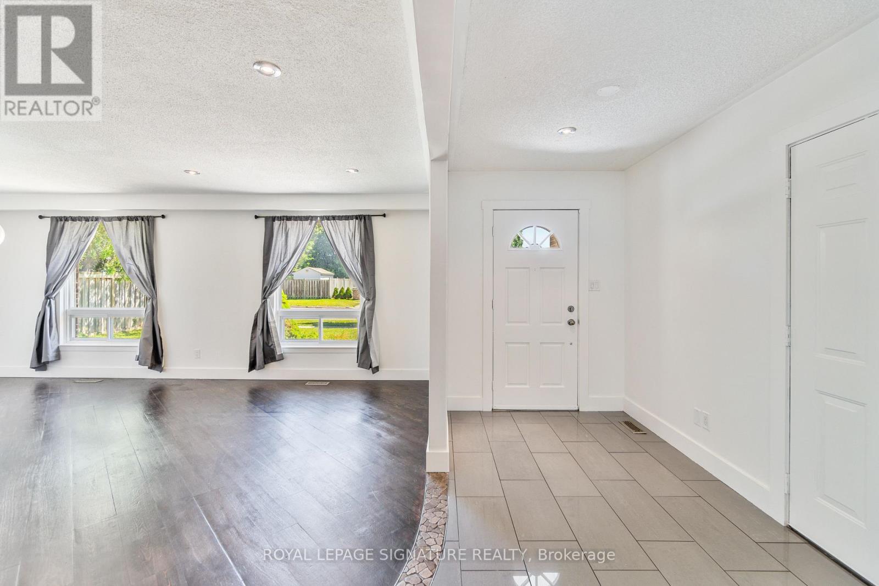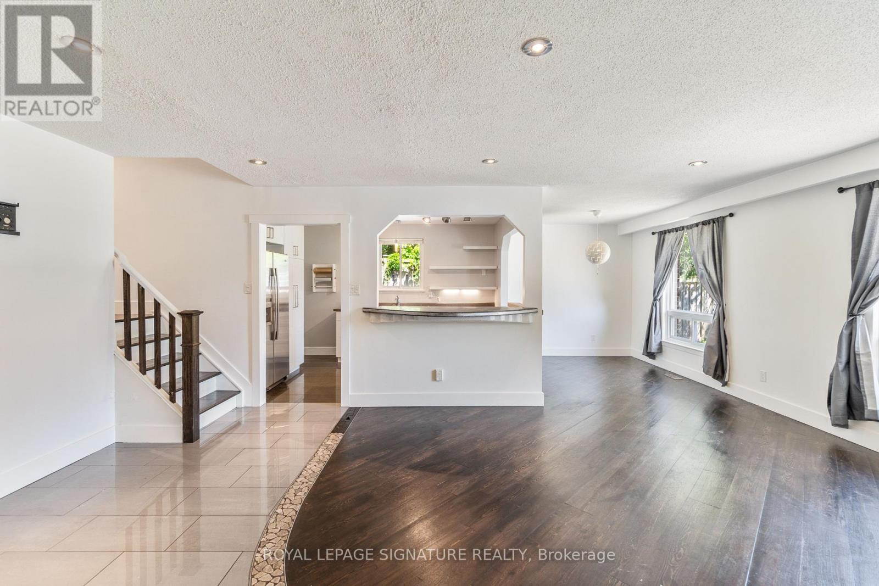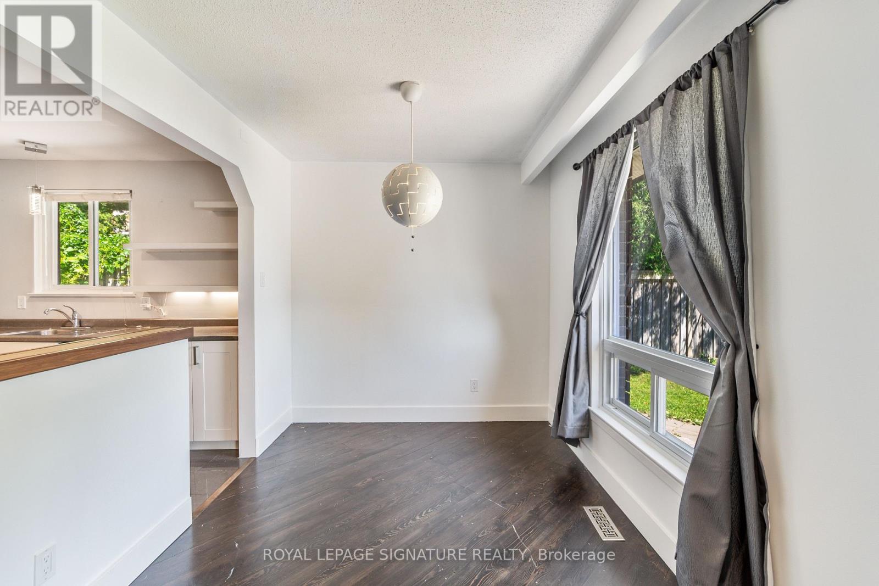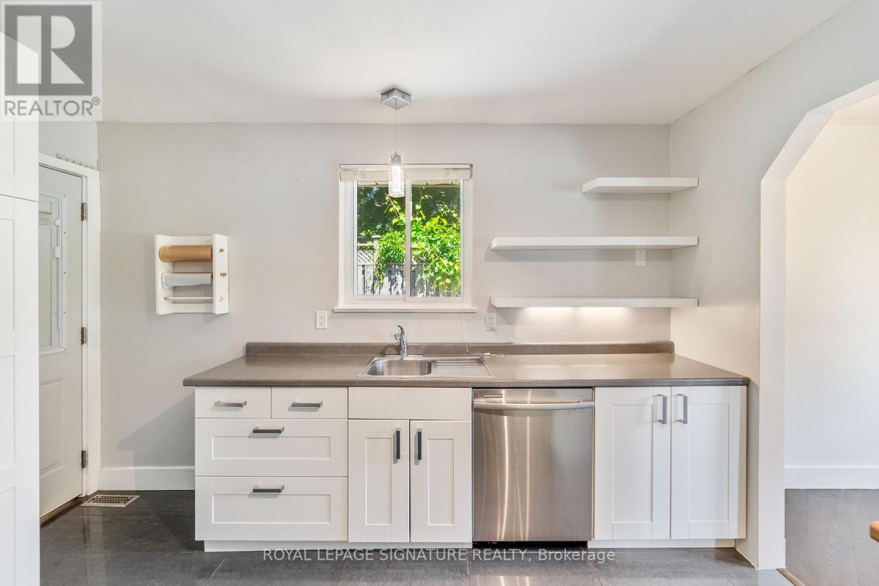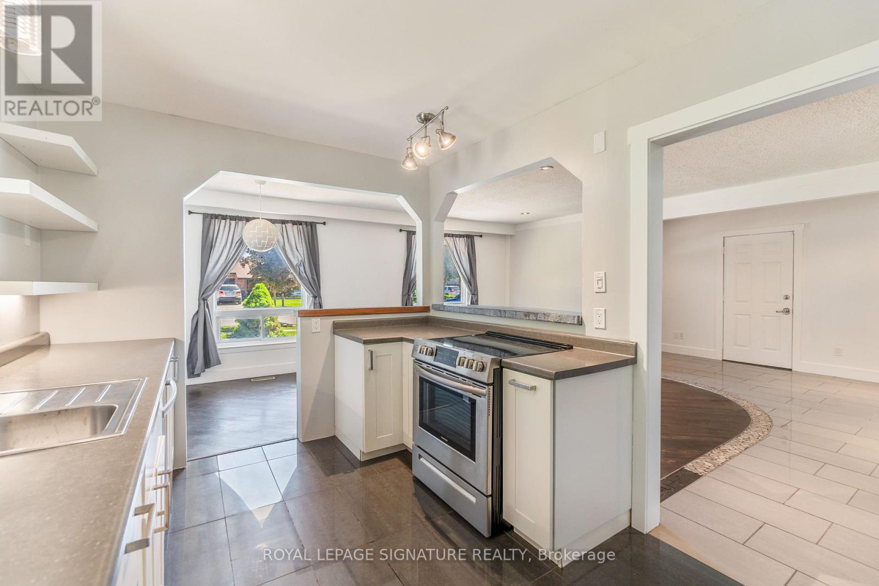Upper - 4 Patricia Avenue Barrie, Ontario L4M 3J7
$2,700 Monthly
Welcome to your new home! This delightful residence features an open-concept design that's ideal for contemporary living. Conveniently situated just minutes from shops, downtown Barrie, and with easy access to Highway 400, it's perfect for those who appreciate comfort and accessibility.Youll enjoy a private entrance and garage parking, making your daily comings and goings hassle-free. The gourmet kitchen is a standout, equipped with stainless steel appliances, custom cabinetry, and a spacious island that's perfect for casual meals or entertaining guests.The oversized family room flows seamlessly into the dining and kitchen areas, creating a warm and inviting atmosphere for gatherings. Retreat to the expansive primary bedroom, complete with a spa-like ensuite, three closets, and a lovely bay window that bathes the room in natural light. All bedrooms are generously sized, providing ample space for everyone.This home is move-in ready and professionally cleaned for your convenience. Don't miss this exceptional opportunity to lease a fantastic property in a prime location! **** EXTRAS **** Main floor tenants have access to the backyard, with a total of 2 parking spots available 1 in the garage and 1 in the double driveway (id:24801)
Property Details
| MLS® Number | S11939312 |
| Property Type | Single Family |
| Community Name | Cundles East |
| Parking Space Total | 2 |
Building
| Bathroom Total | 2 |
| Bedrooms Above Ground | 3 |
| Bedrooms Total | 3 |
| Appliances | Water Heater, Dishwasher, Dryer, Refrigerator, Stove, Washer, Window Coverings |
| Construction Style Attachment | Detached |
| Construction Style Split Level | Backsplit |
| Cooling Type | Central Air Conditioning |
| Exterior Finish | Brick, Vinyl Siding |
| Flooring Type | Hardwood, Tile, Carpeted |
| Foundation Type | Block |
| Heating Fuel | Natural Gas |
| Heating Type | Forced Air |
| Size Interior | 1,100 - 1,500 Ft2 |
| Type | House |
| Utility Water | Municipal Water |
Parking
| Attached Garage |
Land
| Acreage | No |
| Sewer | Sanitary Sewer |
| Size Depth | 100 Ft |
| Size Frontage | 55 Ft |
| Size Irregular | 55 X 100 Ft |
| Size Total Text | 55 X 100 Ft |
Rooms
| Level | Type | Length | Width | Dimensions |
|---|---|---|---|---|
| Second Level | Primary Bedroom | 3.1 m | 4.5 m | 3.1 m x 4.5 m |
| Second Level | Bedroom 2 | 2.97 m | 2.77 m | 2.97 m x 2.77 m |
| Second Level | Bedroom 3 | 3.58 m | 3.12 m | 3.58 m x 3.12 m |
| Main Level | Dining Room | 2.82 m | 2.41 m | 2.82 m x 2.41 m |
| Main Level | Kitchen | 3.28 m | 2.62 m | 3.28 m x 2.62 m |
| Main Level | Living Room | 4.42 m | 3.28 m | 4.42 m x 3.28 m |
Utilities
| Sewer | Installed |
https://www.realtor.ca/real-estate/27839473/upper-4-patricia-avenue-barrie-cundles-east-cundles-east
Contact Us
Contact us for more information
Alexis Macintyre Victor
Salesperson
alexis-victor.com/
www.facebook.com/alexisvictorrealestate/
www.linkedin.com/in/creativecurator/
30 Eglinton Ave W Ste 7
Mississauga, Ontario L5R 3E7
(905) 568-2121
(905) 568-2588
Christopher Marinakos
Salesperson
8 Sampson Mews Suite 201 The Shops At Don Mills
Toronto, Ontario M3C 0H5
(416) 443-0300
(416) 443-8619


