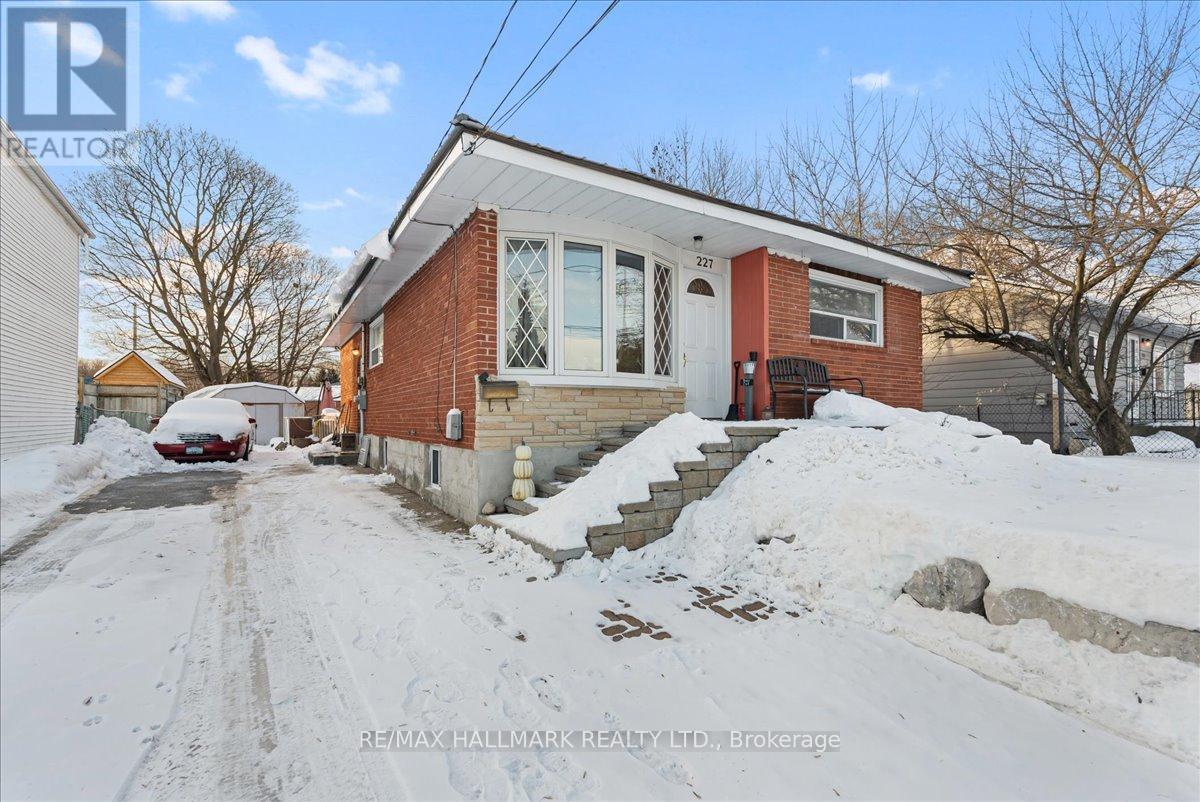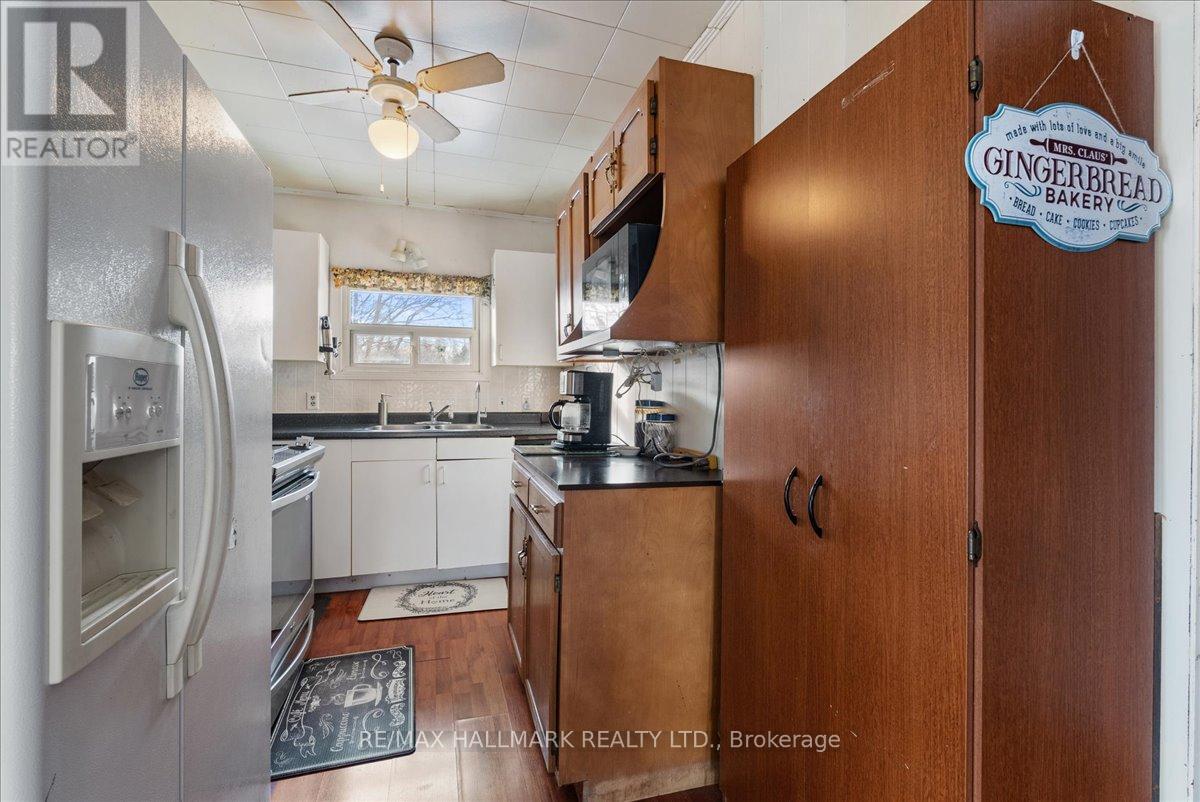227 Southview Road Barrie, Ontario L4N 3X6
$699,999
*Wow*LOCATION!*LOCATION!*LOCATION!*Fantastic Opportunity To Live In Minet's Point!*5 Minute Walk To The Beach On Lake Simcoe!*Unbelievable Price*Cant Beat This Price For Value*Live In Or Renovate This Charming 3 Bedroom Bungalow*Great Curb Appeal With Long Driveway For Parking Up To 4 Cars*Bright & Airy Ambiance With Large Sun-Filled Windows & Laminate Floors*3 Large Bedrooms With A Full 4 Piece Bathroom*Separate Entrance To Basement*Perfect Opportunity To Add Your Personal Touch & Make This Your Home-Sweet-Home*Large Backyard Made For Family Gatherings (Maybe Even A Pool!)... Perfect For Kids Or Your Pet To Run Around & Play*Looking For A New Family To Make This Their Own*A Fantastic Family-Friendly Neighborhood Steps To All Amenities*Easy Access To Hwy 400*Can't Get Better Than This!*Put This Beauty On Your Must-See List Today!* **** EXTRAS **** *Premium Location*Barrie's Luxurious Waterfront Neighbourhood Amongst $$$ Million Dollar Homes*Close To All Amenities*Don't Miss Out On This Great Opportunity!* (id:24801)
Property Details
| MLS® Number | S11939396 |
| Property Type | Single Family |
| Community Name | South Shore |
| Amenities Near By | Beach, Park, Schools, Hospital |
| Community Features | Community Centre |
| Parking Space Total | 4 |
| Structure | Drive Shed |
Building
| Bathroom Total | 1 |
| Bedrooms Above Ground | 3 |
| Bedrooms Total | 3 |
| Appliances | Dishwasher, Refrigerator, Stove |
| Architectural Style | Bungalow |
| Basement Development | Unfinished |
| Basement Features | Separate Entrance |
| Basement Type | N/a (unfinished) |
| Construction Style Attachment | Detached |
| Cooling Type | Central Air Conditioning |
| Exterior Finish | Brick, Stone |
| Flooring Type | Laminate, Carpeted |
| Foundation Type | Poured Concrete |
| Heating Fuel | Natural Gas |
| Heating Type | Forced Air |
| Stories Total | 1 |
| Type | House |
| Utility Water | Municipal Water |
Land
| Acreage | No |
| Land Amenities | Beach, Park, Schools, Hospital |
| Landscape Features | Landscaped |
| Sewer | Sanitary Sewer |
| Size Depth | 150 Ft |
| Size Frontage | 50 Ft |
| Size Irregular | 50 X 150 Ft |
| Size Total Text | 50 X 150 Ft |
| Surface Water | Lake/pond |
Rooms
| Level | Type | Length | Width | Dimensions |
|---|---|---|---|---|
| Main Level | Living Room | Measurements not available | ||
| Main Level | Dining Room | Measurements not available | ||
| Main Level | Kitchen | Measurements not available | ||
| Main Level | Primary Bedroom | Measurements not available | ||
| Main Level | Bedroom 2 | Measurements not available | ||
| Main Level | Bedroom 3 | Measurements not available |
https://www.realtor.ca/real-estate/27839477/227-southview-road-barrie-south-shore-south-shore
Contact Us
Contact us for more information
Lino Achille Arci
Salesperson
(416) 566-8092
www.linoarciteam.com/
www.facebook.com/LinoArciTeam/
twitter.com/linoarciteam?lang=en
www.linkedin.com/in/lino-arci-8761a01b/
170 Merton St
Toronto, Ontario M4S 1A1
(416) 486-5588
(416) 486-6988
Kate Klark
Salesperson
www.kateklark.com/
www.facebook.com/kateklarkhomes
www.linkedin.com/in/kate-klark-a99b75241/?originalSubdomain=ca
170 Merton St
Toronto, Ontario M4S 1A1
(416) 486-5588
(416) 486-6988





















