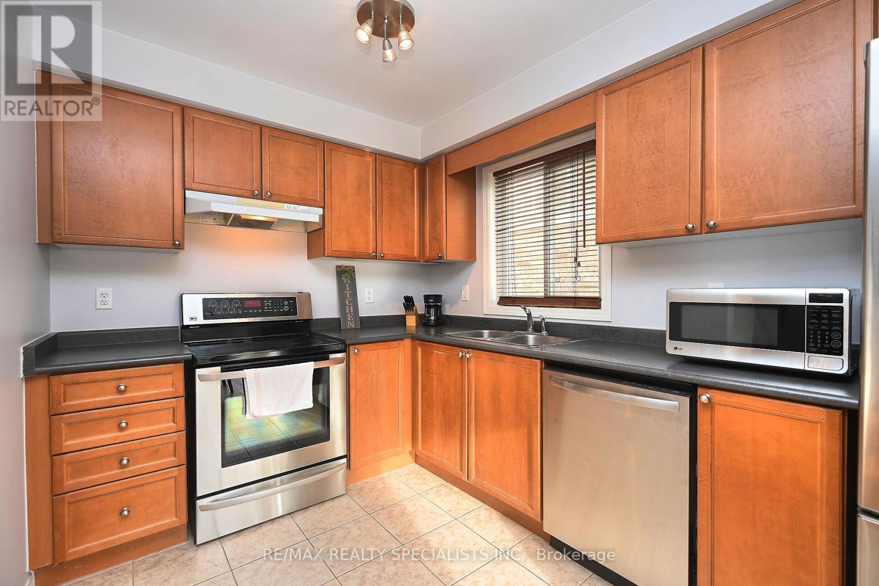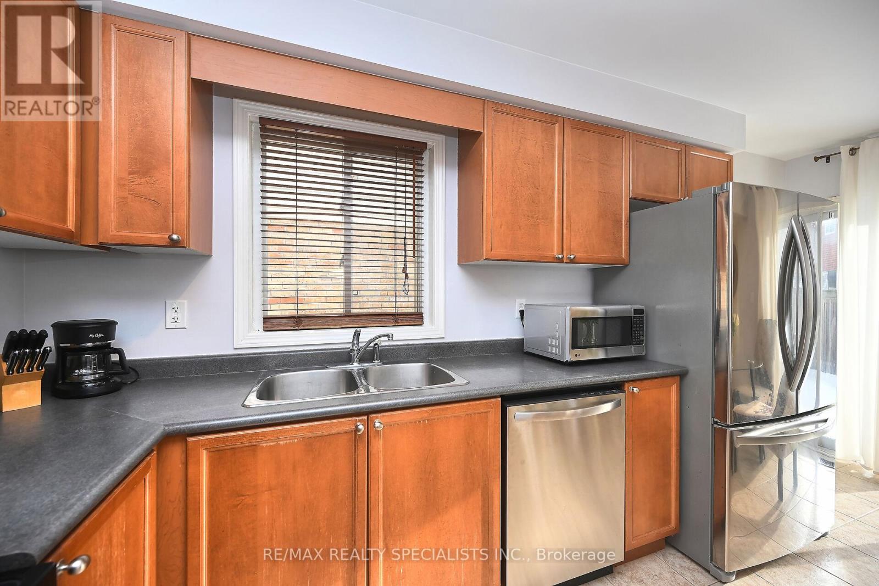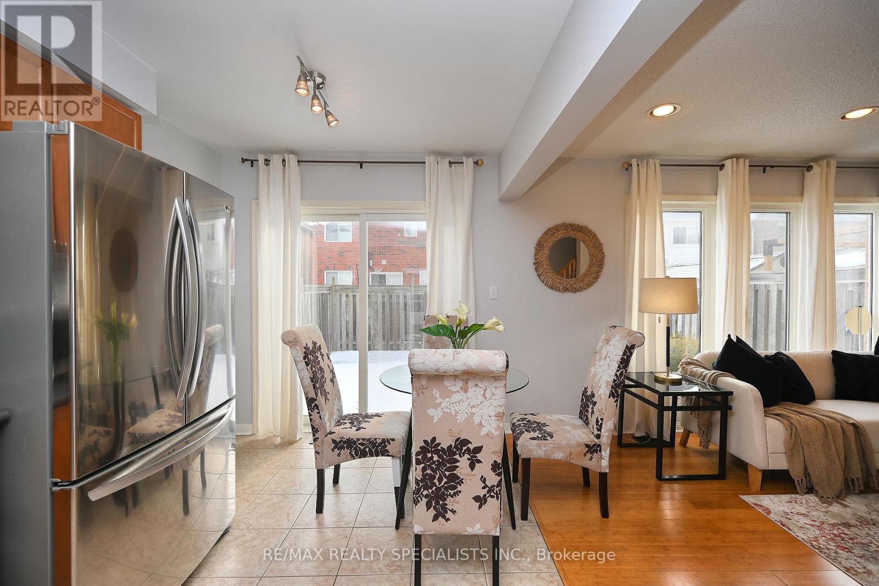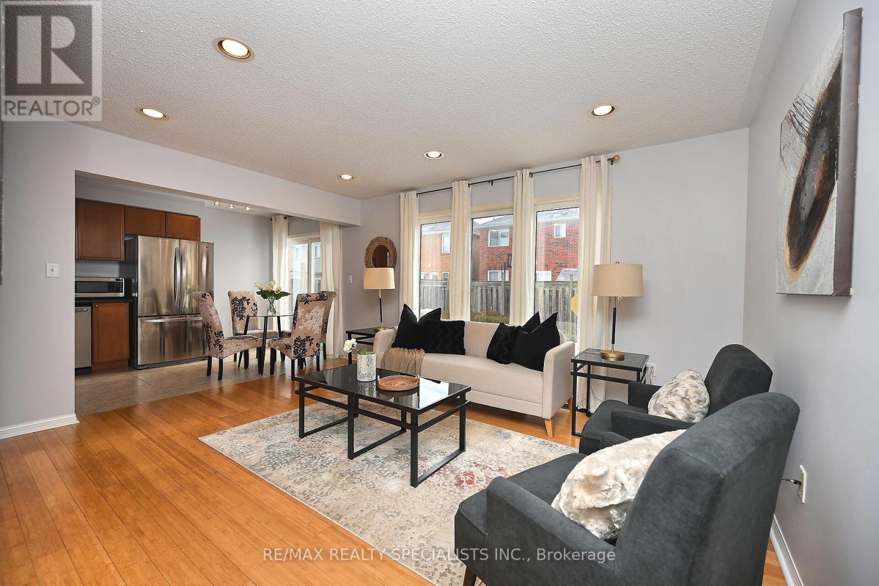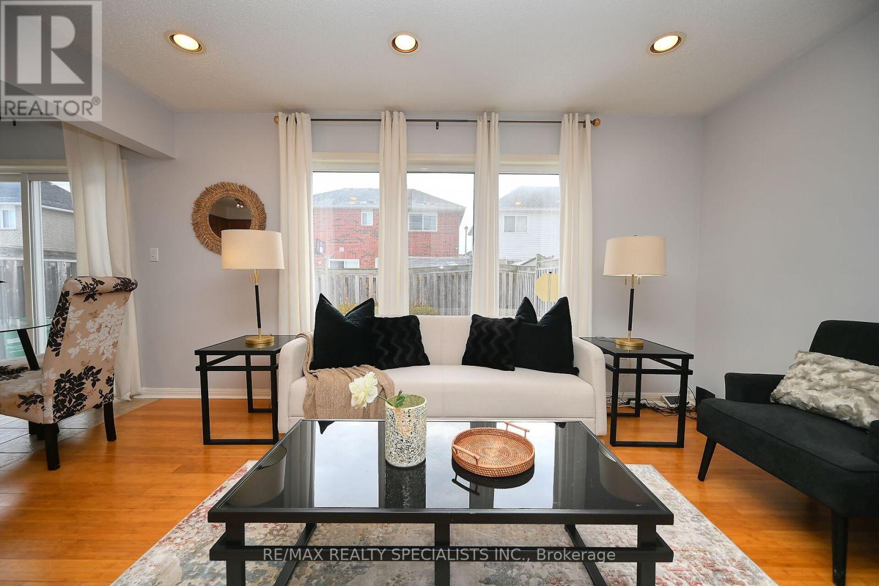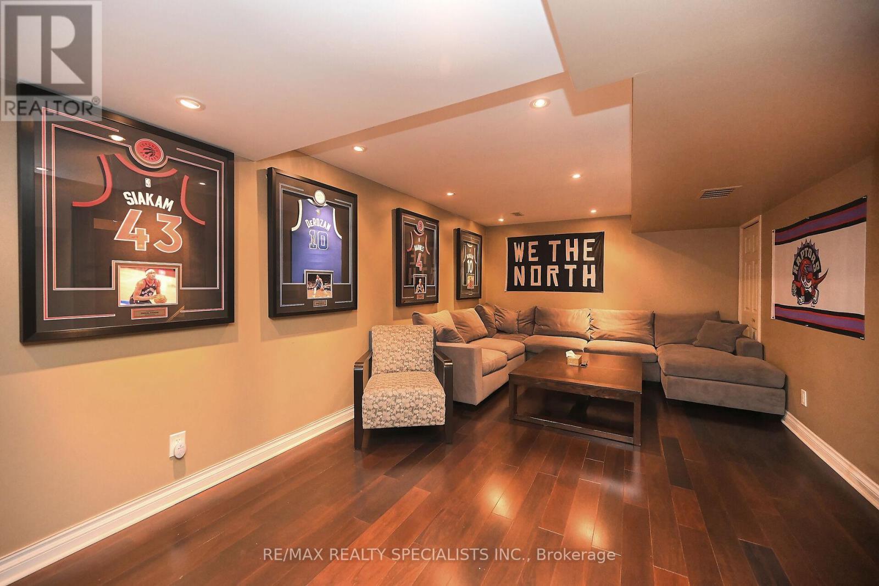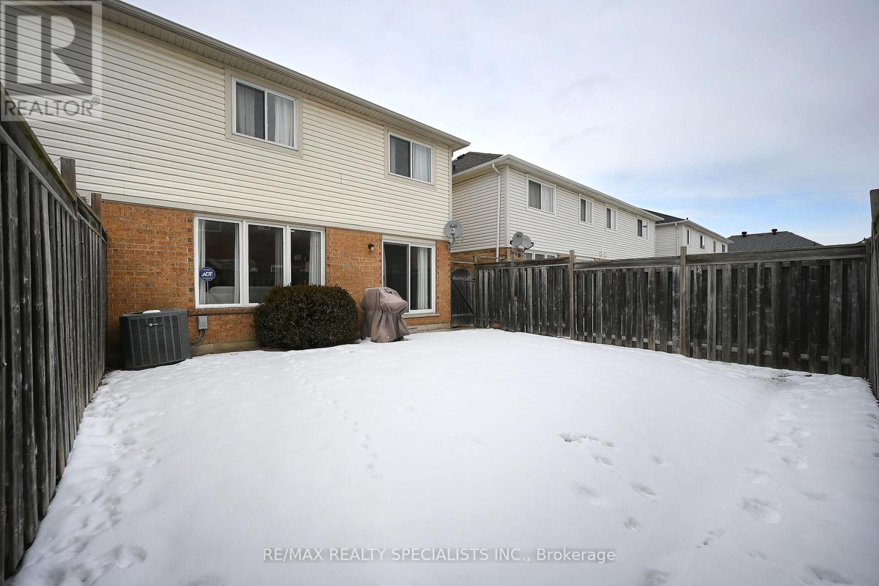67 Jessop Drive Brampton, Ontario L7A 3N4
$879,900
Welcome to 67 Jessop Drive! Don't miss your chance to own this incredible Mattamy-built 3-bedroom semi-detached home. Perfectly designed with an eat-in kitchen that leads to a fully fenced backyard ideal for outdoor gatherings and relaxation. The main floor features stunning bamboo hardwood, upgraded lighting, and a clean, neutral palette throughout, creating a warm and inviting atmosphere. The fully finished basement with rich chocolate hardwood, pot lights, and a rough-in for an additional 3-piece bathroom offers endless possibilities. This home has been impeccably maintained and is move-inready come see it for yourself! **** EXTRAS **** Fridge, Stove, B/I Dishwasher, Washer and Dryer, All ELFS and Window coverings! (id:24801)
Property Details
| MLS® Number | W11939346 |
| Property Type | Single Family |
| Community Name | Fletcher's Meadow |
| Amenities Near By | Park, Public Transit, Schools |
| Community Features | Community Centre |
| Equipment Type | Water Heater - Gas |
| Features | Paved Yard |
| Parking Space Total | 3 |
| Rental Equipment Type | Water Heater - Gas |
| View Type | View |
Building
| Bathroom Total | 2 |
| Bedrooms Above Ground | 3 |
| Bedrooms Total | 3 |
| Basement Development | Finished |
| Basement Type | Full (finished) |
| Construction Style Attachment | Semi-detached |
| Cooling Type | Central Air Conditioning |
| Exterior Finish | Brick, Vinyl Siding |
| Flooring Type | Ceramic, Bamboo, Carpeted, Laminate |
| Foundation Type | Concrete |
| Half Bath Total | 1 |
| Heating Fuel | Natural Gas |
| Heating Type | Forced Air |
| Stories Total | 2 |
| Type | House |
| Utility Water | Municipal Water |
Parking
| Garage |
Land
| Acreage | No |
| Fence Type | Fenced Yard |
| Land Amenities | Park, Public Transit, Schools |
| Sewer | Sanitary Sewer |
| Size Depth | 83 Ft ,7 In |
| Size Frontage | 28 Ft ,6 In |
| Size Irregular | 28.54 X 83.66 Ft ; Fenced Yard |
| Size Total Text | 28.54 X 83.66 Ft ; Fenced Yard |
Rooms
| Level | Type | Length | Width | Dimensions |
|---|---|---|---|---|
| Second Level | Primary Bedroom | 3.96 m | 3.35 m | 3.96 m x 3.35 m |
| Second Level | Bedroom 2 | 3.04 m | 2.68 m | 3.04 m x 2.68 m |
| Second Level | Bedroom 3 | 3.23 m | 3.04 m | 3.23 m x 3.04 m |
| Basement | Great Room | Measurements not available | ||
| Main Level | Eating Area | 2.59 m | 4.87 m | 2.59 m x 4.87 m |
| Main Level | Kitchen | 2.59 m | 4.87 m | 2.59 m x 4.87 m |
| Main Level | Great Room | 4.51 m | 3.65 m | 4.51 m x 3.65 m |
| Main Level | Dining Room | 2.89 m | 3.04 m | 2.89 m x 3.04 m |
Utilities
| Cable | Available |
| Sewer | Available |
Contact Us
Contact us for more information
Sam Sandhu
Broker
(416) 320-0050
www.samsandhu.com/
https//www.facebook.com/pages/Sam-Sandhu-Broker/136795506416938
16069 Airport Road Unit 1b
Caledon East, Ontario L7C 1G4
(905) 584-2727
(905) 584-5065












