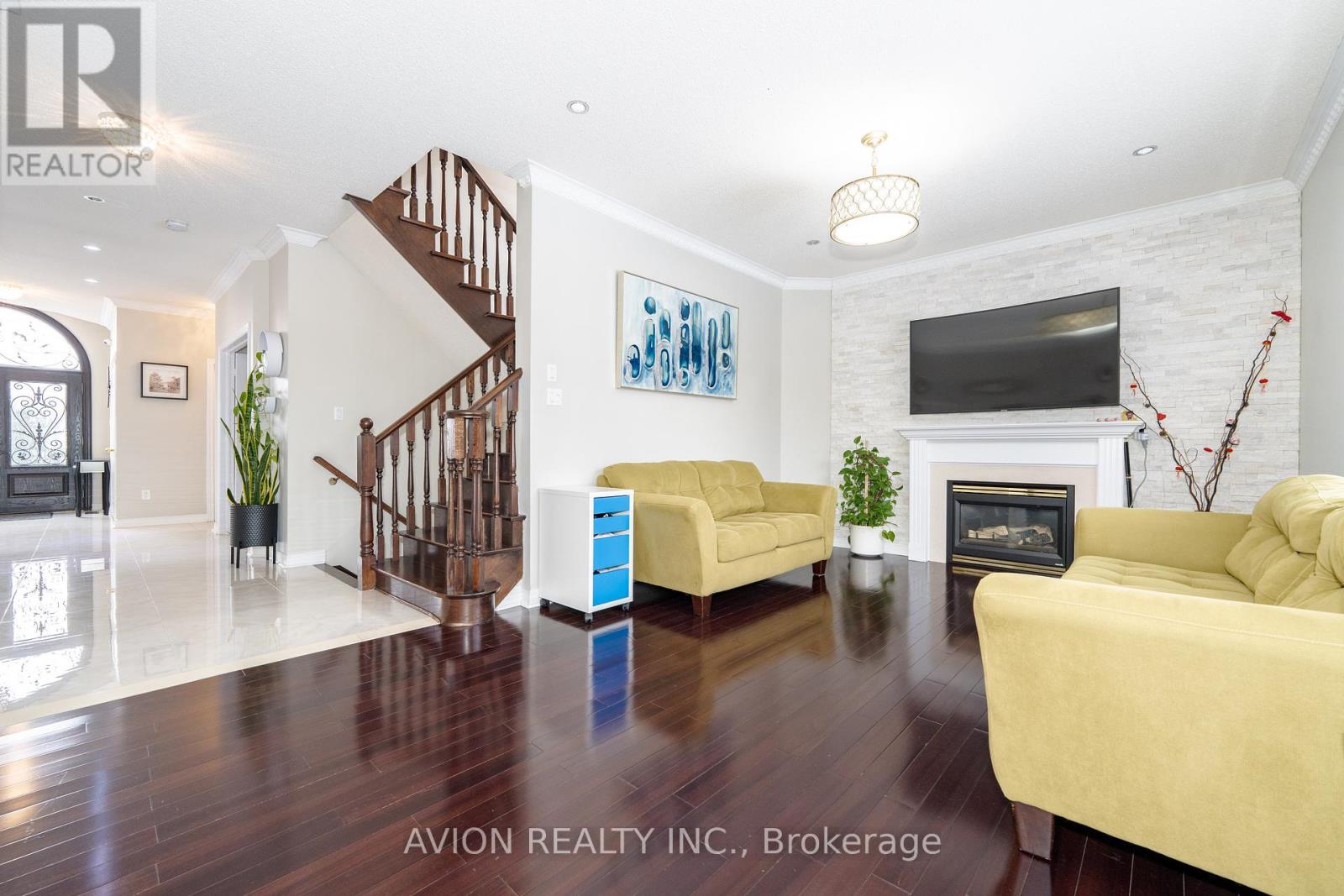116 Boxwood Crescent Markham, Ontario L3S 4A4
$1,888,000
Nestled In The Prestigious Rouge Fairways Community, This Executive Home Offers Nearly 3,500 Sq. Ft. Of Luxury Living (Excluding Basement) On An Expansive Estate Lot. Designed For Both Elegance And Comfort, The Property Features A Modern Open-Concept Layout With A Spacious Living Room, Dining Area, And Family Room Complete With A Cozy Fireplace. A Dedicated Office Provides The Perfect Space For Work Or Study. The Kitchen Boasts Sleek Quartz Countertops, A Central Island, A Built-In Bench, And Ample Room For Entertaining. Highlights Of The Main Floor Include Soaring Ceilings, Hardwood Floors, And Pot Lights. The Primary Bedroom Offers A Private Retreat With A Spa-Like 5-Piece Ensuite And A Walk-In Closet. The Professionally Finished Basement, Complete With 2 Bedrooms And A Second Kitchen, Is Ideal As An In-Law Or Nanny Suite. Step Outside Into Your Backyard Oasis, Featuring A Spacious Patio, An Inground Pool, And A Relaxing Jacuzzi. This Stunning Home Is Truly A Masterpiece Of Style And Functionality. **EXTRAS** Existing Appliances Including Stove X2, FridgeX2, Over The Range Microwave, Range Hood, Dishwasher, Washer, Dryer, All Existing Light Fixtures & All Existing Window Coverings. Jacuzzi, Pool & Related Equip. (id:24801)
Property Details
| MLS® Number | N11939407 |
| Property Type | Single Family |
| Community Name | Rouge Fairways |
| Amenities Near By | Hospital, Park, Place Of Worship, Public Transit, Schools |
| Parking Space Total | 4 |
| Pool Type | Inground Pool |
Building
| Bathroom Total | 4 |
| Bedrooms Above Ground | 4 |
| Bedrooms Below Ground | 2 |
| Bedrooms Total | 6 |
| Basement Development | Finished |
| Basement Features | Apartment In Basement |
| Basement Type | N/a (finished) |
| Construction Style Attachment | Detached |
| Cooling Type | Central Air Conditioning |
| Exterior Finish | Brick, Stone |
| Fireplace Present | Yes |
| Flooring Type | Hardwood, Laminate, Ceramic |
| Foundation Type | Concrete |
| Half Bath Total | 1 |
| Heating Fuel | Natural Gas |
| Heating Type | Forced Air |
| Stories Total | 2 |
| Size Interior | 3,000 - 3,500 Ft2 |
| Type | House |
| Utility Water | Municipal Water |
Parking
| Garage |
Land
| Acreage | No |
| Land Amenities | Hospital, Park, Place Of Worship, Public Transit, Schools |
| Sewer | Sanitary Sewer |
| Size Depth | 133 Ft ,4 In |
| Size Frontage | 75 Ft ,4 In |
| Size Irregular | 75.4 X 133.4 Ft |
| Size Total Text | 75.4 X 133.4 Ft |
Rooms
| Level | Type | Length | Width | Dimensions |
|---|---|---|---|---|
| Second Level | Bedroom 4 | 4.11 m | 3.78 m | 4.11 m x 3.78 m |
| Second Level | Primary Bedroom | 9.32 m | 4.79 m | 9.32 m x 4.79 m |
| Second Level | Bedroom 2 | 5.18 m | 3.68 m | 5.18 m x 3.68 m |
| Second Level | Bedroom 3 | 4.14 m | 3.66 m | 4.14 m x 3.66 m |
| Basement | Living Room | 7.14 m | 10.26 m | 7.14 m x 10.26 m |
| Basement | Kitchen | 7.14 m | 10.26 m | 7.14 m x 10.26 m |
| Main Level | Living Room | 4.19 m | 4.12 m | 4.19 m x 4.12 m |
| Main Level | Dining Room | 4.78 m | 3.76 m | 4.78 m x 3.76 m |
| Main Level | Family Room | 5.49 m | 3.69 m | 5.49 m x 3.69 m |
| Main Level | Office | 4.16 m | 2.67 m | 4.16 m x 2.67 m |
| Main Level | Kitchen | 4.87 m | 4.04 m | 4.87 m x 4.04 m |
| Main Level | Eating Area | 3.82 m | 2.77 m | 3.82 m x 2.77 m |
Contact Us
Contact us for more information
Deven Chen
Broker
devenchen.com/
50 Acadia Ave #130
Markham, Ontario L3R 0B3
(647) 518-5728











































