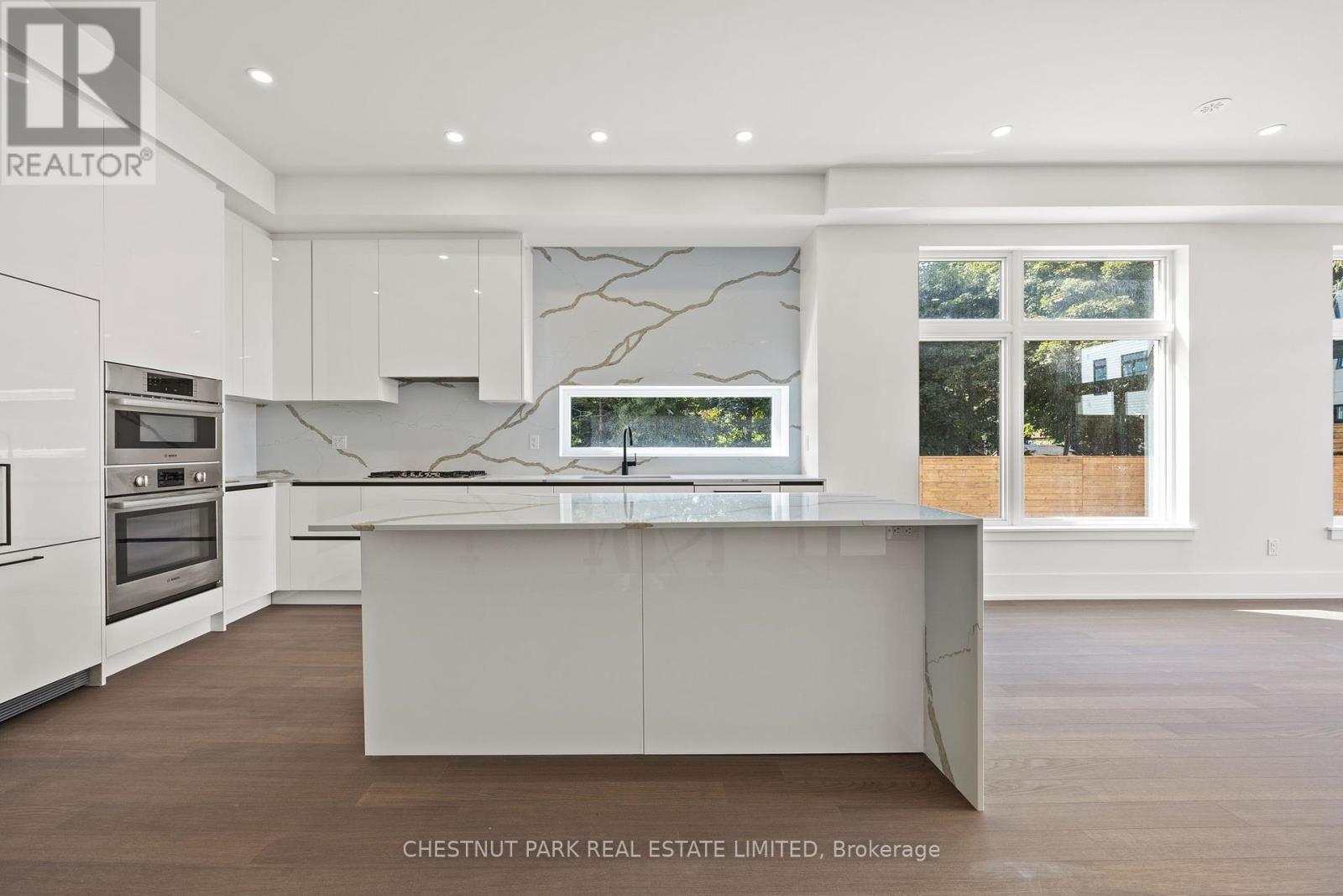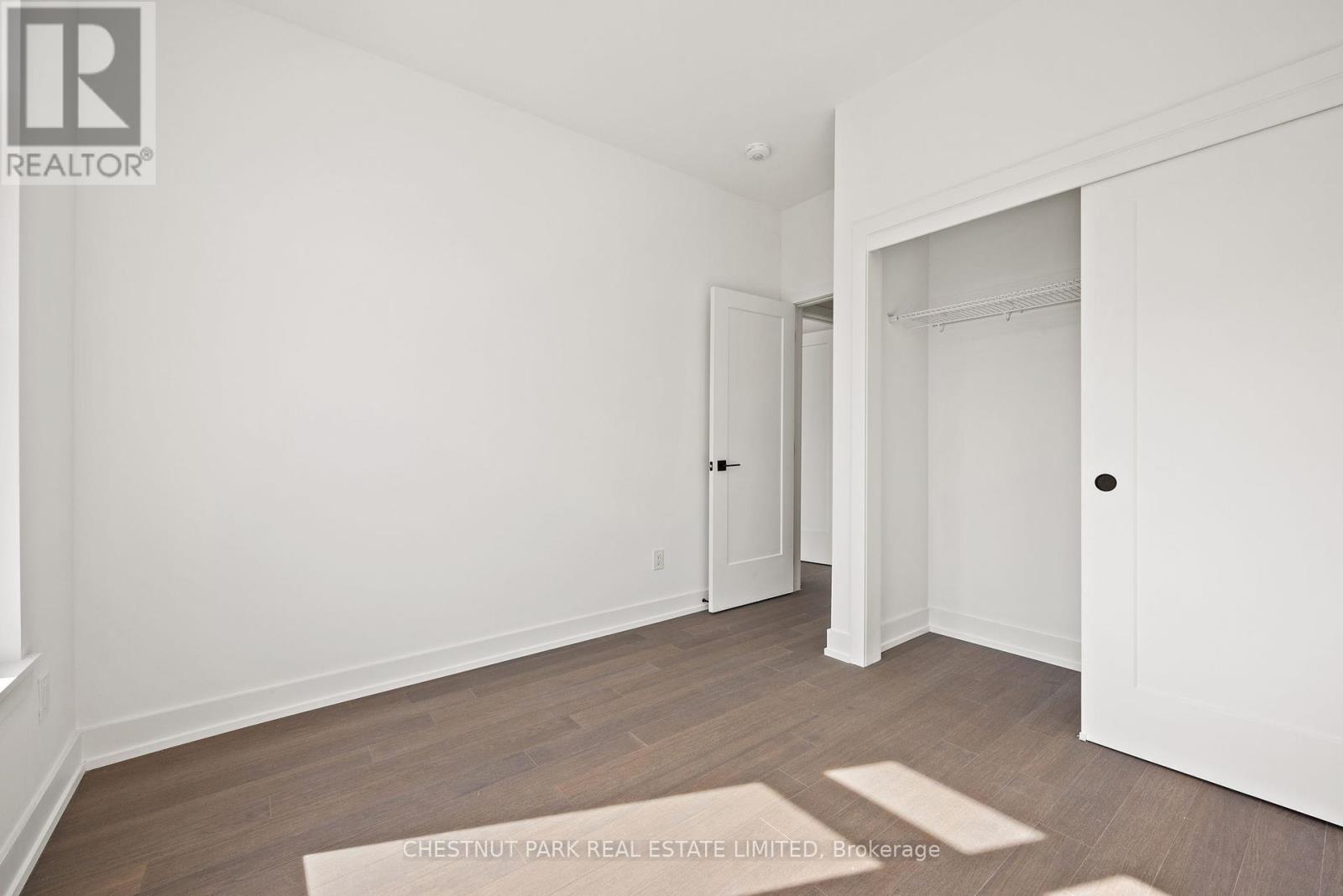11 - 20 Lou Parsons Way Mississauga, Ontario L5H 0B2
$5,950 Monthly
This luxurious end-unit home is available for lease in beautiful Port Credit. Steps from the waterfront, restaurants, and shopping. It is located in the quietest lot of the development, away from the roads and beside a tree-lined pathway. Enhanced by extensive builder customizations, it offers privacy, comfort and elegance. The open-concept kitchen and living room is a true centrepiece, featuring a fireplace, high-end appliances and a large island perfect for entertaining. French doors were added to the main-floor family room, creating a private, functional space. The second floor has three bedrooms, a laundry area, and a serene primary bedroom sanctuary with a spa-like ensuite, an upgraded shower, and beautiful tiling. The third level boasts an expansive sunroom and private den with access to the rooftop terrace, creating a serene outdoor retreat. A full bathroom was added on the upper level as well. Appointed with premium finishes, appliances and hardwood flooring throughout. (id:24801)
Property Details
| MLS® Number | W11939433 |
| Property Type | Single Family |
| Community Name | Port Credit |
| Community Features | Pet Restrictions |
| Parking Space Total | 4 |
Building
| Bathroom Total | 4 |
| Bedrooms Above Ground | 3 |
| Bedrooms Below Ground | 2 |
| Bedrooms Total | 5 |
| Cooling Type | Central Air Conditioning |
| Exterior Finish | Brick Facing |
| Fireplace Present | Yes |
| Flooring Type | Hardwood, Tile |
| Half Bath Total | 1 |
| Heating Fuel | Natural Gas |
| Heating Type | Heat Pump |
| Stories Total | 3 |
| Size Interior | 2,500 - 2,749 Ft2 |
| Type | Row / Townhouse |
Parking
| Underground |
Land
| Acreage | No |
Rooms
| Level | Type | Length | Width | Dimensions |
|---|---|---|---|---|
| Second Level | Primary Bedroom | Measurements not available | ||
| Second Level | Bedroom 2 | Measurements not available | ||
| Second Level | Bedroom 3 | Measurements not available | ||
| Second Level | Bathroom | Measurements not available | ||
| Main Level | Kitchen | Measurements not available | ||
| Main Level | Living Room | Measurements not available | ||
| Main Level | Family Room | Measurements not available | ||
| Main Level | Dining Room | Measurements not available | ||
| Upper Level | Office | Measurements not available | ||
| Upper Level | Bathroom | Measurements not available | ||
| Upper Level | Family Room | Measurements not available |
Contact Us
Contact us for more information
James Kilpatrick
Salesperson
1300 Yonge St Ground Flr
Toronto, Ontario M4T 1X3
(416) 925-9191
(416) 925-3935
www.chestnutpark.com/











































