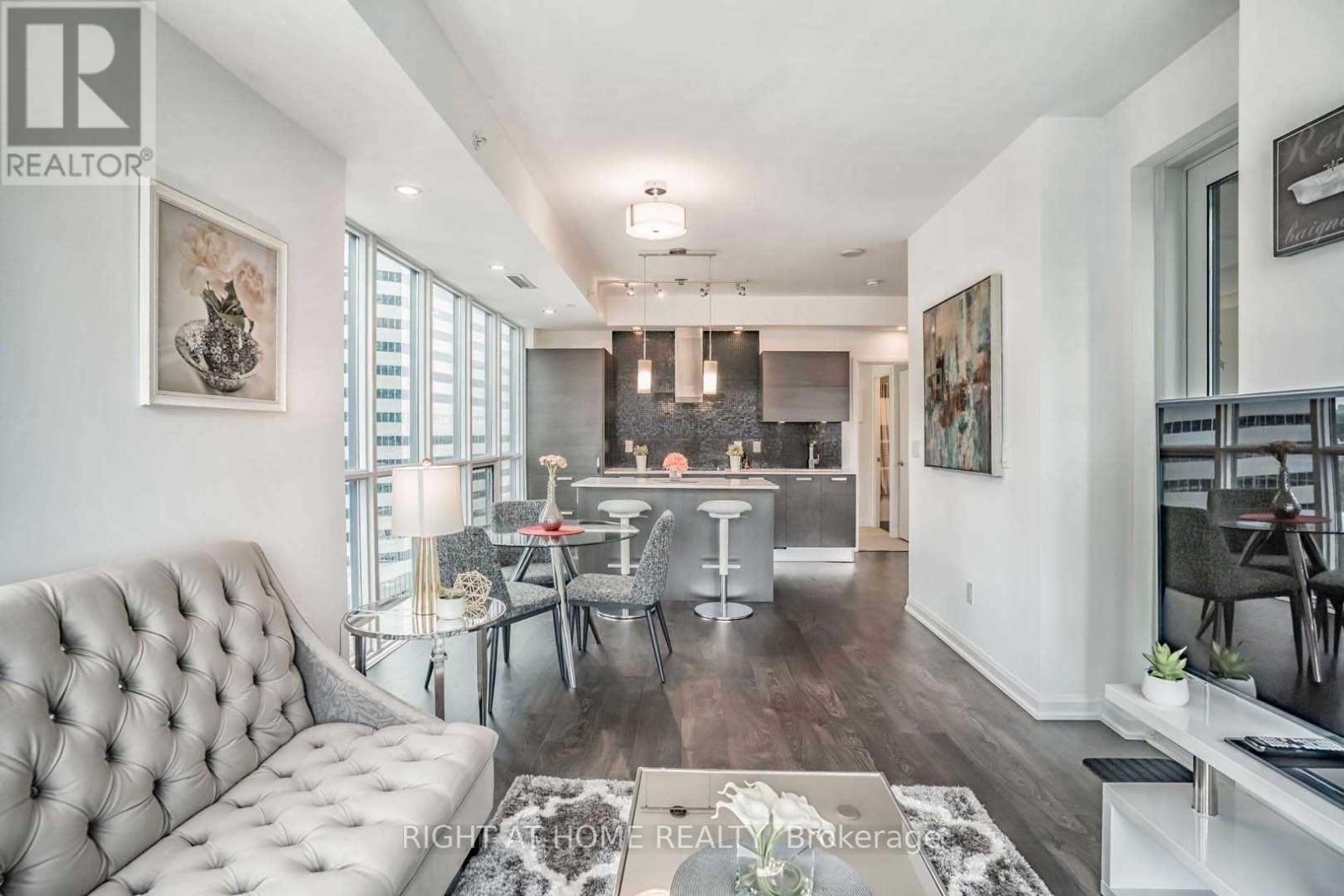808 - 9 Bogert Avenue Toronto, Ontario M2N 0H3
3 Bedroom
2 Bathroom
800 - 899 ft2
Central Air Conditioning
Forced Air
$827,000Maintenance, Heat, Water, Common Area Maintenance
$773.23 Monthly
Maintenance, Heat, Water, Common Area Maintenance
$773.23 MonthlyBeautiful Emerald Park Condo *Bright & Spacious 2 Bedroom+ Den Corner Unit W/Unobstructed N/E View. *Lots Of Natural Light *9' Ceiling W/Floor-To-Ceiling Windows *Over-Sized Kitchen Island *Top Of The Line Miele B/I Appliances *Contemp Euro-Style Cabinetry *Direct Indoor access to food basic, LCBO, Tim Hortons, shops and Subway. *Close To Hwy 401 *Steps To Restaurants, Entertainment & Shops *First Class Amenities (Indoor Pool, Gym, 24Hr Concierge). (id:24801)
Property Details
| MLS® Number | C11939476 |
| Property Type | Single Family |
| Community Name | Lansing-Westgate |
| Amenities Near By | Hospital, Schools, Park, Public Transit, Place Of Worship |
| Community Features | Pet Restrictions |
| Equipment Type | None |
| Features | Lighting, Balcony, Guest Suite |
| Parking Space Total | 1 |
| Rental Equipment Type | None |
| Structure | Patio(s) |
| View Type | City View |
Building
| Bathroom Total | 2 |
| Bedrooms Above Ground | 2 |
| Bedrooms Below Ground | 1 |
| Bedrooms Total | 3 |
| Amenities | Exercise Centre, Security/concierge, Visitor Parking, Storage - Locker |
| Appliances | Barbeque, Oven - Built-in, Range, Intercom, Dryer, Microwave, Refrigerator, Stove, Washer, Window Coverings |
| Cooling Type | Central Air Conditioning |
| Exterior Finish | Steel |
| Fire Protection | Smoke Detectors |
| Flooring Type | Laminate, Carpeted |
| Foundation Type | Poured Concrete |
| Heating Type | Forced Air |
| Size Interior | 800 - 899 Ft2 |
| Type | Apartment |
Parking
| Underground |
Land
| Acreage | No |
| Land Amenities | Hospital, Schools, Park, Public Transit, Place Of Worship |
Rooms
| Level | Type | Length | Width | Dimensions |
|---|---|---|---|---|
| Flat | Living Room | 3.35 m | 5.49 m | 3.35 m x 5.49 m |
| Flat | Dining Room | 3.35 m | 5.49 m | 3.35 m x 5.49 m |
| Flat | Kitchen | 3.35 m | 2.32 m | 3.35 m x 2.32 m |
| Flat | Primary Bedroom | 3.66 m | 3.05 m | 3.66 m x 3.05 m |
| Flat | Bedroom 2 | 2.74 m | 3.05 m | 2.74 m x 3.05 m |
| Flat | Den | 1.55 m | 1.83 m | 1.55 m x 1.83 m |
Contact Us
Contact us for more information
Ramin Najem
Salesperson
Right At Home Realty
130 Queens Quay East #506
Toronto, Ontario M5V 3Z6
130 Queens Quay East #506
Toronto, Ontario M5V 3Z6
(416) 383-9525
(416) 391-0013


































