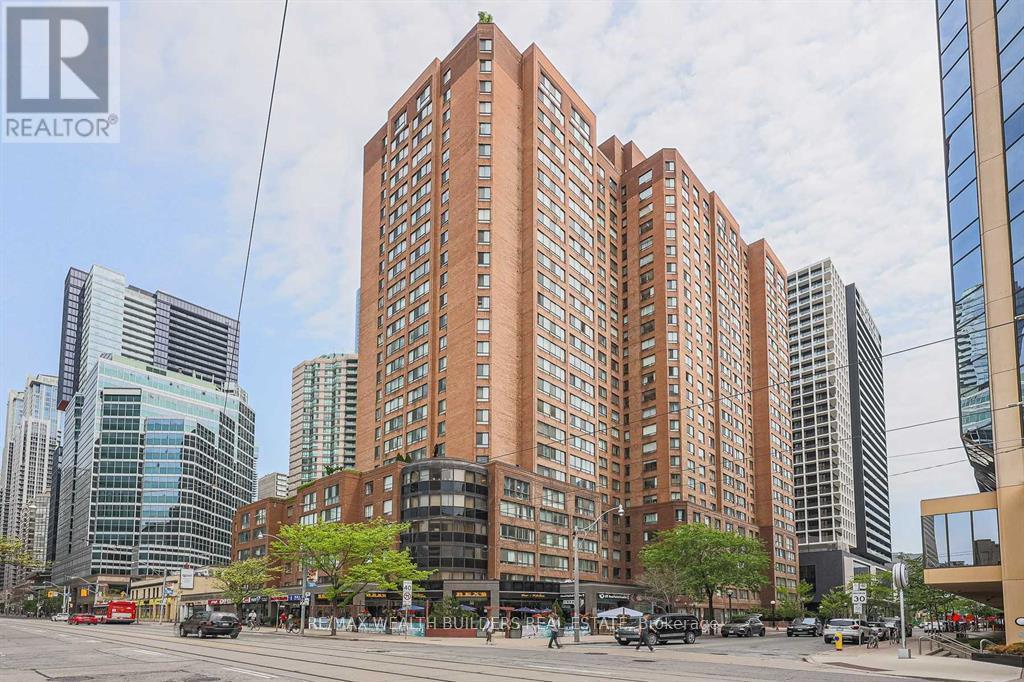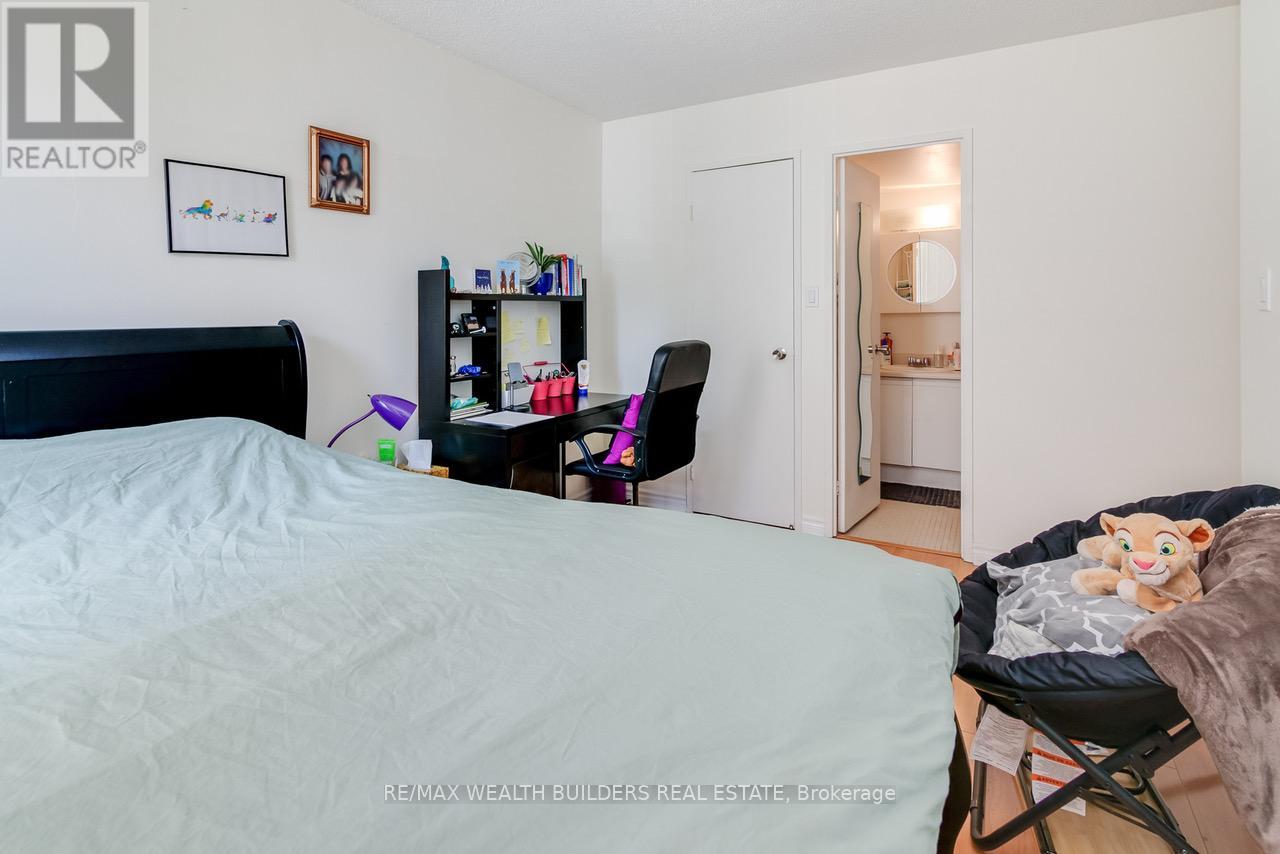219 - 633 Bay Street Toronto, Ontario M5G 2G4
$629,999Maintenance, Heat, Common Area Maintenance, Water, Insurance
$974.39 Monthly
Maintenance, Heat, Common Area Maintenance, Water, Insurance
$974.39 MonthlyWelcome To Horizon On Bay! A Premier, Award-Winning Tridel Condominium Where Comfort Meets Convenience. This Expansive Suite Boasts An Impressive Layout, Offering Almost 1,000 Square Feet of Functional & Comfortable Urban Living. Even Though You're On The Second Floor, Your West Views Let In Abundant Natural Light Streaming Through To Your Huge Living Space. The Open-Concept Living And Dining Areas Create A Welcoming Atmosphere, Perfect For Entertaining Or Relaxing. The Well-Appointed Kitchen Features Modern Appliances, Ample Counter Space, And Plenty Of Storage. Both Bedrooms Are Generously Sized, And NO Interior Bedrooms! The Master Bedroom Showcases An Ensuite Bath And Large Closets For Added Convenience. Nestled In One Of Toronto's Most Sought-After Locations, This Suite Provides Unparalleled Access To The City's Finest Amenities. You're Steps Away From World-Class Shopping At The Eaton Centre, The Excitement Of Yonge-Dundas Square, And The Cultural Vibrancy Of The Entertainment District. Residents Of Horizon On Bay Enjoy Exceptional Building Amenities, Including A Rooftop Terrace With Stunning City Views, An Indoor Pool, A Fitness Center, And 24-hour Concierge Service. Don't Miss Out On Making This Your New Home! **** EXTRAS **** 24/7 Security, Rooftop Hot Tub & Bbq, Gym, Indoor Pool With Sauna, Basketball & Squash Courts, Party Room, Business Office W/ Wifi, Meeting Rooms, Guest Suites (id:24801)
Property Details
| MLS® Number | C11939564 |
| Property Type | Single Family |
| Community Name | Bay Street Corridor |
| Amenities Near By | Schools, Public Transit, Hospital |
| Community Features | Pet Restrictions |
| Features | In Suite Laundry |
| Pool Type | Indoor Pool |
| Structure | Squash & Raquet Court, Patio(s) |
Building
| Bathroom Total | 2 |
| Bedrooms Above Ground | 2 |
| Bedrooms Total | 2 |
| Amenities | Sauna, Party Room, Exercise Centre, Security/concierge |
| Appliances | Dishwasher, Dryer, Refrigerator, Stove, Washer |
| Cooling Type | Central Air Conditioning |
| Exterior Finish | Concrete, Brick |
| Fire Protection | Security Guard, Security System |
| Flooring Type | Laminate |
| Foundation Type | Concrete |
| Half Bath Total | 1 |
| Heating Fuel | Natural Gas |
| Heating Type | Forced Air |
| Size Interior | 900 - 999 Ft2 |
| Type | Apartment |
Parking
| Underground |
Land
| Acreage | No |
| Land Amenities | Schools, Public Transit, Hospital |
Rooms
| Level | Type | Length | Width | Dimensions |
|---|---|---|---|---|
| Main Level | Living Room | 2.24 m | 11.7 m | 2.24 m x 11.7 m |
| Main Level | Dining Room | 15.6 m | 4.72 m | 15.6 m x 4.72 m |
| Main Level | Kitchen | 2.43 m | 2.37 m | 2.43 m x 2.37 m |
| Main Level | Primary Bedroom | 3.88 m | 2.84 m | 3.88 m x 2.84 m |
| Main Level | Bedroom 2 | 3.05 m | 2.9 m | 3.05 m x 2.9 m |
Contact Us
Contact us for more information
Jeffrey Chen
Salesperson
www.facebook.com/jeffrey.chen.944023
www.linkedin.com/in/jeffrey-chen-0300b9218/
45 Harbour Square #2
Toronto, Ontario M5J 2G4
(416) 652-5000
(416) 203-1908
Alexander James Wilson
Broker of Record
45 Harbour Square #2
Toronto, Ontario M5J 2G4
(416) 652-5000
(416) 203-1908




















