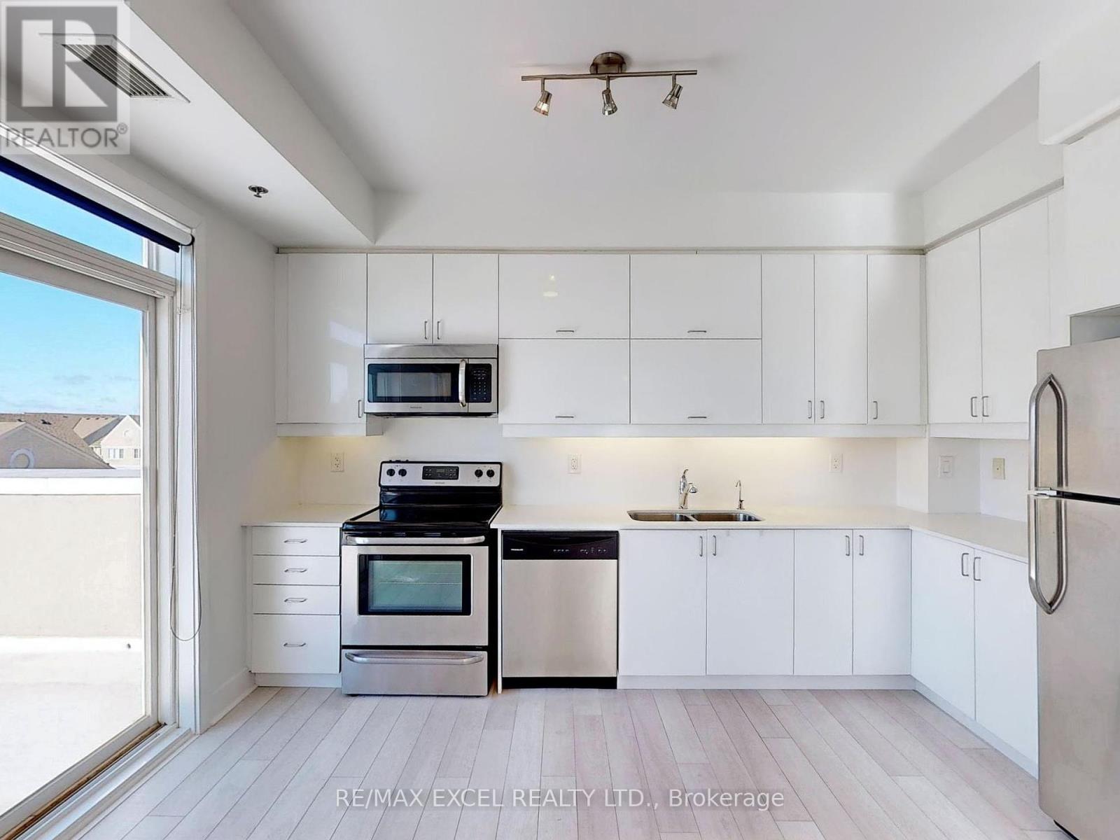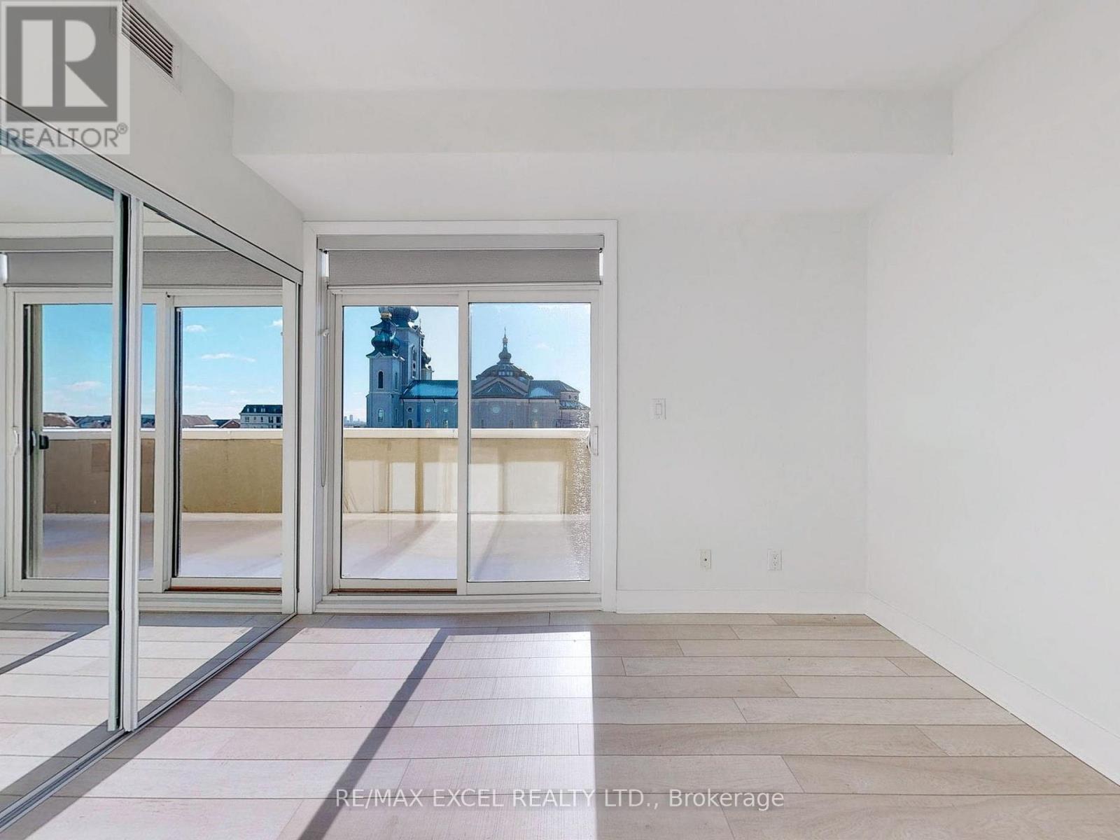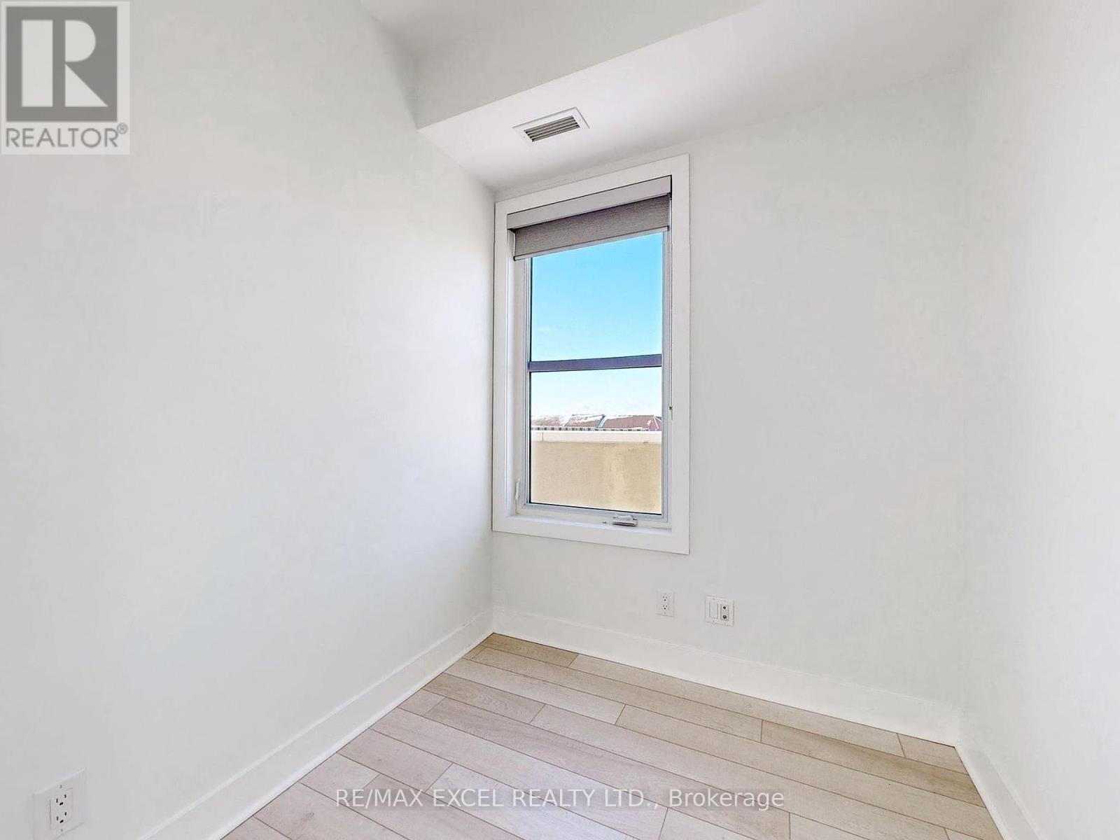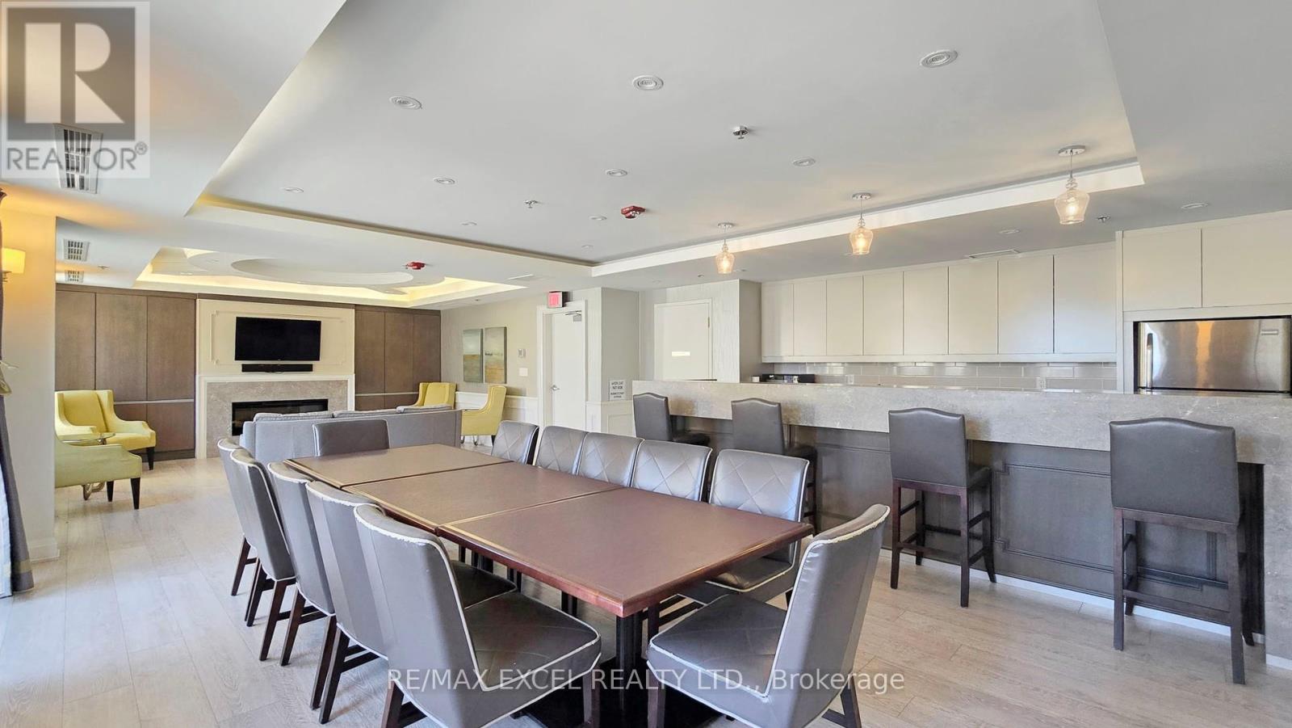Ph10 - 28 Prince Regent Street Markham, Ontario L6C 0V5
$738,000Maintenance, Water, Common Area Maintenance, Insurance, Parking
$881.34 Monthly
Maintenance, Water, Common Area Maintenance, Insurance, Parking
$881.34 MonthlyDiscover refined living in this Elegant Penthouse suite within Monarchs prestigious Garden Court at Cathedraltown. This Rare find Open-concept 2-bedroom + Den layout (with window) offers 902 sqft of bright and functional living space. Enhanced by soaring 9-ft smooth ceilings and upgraded laminate flooring throughout. The modern kitchen boasts granite countertops, a chic backsplash, upgraded cabinets, and premium stainless steel appliances. The primary bedroom features a glass-enclosed shower in the ensuite, while the spacious second bedroom includes an extra-large closet for ample storage. Enjoy the expansive wrap-around terrace with stunning east-facing views, flooding the space with natural light. This meticulously maintained unit, cared for by its original owner, also comes with 2 Parkings (side-by-side) spaces, 1 locker (same floor) and the added benefit of Water fees included in maintenance ensuring hassle-free living. Conveniently located in the heart of Cathedraltown, this condo is just minutes from Highways 404 & 407, RH GO Station, and within walking distance to parks, public transit, and top-rated schools. Enjoy proximity to Costco, T&T Supermarket, Starbucks, and an array of other amenities. Don't miss this exceptional opportunity for luxurious, convenient living in one of Markhams most desirable neighborhoods. Move in and Enjoy!!! **** EXTRAS **** 2 Parkings (Side by Side) and 1 Locker (on the same floor). All S/S Applicances (Fridge, Stove, B/I Dishwasher, Vent Hood) Washer and Dryer. All Electrical Light Fixtures and All Blinds and Window Coverings. (id:24801)
Property Details
| MLS® Number | N11939558 |
| Property Type | Single Family |
| Community Name | Cathedraltown |
| Amenities Near By | Park, Schools |
| Community Features | Pet Restrictions |
| Parking Space Total | 2 |
Building
| Bathroom Total | 2 |
| Bedrooms Above Ground | 2 |
| Bedrooms Below Ground | 1 |
| Bedrooms Total | 3 |
| Amenities | Security/concierge, Party Room, Visitor Parking, Storage - Locker |
| Cooling Type | Central Air Conditioning |
| Exterior Finish | Concrete |
| Flooring Type | Laminate |
| Heating Fuel | Natural Gas |
| Heating Type | Forced Air |
| Size Interior | 900 - 999 Ft2 |
| Type | Apartment |
Parking
| Underground |
Land
| Acreage | No |
| Land Amenities | Park, Schools |
| Surface Water | Lake/pond |
Rooms
| Level | Type | Length | Width | Dimensions |
|---|---|---|---|---|
| Main Level | Living Room | 6.55 m | 4.26 m | 6.55 m x 4.26 m |
| Main Level | Dining Room | 6.55 m | 4.26 m | 6.55 m x 4.26 m |
| Main Level | Kitchen | 6.278 m | 3.413 m | 6.278 m x 3.413 m |
| Main Level | Primary Bedroom | 4.31 m | 3.84 m | 4.31 m x 3.84 m |
| Main Level | Bedroom 2 | 3.93 m | 3.53 m | 3.93 m x 3.53 m |
| Main Level | Den | 2.23 m | 2.01 m | 2.23 m x 2.01 m |
| Main Level | Foyer | 4.3 m | 0.91 m | 4.3 m x 0.91 m |
Contact Us
Contact us for more information
Fanny Lee
Broker
(647) 686-8380
www.fannylee.ca/
www.facebook.com/pages/FannyLeeca/117012178316618
twitter.com/fannylee_ca
ca.linkedin.com/pub/fanny-lee/21/45b/a38
50 Acadia Ave Suite 120
Markham, Ontario L3R 0B3
(905) 475-4750
(905) 475-4770
www.remaxexcel.com/
Karl Wong
Salesperson
50 Acadia Ave Suite 120
Markham, Ontario L3R 0B3
(905) 475-4750
(905) 475-4770
www.remaxexcel.com/











































