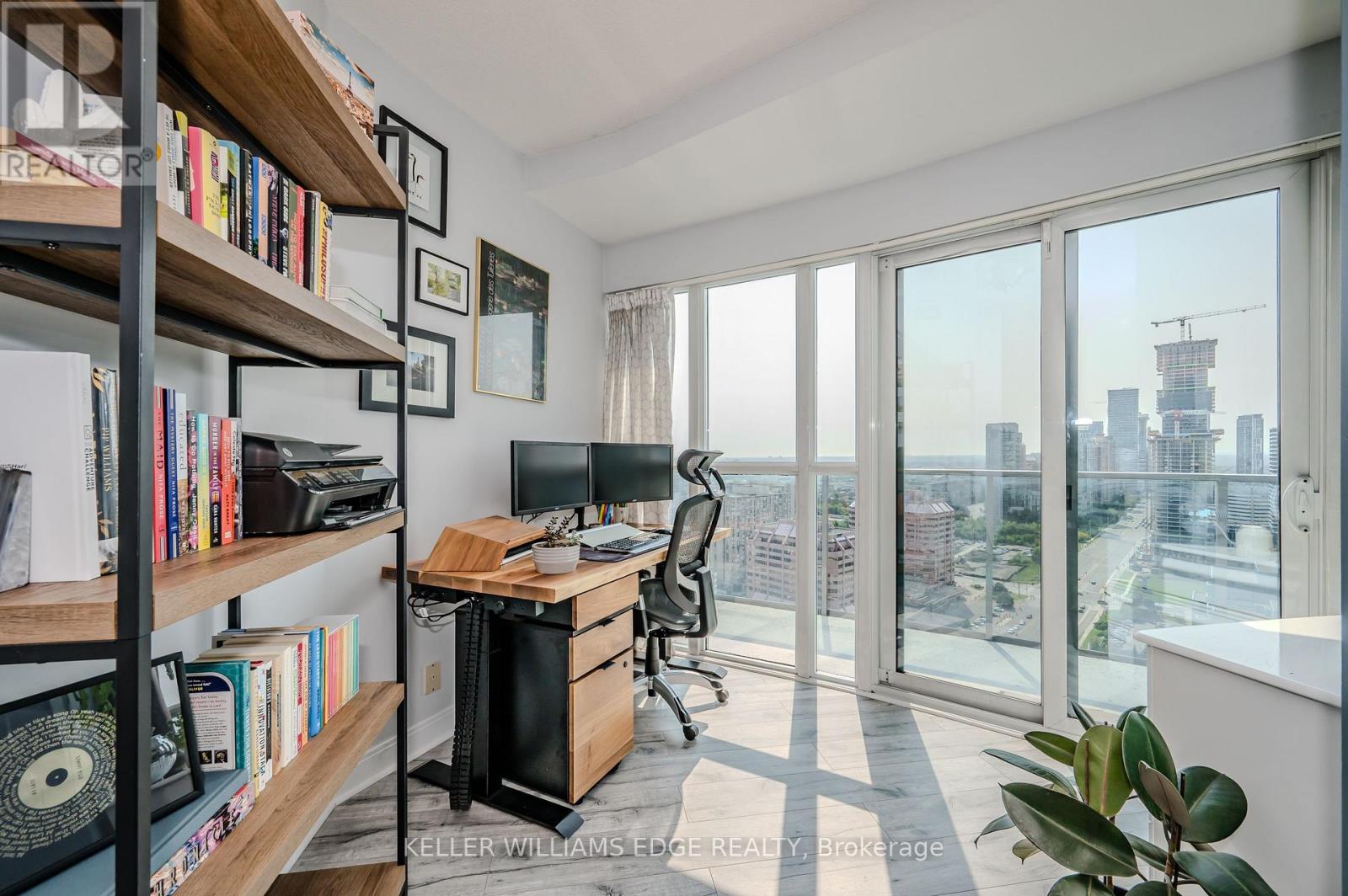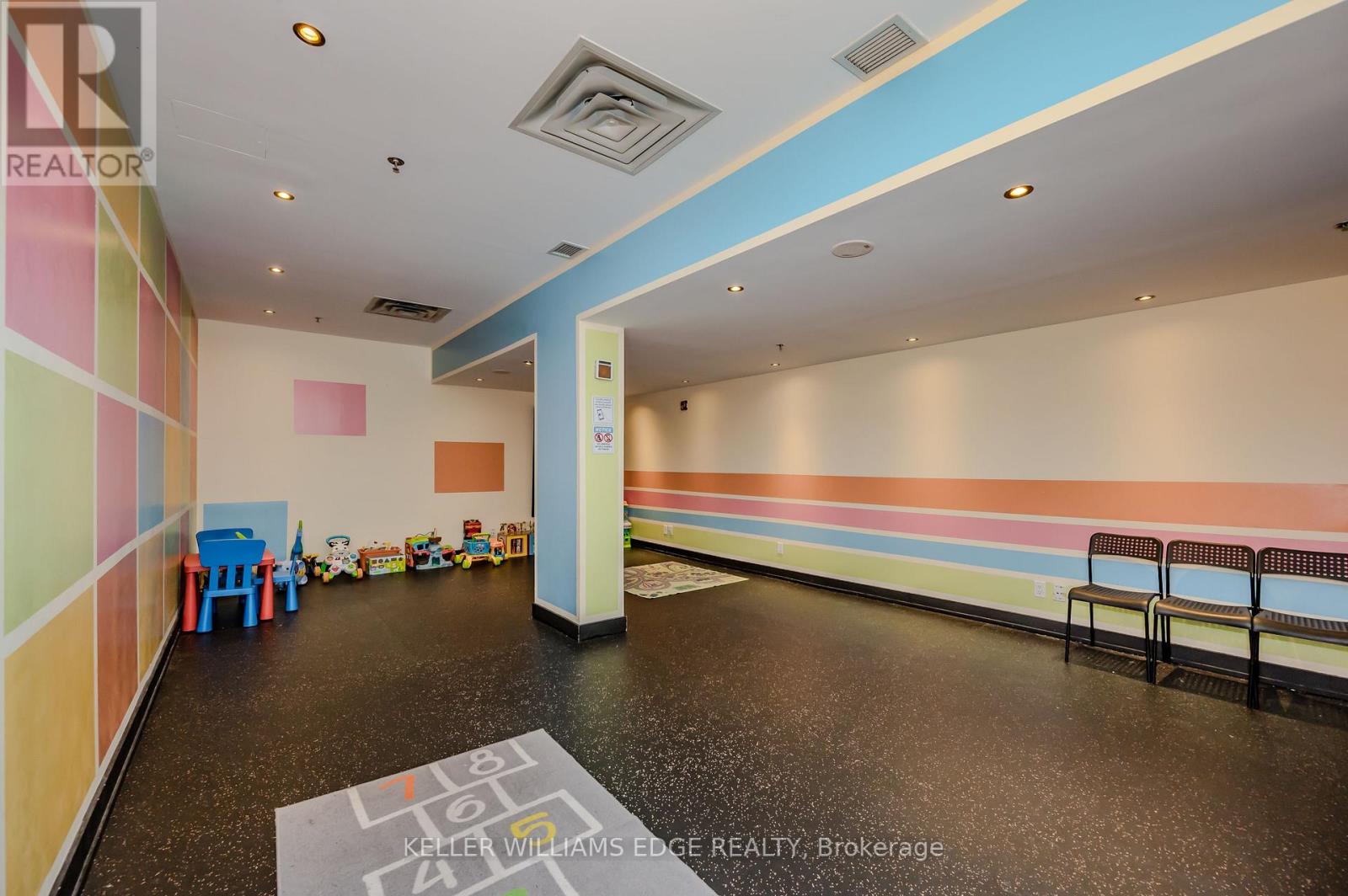3004 - 60 Absolute Avenue Mississauga, Ontario L4Z 0A9
$639,900Maintenance, Common Area Maintenance
$1,016.29 Monthly
Maintenance, Common Area Maintenance
$1,016.29 MonthlyWelcome to the iconic Absolute towers also known as the Monroe Buildings with breathtaking views from the 30th floor! This stunning suite is on the only floor with access to all the elevators, adding an extra layer of convenience to your daily routine. Enjoy an open-concept kitchen, 2 Bedrooms + a den and 2 full washrooms. The spacious master bedroom offers his and hers closets and a 4-piece ensuite. Experience premium amenities that elevate your lifestyle: Stellar 50th floor lounge, an indoor and outdoor pool, track, squash and basketball courts, guest suites, cinema room, party room, car wash, fully equipped gym ,weekly exercise classes and a brand new playground for kids. Located just minutes from major highways, the upcoming LRT station , Square One Mall, GO Transit, bike/walk trails. This condo has it all. Dont miss out on this exceptional opportunity! **** EXTRAS **** ***Underground Parking and Locker*** (id:24801)
Property Details
| MLS® Number | W11939509 |
| Property Type | Single Family |
| Community Name | City Centre |
| Amenities Near By | Park, Public Transit, Schools |
| Community Features | Pet Restrictions, Community Centre, School Bus |
| Equipment Type | None |
| Features | Balcony, Carpet Free, In Suite Laundry |
| Parking Space Total | 1 |
| Rental Equipment Type | None |
Building
| Bathroom Total | 2 |
| Bedrooms Above Ground | 2 |
| Bedrooms Below Ground | 1 |
| Bedrooms Total | 3 |
| Amenities | Car Wash, Exercise Centre, Recreation Centre, Storage - Locker, Security/concierge |
| Appliances | Dryer, Microwave, Refrigerator, Stove, Washer, Window Coverings |
| Cooling Type | Central Air Conditioning |
| Exterior Finish | Steel |
| Fire Protection | Smoke Detectors |
| Flooring Type | Tile |
| Heating Fuel | Natural Gas |
| Heating Type | Forced Air |
| Size Interior | 1,000 - 1,199 Ft2 |
| Type | Apartment |
Parking
| Underground |
Land
| Acreage | No |
| Land Amenities | Park, Public Transit, Schools |
| Zoning Description | Cc2 |
Rooms
| Level | Type | Length | Width | Dimensions |
|---|---|---|---|---|
| Main Level | Foyer | 1.37 m | 4.25 m | 1.37 m x 4.25 m |
| Main Level | Kitchen | 3.31 m | 2.69 m | 3.31 m x 2.69 m |
| Main Level | Dining Room | 3.31 m | 1.87 m | 3.31 m x 1.87 m |
| Main Level | Family Room | 3.31 m | 5.19 m | 3.31 m x 5.19 m |
| Main Level | Den | 3.43 m | 3.59 m | 3.43 m x 3.59 m |
| Main Level | Primary Bedroom | 3.43 m | 3.59 m | 3.43 m x 3.59 m |
| Main Level | Bedroom 2 | 4.94 m | 4.05 m | 4.94 m x 4.05 m |
| Main Level | Bathroom | 2.52 m | 1.5 m | 2.52 m x 1.5 m |
| Main Level | Bathroom | 1.9 m | 2.53 m | 1.9 m x 2.53 m |
Contact Us
Contact us for more information
Maria Galerakis
Broker
(416) 529-8117
mariagalerakis.kw.com/
ca.linkedin.com/in/maria-galerakis-00480018a
3185 Harvester Rd Unit 1a
Burlington, Ontario L7N 3N8
(905) 335-8808
(289) 293-0341
www.kellerwilliamsedge.com/










































