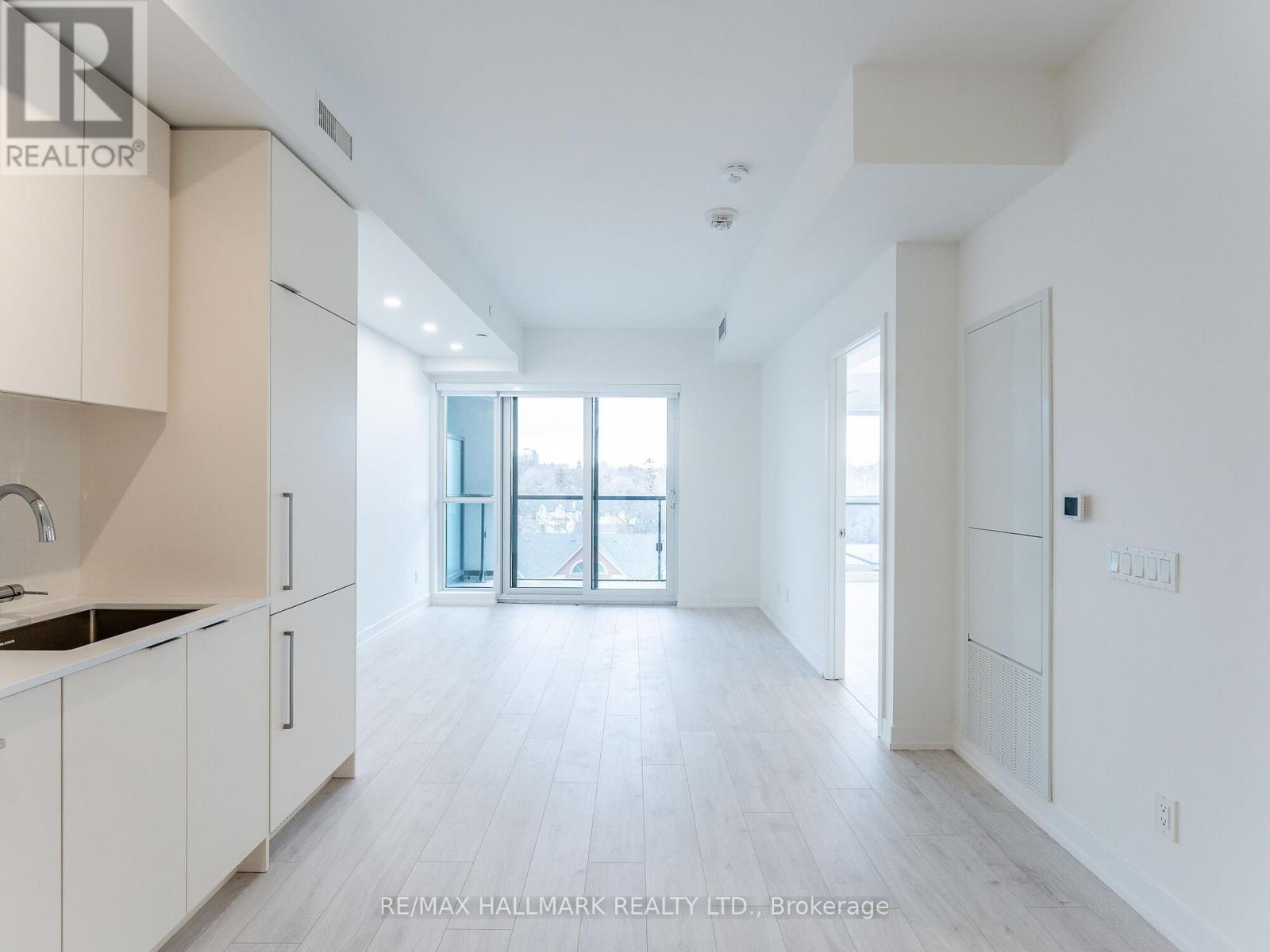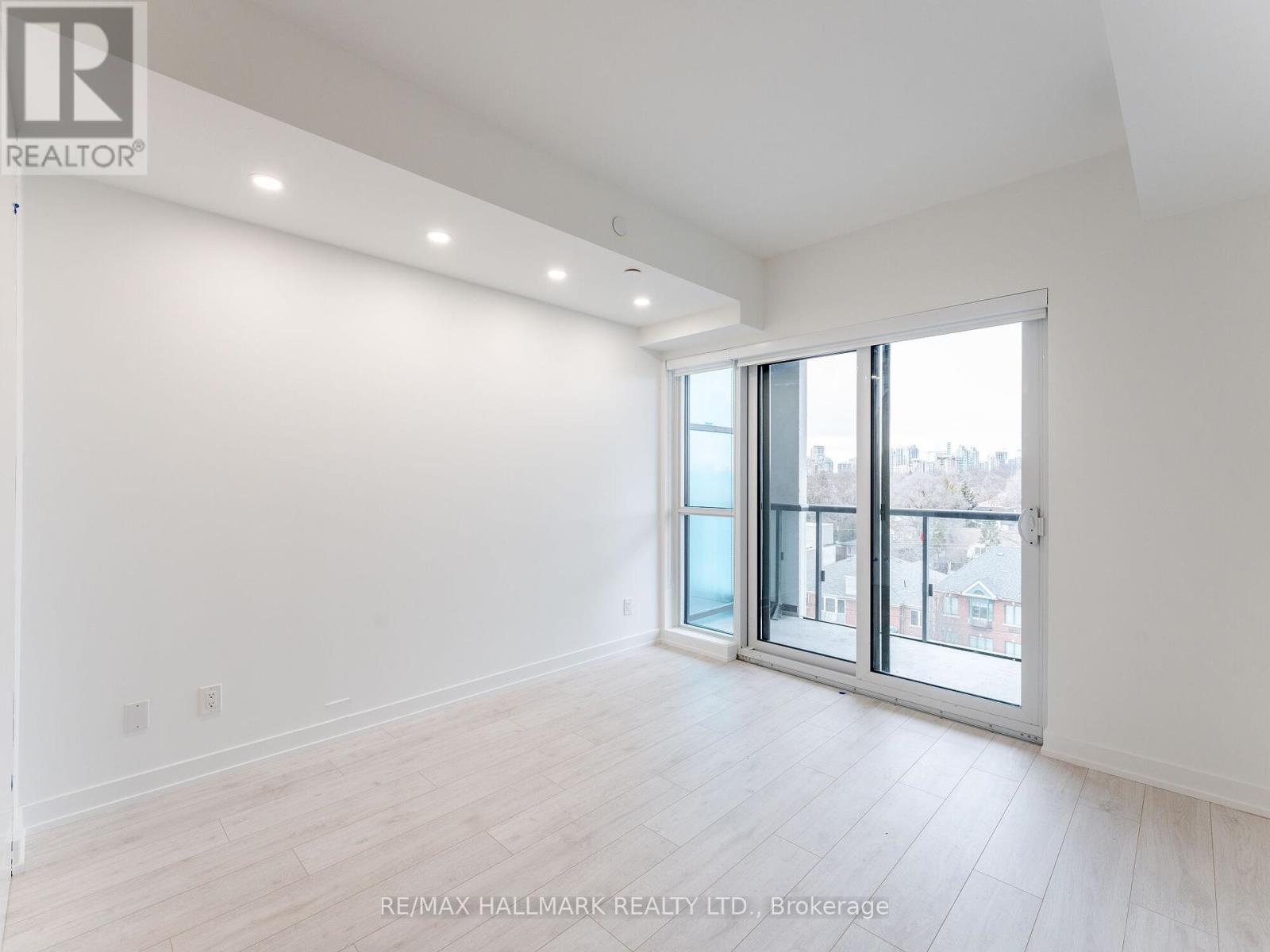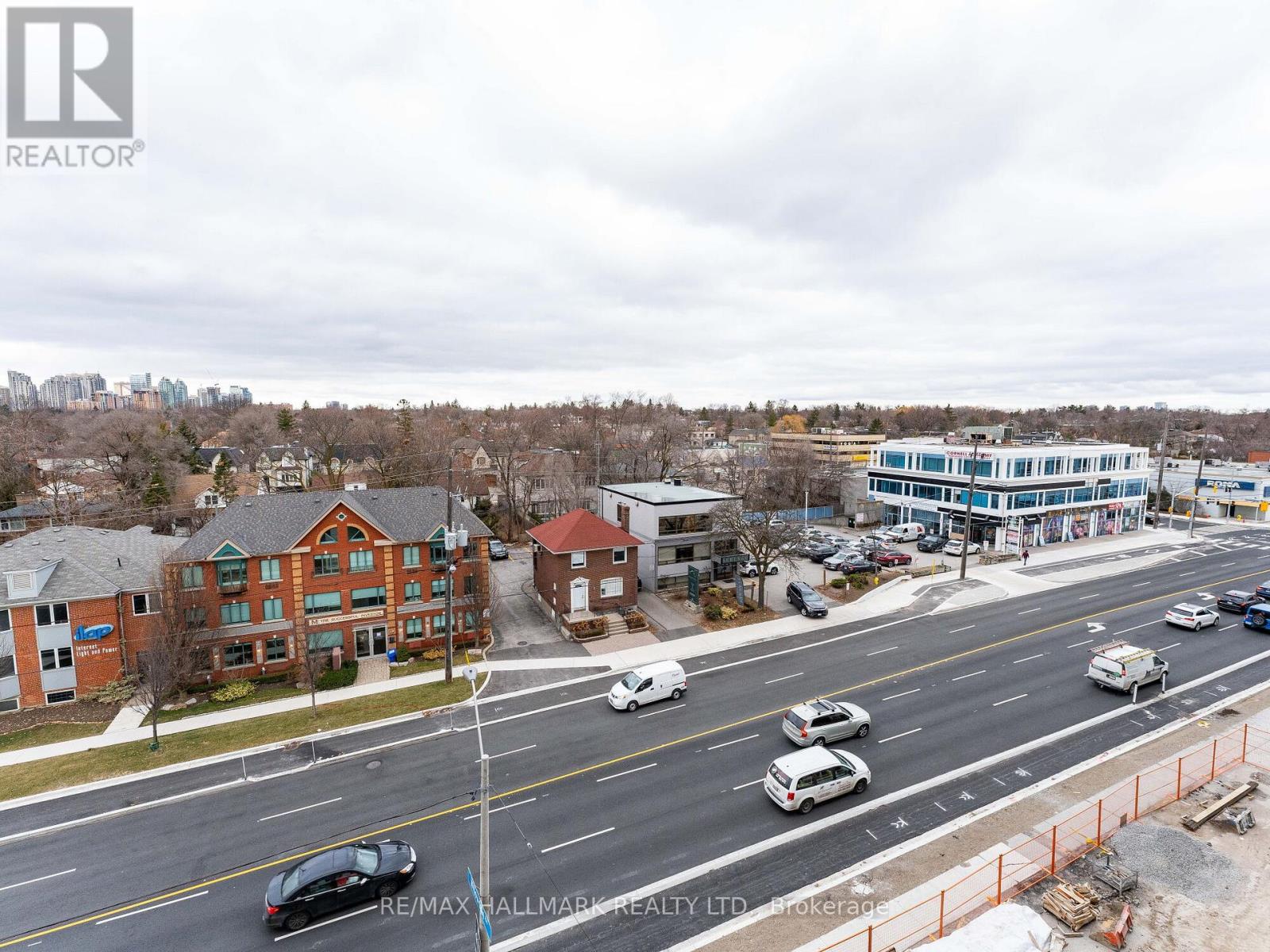523 - 181 Sheppard Avenue E Toronto, Ontario M2N 3A6
$2,700 Monthly
Experience Modern Living in the Heart of North York! Discover this brand-new, south facing, stylish 1-bedroom + den condo designed for comfort and convenience. Boasting 10-foot smooth ceilings and a spacious open-concept layout, this unit offers an inviting atmosphere with plenty of natural light. The contemporary kitchen is a chef's dream, featuring integrated appliances, quartz countertops, and sleek cabinetry for a sophisticated touch. Step out onto your private balcony to enjoy serene views of the city, perfect for relaxing after a long day. The spa-like bathroom features premium finishes, including an LED-framed mirror and elegant fixtures. Located just minutes from Sheppard-Yonge Subway Station, restaurants, shopping, and parks, this home combines urban convenience with modern elegance. With easy access to Highway 401 and TTC, commuting is a breeze. Ideal for professionals or couples, this is your chance to lease a truly move-in-ready gem in a vibrant neighborhood. Don't miss out on this rare opportunity! **** EXTRAS **** One Exclusive Parking Space (id:24801)
Property Details
| MLS® Number | C11939614 |
| Property Type | Single Family |
| Community Name | Willowdale East |
| Amenities Near By | Hospital, Public Transit, Schools, Park |
| Community Features | Pet Restrictions, Community Centre |
| Features | Balcony, Carpet Free |
| Parking Space Total | 1 |
Building
| Bathroom Total | 1 |
| Bedrooms Above Ground | 1 |
| Bedrooms Below Ground | 1 |
| Bedrooms Total | 2 |
| Amenities | Security/concierge |
| Appliances | Oven - Built-in, Range, Dishwasher, Dryer, Microwave, Oven, Refrigerator, Washer |
| Cooling Type | Central Air Conditioning |
| Exterior Finish | Concrete |
| Fire Protection | Smoke Detectors |
| Flooring Type | Hardwood |
| Heating Fuel | Natural Gas |
| Heating Type | Forced Air |
| Size Interior | 600 - 699 Ft2 |
| Type | Apartment |
Parking
| Underground |
Land
| Acreage | No |
| Land Amenities | Hospital, Public Transit, Schools, Park |
Rooms
| Level | Type | Length | Width | Dimensions |
|---|---|---|---|---|
| Flat | Living Room | 3.3528 m | 3.5052 m | 3.3528 m x 3.5052 m |
| Flat | Dining Room | 3.3528 m | 3.5052 m | 3.3528 m x 3.5052 m |
| Flat | Kitchen | 3.5052 m | 3.1394 m | 3.5052 m x 3.1394 m |
| Flat | Primary Bedroom | 2.7432 m | 3.6576 m | 2.7432 m x 3.6576 m |
| Flat | Den | 2.4384 m | 2.8194 m | 2.4384 m x 2.8194 m |
Contact Us
Contact us for more information
Ghazal Baniasadi
Broker
(416) 880-9080
www.youtube.com/embed/WLLGIKKCCvA
www.gbplus.team/
www.facebook.com/ghazalbaniasaditeam/
twitter.com/GhazalBaniasadi
www.linkedin.com/in/ghazal-baniasadi-43b93651/
685 Sheppard Ave E #401
Toronto, Ontario M2K 1B6
(416) 494-7653
(416) 494-0016






























