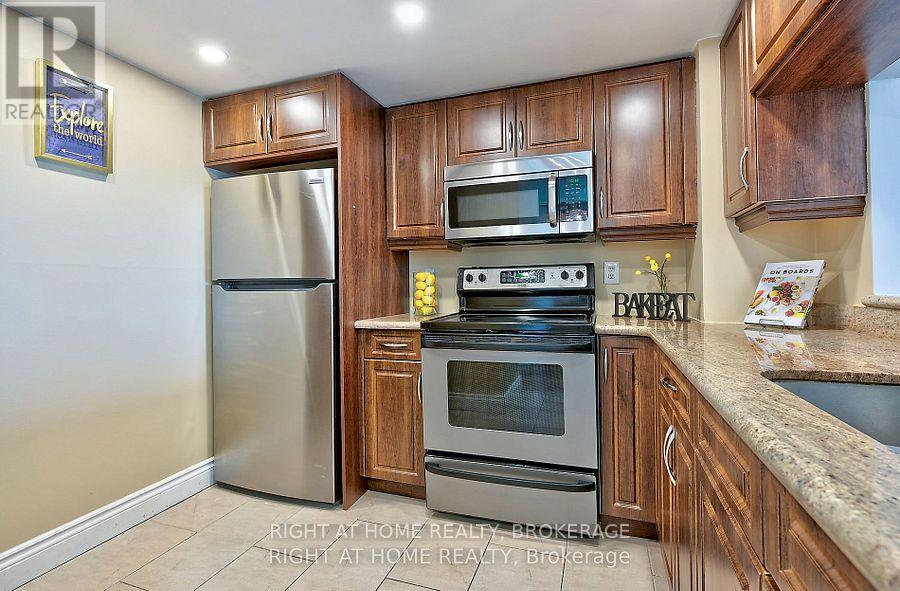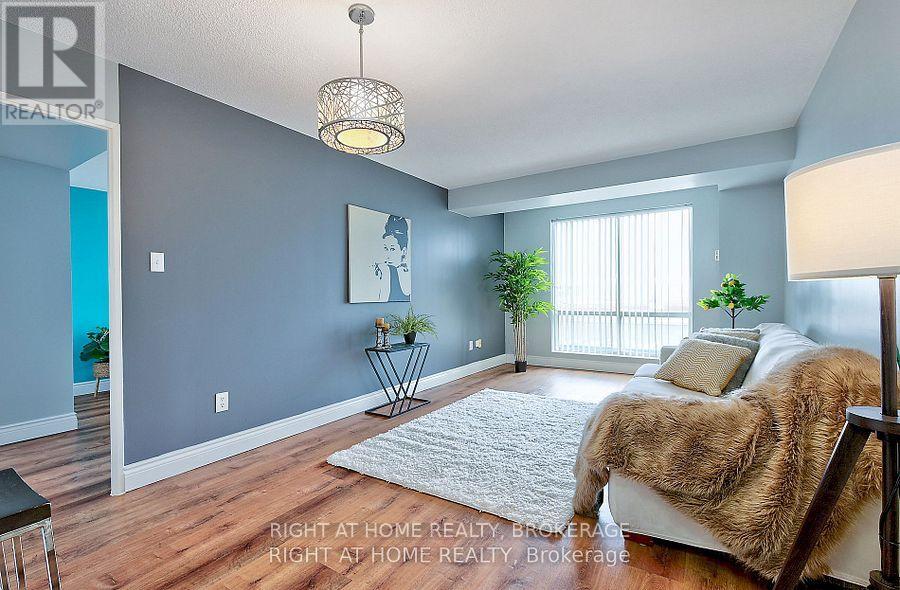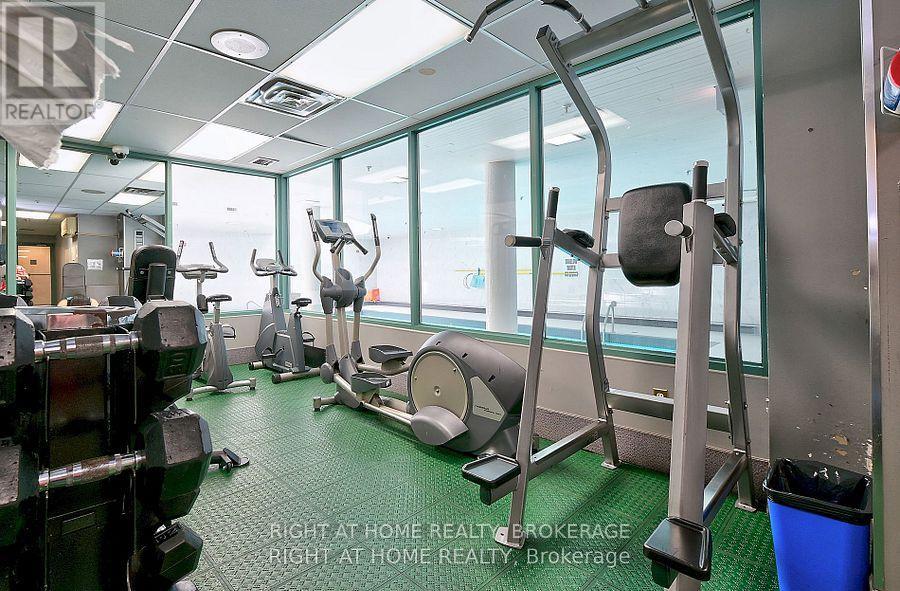206 - 101 Subway Crescent Toronto, Ontario M9B 6K4
$589,000Maintenance, Heat, Electricity, Water, Common Area Maintenance, Insurance, Parking
$1,013.66 Monthly
Maintenance, Heat, Electricity, Water, Common Area Maintenance, Insurance, Parking
$1,013.66 MonthlyWelcome To Amazing Two Bedroom and Two Bathroom Condo Unit on Kipling Subway Station. Carpet free Suite With Lovely South East Views Is Sure To Impress All. Perfect Split Layout For Optimal Privacy. Freshly Painted and very well maintained Unit. Each Bedroom offers private Bathroom and Walk in closet. Kitchen has a lot of cabinets, newer Fridge and Dishwashing machine. Amenities Include Concierge Security/Indoor Pool/Sauna/Gym/Party Room & Guest Suites. Ample Visitor Parking On Site. Maintenance covers all Utilities, Parking, Building insurance and Common Elements. Close to shopping and East Mall. Modern unit TTC. Subway and Go Transit at door step, which provides subway, GO Train, and MiWay bus services, ensuring seamless connectivity to downtown Toronto, Mississauga, and beyond.Easy access to major highways, including Highway 427 and Gardiner Expressway, perfect for commuters.Nearby grocery stores like Metro and Loblaws. Shopping options at Cloverdale Mall and Sherway Gardens. (id:24801)
Property Details
| MLS® Number | W11939598 |
| Property Type | Single Family |
| Community Name | Islington-City Centre West |
| Community Features | Pet Restrictions |
| Features | Carpet Free |
| Parking Space Total | 1 |
Building
| Bathroom Total | 2 |
| Bedrooms Above Ground | 2 |
| Bedrooms Total | 2 |
| Appliances | Garage Door Opener Remote(s), Dishwasher, Dryer, Microwave, Refrigerator, Stove, Washer, Window Coverings |
| Cooling Type | Central Air Conditioning |
| Exterior Finish | Concrete |
| Flooring Type | Laminate, Porcelain Tile |
| Heating Fuel | Natural Gas |
| Heating Type | Forced Air |
| Size Interior | 900 - 999 Ft2 |
| Type | Apartment |
Parking
| Underground |
Land
| Acreage | No |
Rooms
| Level | Type | Length | Width | Dimensions |
|---|---|---|---|---|
| Flat | Living Room | 6.3 m | 3.4 m | 6.3 m x 3.4 m |
| Flat | Dining Room | 6.3 m | 3.4 m | 6.3 m x 3.4 m |
| Flat | Kitchen | 2.9 m | 2.6 m | 2.9 m x 2.6 m |
| Flat | Bedroom | 4.1 m | 1 m | 4.1 m x 1 m |
| Flat | Bedroom 2 | 4.1 m | 2.8 m | 4.1 m x 2.8 m |
Contact Us
Contact us for more information
Olesiya Mindolina
Salesperson
www.rightathomerealty.com/
(905) 637-1700
www.rightathomerealtycom/
Nina Shalamova
Salesperson
www.buyandsellgta.com/
www.facebook.com/BuyAndSellGTA
1396 Don Mills Rd Unit B-121
Toronto, Ontario M3B 0A7
(416) 391-3232
(416) 391-0319
www.rightathomerealty.com/

























