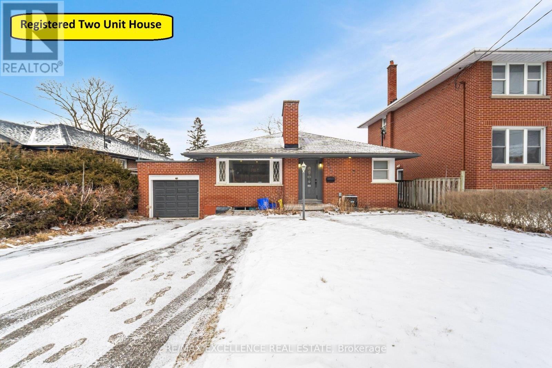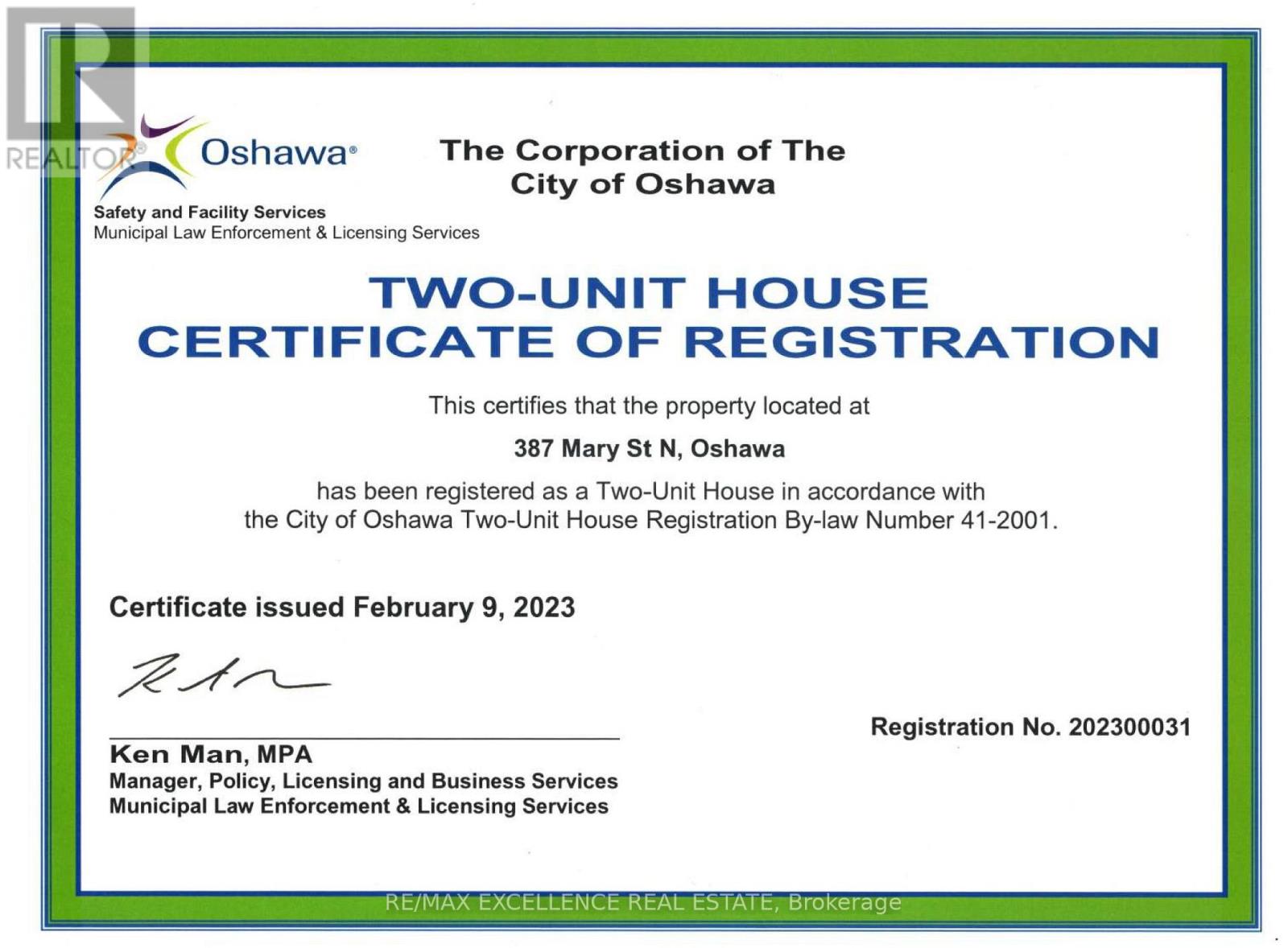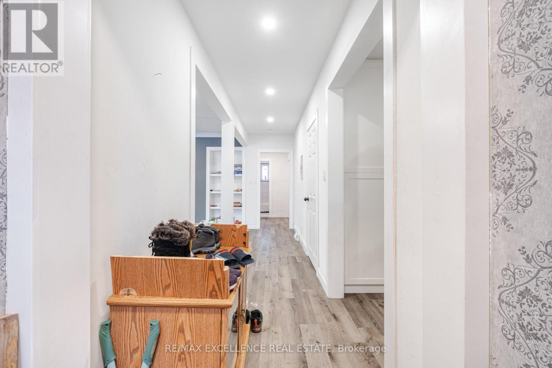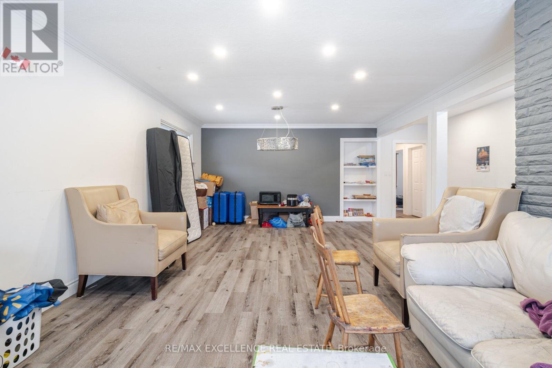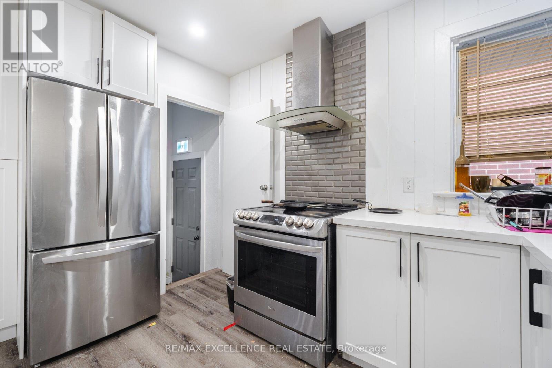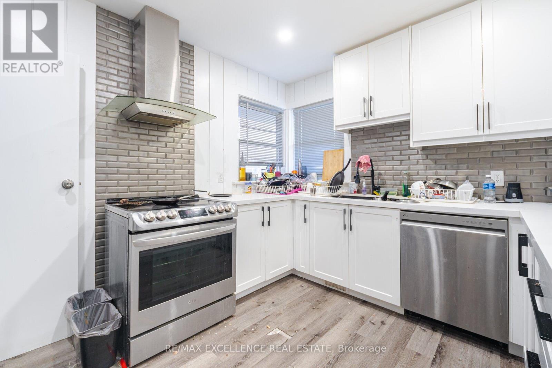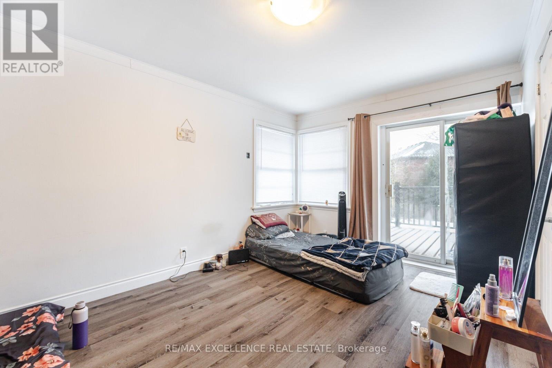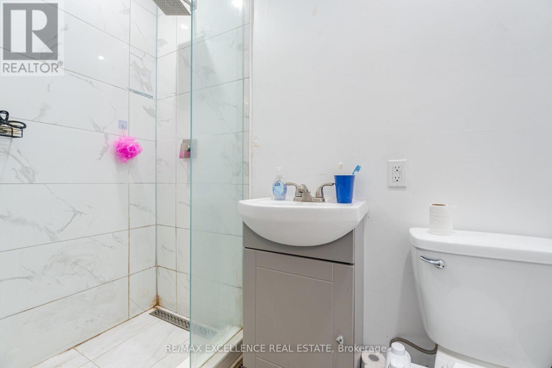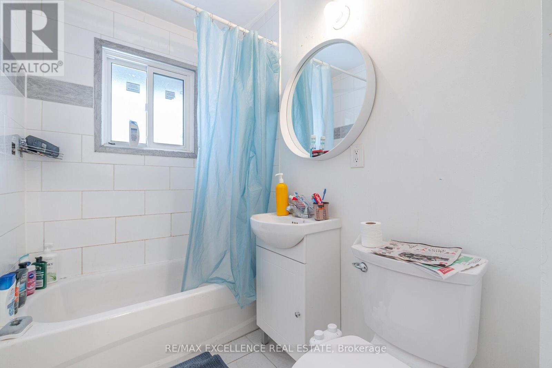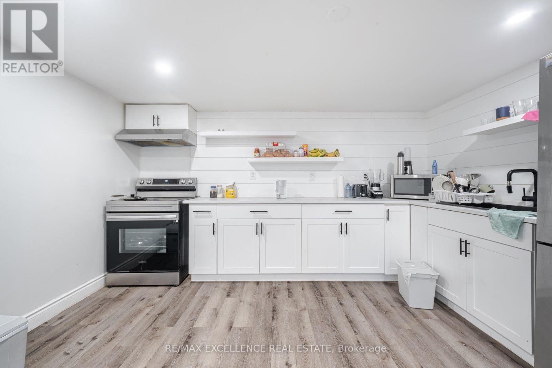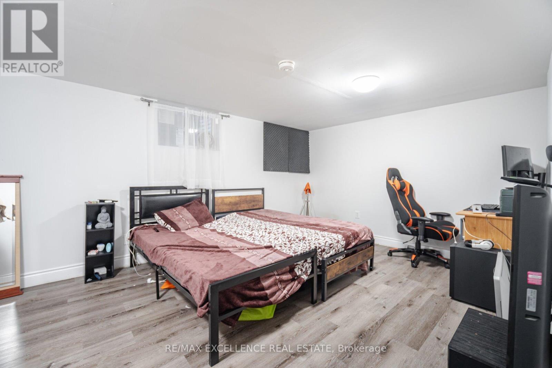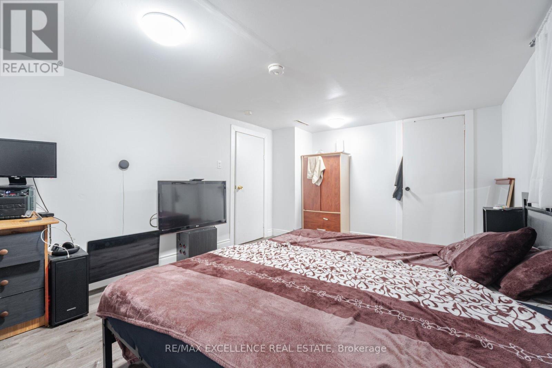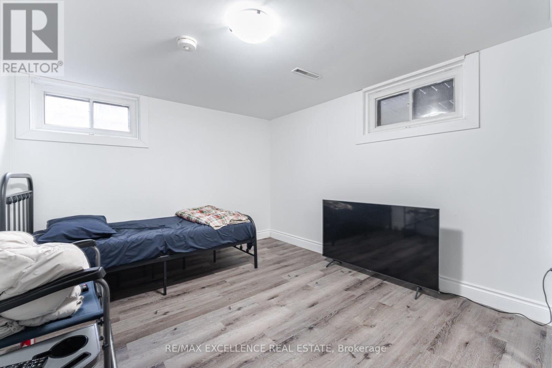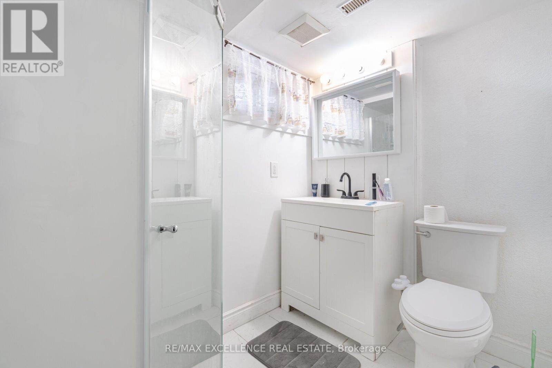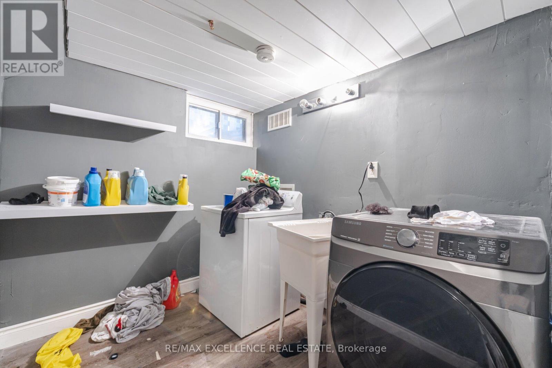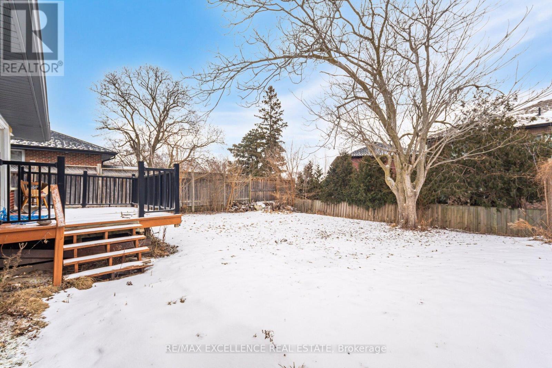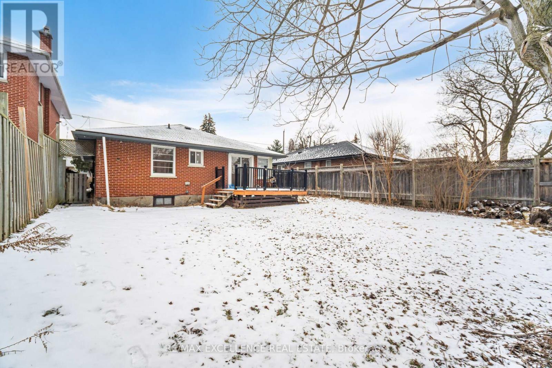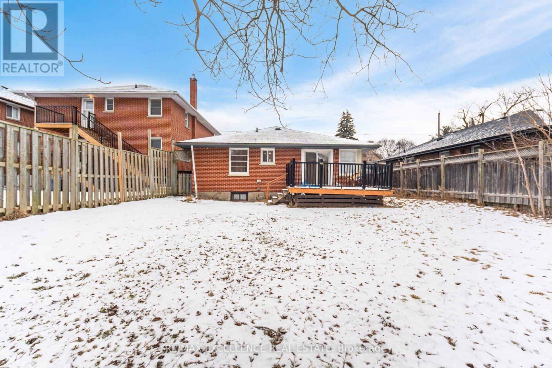387 Mary Street N Oshawa, Ontario L1G 5C9
$965,000
Location, Location! Spacious 3+2 Bedroom & 3 washroom Bungalow With LEGAL Bsmt Apartment (Two-Unit House Certificate of Registration attached) on Premium Lot 50'ft X 121.41'ft, In Sought After ""O'neill"" Neighborhood. Located In The Centre Of ""Olde Oshawa"", With Top-Rated S J Phillips Public School And O' Neill Collegiate. Steps To Lakeridge Health, Alexandra And Connaught Parks, The Michael Starr Trail, And The Parkwood Estate (Originally The Mclaughlin Mansion, Used In Dozens Of Film Shoots And Now A National Historic Site). Stay In One Unit And Rent The Other Unit To Pay Your Mortgage. Amazing opportunity for 1st time home buyer, a family home or for an Investor. **EXTRAS** Please note that the property is currently tenanted; however, vacant possession can be arranged upon request. (id:24801)
Property Details
| MLS® Number | E11939672 |
| Property Type | Single Family |
| Community Name | O'Neill |
| Parking Space Total | 3 |
Building
| Bathroom Total | 3 |
| Bedrooms Above Ground | 3 |
| Bedrooms Below Ground | 2 |
| Bedrooms Total | 5 |
| Appliances | Dishwasher, Dryer, Refrigerator, Two Stoves, Washer |
| Architectural Style | Bungalow |
| Basement Features | Apartment In Basement |
| Basement Type | N/a |
| Construction Style Attachment | Detached |
| Cooling Type | Central Air Conditioning |
| Exterior Finish | Brick |
| Fireplace Present | Yes |
| Flooring Type | Vinyl |
| Foundation Type | Concrete |
| Heating Fuel | Natural Gas |
| Heating Type | Forced Air |
| Stories Total | 1 |
| Type | House |
| Utility Water | Municipal Water |
Parking
| Attached Garage |
Land
| Acreage | No |
| Sewer | Sanitary Sewer |
| Size Depth | 121 Ft ,4 In |
| Size Frontage | 50 Ft |
| Size Irregular | 50 X 121.41 Ft |
| Size Total Text | 50 X 121.41 Ft |
| Zoning Description | R2, R1-c |
Rooms
| Level | Type | Length | Width | Dimensions |
|---|---|---|---|---|
| Basement | Bathroom | Measurements not available | ||
| Basement | Living Room | 3.66 m | 4.05 m | 3.66 m x 4.05 m |
| Basement | Kitchen | 3.6 m | 3.9 m | 3.6 m x 3.9 m |
| Basement | Bedroom | 3.3 m | 4.94 m | 3.3 m x 4.94 m |
| Basement | Bedroom 2 | 3.07 m | 3.9 m | 3.07 m x 3.9 m |
| Main Level | Living Room | 4.4 m | 4 m | 4.4 m x 4 m |
| Main Level | Bathroom | Measurements not available | ||
| Main Level | Dining Room | 4.4 m | 2.46 m | 4.4 m x 2.46 m |
| Main Level | Kitchen | 3.64 m | 3.02 m | 3.64 m x 3.02 m |
| Main Level | Primary Bedroom | 4.45 m | 3.47 m | 4.45 m x 3.47 m |
| Main Level | Bedroom 2 | 3 m | 2.97 m | 3 m x 2.97 m |
| Main Level | Bedroom 3 | 3 m | 2.83 m | 3 m x 2.83 m |
https://www.realtor.ca/real-estate/27840217/387-mary-street-n-oshawa-oneill-oneill
Contact Us
Contact us for more information
Dev Patel
Broker
(416) 716-1098
www.realtorbhavesh.com/
www.facebook.com/realtorbhaveshpatel
100 Milverton Dr Unit 610
Mississauga, Ontario L5R 4H1
(905) 507-4436
www.remaxwestcity.com/


