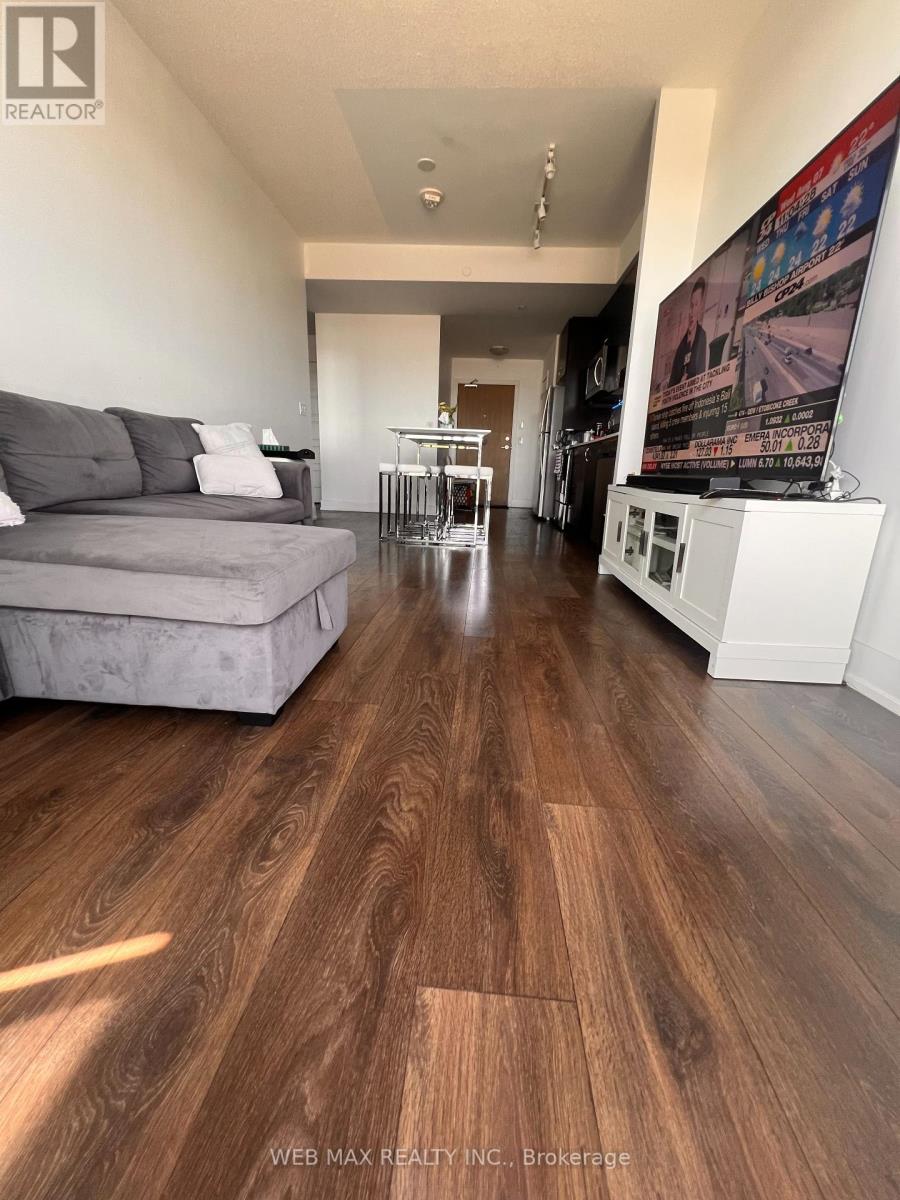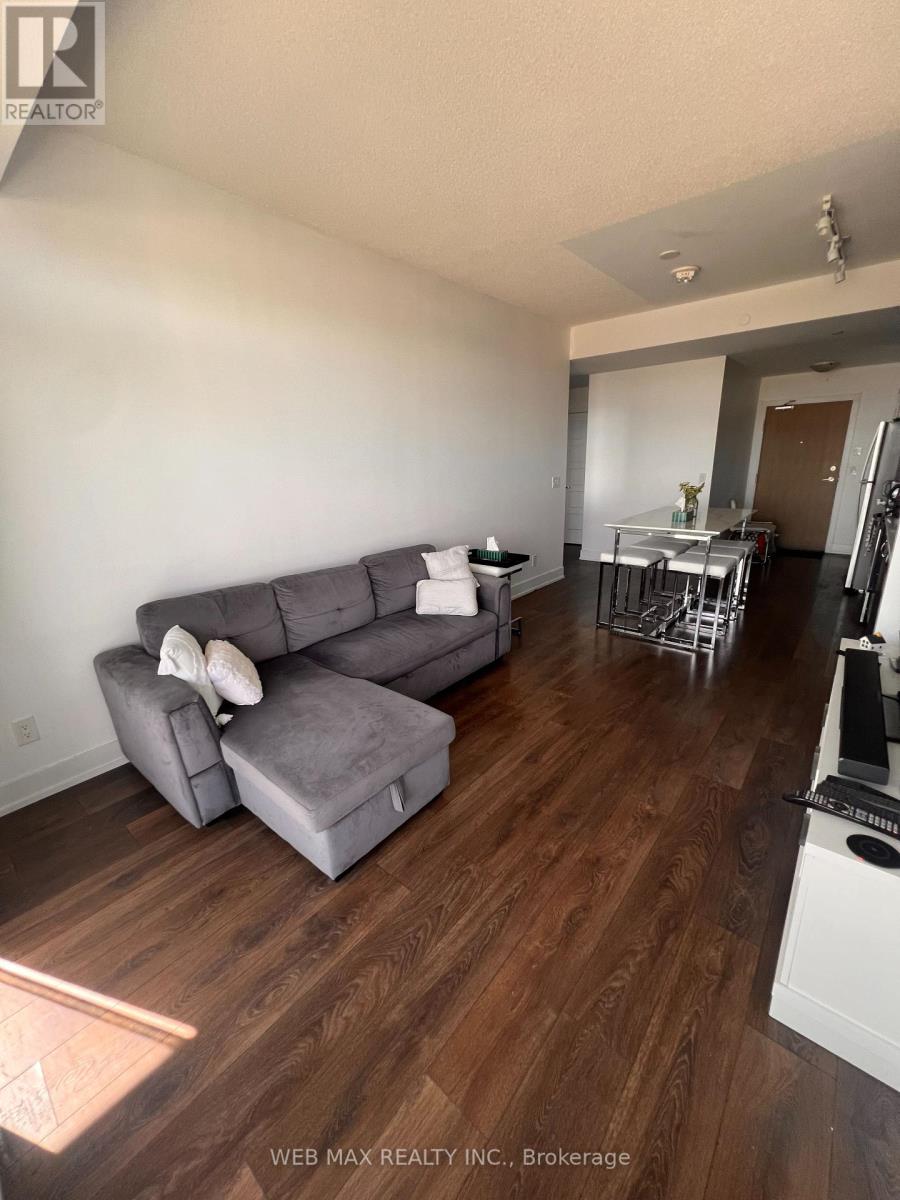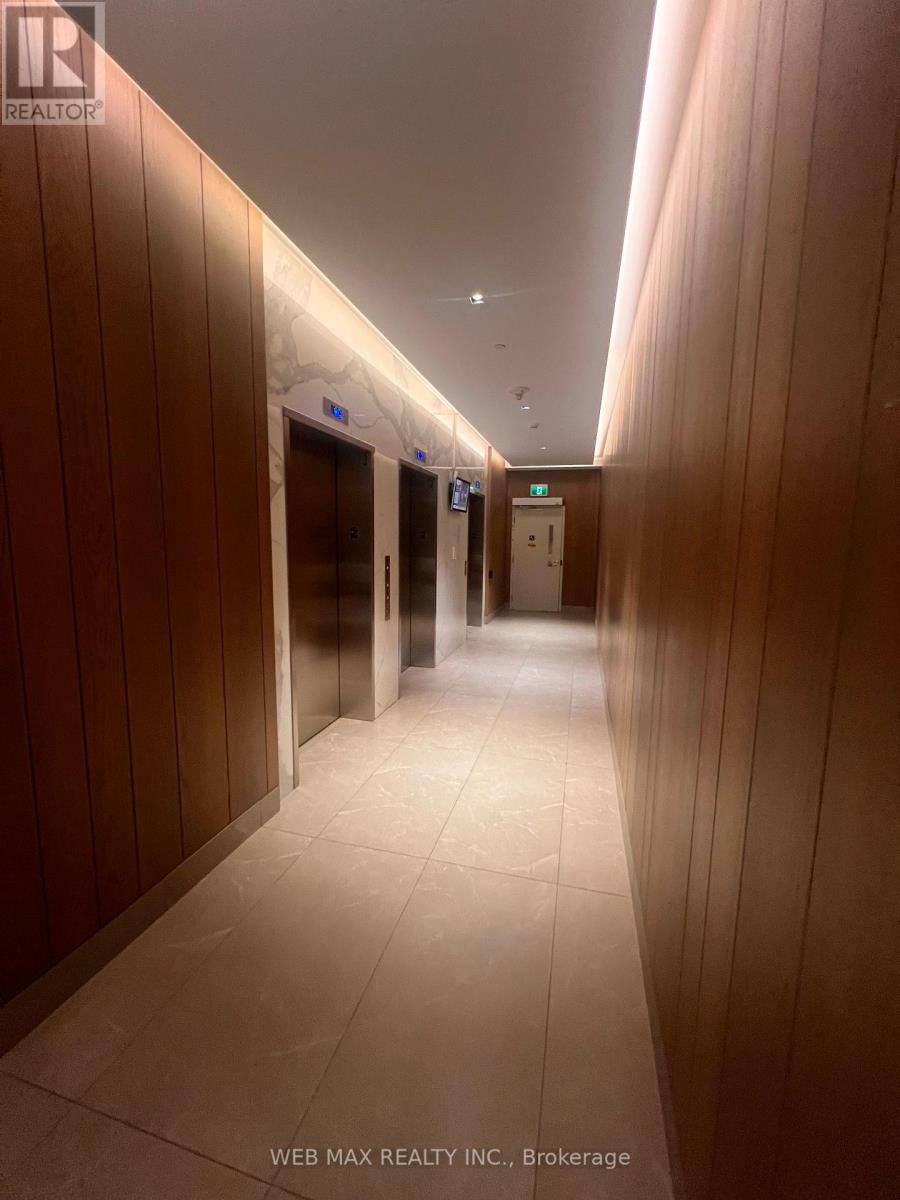2403 - 1255 Bayly Street Pickering, Ontario L1W 0B6
$729,900Maintenance, Heat, Common Area Maintenance, Insurance, Parking
$614.46 Monthly
Maintenance, Heat, Common Area Maintenance, Insurance, Parking
$614.46 MonthlyWelcome to this beautiful well managed condo in a Great location in Pickering. Walking distance to the GO station, school, Mall, Shopping, Cinema, beach and Transit. HY 401 is next door. East exposure gives you the best view of the city, lake Ontario and beautiful sunrises. Enjoy your morning coffee in the balcony or walk to the Tim Horton or star bucks next door. This Condo has two full bathrooms, modern Kitchen and a laundry room. Broadloom in Bedrooms, Laminated floor in the kitchen and living room area. Convert the Den into an office or studio. Enjoy the outdoor pool and BBQ area in the Summer. State of the art Gym and a modern stylishly designed Banquet hall and a Guestroom. Stainless steel Appliances. 24 hour concierge, mail room and modern electronically controlled security deposit cabinet for parcel deliveries. **** EXTRAS **** Walk to Frenchman's bay beach and to the finest restaurants in the city, Movie theaters, Mall, soccer stadium and Water front trail (id:24801)
Property Details
| MLS® Number | E11939808 |
| Property Type | Single Family |
| Community Name | Bay Ridges |
| Community Features | Pet Restrictions |
| Features | Balcony, Guest Suite |
| Parking Space Total | 1 |
| View Type | View Of Water, Lake View, City View |
Building
| Bathroom Total | 2 |
| Bedrooms Above Ground | 2 |
| Bedrooms Below Ground | 1 |
| Bedrooms Total | 3 |
| Amenities | Recreation Centre, Sauna, Visitor Parking, Party Room, Exercise Centre, Separate Heating Controls, Storage - Locker, Security/concierge |
| Appliances | Garage Door Opener Remote(s), Dishwasher, Dryer, Microwave, Oven, Refrigerator, Washer |
| Cooling Type | Central Air Conditioning |
| Exterior Finish | Concrete |
| Fire Protection | Security Guard, Alarm System, Smoke Detectors, Security System |
| Flooring Type | Carpeted, Laminate |
| Heating Fuel | Natural Gas |
| Heating Type | Forced Air |
| Size Interior | 900 - 999 Ft2 |
| Type | Apartment |
Parking
| Underground |
Land
| Acreage | No |
| Landscape Features | Landscaped |
Rooms
| Level | Type | Length | Width | Dimensions |
|---|---|---|---|---|
| Flat | Bedroom | 4.2 m | 3.05 m | 4.2 m x 3.05 m |
| Flat | Bedroom 2 | 2.78 m | 3.02 m | 2.78 m x 3.02 m |
| Flat | Kitchen | 6.37 m | 3.02 m | 6.37 m x 3.02 m |
| Flat | Living Room | 6.37 m | 3.02 m | 6.37 m x 3.02 m |
| Flat | Den | 2.3 m | 2.1 m | 2.3 m x 2.1 m |
https://www.realtor.ca/real-estate/27840637/2403-1255-bayly-street-pickering-bay-ridges-bay-ridges
Contact Us
Contact us for more information
Brad Smith
Broker of Record
www.brad-smith.ca/
www.facebook.com/bradsrealtor/
twitter.com/bradsrealtor
www.linkedin.com/in/brad-smith-1516643/
1 Sparks Ave #11
Toronto, Ontario M2H 2W1
(416) 790-4136
(416) 790-4137
HTTP://www.webmaxrealty.ca











































