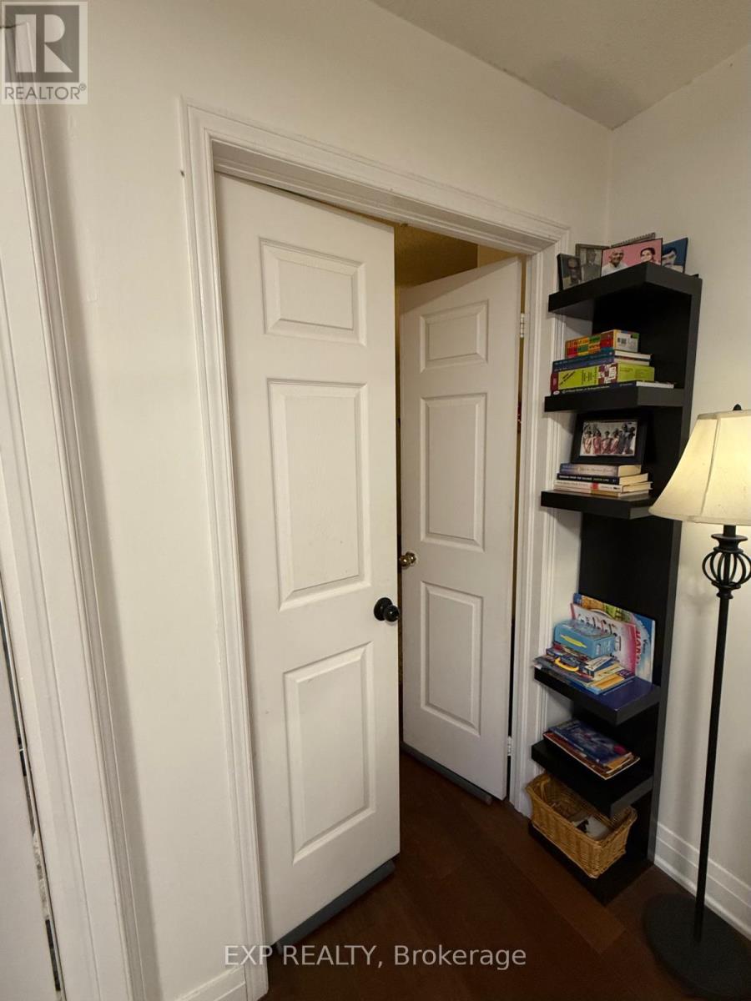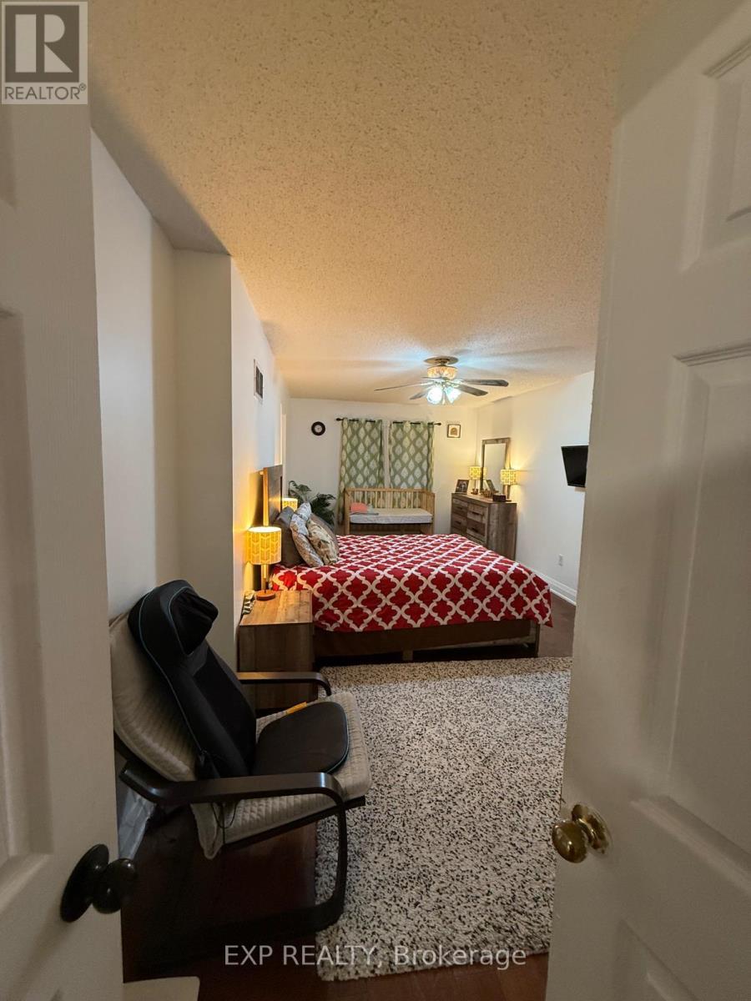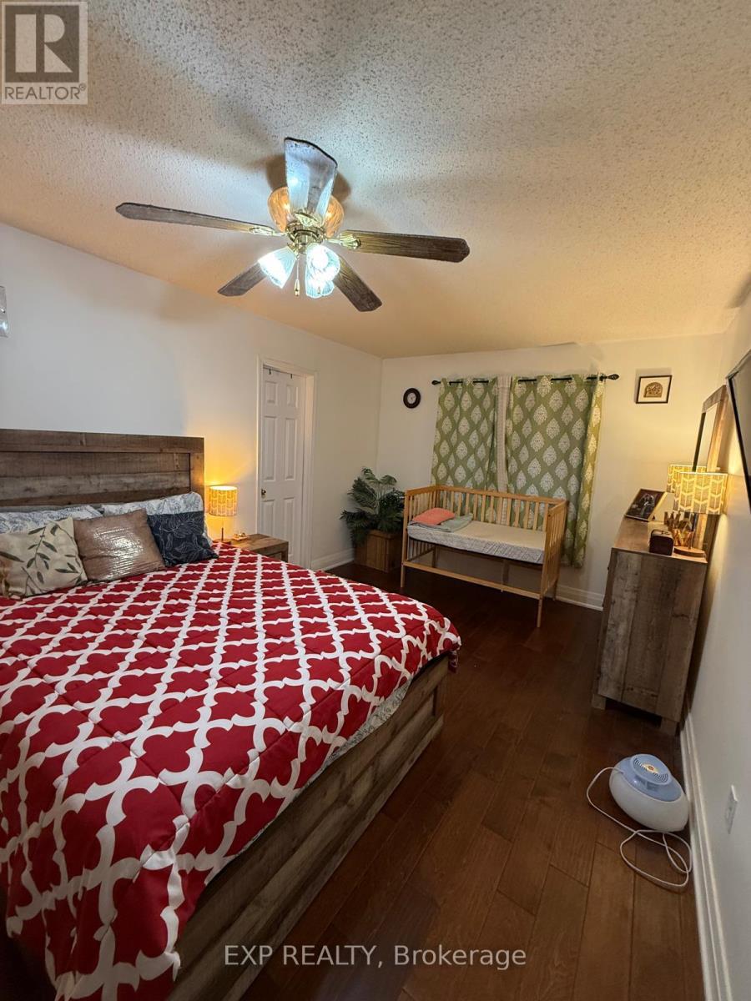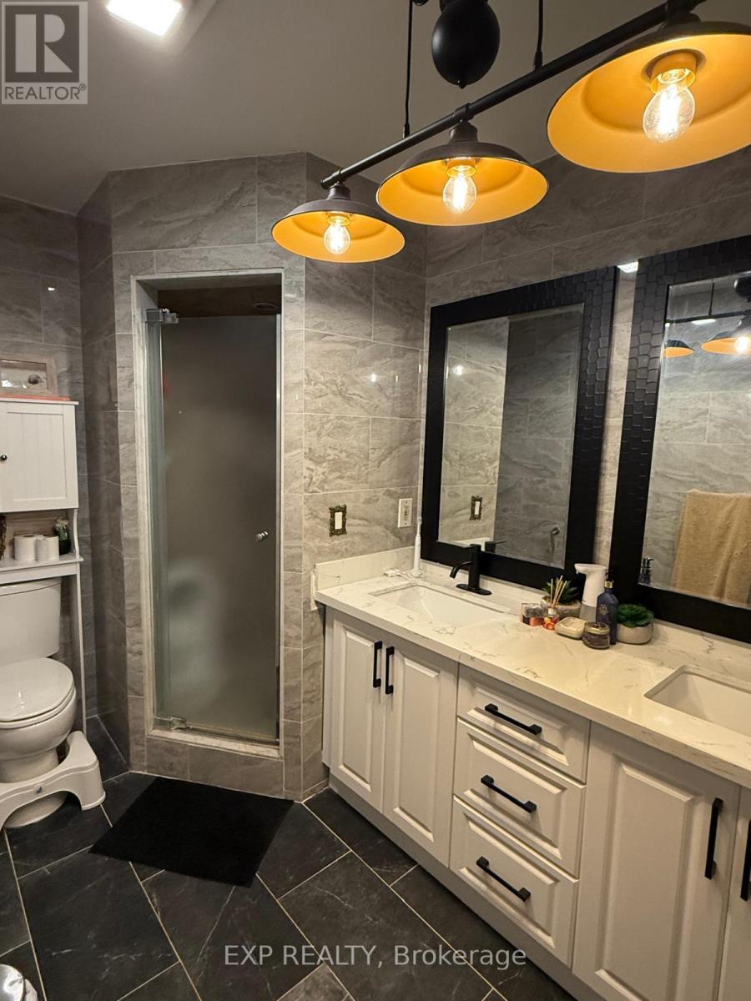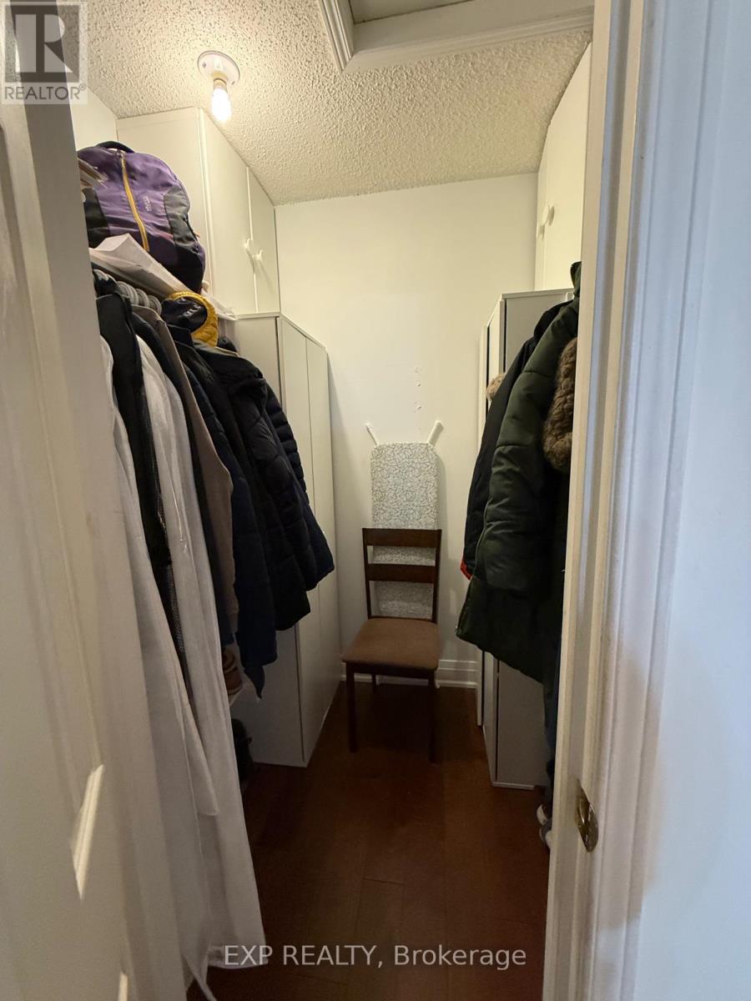Main - 6 Via Cassia Drive Toronto, Ontario M6M 5K8
3 Bedroom
3 Bathroom
Central Air Conditioning
Forced Air
$3,500 Monthly
A beautiful 3-bedroom, 3-bathroom detached home located in a great family neighborhood, offering open-concept living and dining rooms, a large eat-in kitchen with double patio doors leading to a spacious deck, perfect for entertaining. The upper level features generously sized bedrooms, including a primary suite with a walk-in closet and a luxurious ensuite featuring a soaker tub and shower. Conveniently situated close to major highways, shopping, schools, and transit, this home combines comfort, style, and an ideal location for families. (id:24801)
Property Details
| MLS® Number | W11939861 |
| Property Type | Single Family |
| Community Name | Brookhaven-Amesbury |
| Parking Space Total | 2 |
Building
| Bathroom Total | 3 |
| Bedrooms Above Ground | 3 |
| Bedrooms Total | 3 |
| Basement Features | Apartment In Basement |
| Basement Type | N/a |
| Construction Style Attachment | Detached |
| Cooling Type | Central Air Conditioning |
| Exterior Finish | Brick |
| Foundation Type | Concrete |
| Half Bath Total | 1 |
| Heating Fuel | Natural Gas |
| Heating Type | Forced Air |
| Stories Total | 2 |
| Type | House |
| Utility Water | Municipal Water |
Parking
| Attached Garage |
Land
| Acreage | No |
| Sewer | Sanitary Sewer |
| Size Depth | 77 Ft ,1 In |
| Size Frontage | 25 Ft ,5 In |
| Size Irregular | 25.43 X 77.1 Ft |
| Size Total Text | 25.43 X 77.1 Ft |
Rooms
| Level | Type | Length | Width | Dimensions |
|---|---|---|---|---|
| Second Level | Primary Bedroom | 6.76 m | 3.2 m | 6.76 m x 3.2 m |
| Second Level | Bedroom 2 | 4.01 m | 2.44 m | 4.01 m x 2.44 m |
| Second Level | Bedroom 3 | 4.83 m | 2.59 m | 4.83 m x 2.59 m |
| Main Level | Living Room | 4.09 m | 2.74 m | 4.09 m x 2.74 m |
Contact Us
Contact us for more information
Nimish Gulati
Salesperson
nimishgulati.ca/
Exp Realty
4711 Yonge St 10th Flr, 106430
Toronto, Ontario M2N 6K8
4711 Yonge St 10th Flr, 106430
Toronto, Ontario M2N 6K8
(866) 530-7737



















