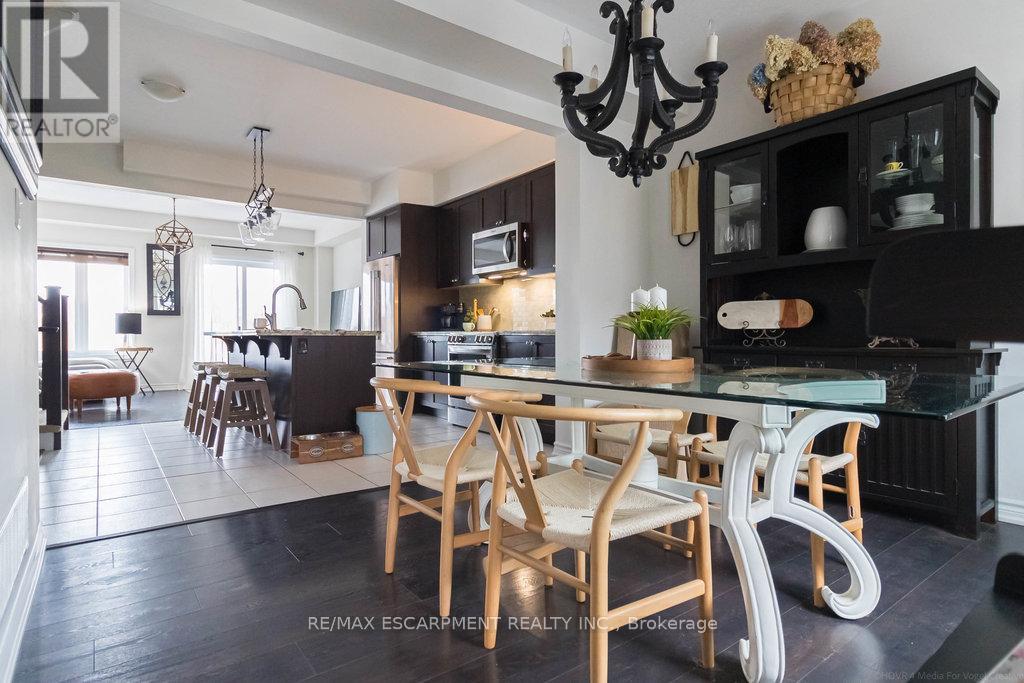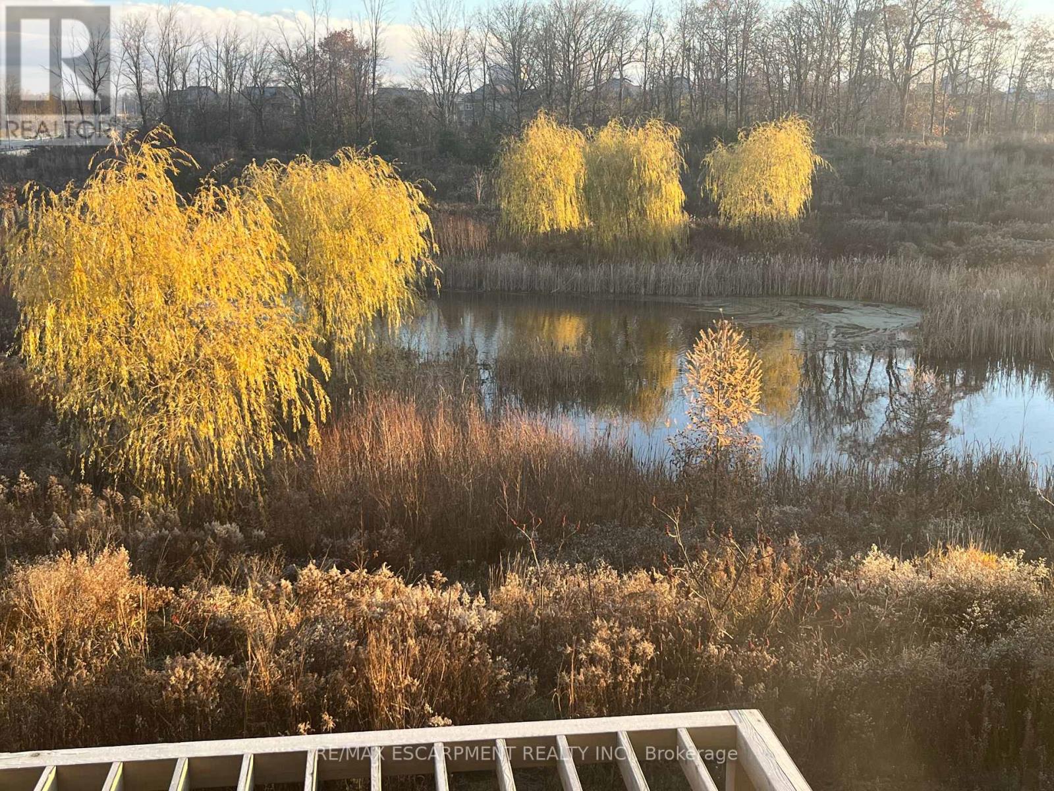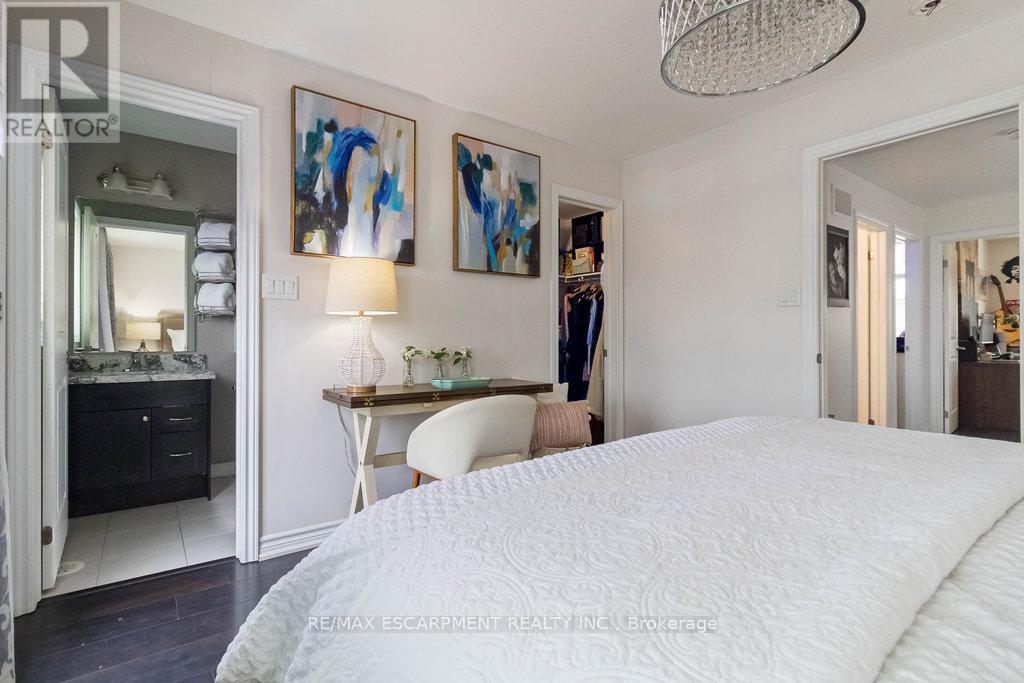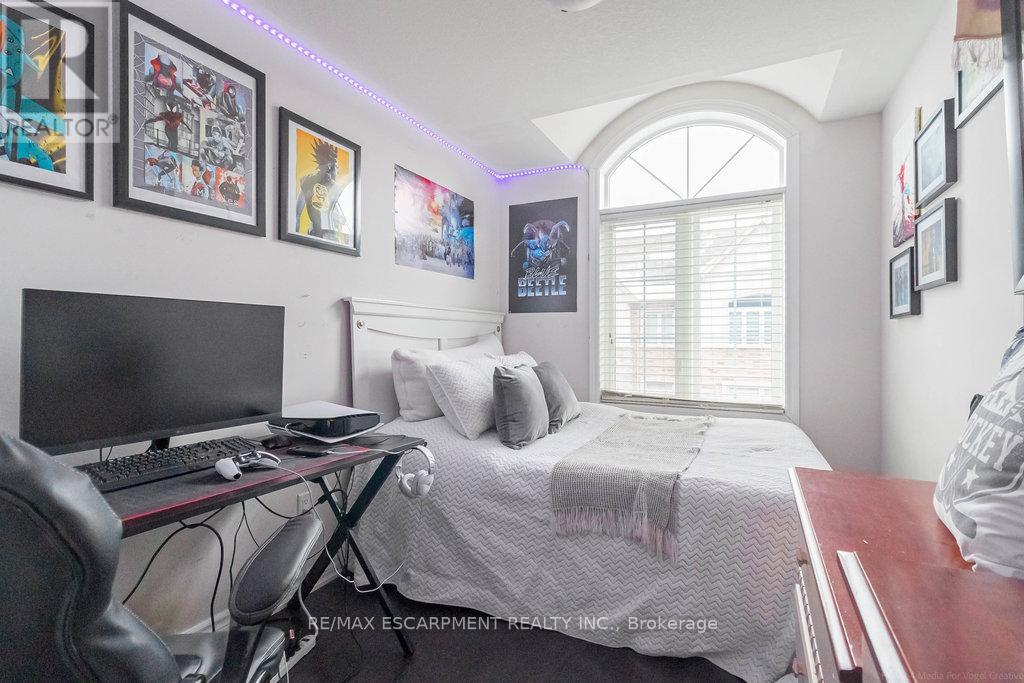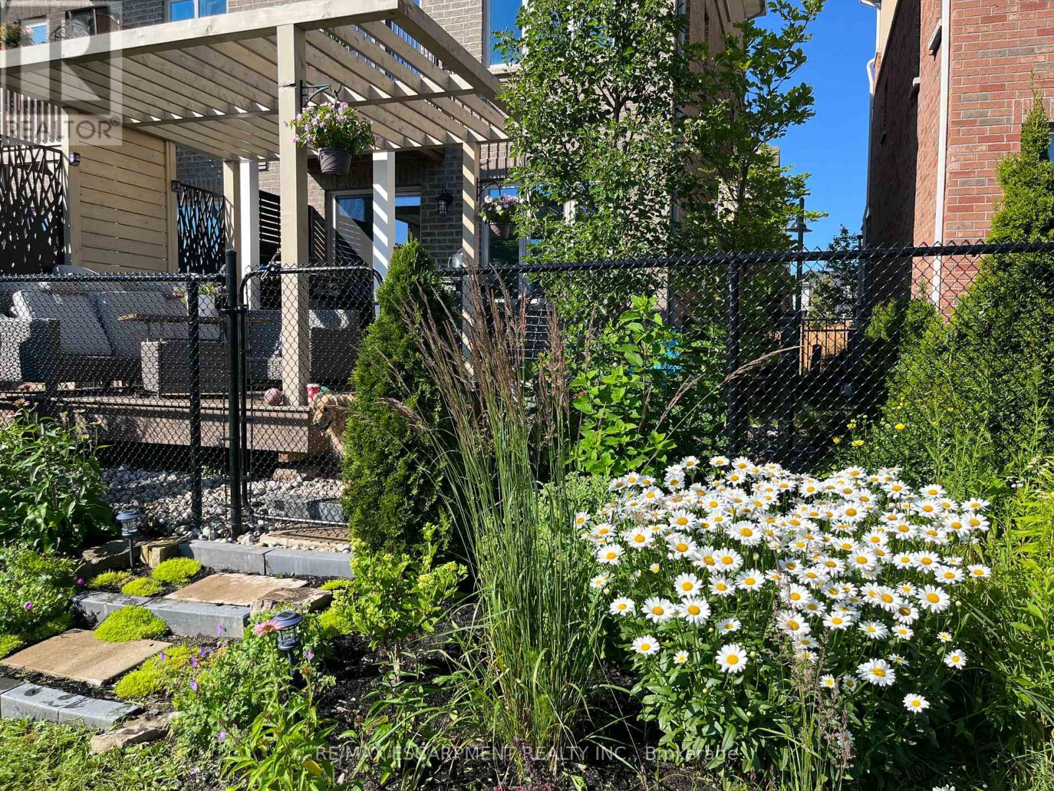64 Borers Creek Circle Hamilton, Ontario L8B 1W3
$989,900Maintenance, Parcel of Tied Land
$89.68 Monthly
Maintenance, Parcel of Tied Land
$89.68 MonthlyWelcome to this exceptional end-unit, three-storey townhome, where tranquility meets modern living with no rear neighbours, backing directly onto a picturesque pond and greenspace. Upon entering, youll find hardwood floors throughout the home. The main floor features a welcoming family room, while the open-concept second level showcases a stunning kitchen with granite countertops, a large island and stainless-steel appliances. The living room boasts a striking stone feature wall, complemented by a spacious dining area and a functional office niche. On the upper level, there are three well-appointed bedrooms, including the primary suite complete with an ensuite featuring a beautiful granite vanity. Enjoy outdoor living on upgraded composite decking with aluminum railings on all balconies. The easy-care backyard is perfect for relaxation and entertaining, featuring artificial grass, beautifully designed gardens, a tiered composite deck with a pergola and direct gate access to the serene pond. Plus, a gas line for your BBQ ensures you're ready for outdoor gatherings. This townhome perfectly blends comfort, style, and nature - make it yours today! RSA. (id:24801)
Open House
This property has open houses!
2:00 pm
Ends at:4:00 pm
Property Details
| MLS® Number | X11939866 |
| Property Type | Single Family |
| Community Name | Waterdown |
| Amenities Near By | Park, Public Transit, Schools |
| Features | Level Lot |
| Parking Space Total | 2 |
Building
| Bathroom Total | 3 |
| Bedrooms Above Ground | 3 |
| Bedrooms Total | 3 |
| Appliances | Dishwasher, Dryer, Microwave, Refrigerator, Stove, Washer, Window Coverings |
| Basement Development | Unfinished |
| Basement Type | Full (unfinished) |
| Construction Style Attachment | Attached |
| Cooling Type | Central Air Conditioning |
| Exterior Finish | Brick, Stone |
| Foundation Type | Poured Concrete |
| Half Bath Total | 1 |
| Heating Fuel | Natural Gas |
| Heating Type | Forced Air |
| Stories Total | 3 |
| Size Interior | 1,500 - 2,000 Ft2 |
| Type | Row / Townhouse |
| Utility Water | Municipal Water |
Parking
| Garage |
Land
| Acreage | No |
| Fence Type | Fenced Yard |
| Land Amenities | Park, Public Transit, Schools |
| Sewer | Sanitary Sewer |
| Size Depth | 73 Ft ,10 In |
| Size Frontage | 23 Ft ,6 In |
| Size Irregular | 23.5 X 73.9 Ft |
| Size Total Text | 23.5 X 73.9 Ft |
Rooms
| Level | Type | Length | Width | Dimensions |
|---|---|---|---|---|
| Second Level | Den | 2.68 m | 1.8 m | 2.68 m x 1.8 m |
| Second Level | Living Room | 5.24 m | 5.36 m | 5.24 m x 5.36 m |
| Second Level | Kitchen | 3.8 m | 2.71 m | 3.8 m x 2.71 m |
| Second Level | Dining Room | 5.76 m | 3.16 m | 5.76 m x 3.16 m |
| Second Level | Bathroom | Measurements not available | ||
| Third Level | Primary Bedroom | 3.62 m | 3.59 m | 3.62 m x 3.59 m |
| Third Level | Bedroom | 3.59 m | 2.8 m | 3.59 m x 2.8 m |
| Third Level | Bedroom | 2.68 m | 2.95 m | 2.68 m x 2.95 m |
| Ground Level | Family Room | 5.3 m | 3.9 m | 5.3 m x 3.9 m |
https://www.realtor.ca/real-estate/27840801/64-borers-creek-circle-hamilton-waterdown-waterdown
Contact Us
Contact us for more information
Drew Woolcott
Broker
woolcott.ca/
www.facebook.com/WoolcottRealEstate
twitter.com/nobodysellsmore
ca.linkedin.com/pub/drew-woolcott/71/68b/312
(905) 689-9223























