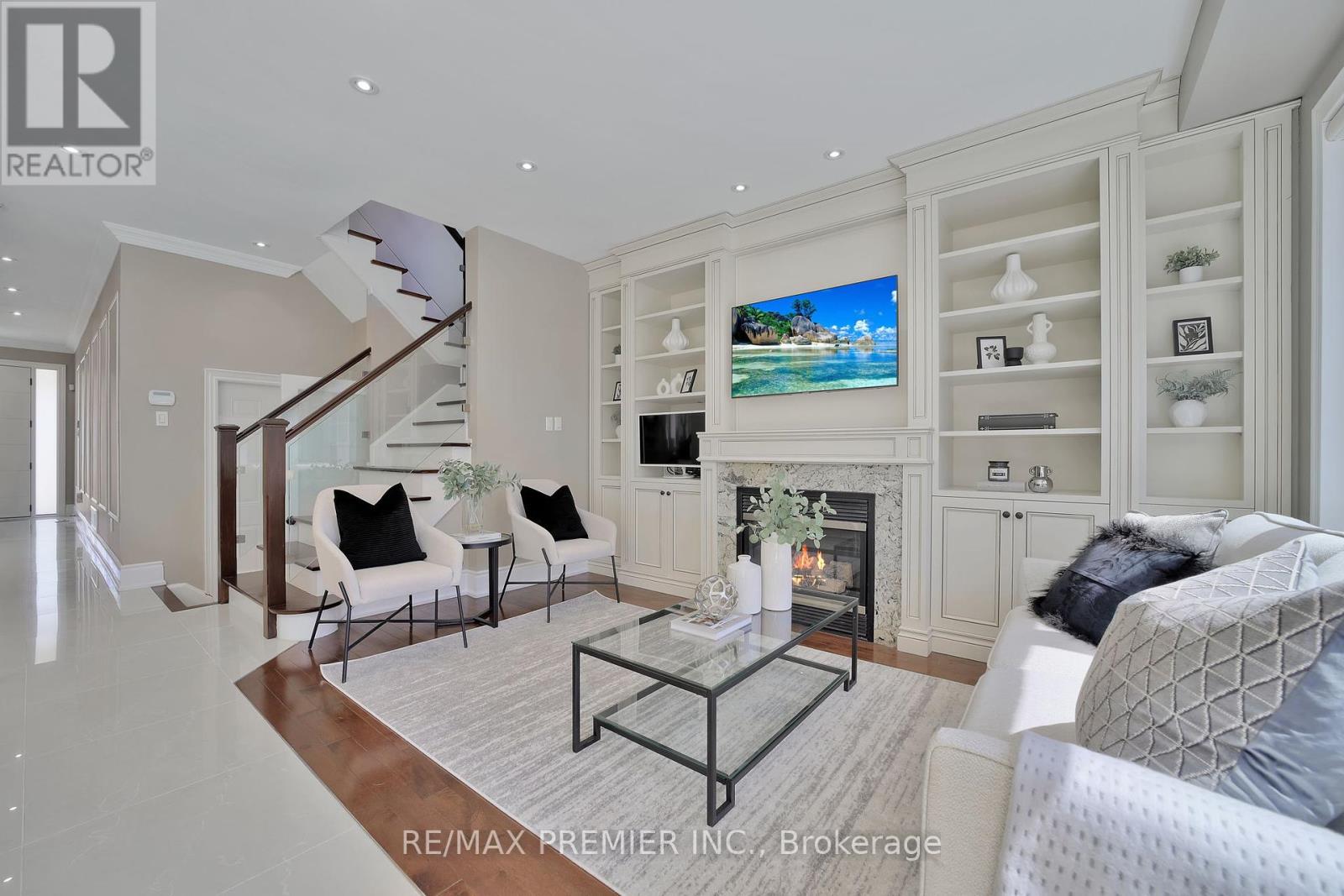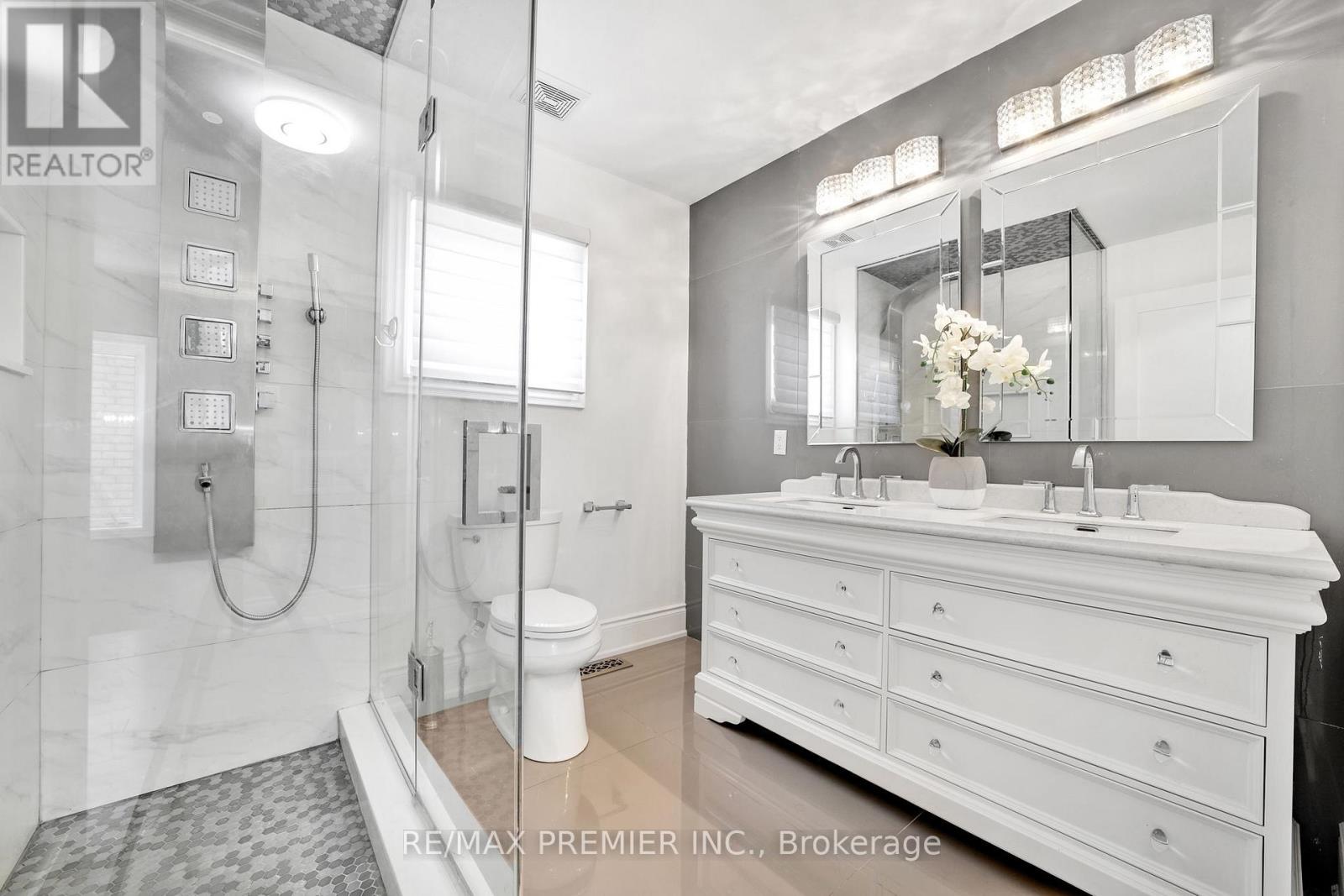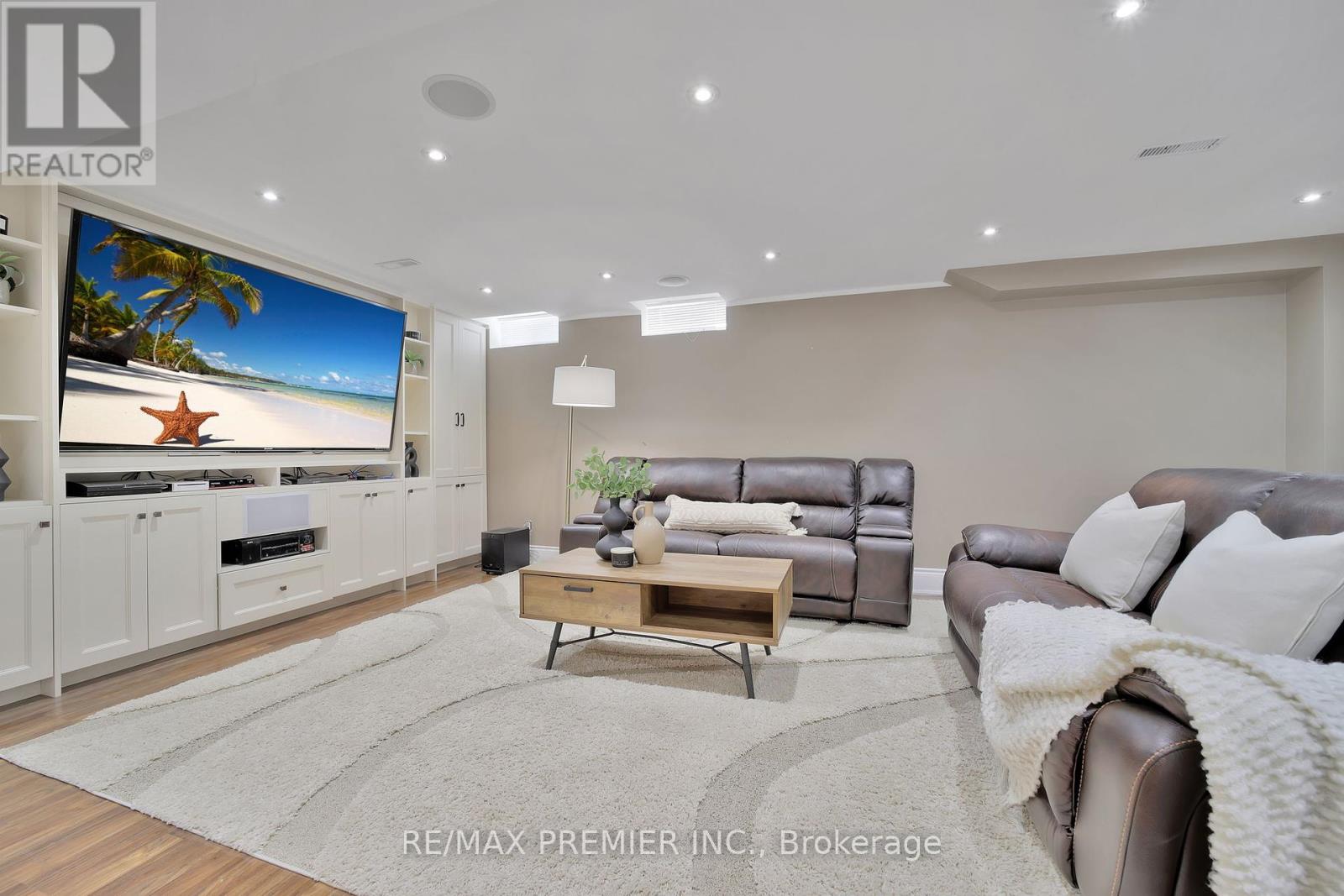39 Vireo Way Vaughan, Ontario L4H 2T7
$1,488,000
Live in luxury with this stunning dream home! Over $400,000 spent on a complete renovation with no expense spared. The open-concept design features handcrafted custom cabinetry, a gourmet chef's kitchen with an oversized island and granite countertops, smart home wiring, and second-floor laundry. Additional upgrades include Hunter Douglas electronic blinds, new windows, LED pot lights, smooth ceilings, and a heated saltwater pool with an outdoor kitchen and BBQ. Located in a fantastic family neighborhood, this home is close to everything and packed with too many luxury features to list. A must-see! (id:24801)
Property Details
| MLS® Number | N11939930 |
| Property Type | Single Family |
| Community Name | Vellore Village |
| Parking Space Total | 5 |
| Pool Type | Inground Pool |
Building
| Bathroom Total | 4 |
| Bedrooms Above Ground | 3 |
| Bedrooms Total | 3 |
| Appliances | Dishwasher, Freezer, Oven, Refrigerator, Window Coverings, Wine Fridge |
| Basement Development | Finished |
| Basement Type | N/a (finished) |
| Construction Style Attachment | Detached |
| Cooling Type | Central Air Conditioning |
| Exterior Finish | Brick |
| Flooring Type | Hardwood, Tile |
| Foundation Type | Brick |
| Half Bath Total | 2 |
| Heating Fuel | Natural Gas |
| Heating Type | Forced Air |
| Stories Total | 2 |
| Size Interior | 2,000 - 2,500 Ft2 |
| Type | House |
| Utility Water | Municipal Water |
Parking
| Garage |
Land
| Acreage | No |
| Sewer | Sanitary Sewer |
| Size Depth | 91 Ft |
| Size Frontage | 30 Ft |
| Size Irregular | 30 X 91 Ft |
| Size Total Text | 30 X 91 Ft |
Rooms
| Level | Type | Length | Width | Dimensions |
|---|---|---|---|---|
| Second Level | Primary Bedroom | 4.26 m | 5.24 m | 4.26 m x 5.24 m |
| Second Level | Bedroom 2 | 3.09 m | 3.87 m | 3.09 m x 3.87 m |
| Second Level | Bedroom 3 | 3.54 m | 2.39 m | 3.54 m x 2.39 m |
| Basement | Recreational, Games Room | 6.7 m | 4 m | 6.7 m x 4 m |
| Main Level | Living Room | 3.54 m | 2.81 m | 3.54 m x 2.81 m |
| Main Level | Dining Room | 3.54 m | 3.7 m | 3.54 m x 3.7 m |
| Main Level | Kitchen | 3.54 m | 5.51 m | 3.54 m x 5.51 m |
| Main Level | Family Room | 3.19 m | 4.17 m | 3.19 m x 4.17 m |
https://www.realtor.ca/real-estate/27840934/39-vireo-way-vaughan-vellore-village-vellore-village
Contact Us
Contact us for more information
Stephen Bianchi
Salesperson
9100 Jane St Bldg L #77
Vaughan, Ontario L4K 0A4
(416) 987-8000
(416) 987-8001
Anastasia Bianchi
Salesperson
9100 Jane St Bldg L #77
Vaughan, Ontario L4K 0A4
(416) 987-8000
(416) 987-8001































