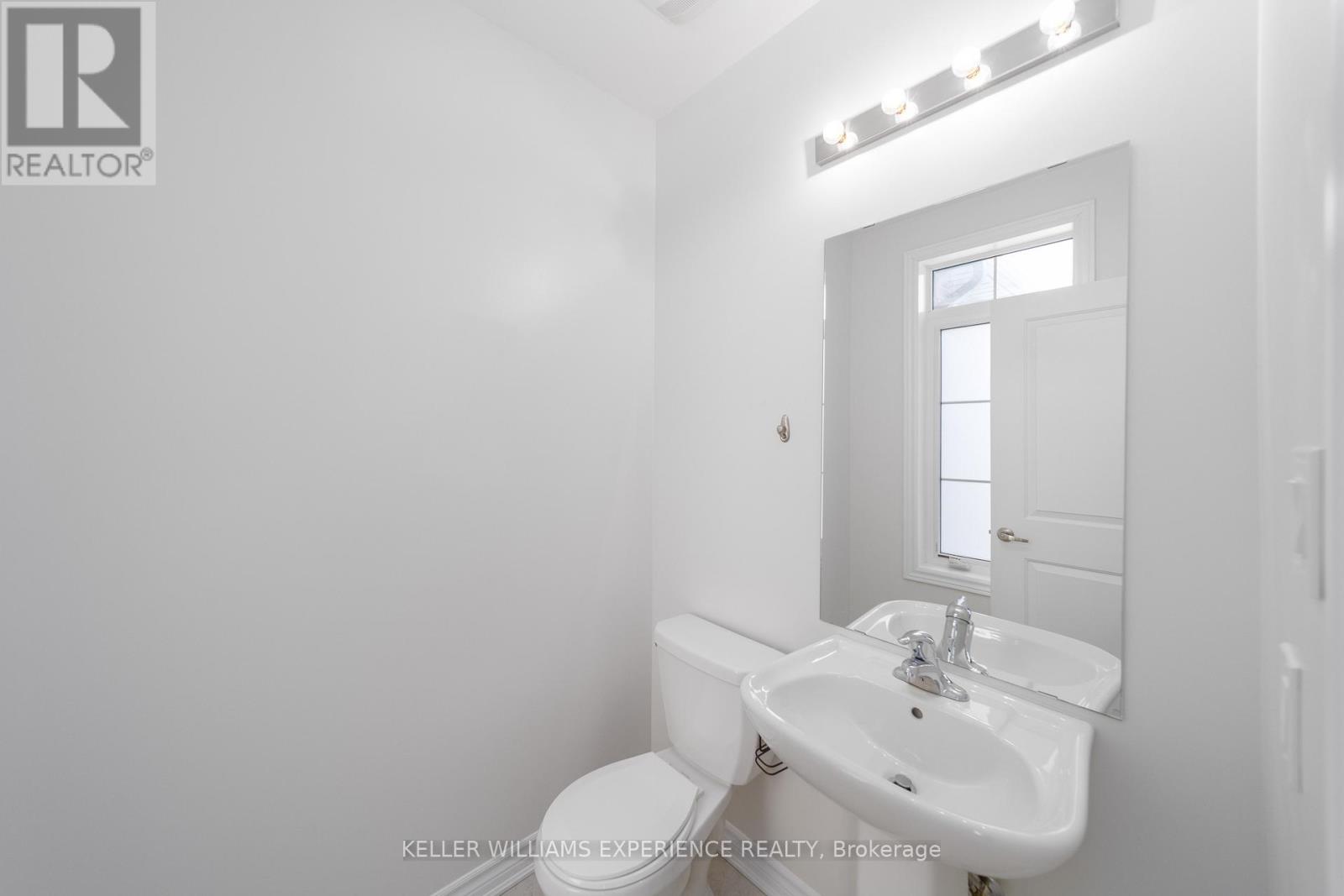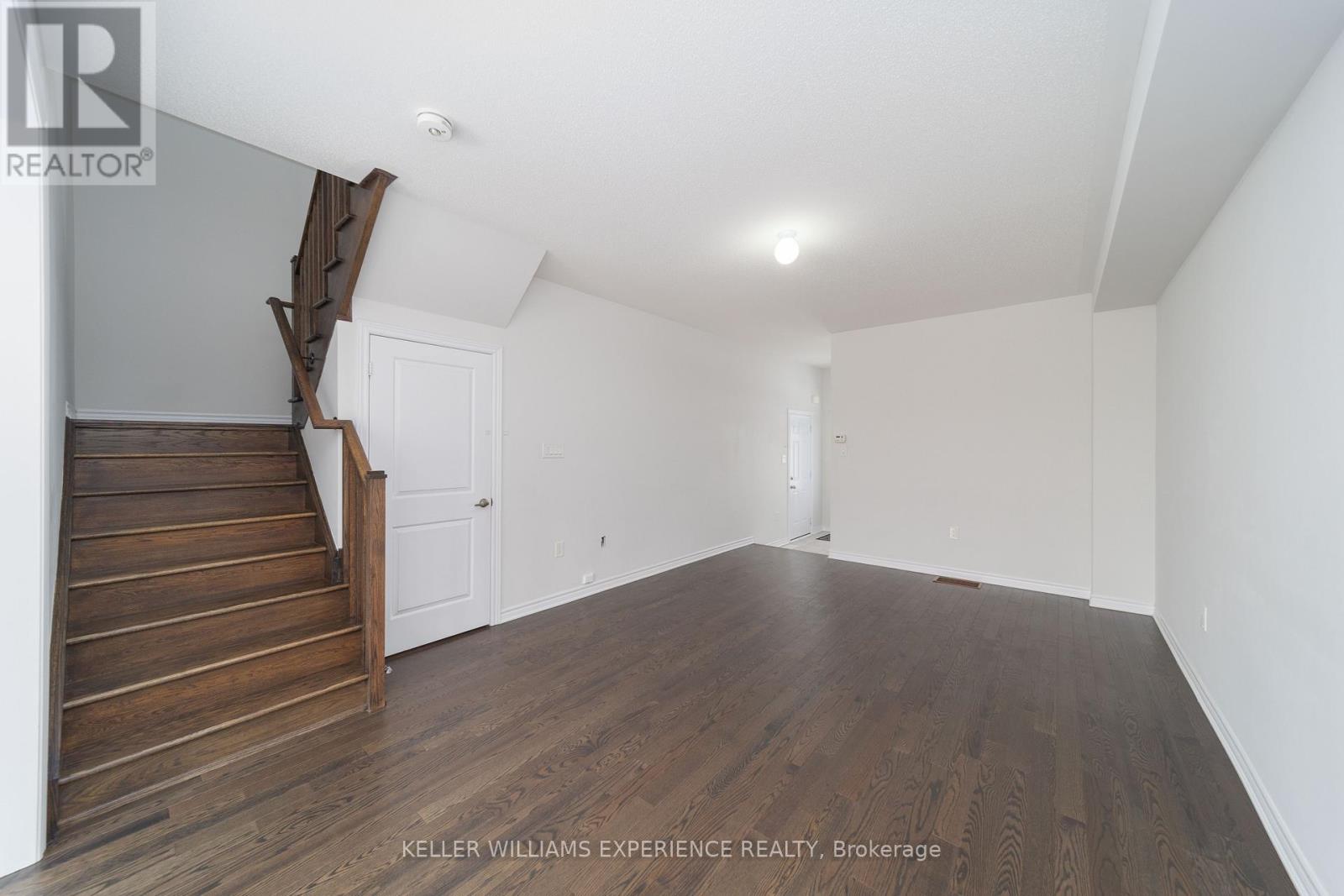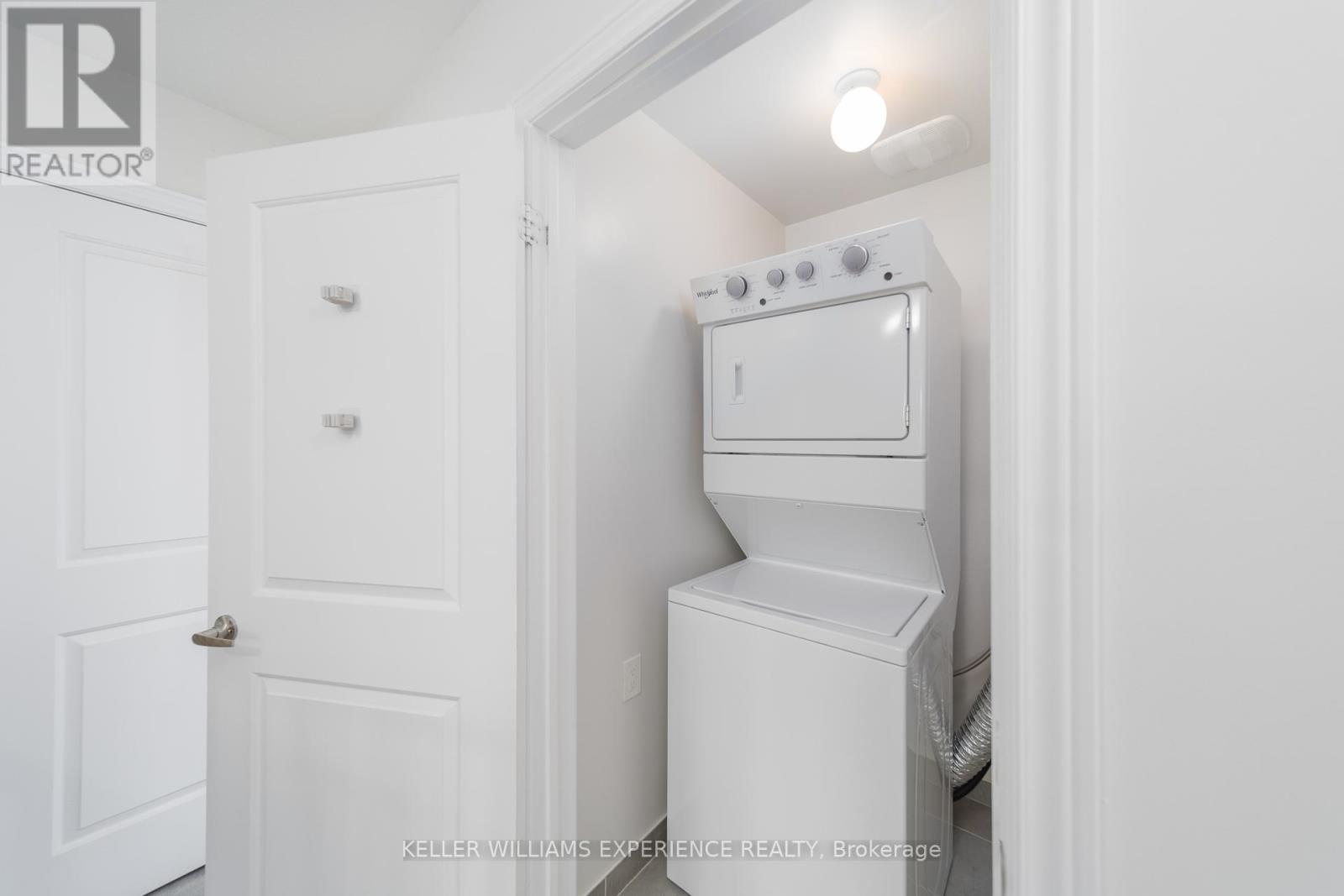1470 Mcroberts Crescent Innisfil, Ontario L9S 0J9
$2,650 Monthly
You've hit the bullseye on this one, and here are the reasons why! This stunning 3-bedroom, 2.5-bathroom home offers 1,700 sq. ft. of spacious living in a highly desirable Innisfil neighborhood, just minutes from the beach. The main floor is beautifully designed, open concept, with pot lights and smooth ceilings, creating an open and bright atmosphere. The modern kitchen features high-end stainless steel appliances and elegant quartz countertops. The Primary bedroom is a true retreat, complete with a luxurious 4-piece en-suite featuring a glass shower and standalone soaker tub. The home is bright and spacious, ideal for families, and includes the added convenience of second-floor laundry. Plus, its ideally located near a variety of amenities such as parks, schools, shopping, public transit, and the beach, offering the perfect blend of comfort and convenience. (id:24801)
Property Details
| MLS® Number | N11940115 |
| Property Type | Single Family |
| Community Name | Rural Innisfil |
| Amenities Near By | Beach, Schools |
| Features | In Suite Laundry |
| Parking Space Total | 2 |
Building
| Bathroom Total | 3 |
| Bedrooms Above Ground | 3 |
| Bedrooms Total | 3 |
| Appliances | Dishwasher, Dryer, Refrigerator, Stove, Washer |
| Basement Development | Unfinished |
| Basement Type | Full (unfinished) |
| Construction Style Attachment | Attached |
| Cooling Type | Central Air Conditioning |
| Exterior Finish | Brick |
| Foundation Type | Poured Concrete |
| Half Bath Total | 1 |
| Heating Fuel | Natural Gas |
| Heating Type | Forced Air |
| Stories Total | 2 |
| Size Interior | 1,500 - 2,000 Ft2 |
| Type | Row / Townhouse |
| Utility Water | Municipal Water |
Parking
| Attached Garage | |
| No Garage |
Land
| Acreage | No |
| Land Amenities | Beach, Schools |
| Sewer | Sanitary Sewer |
| Size Depth | 114 Ft |
| Size Frontage | 24 Ft |
| Size Irregular | 24 X 114 Ft |
| Size Total Text | 24 X 114 Ft|under 1/2 Acre |
Rooms
| Level | Type | Length | Width | Dimensions |
|---|---|---|---|---|
| Second Level | Primary Bedroom | 5 m | 3.55 m | 5 m x 3.55 m |
| Second Level | Bedroom | 3.07 m | 3.04 m | 3.07 m x 3.04 m |
| Second Level | Bedroom | 3.22 m | 2.74 m | 3.22 m x 2.74 m |
| Second Level | Bathroom | Measurements not available | ||
| Second Level | Bathroom | Measurements not available | ||
| Main Level | Great Room | 5.94 m | 3.93 m | 5.94 m x 3.93 m |
| Main Level | Kitchen | 3.5 m | 2.2 m | 3.5 m x 2.2 m |
| Main Level | Eating Area | 3.5 m | 3.75 m | 3.5 m x 3.75 m |
| Main Level | Bathroom | Measurements not available |
https://www.realtor.ca/real-estate/27841209/1470-mcroberts-crescent-innisfil-rural-innisfil
Contact Us
Contact us for more information
Matthew Klonowski
Broker
www.torrogroup.ca/
www.facebook.com/MatthewKlonowskiRealEstateTeam/
516 Bryne Drive, Unit I, 105898
Barrie, Ontario L4N 9P6
(705) 720-2200
(705) 733-2200
Jay Mcnabb
Salesperson
(705) 718-8119
516 Bryne Drive, Unit I, 105898
Barrie, Ontario L4N 9P6
(705) 720-2200
(705) 733-2200


































