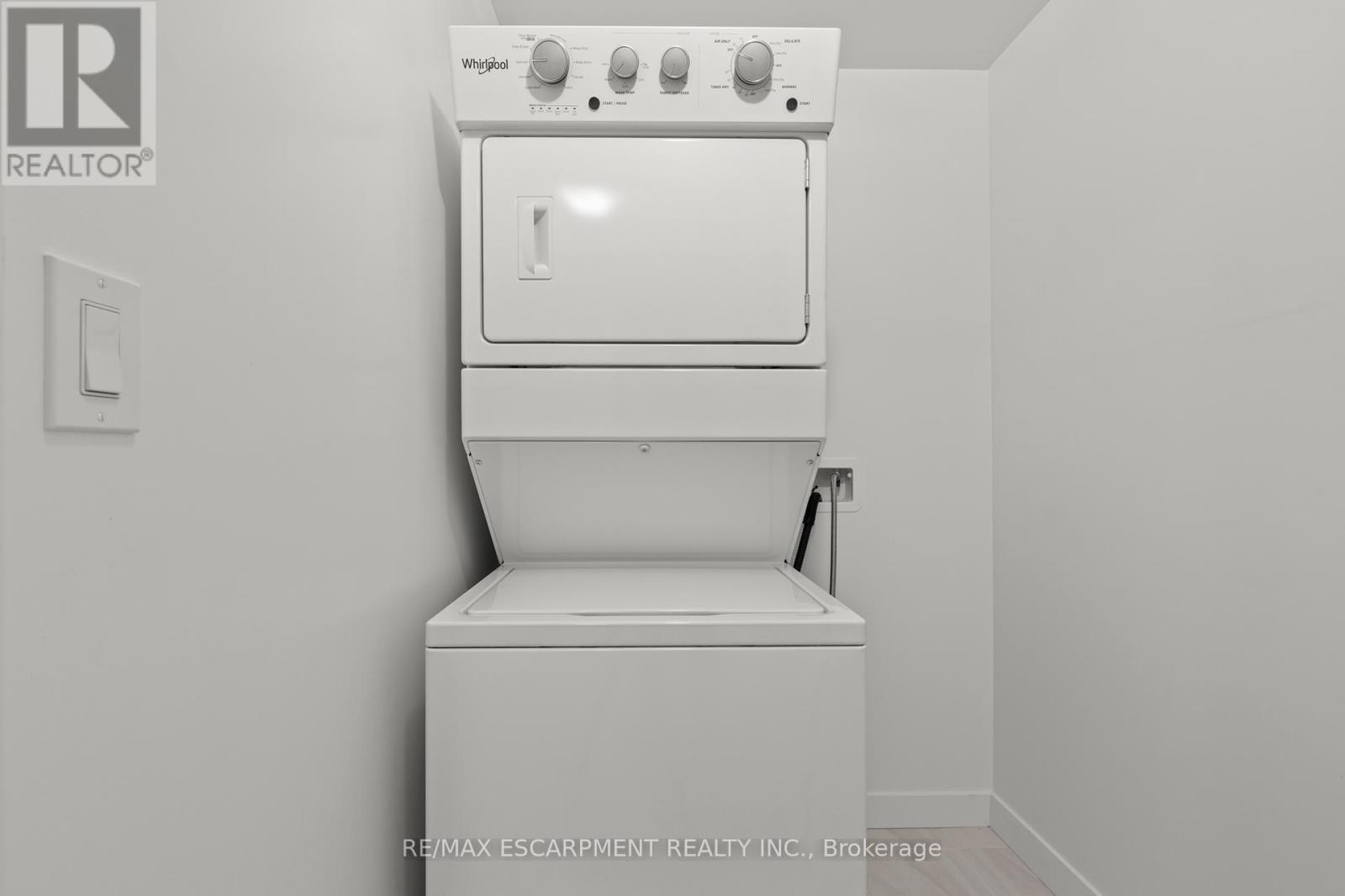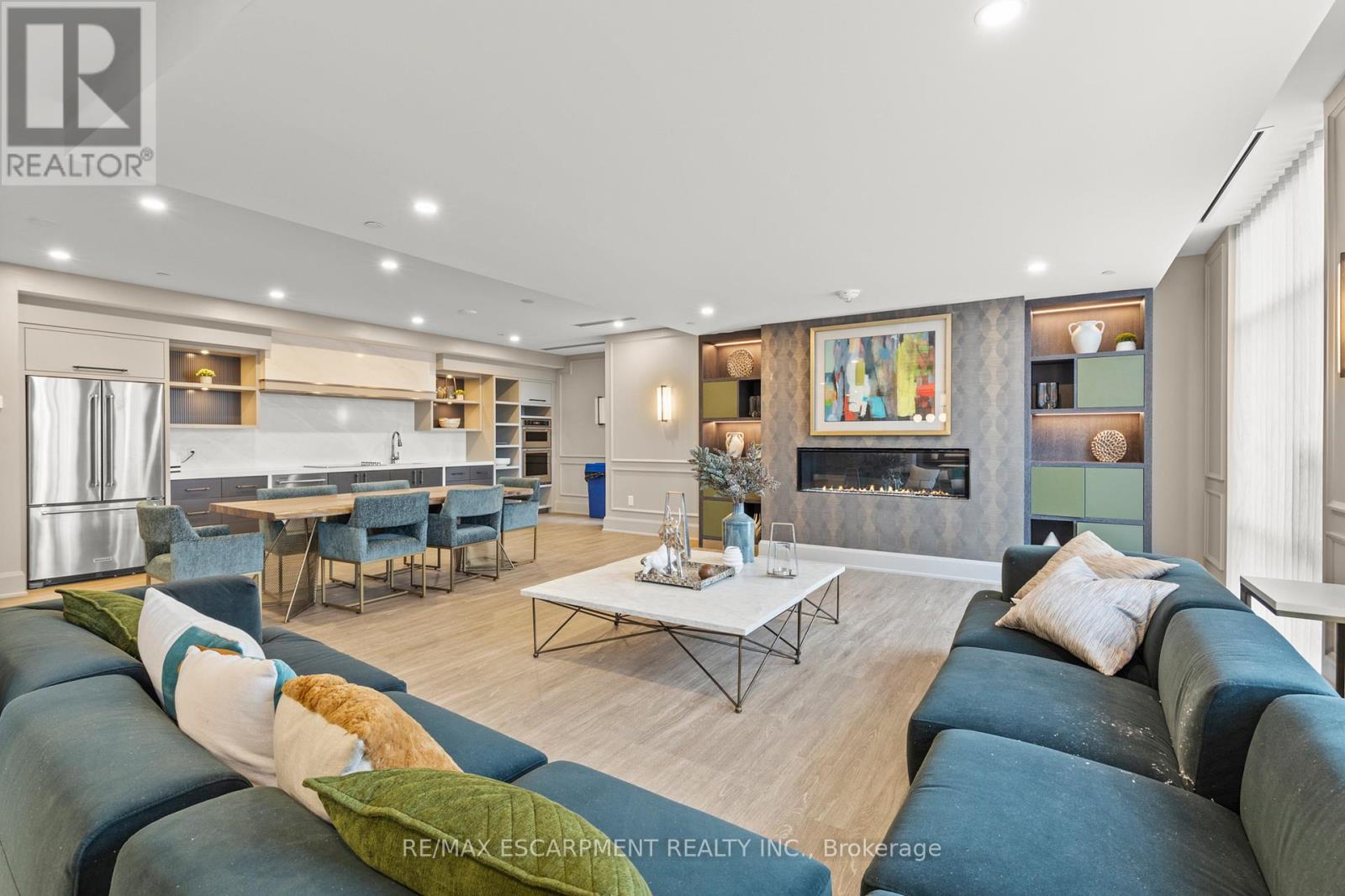422 - 460 Dundas Street E Hamilton, Ontario L8B 2A5
$464,990Maintenance, Insurance, Common Area Maintenance, Parking
$396.70 Monthly
Maintenance, Insurance, Common Area Maintenance, Parking
$396.70 MonthlyThis bright and contemporary 715 sq ft, 1-bedroom +den condo is located on the fourth floor and is the perfect blend of comfort and style. Large windows and 9-foot ceilings fill the space with natural light, creating an airy, open atmosphere. Neutral colours and sleek, modern design, including stainless steel appliances and a breakfast bar, offer a versatile and inviting space. Enjoy the convenience of in-suite laundry with a spacious walk-in laundry room, plus an energy-efficient geothermal heating and cooling system to keep utility bills low year-round. The open balcony provides a peaceful view of surrounding greenspace, while one underground parking space and a large storage locker add extra value. Building amenities include a community terrace with a barbecue, a gym, a party room, bike storage, and an elevator. Located in picturesque Waterdown, the condo offers peace and tranquility while being just minutes from shopping, dining, and parks. (id:24801)
Property Details
| MLS® Number | X11940084 |
| Property Type | Single Family |
| Community Name | Waterdown |
| Community Features | Pet Restrictions |
| Features | Balcony, In Suite Laundry |
| Parking Space Total | 1 |
Building
| Bathroom Total | 1 |
| Bedrooms Above Ground | 1 |
| Bedrooms Below Ground | 1 |
| Bedrooms Total | 2 |
| Amenities | Exercise Centre, Recreation Centre, Party Room, Separate Heating Controls, Separate Electricity Meters, Storage - Locker |
| Appliances | Intercom, Dishwasher, Dryer, Garage Door Opener, Microwave, Oven, Refrigerator, Stove, Washer |
| Cooling Type | Central Air Conditioning |
| Exterior Finish | Aluminum Siding, Stucco |
| Fireplace Present | Yes |
| Heating Type | Forced Air |
| Size Interior | 700 - 799 Ft2 |
| Type | Apartment |
Parking
| Underground |
Land
| Acreage | No |
Rooms
| Level | Type | Length | Width | Dimensions |
|---|---|---|---|---|
| Main Level | Great Room | 5.97 m | 3.17 m | 5.97 m x 3.17 m |
| Main Level | Kitchen | 2.39 m | 2.34 m | 2.39 m x 2.34 m |
| Main Level | Bedroom | 3.78 m | 2.97 m | 3.78 m x 2.97 m |
| Main Level | Den | 2.36 m | 2.59 m | 2.36 m x 2.59 m |
| Main Level | Bathroom | Measurements not available |
https://www.realtor.ca/real-estate/27841239/422-460-dundas-street-e-hamilton-waterdown-waterdown
Contact Us
Contact us for more information
Holly Russell
Salesperson
(905) 920-4891
www.linkedin.com/in/holly-russell-realestate
2180 Itabashi Way #4b
Burlington, Ontario L7M 5A5
(905) 639-7676
(905) 681-9908
www.remaxescarpment.com/




































