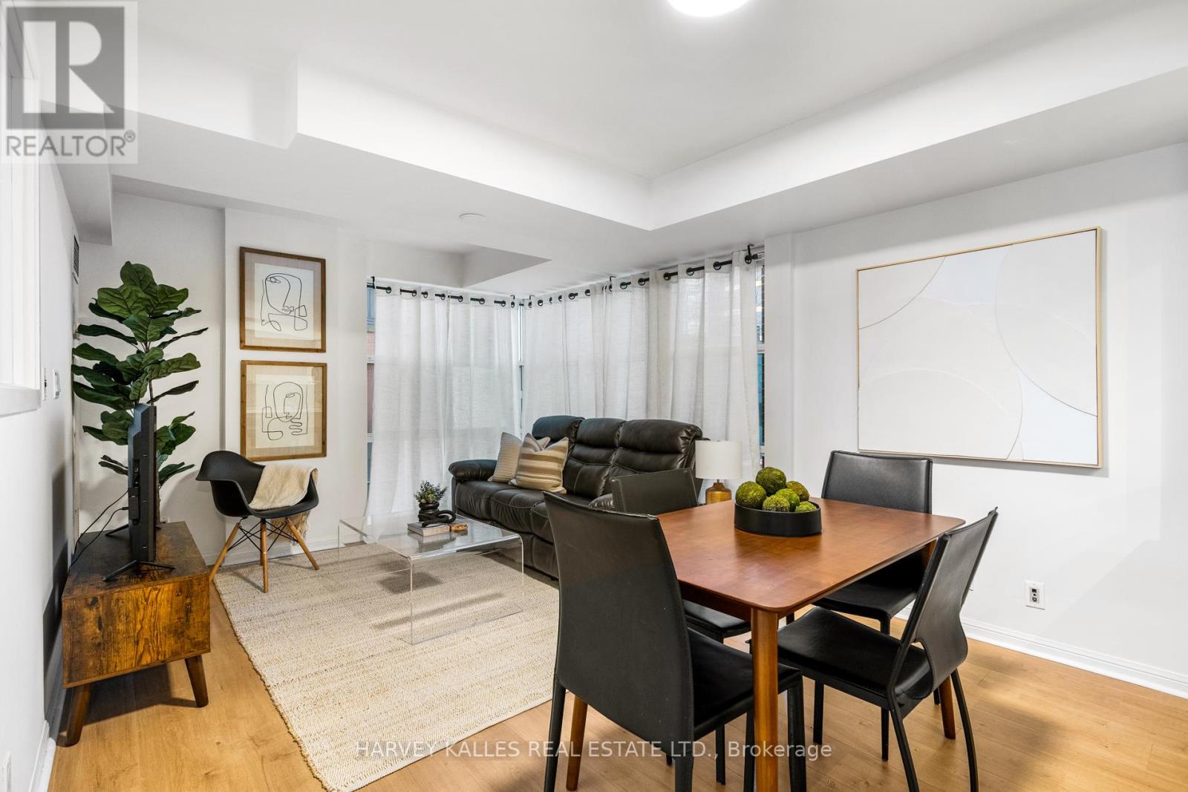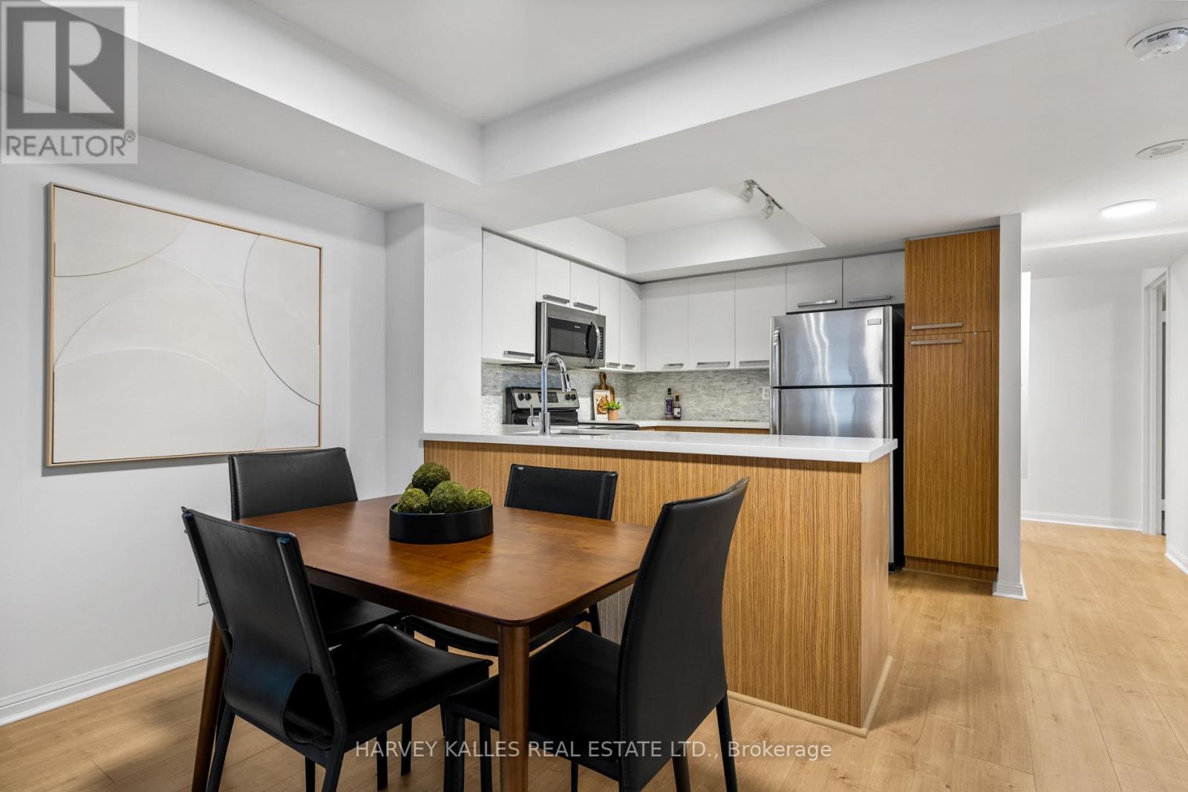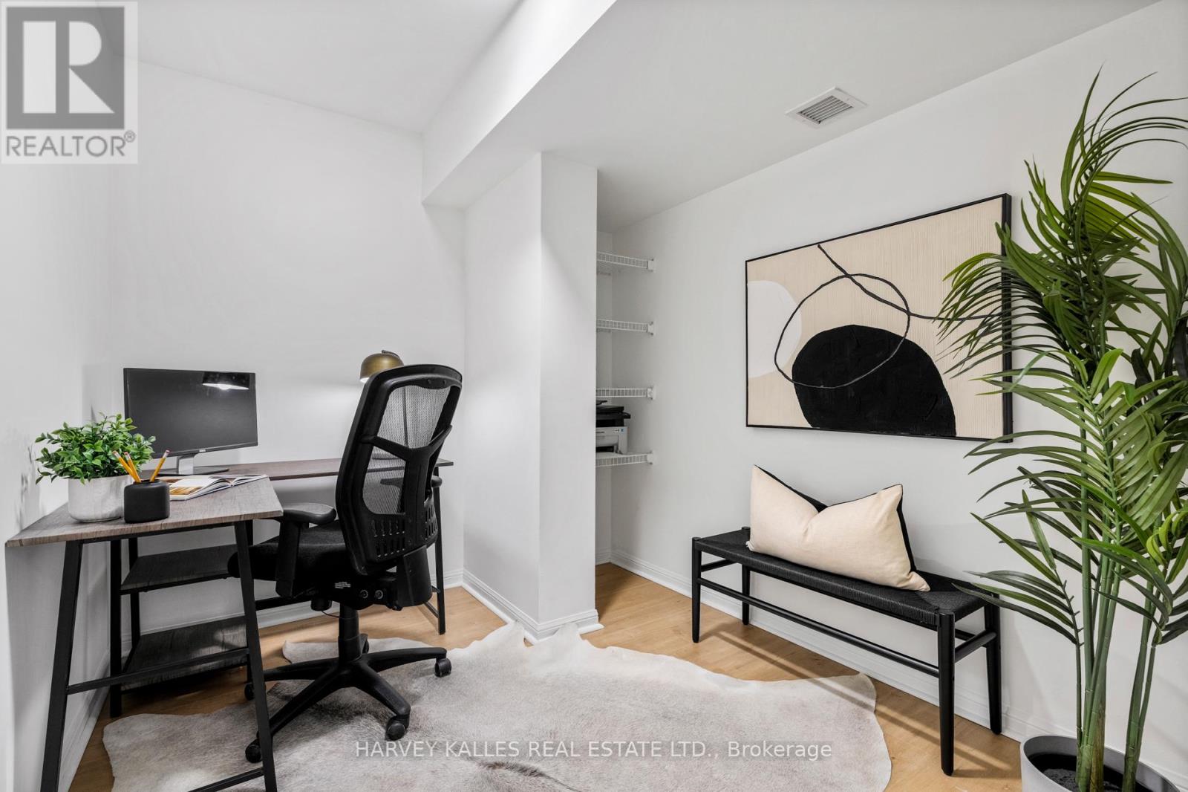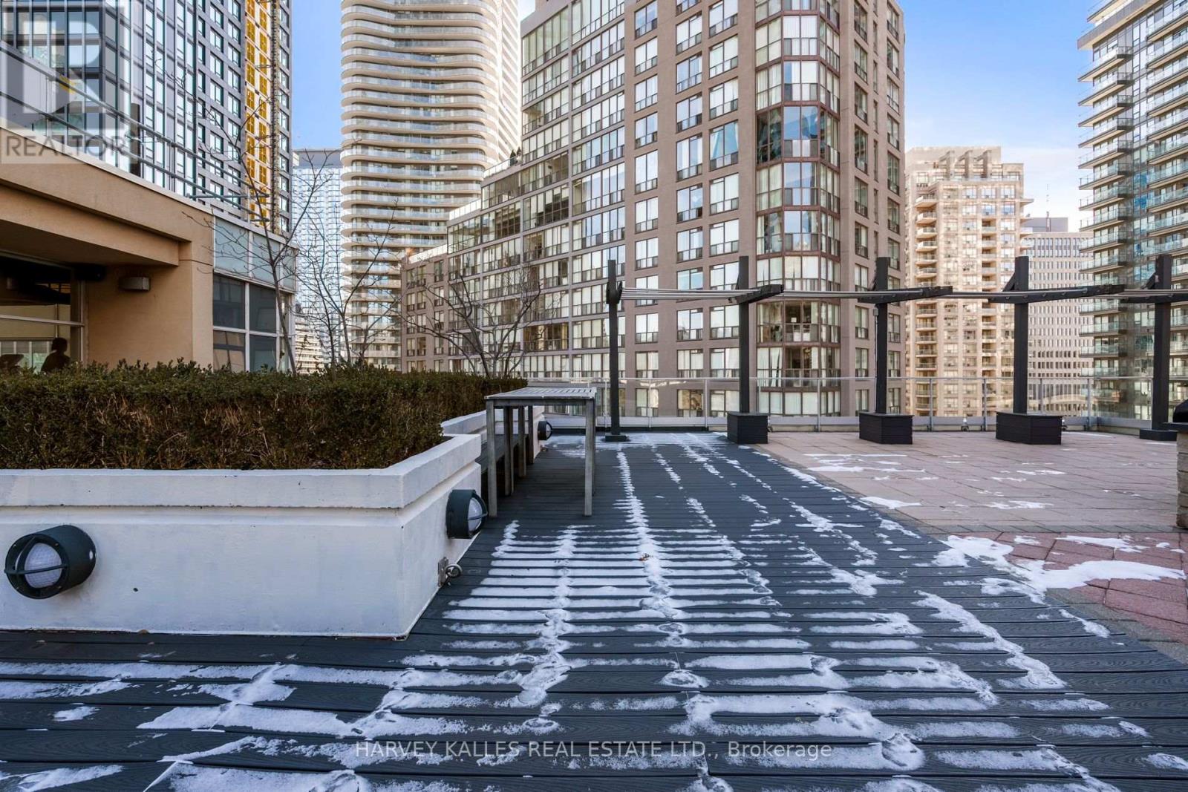618 - 11 St Joseph Street Toronto, Ontario M4Y 3G4
$699,000Maintenance, Heat, Electricity, Water, Common Area Maintenance, Insurance
$582.59 Monthly
Maintenance, Heat, Electricity, Water, Common Area Maintenance, Insurance
$582.59 MonthlyExperience Luxury Living at Eleven Residences! Ideally situated in the prestigious Bay-Bloor Corridor, this stunning condo offers unparalleled access to Yorkville, Bloor Street, and Yonge Street. Just a short stroll from the University of Toronto, this functional and bright 1-bedroom + full den layout is perfect for modern living. The spacious den can easily serve as a home office or a second bedroom, adding versatility to the approx. 724 sq. ft. of thoughtfully designed space. Recently upgraded in 2025 with brand-new flooring and a fresh coat of paint, the unit features Caesarstone countertops, undermount sinks, and a sleek marble vanity for a contemporary touch. Enjoy premium amenities including a rooftop hot tub, a fully equipped gym, a theatre room, and a stylish party/meeting room, all complemented by the convenience and security of a 24-hour concierge. Vibrant neighborhood, surrounded by world-class dining, shopping, entertainment with quick access to major roadways and transit. **** EXTRAS **** Freshly Painted (2025), New Light Fixtures (2025), New Flooring (2025), Removed Popcorn Ceiling (2019), New Microwave (2019). (id:24801)
Property Details
| MLS® Number | C11940162 |
| Property Type | Single Family |
| Community Name | Bay Street Corridor |
| Community Features | Pet Restrictions |
Building
| Bathroom Total | 1 |
| Bedrooms Above Ground | 1 |
| Bedrooms Below Ground | 1 |
| Bedrooms Total | 2 |
| Appliances | Dishwasher, Dryer, Microwave, Refrigerator, Stove, Washer |
| Cooling Type | Central Air Conditioning |
| Exterior Finish | Concrete |
| Flooring Type | Hardwood |
| Heating Fuel | Natural Gas |
| Heating Type | Forced Air |
| Size Interior | 700 - 799 Ft2 |
| Type | Apartment |
Land
| Acreage | No |
Rooms
| Level | Type | Length | Width | Dimensions |
|---|---|---|---|---|
| Main Level | Living Room | 4.88 m | 3.3 m | 4.88 m x 3.3 m |
| Main Level | Dining Room | 4.88 m | 3.3 m | 4.88 m x 3.3 m |
| Main Level | Kitchen | 2.75 m | 2.83 m | 2.75 m x 2.83 m |
| Main Level | Primary Bedroom | 3.53 m | 3.28 m | 3.53 m x 3.28 m |
| Main Level | Den | 2.44 m | 2.9 m | 2.44 m x 2.9 m |
Contact Us
Contact us for more information
Evan Andrew Christensen
Broker
www.christensengroup.ca/
2316 Bloor Street West
Toronto, Ontario M6S 1P2
(416) 441-2888
Niels Christensen
Broker
www.christensengroup.ca/
www.facebook.com/christensenRE/
2316 Bloor Street West
Toronto, Ontario M6S 1P2
(416) 441-2888











































