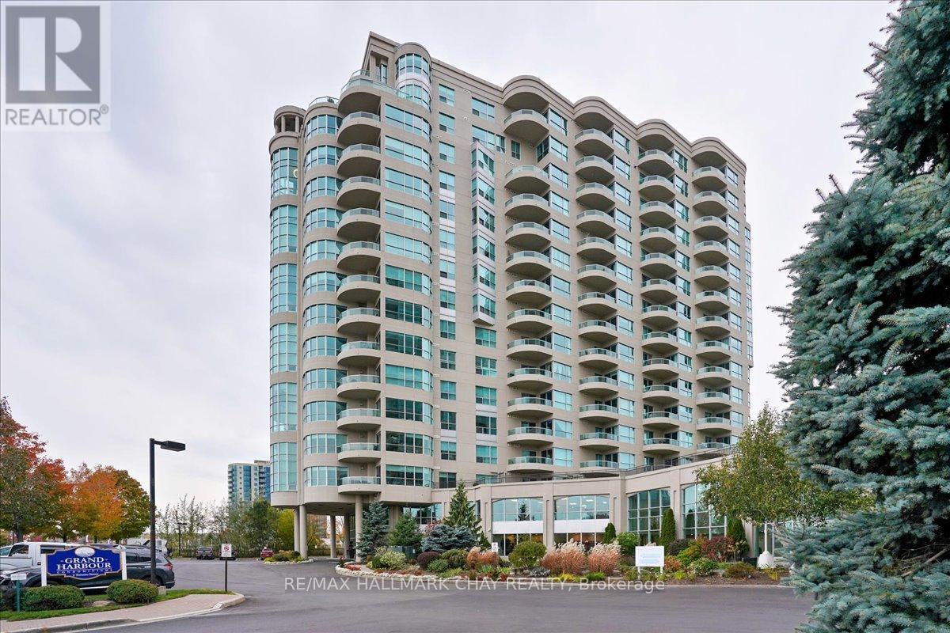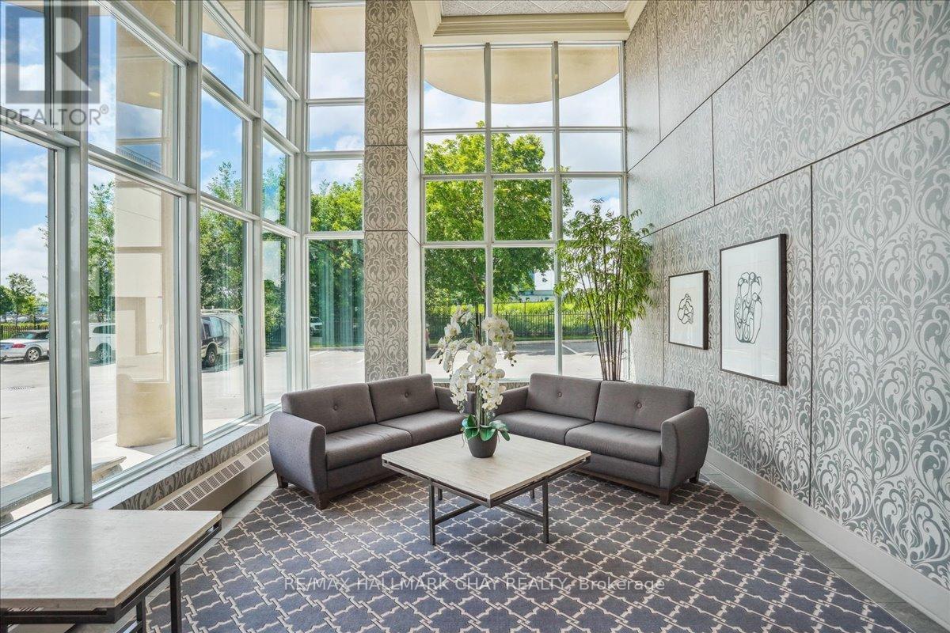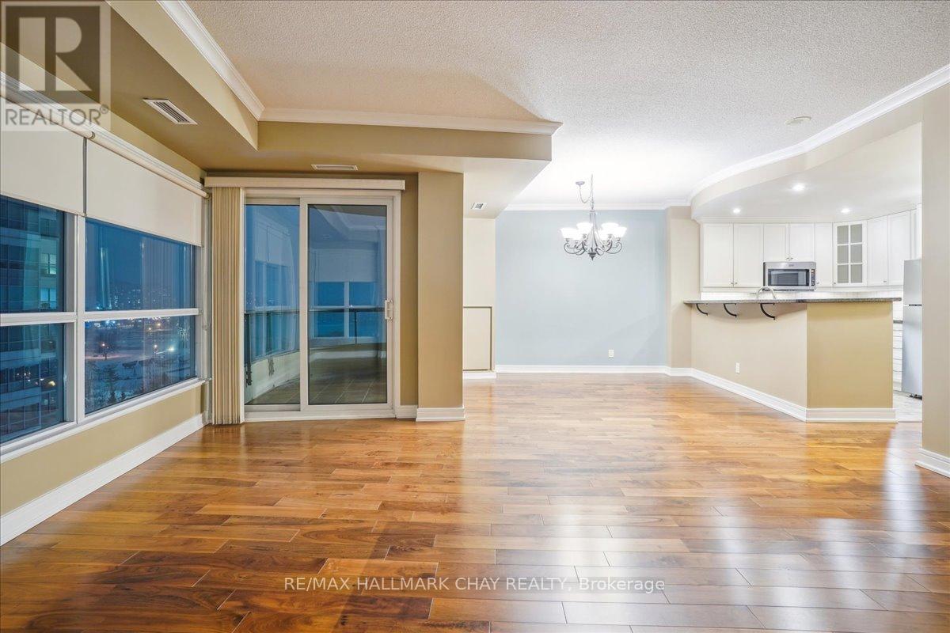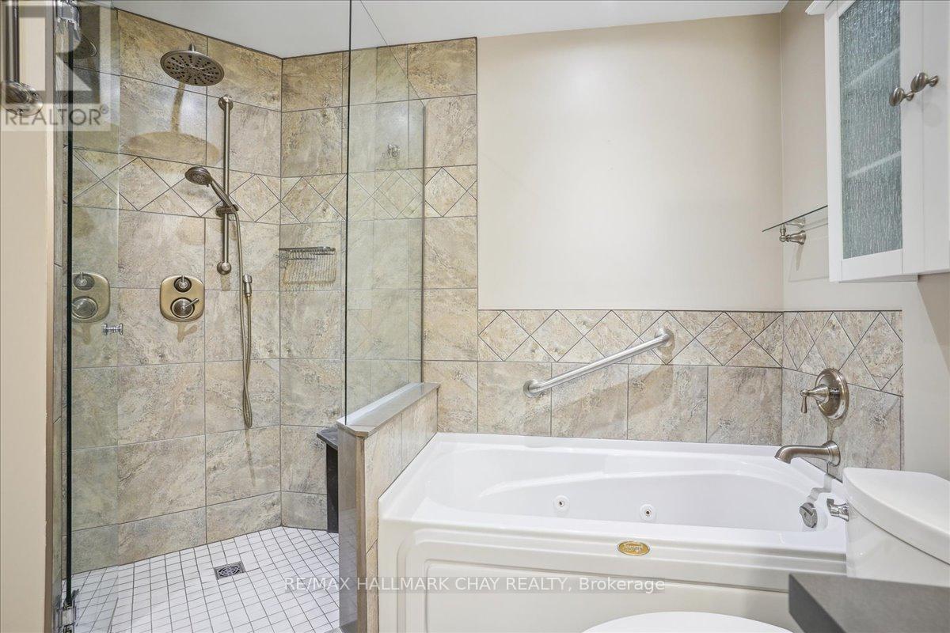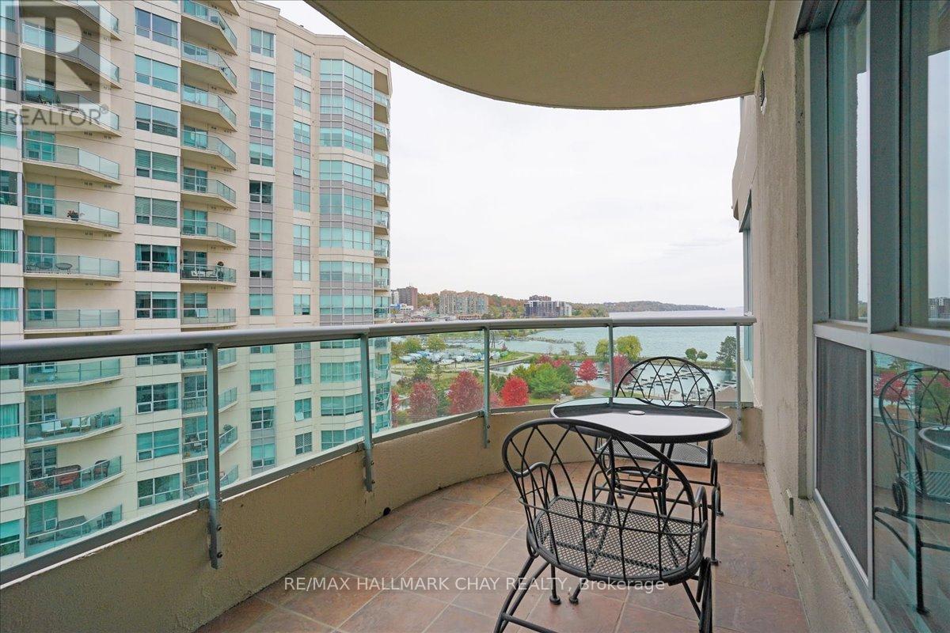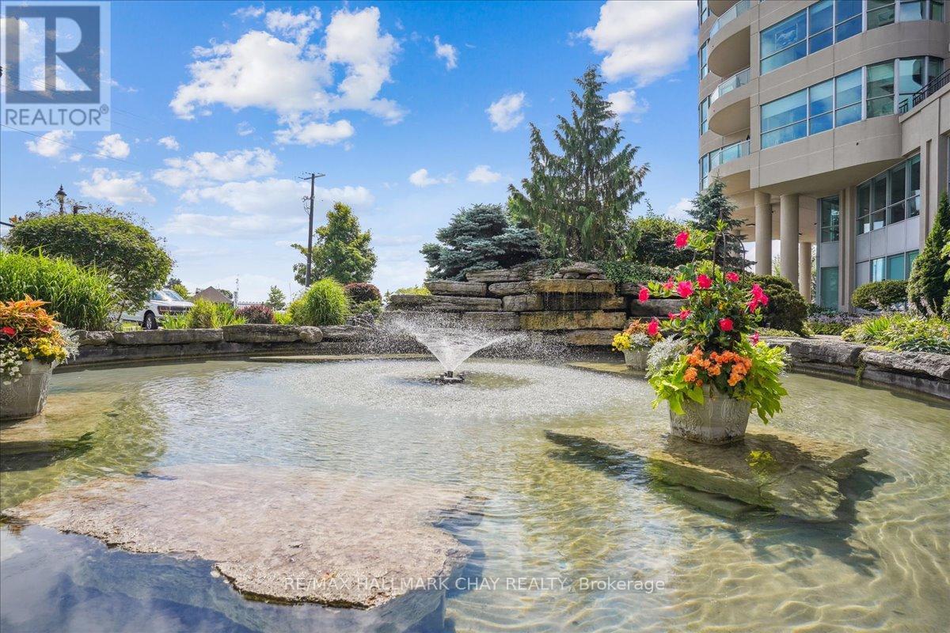905 - 2 Toronto Street Barrie, Ontario L4N 9R2
$3,300 Monthly
Beautiful bright 2 bedroom, 2 bath 1,340 Sq Ft suite at Grand Harbour. Spacious living room with gas fireplace, separate dining room, loads of windows and walk-out to spacious balcony overlooking Kempenfelt Bay, marina and the City. Updated kitchen including counters, backsplash, under mount double sink, stainless steel appliances, loads of counter space and full height white cabinetry, raised granite counters, pot lights and breakfast bar overlooking the dining room. Primary bedroom will accommodate a King bed, large windows, walk-in closet, private 4-piece ensuite with separate glass shower enclosure. The second bedroom is perfect for guests or office/den across from the main 4-piece bath guest bath. Hardwood floors, tile in kitchen and baths, roller blind window coverings, crown molding, 9 ft ceilings, & neutral paint throughout. Laundry closet has stacked washer/dryer. Includes one indoor parking space, and locker. Desirable building, well-maintained with wonderful amenities including an indoor pool, gym, sauna, hot tub, party room, games room, onsite guest suites and many exciting social activities. Walk to the GO station. Steps to the beach! (id:24801)
Property Details
| MLS® Number | S11940154 |
| Property Type | Single Family |
| Community Name | Lakeshore |
| Amenities Near By | Beach, Park, Public Transit, Marina |
| Community Features | Pet Restrictions |
| Features | Flat Site, Balcony, Carpet Free |
| Parking Space Total | 1 |
| View Type | View, City View, View Of Water |
Building
| Bathroom Total | 2 |
| Bedrooms Above Ground | 2 |
| Bedrooms Total | 2 |
| Amenities | Exercise Centre, Recreation Centre, Party Room, Visitor Parking, Storage - Locker |
| Appliances | Garage Door Opener Remote(s), Dishwasher, Dryer, Microwave, Refrigerator, Stove, Washer, Window Coverings |
| Cooling Type | Central Air Conditioning |
| Exterior Finish | Stucco |
| Fire Protection | Controlled Entry |
| Fireplace Present | Yes |
| Foundation Type | Poured Concrete |
| Heating Fuel | Natural Gas |
| Heating Type | Forced Air |
| Size Interior | 1,200 - 1,399 Ft2 |
| Type | Apartment |
Parking
| Underground |
Land
| Acreage | No |
| Land Amenities | Beach, Park, Public Transit, Marina |
| Surface Water | Lake/pond |
Rooms
| Level | Type | Length | Width | Dimensions |
|---|---|---|---|---|
| Main Level | Kitchen | 2.64 m | 2.69 m | 2.64 m x 2.69 m |
| Main Level | Dining Room | 3.91 m | 3.53 m | 3.91 m x 3.53 m |
| Main Level | Living Room | 5.51 m | 4.75 m | 5.51 m x 4.75 m |
| Main Level | Primary Bedroom | 4.83 m | 4.39 m | 4.83 m x 4.39 m |
| Main Level | Bedroom 2 | 3.68 m | 3.38 m | 3.68 m x 3.38 m |
| Main Level | Bathroom | Measurements not available | ||
| Main Level | Bathroom | Measurements not available | ||
| Main Level | Laundry Room | Measurements not available |
https://www.realtor.ca/real-estate/27841324/905-2-toronto-street-barrie-lakeshore-lakeshore
Contact Us
Contact us for more information
Mary Bateman
Salesperson
(866) 606-2429
www.marybateman.com/
www.facebook.com/MaryBatemanRealEstate1/
218 Bayfield St, 100078 & 100431
Barrie, Ontario L4M 3B6
(705) 722-7100
(705) 722-5246
www.remaxchay.com/
Janette Kingswell
Salesperson
www.facebook.com/janette.rowleykingswell
218 Bayfield St, 100078 & 100431
Barrie, Ontario L4M 3B6
(705) 722-7100
(705) 722-5246
www.remaxchay.com/



