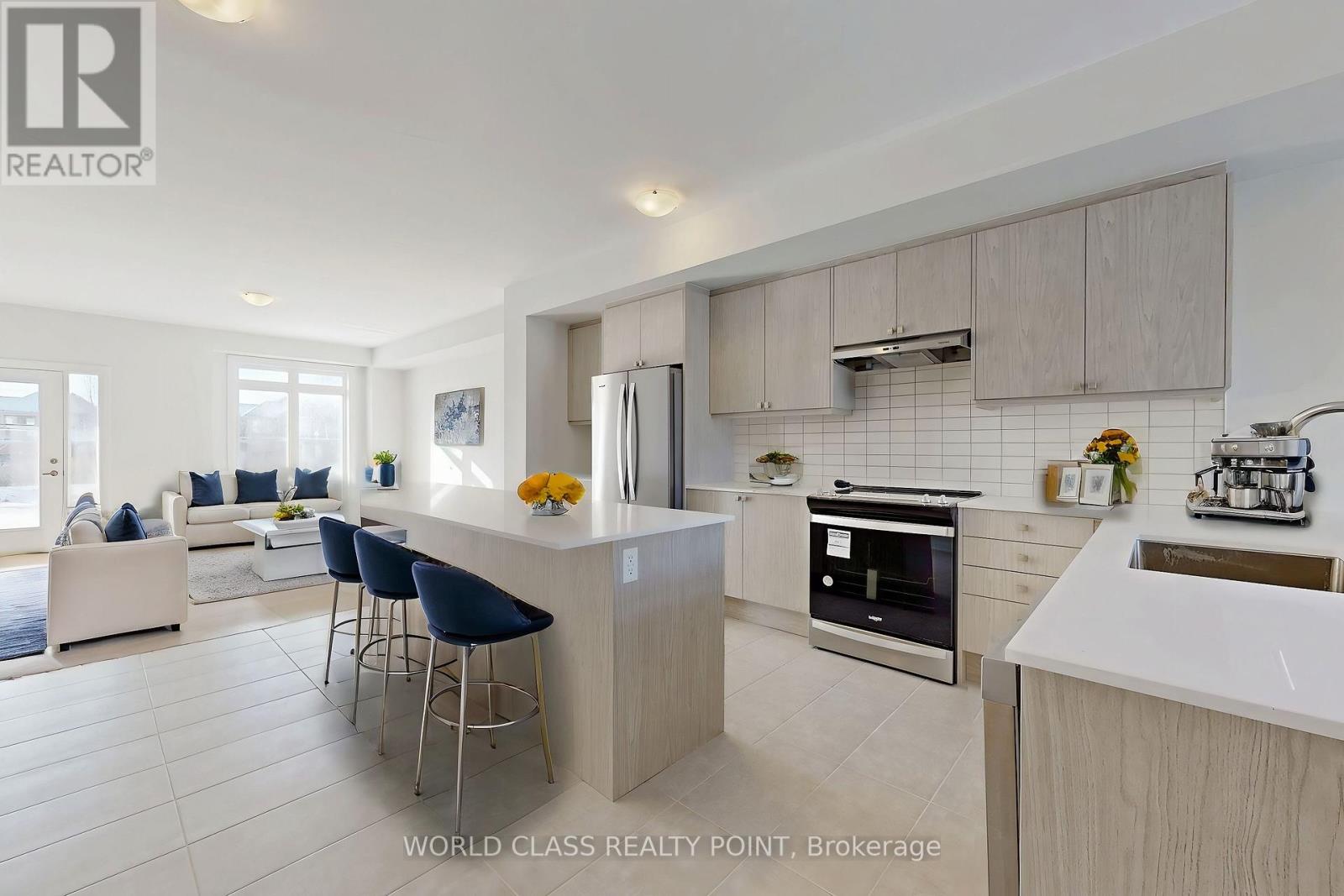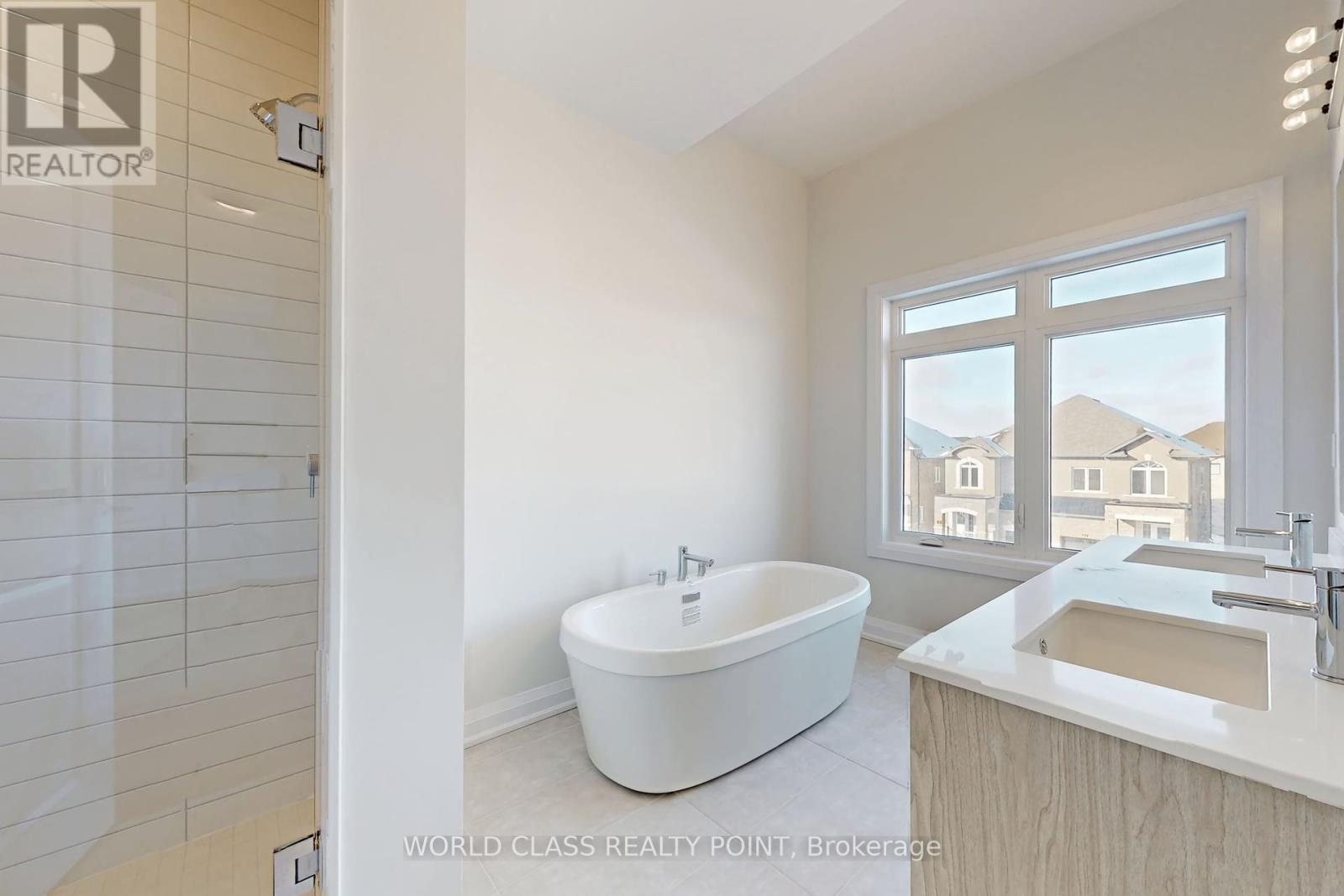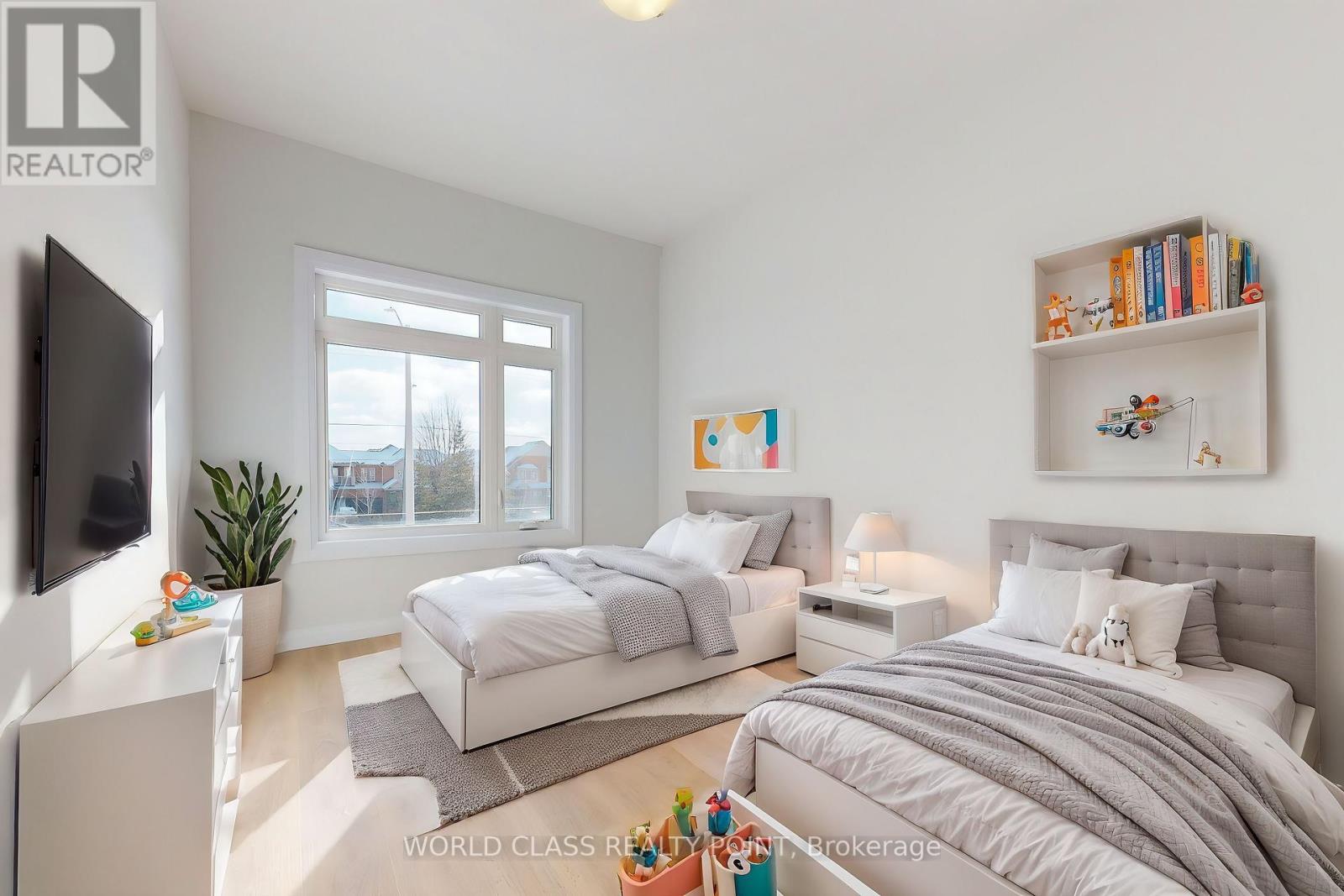133 Seguin Street Richmond Hill, Ontario L4E 1N2
$3,690 Monthly
Brand New, Stunning 3+1 Bedroom & 3+1 Bathroom Townhouse, With a Professional Builder Finished Basement. Located In a Multi Million Dollar Neighborhood of Oak Ridges, Surrounded by Custom Built Homes !!! 9 Feet Ceilings On Main & 2nd Floors With Tons of Upgrades. This Townhouse Offers Over 2400 SQF Of Beautifully Designed Living Space With High-End Finishes. Featuring An Open Concept Layout. Prime Location Just Minutes To Yonge Street, Transit- Including GO, Major Highways, Trendy Restaurants, Schools, Lush Parks & Woodlands, And Shopping Areas. This Upgraded Beauty Is Move-In Ready And Waiting For You To Make It Your Own Home. Do Not Miss Out !!! **** EXTRAS **** Stainless Steel Fridge, Smooth-Top Stove, Rangehood, Built-In Dishwasher, Washer and dryer, Central AC (id:24801)
Property Details
| MLS® Number | N11940226 |
| Property Type | Single Family |
| Community Name | Oak Ridges |
| Parking Space Total | 3 |
Building
| Bathroom Total | 4 |
| Bedrooms Above Ground | 3 |
| Bedrooms Below Ground | 1 |
| Bedrooms Total | 4 |
| Basement Development | Finished |
| Basement Type | Full (finished) |
| Construction Style Attachment | Attached |
| Cooling Type | Central Air Conditioning |
| Exterior Finish | Brick |
| Flooring Type | Laminate, Ceramic |
| Foundation Type | Brick |
| Half Bath Total | 1 |
| Heating Fuel | Natural Gas |
| Heating Type | Forced Air |
| Stories Total | 2 |
| Size Interior | 2,000 - 2,500 Ft2 |
| Type | Row / Townhouse |
| Utility Water | Municipal Water |
Parking
| Garage |
Land
| Acreage | No |
| Sewer | Sanitary Sewer |
| Size Depth | 98 Ft |
| Size Frontage | 20 Ft |
| Size Irregular | 20 X 98 Ft |
| Size Total Text | 20 X 98 Ft |
Rooms
| Level | Type | Length | Width | Dimensions |
|---|---|---|---|---|
| Second Level | Primary Bedroom | 5.3 m | 3.33 m | 5.3 m x 3.33 m |
| Second Level | Bedroom 2 | 3.96 m | 2.84 m | 3.96 m x 2.84 m |
| Second Level | Bedroom 3 | 2.86 m | 3.96 m | 2.86 m x 3.96 m |
| Basement | Laundry Room | 2.44 m | 1.5 m | 2.44 m x 1.5 m |
| Basement | Recreational, Games Room | 9.11 m | 5.79 m | 9.11 m x 5.79 m |
| Basement | Bedroom 4 | 2.43 m | 3.63 m | 2.43 m x 3.63 m |
| Ground Level | Great Room | 5.66 m | 5.97 m | 5.66 m x 5.97 m |
| Ground Level | Family Room | 3.12 m | 4.023 m | 3.12 m x 4.023 m |
| Ground Level | Dining Room | 5.66 m | 5.97 m | 5.66 m x 5.97 m |
| Ground Level | Kitchen | 4.75 m | 4.33 m | 4.75 m x 4.33 m |
| Ground Level | Eating Area | 4.75 m | 4.33 m | 4.75 m x 4.33 m |
https://www.realtor.ca/real-estate/27841515/133-seguin-street-richmond-hill-oak-ridges-oak-ridges
Contact Us
Contact us for more information
Hasan Zia
Broker
(416) 918-5043
www.teamhasanzia.com/
www.facebook.com/teamahasanzia
55 Lebovic Ave #c115
Toronto, Ontario M1L 0H2
(416) 444-7653




























