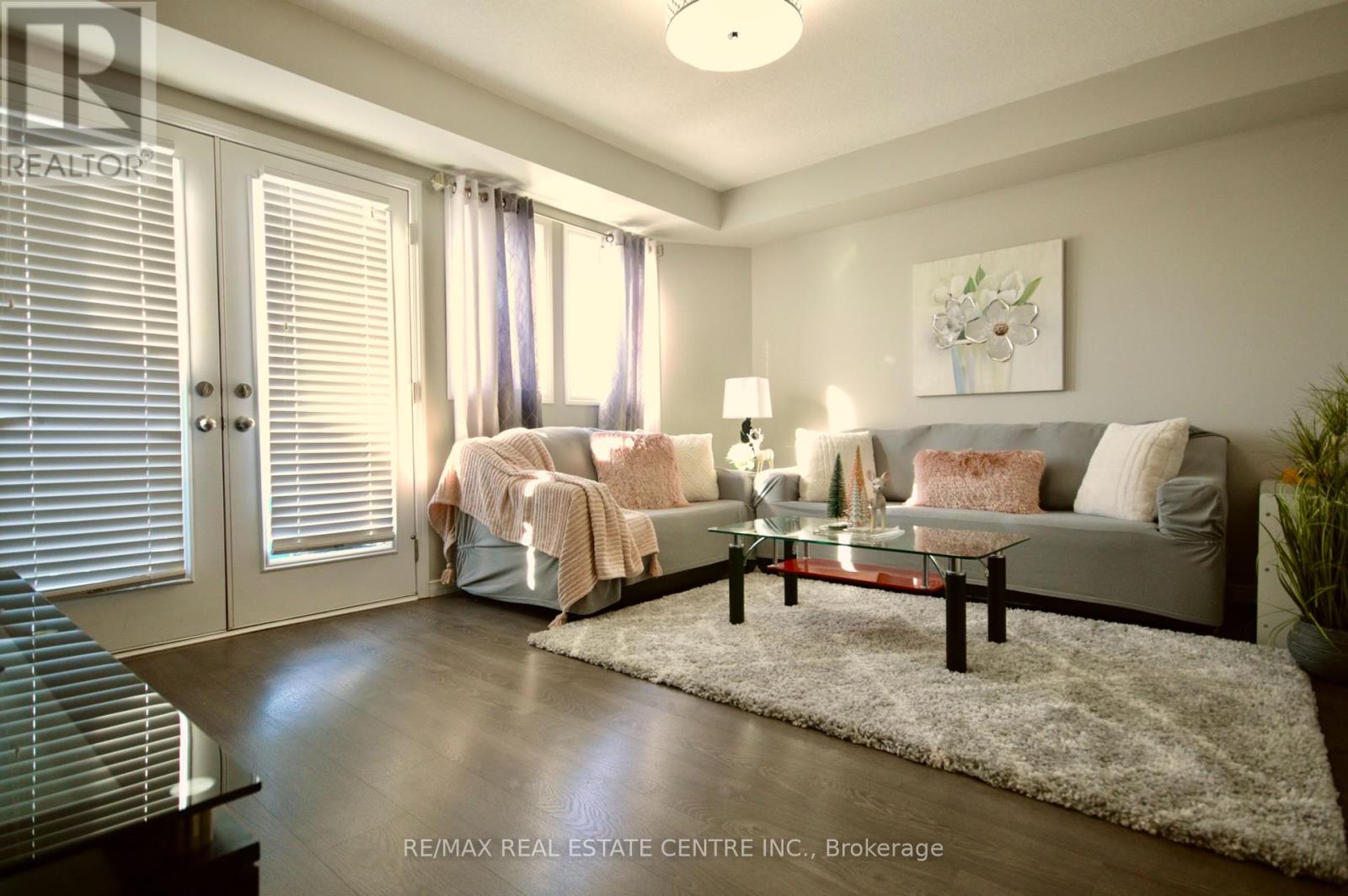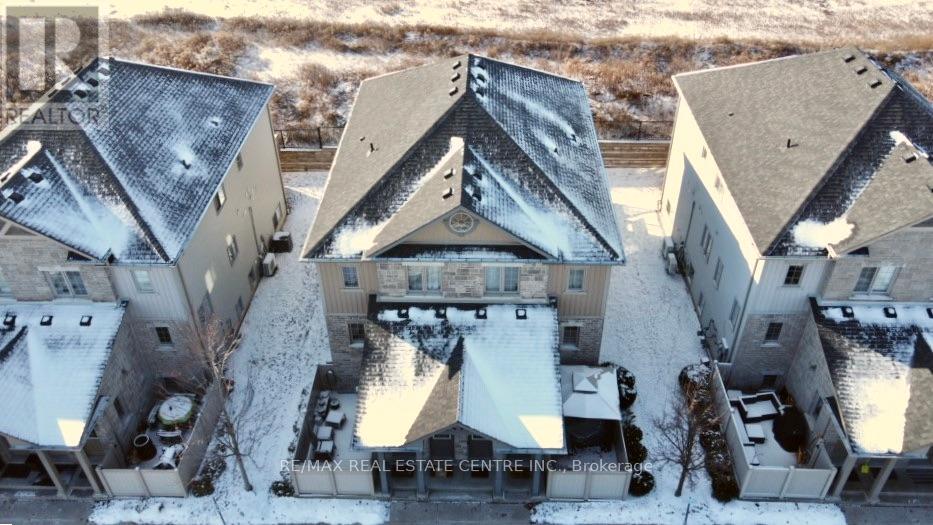21c - 388 Old Huron Road Kitchener, Ontario N2R 0J6
$549,900Maintenance, Common Area Maintenance, Insurance, Parking
$355.68 Monthly
Maintenance, Common Area Maintenance, Insurance, Parking
$355.68 Monthly2 master bedrooms, both with full ensuite bathroom. Newer Modern Townhouse! This stunning 2-storey townhouse combines modern design with functionality, perfect for first-time buyers, professionals, or empty nesters. *Main Floor Features: A bright dining room-ideal for entertaining. A spacious kitchen with a large island featuring a breakfast bar, a walk-in pantry and an elegant backsplash. A living room with serene views of the deck and lush open space. A huge laundry room with full-sized front-load washer and dryer, laundry tub, and storage space. And a convenient guest powder room. *Second Floor Highlights: Thoughtfully reconfigured into two large bedrooms, each with its own ensuite bathroom for ultimate privacy. Both bedrooms feature ample closet space. Additional storage with a large closet and linen closet. Exterior offers: Parking right at your front door* for easy access. A large deck off the living room, perfect for summer relaxation, with extra storage space below deck. This home offers a modern, carefree lifestyle in a desirable community. Dont miss this opportunity! **EXTRAS** Highway Access, Park, Public Transit, Quiet Area, Rec./Community Centre, Schools. Laundry tub, large walk-in pantry, large storage on the second level plus linen closet. Water softener is owned **Hot water tank (R) new in 2024 (id:24801)
Property Details
| MLS® Number | X11940268 |
| Property Type | Single Family |
| Community Features | Pet Restrictions |
| Equipment Type | Water Heater |
| Parking Space Total | 1 |
| Rental Equipment Type | Water Heater |
| Structure | Deck |
Building
| Bathroom Total | 3 |
| Bedrooms Above Ground | 2 |
| Bedrooms Total | 2 |
| Appliances | Water Heater, Water Softener, Dishwasher, Dryer, Microwave, Refrigerator, Stove, Washer |
| Cooling Type | Central Air Conditioning |
| Exterior Finish | Brick, Vinyl Siding |
| Foundation Type | Poured Concrete |
| Half Bath Total | 1 |
| Heating Fuel | Natural Gas |
| Heating Type | Forced Air |
| Stories Total | 2 |
| Size Interior | 1,400 - 1,599 Ft2 |
| Type | Row / Townhouse |
Land
| Acreage | No |
Rooms
| Level | Type | Length | Width | Dimensions |
|---|---|---|---|---|
| Second Level | Primary Bedroom | 4.32 m | 4.55 m | 4.32 m x 4.55 m |
| Second Level | Bedroom | 3.53 m | 3.81 m | 3.53 m x 3.81 m |
| Main Level | Dining Room | 2.46 m | 3.43 m | 2.46 m x 3.43 m |
| Main Level | Kitchen | 3.96 m | 3.43 m | 3.96 m x 3.43 m |
| Main Level | Living Room | 3.58 m | 4.55 m | 3.58 m x 4.55 m |
| Main Level | Laundry Room | 2.51 m | 2.44 m | 2.51 m x 2.44 m |
| Main Level | Bathroom | Measurements not available |
https://www.realtor.ca/real-estate/27841677/21c-388-old-huron-road-kitchener
Contact Us
Contact us for more information
Rita Persaud
Broker
(905) 302-6407
www.ritapersaud.com/
www.facebook.com/ritapersaudbroker/
x.com/RitaPersaudHome
www.linkedin.com/in/rita-persaud-bb353350/?trk=eml-email_next_best_action_digest_01-header-0
345 Steeles Ave East Suite B
Milton, Ontario L9T 3G6
(905) 878-7777


























