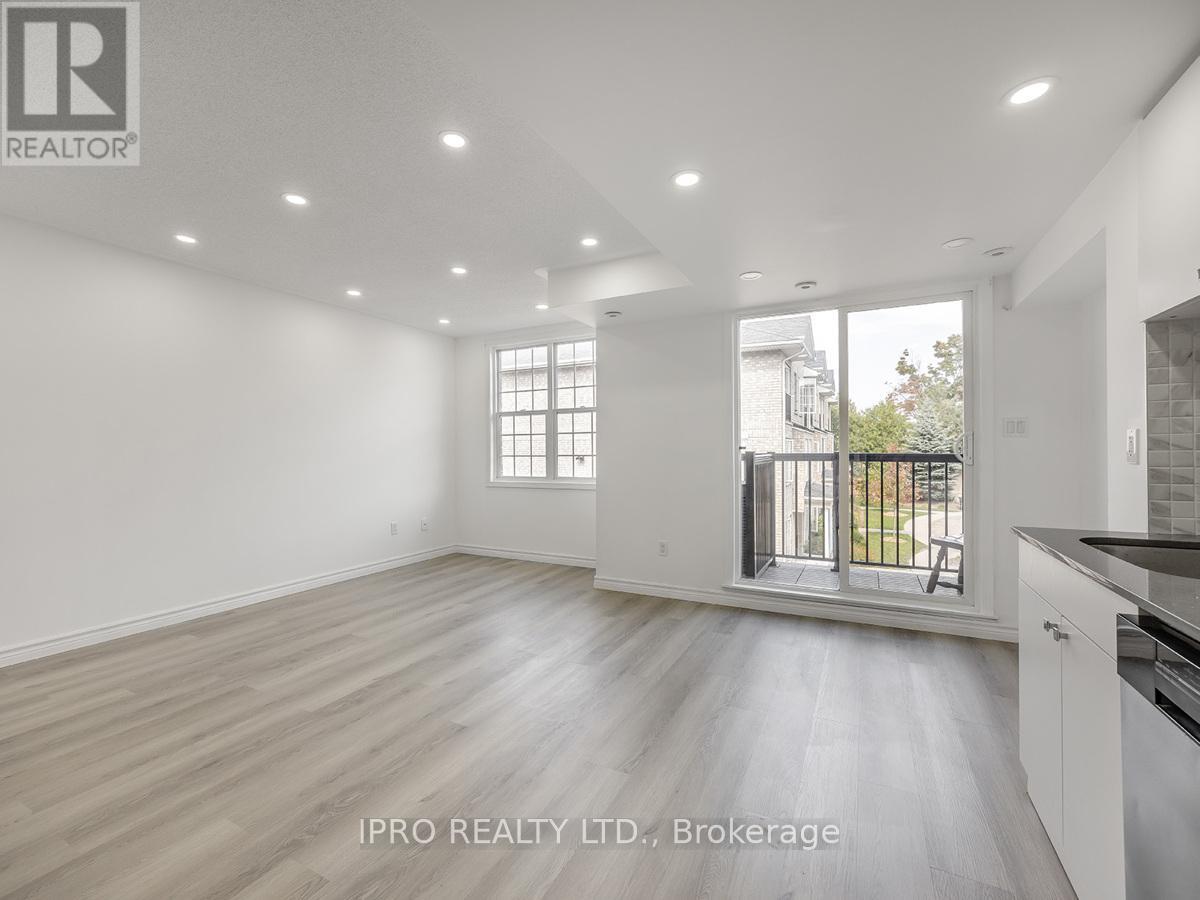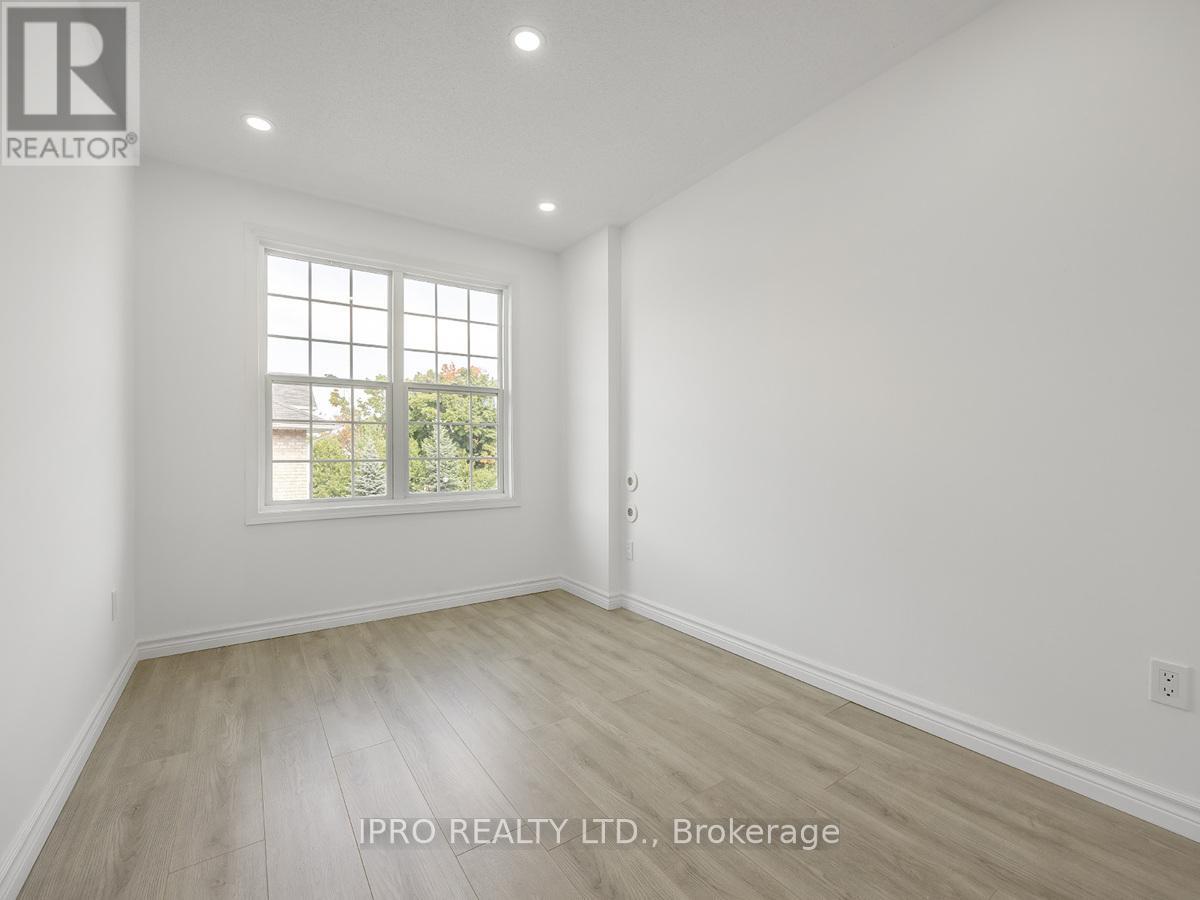305 - 35 Strangford Lane Toronto, Ontario M1L 0E5
$580,000Maintenance, Water, Insurance, Common Area Maintenance
$543.43 Monthly
Maintenance, Water, Insurance, Common Area Maintenance
$543.43 MonthlyWelcome To This Beautifully Renovated Clairlea Stacked Condo Townhouse! This Spacious And Impeccably Move-in Ready 2-Bedroom, 2.5-Bathroom Features A Private Entrance With A Foyer And A Convenient Underground Parking Spot. The Main Floor Offers An Open-Concept Layout With A Charming Balcony For Outdoor Enjoyment. The Modern Kitchen Features New Stainless-Steel Appliances, Backsplash And Quartz Countertops. For Added Convenience There Is A Powder Room Combined With An Ensuite Laundry, And Two Closets On The Main Level. Upstairs, The Primary Bedroom Boasts A Generously Sized Walk-in Closet, A Balcony, And A Recently Updated 3-Piece Ensuite Complete With A Glass Shower And A Quartz Vanity. Additionally, There Is A Second Bedroom And A Renovated 4-Piece Bathroom, Which Also Features A Stylish Quartz Vanity. This Home Is Loaded With Upgrades, Including New Flooring And Pot Lights Throughout, Professionally Painted And It Is Move-in Ready. ""A Must-see For Anyone Seeking A Fantastic Starter Home In An Unbeatable Location!"" **** EXTRAS **** Located In A Vibrant Neighbourhood, Steps To Bus Stop, 5 Min To Victoria Park Station & Warden Station, Close To The New Eglinton Crosstown LRT, Min To DVP, Steps To Extended French Catholic School, Restaurants, And More! (id:24801)
Open House
This property has open houses!
2:00 pm
Ends at:4:00 pm
2:00 pm
Ends at:4:00 pm
Property Details
| MLS® Number | E11940311 |
| Property Type | Single Family |
| Community Name | Clairlea-Birchmount |
| Amenities Near By | Park, Public Transit, Schools, Place Of Worship |
| Community Features | Pet Restrictions |
| Features | Balcony, Carpet Free |
| Parking Space Total | 1 |
Building
| Bathroom Total | 3 |
| Bedrooms Above Ground | 2 |
| Bedrooms Total | 2 |
| Amenities | Visitor Parking |
| Appliances | Dishwasher, Dryer, Range, Refrigerator, Washer, Whirlpool |
| Cooling Type | Central Air Conditioning |
| Exterior Finish | Brick |
| Half Bath Total | 1 |
| Heating Fuel | Natural Gas |
| Heating Type | Forced Air |
| Size Interior | 1,000 - 1,199 Ft2 |
| Type | Row / Townhouse |
Parking
| Underground |
Land
| Acreage | No |
| Land Amenities | Park, Public Transit, Schools, Place Of Worship |
Rooms
| Level | Type | Length | Width | Dimensions |
|---|---|---|---|---|
| Main Level | Living Room | 2.8 m | 2.99 m | 2.8 m x 2.99 m |
| Main Level | Dining Room | 2.8 m | 2.99 m | 2.8 m x 2.99 m |
| Main Level | Kitchen | 5.06 m | 2.05 m | 5.06 m x 2.05 m |
| Upper Level | Primary Bedroom | 6.13 m | 2.61 m | 6.13 m x 2.61 m |
| Upper Level | Bedroom | 5.48 m | 2.32 m | 5.48 m x 2.32 m |
Contact Us
Contact us for more information
Teuta Guci
Salesperson
276 Danforth Avenue
Toronto, Ontario M4K 1N6
(416) 364-2036
(416) 364-5546

























