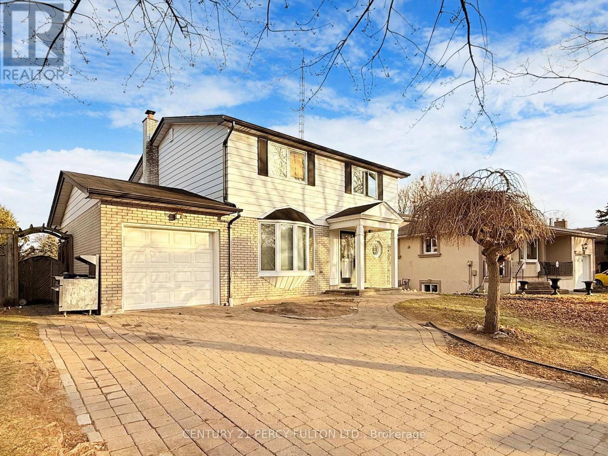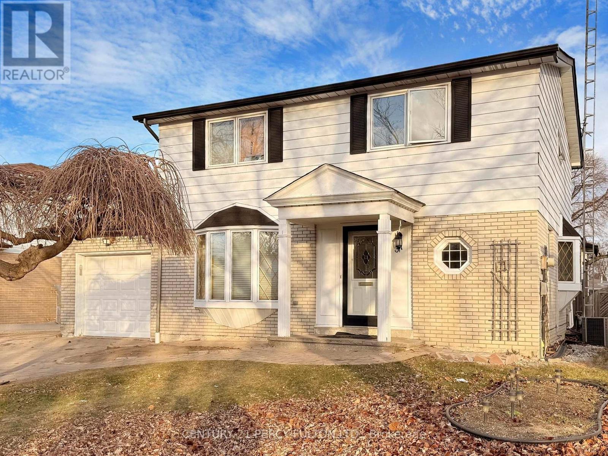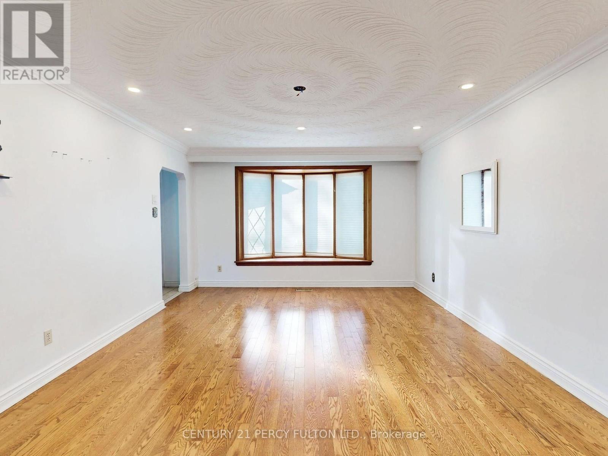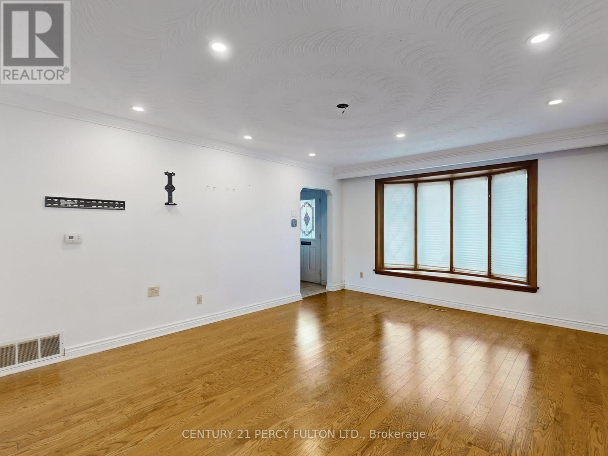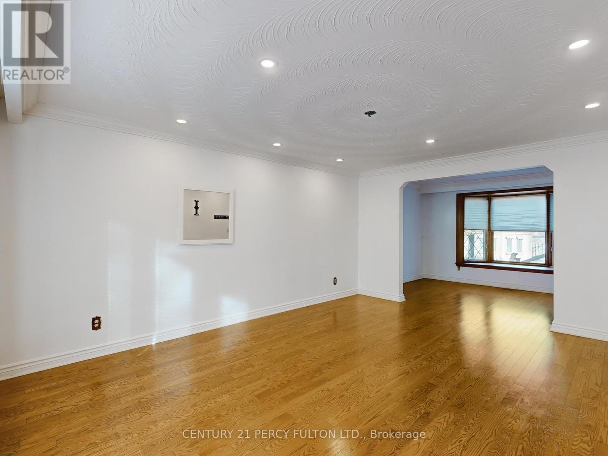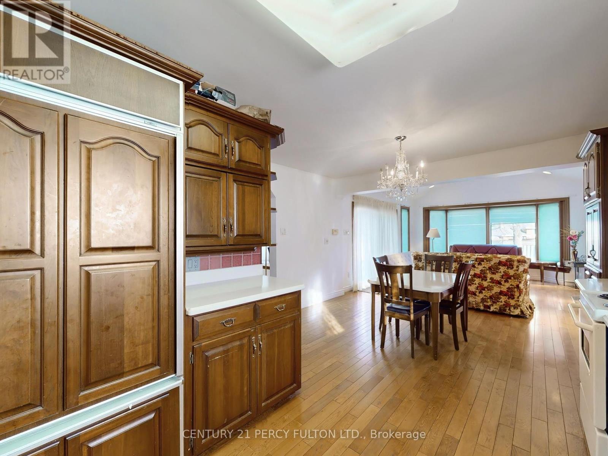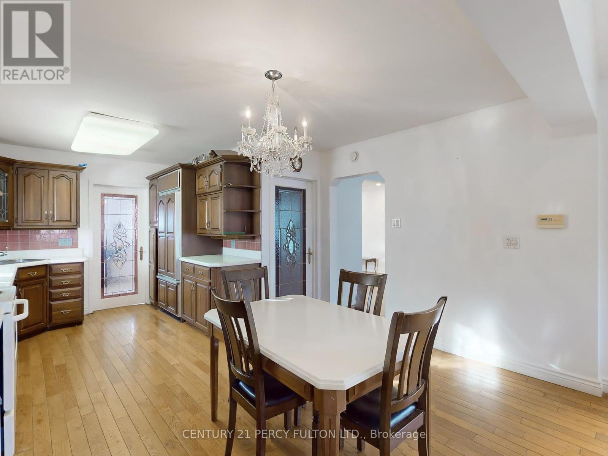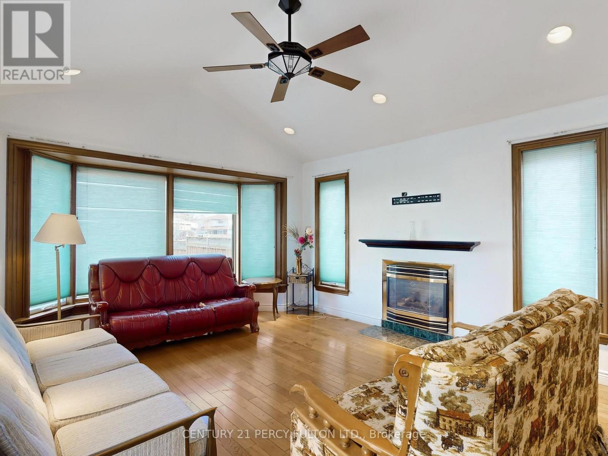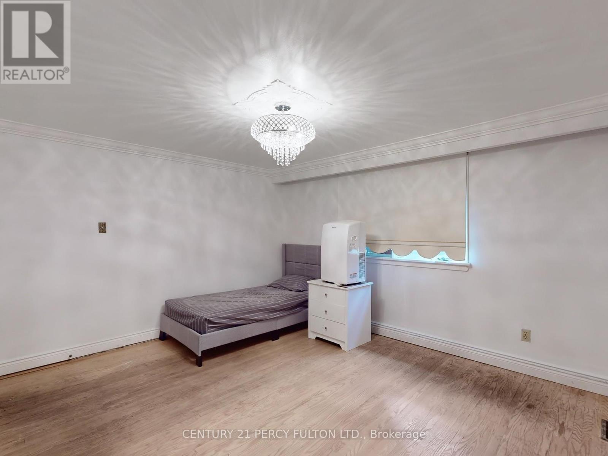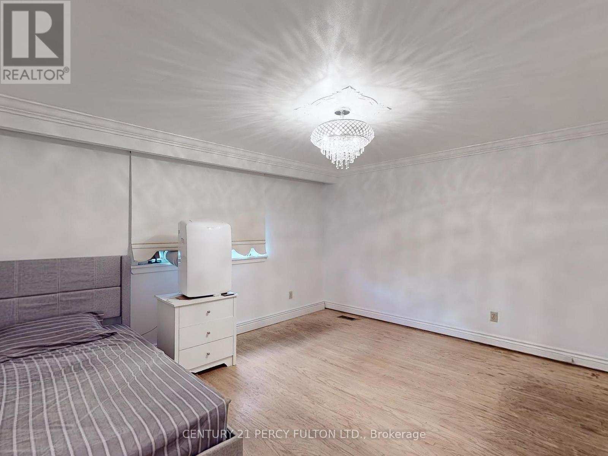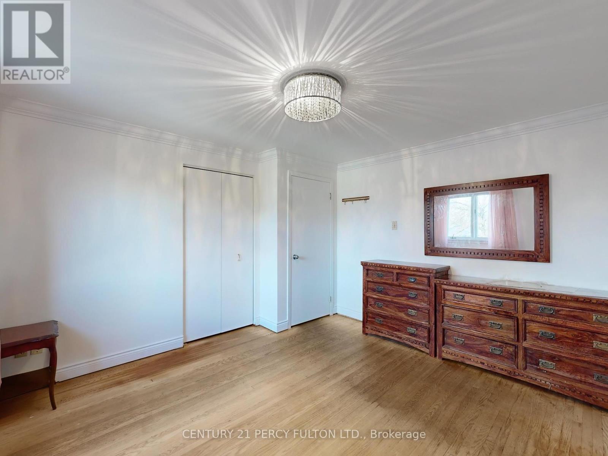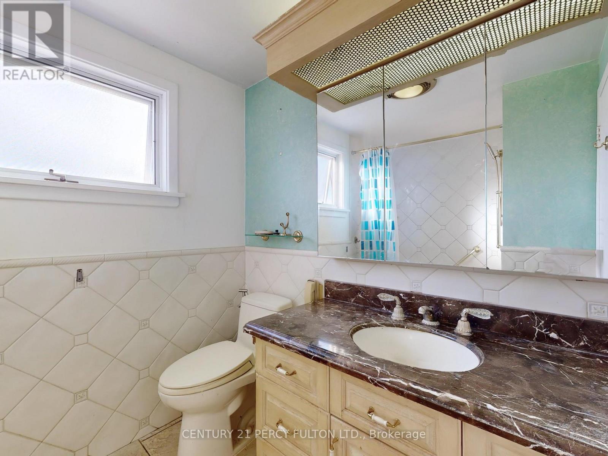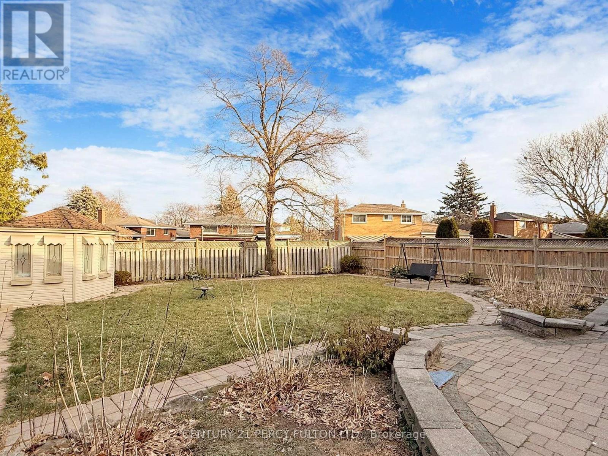31 Erinlea Crescent Toronto, Ontario M1H 2S8
$998,000
Welcome to 31 Erinlea Crescent, a stunning 4-bedroom, 2-story home located in a highly sought-after, quiet neighborhood in Toronto. This charming residence features gleaming hardwood floors throughout the main and second floors, adding warmth and elegance to every space. The large bay windows flood the interior with natural light and offer picturesque views of the expansive, beautifully landscaped backyard. Enjoy outdoor living with interlocking stone in the driveway and backyard, providing a perfect blend of functionality and style. Nestled on a serene crescent, this home is ideal for families seeking tranquility without compromising on convenience. Dont miss this incredible opportunity to call Erinlea Crescent home! (id:24801)
Property Details
| MLS® Number | E11940367 |
| Property Type | Single Family |
| Community Name | Woburn |
| Amenities Near By | Park, Public Transit, Schools |
| Parking Space Total | 3 |
Building
| Bathroom Total | 2 |
| Bedrooms Above Ground | 4 |
| Bedrooms Total | 4 |
| Appliances | Dishwasher, Dryer, Refrigerator, Stove, Washer, Window Coverings |
| Basement Development | Finished |
| Basement Type | N/a (finished) |
| Construction Style Attachment | Detached |
| Cooling Type | Central Air Conditioning |
| Exterior Finish | Aluminum Siding, Brick |
| Fireplace Present | Yes |
| Flooring Type | Hardwood, Tile |
| Foundation Type | Poured Concrete |
| Half Bath Total | 1 |
| Heating Fuel | Natural Gas |
| Heating Type | Forced Air |
| Stories Total | 2 |
| Type | House |
| Utility Water | Municipal Water |
Parking
| Attached Garage | |
| Garage |
Land
| Acreage | No |
| Fence Type | Fenced Yard |
| Land Amenities | Park, Public Transit, Schools |
| Sewer | Sanitary Sewer |
| Size Depth | 118 Ft ,5 In |
| Size Frontage | 49 Ft ,9 In |
| Size Irregular | 49.8 X 118.45 Ft ; Irreg At The Back |
| Size Total Text | 49.8 X 118.45 Ft ; Irreg At The Back |
Rooms
| Level | Type | Length | Width | Dimensions |
|---|---|---|---|---|
| Second Level | Primary Bedroom | 4.09 m | 3.66 m | 4.09 m x 3.66 m |
| Second Level | Bedroom 2 | 3.84 m | 3.35 m | 3.84 m x 3.35 m |
| Second Level | Bedroom 3 | 4.09 m | 2.9 m | 4.09 m x 2.9 m |
| Second Level | Bedroom 4 | 3.12 m | 2.89 m | 3.12 m x 2.89 m |
| Basement | Recreational, Games Room | Measurements not available | ||
| Basement | Laundry Room | Measurements not available | ||
| Basement | Workshop | Measurements not available | ||
| Main Level | Living Room | 5.18 m | 3.96 m | 5.18 m x 3.96 m |
| Main Level | Dining Room | 3.91 m | 2.74 m | 3.91 m x 2.74 m |
| Main Level | Kitchen | 5.28 m | 3.96 m | 5.28 m x 3.96 m |
| Main Level | Family Room | 4.57 m | 4.11 m | 4.57 m x 4.11 m |
| Main Level | Foyer | 3.35 m | 2.74 m | 3.35 m x 2.74 m |
https://www.realtor.ca/real-estate/27842008/31-erinlea-crescent-toronto-woburn-woburn
Contact Us
Contact us for more information
Abrar Ahmad
Broker
www.teamhomesearch.ca/
(416) 298-8200
(416) 298-6602
HTTP://www.c21percyfulton.com
Imran Nazir
Salesperson
imran-nazir.c21.ca/
www.facebook.com/profile.php?id=100039496490787
twitter.com/ImranNa93908154
www.linkedin.com/feed/
(416) 298-8200
(416) 298-6602
HTTP://www.c21percyfulton.com


