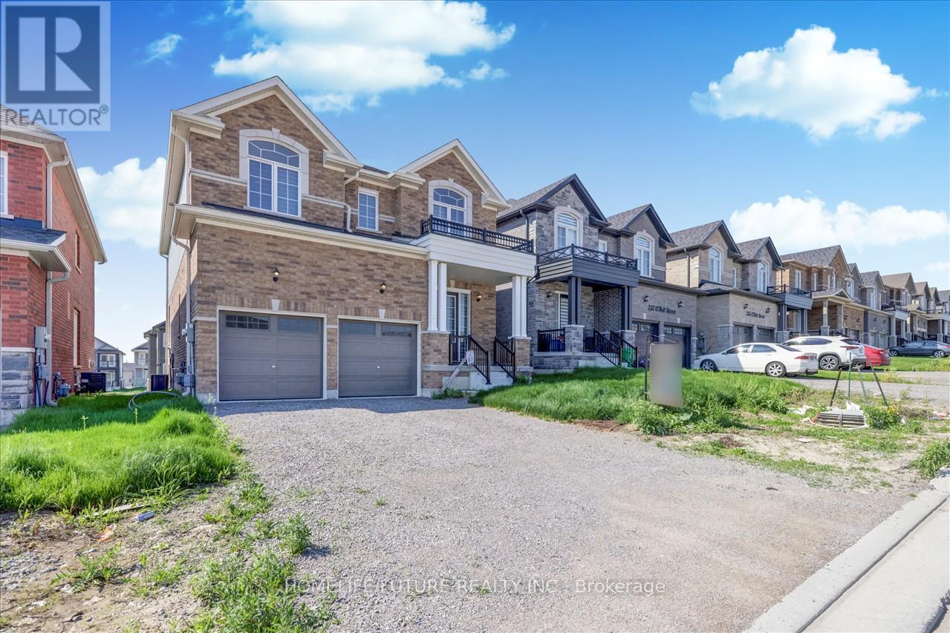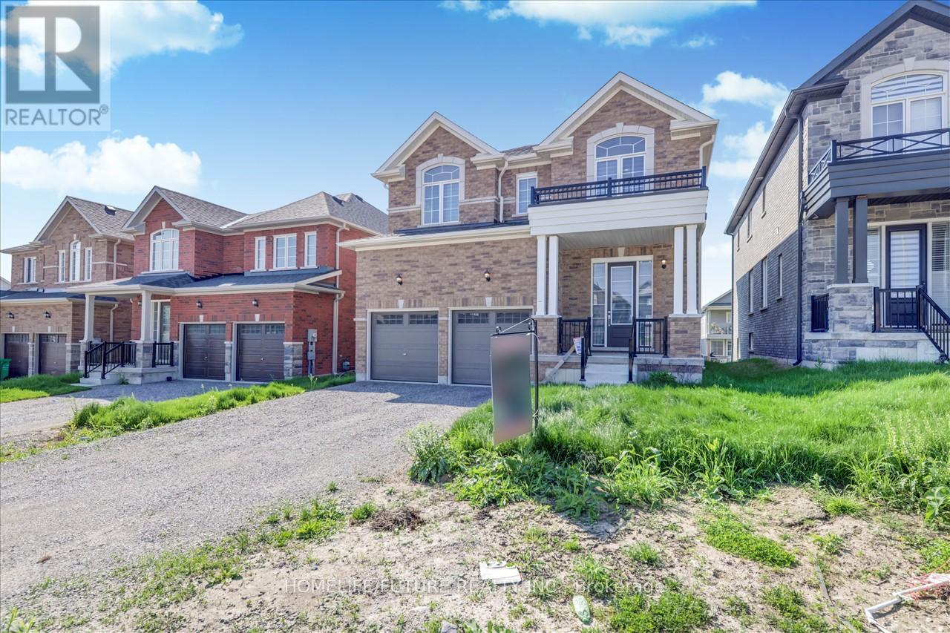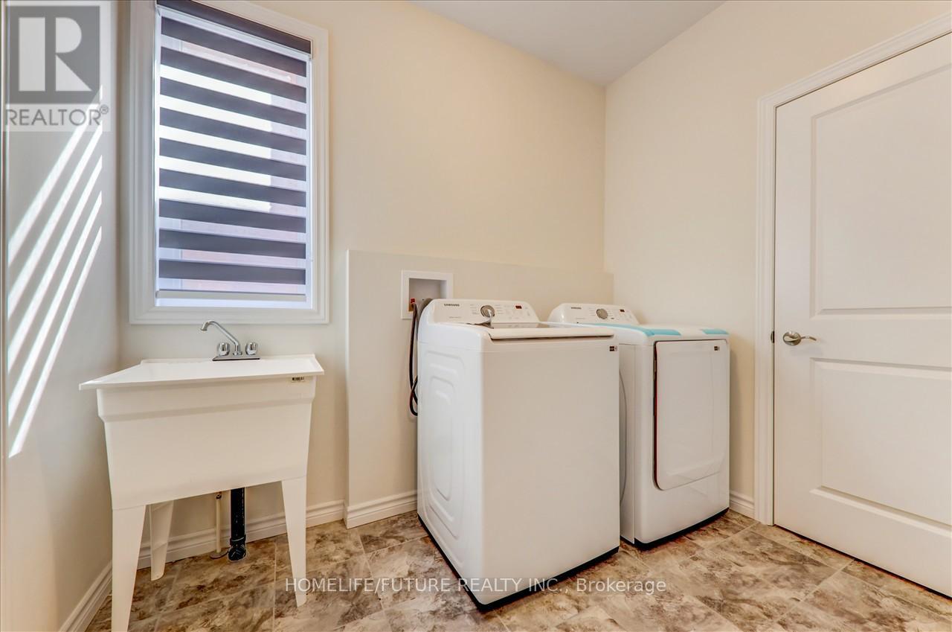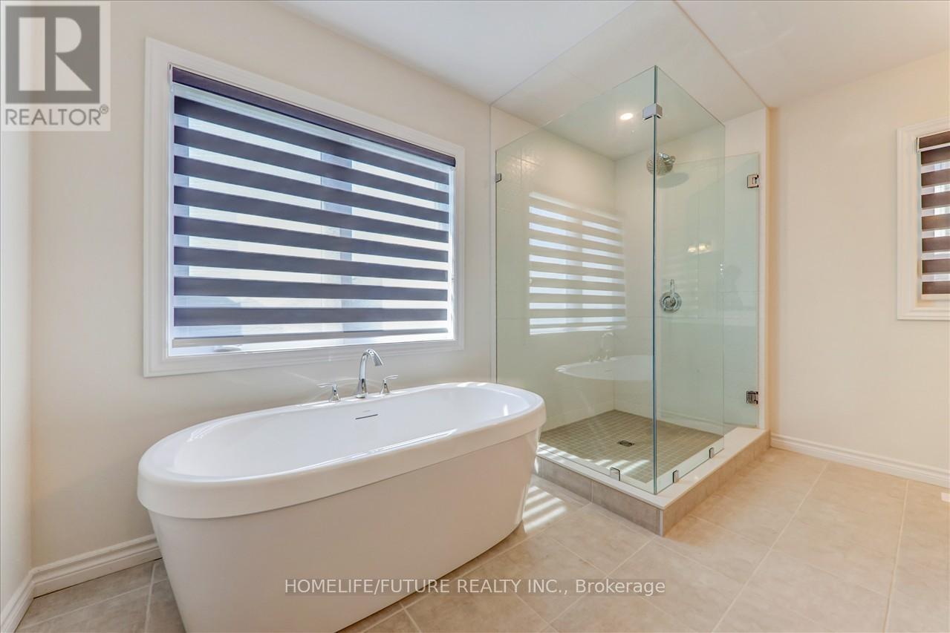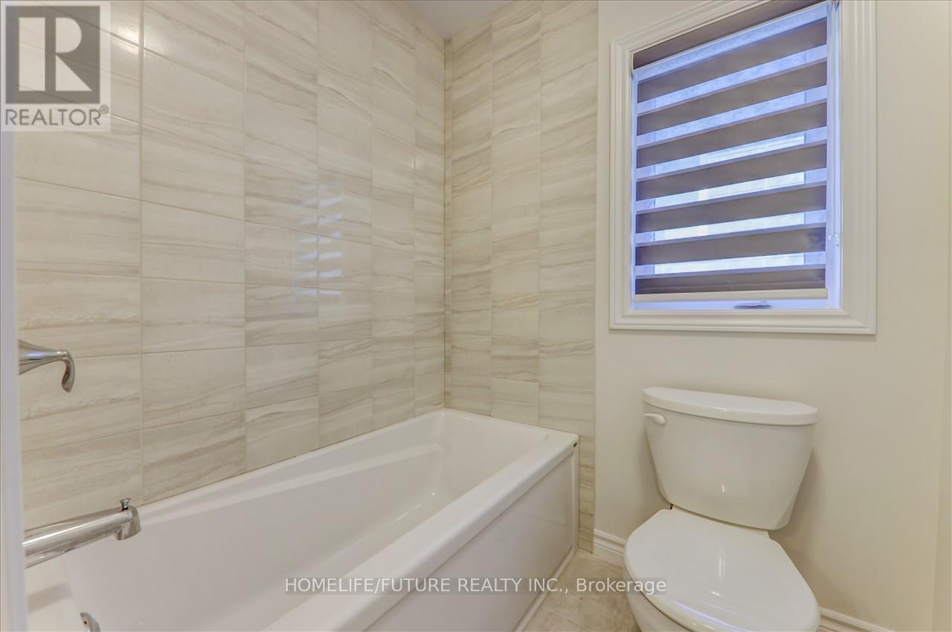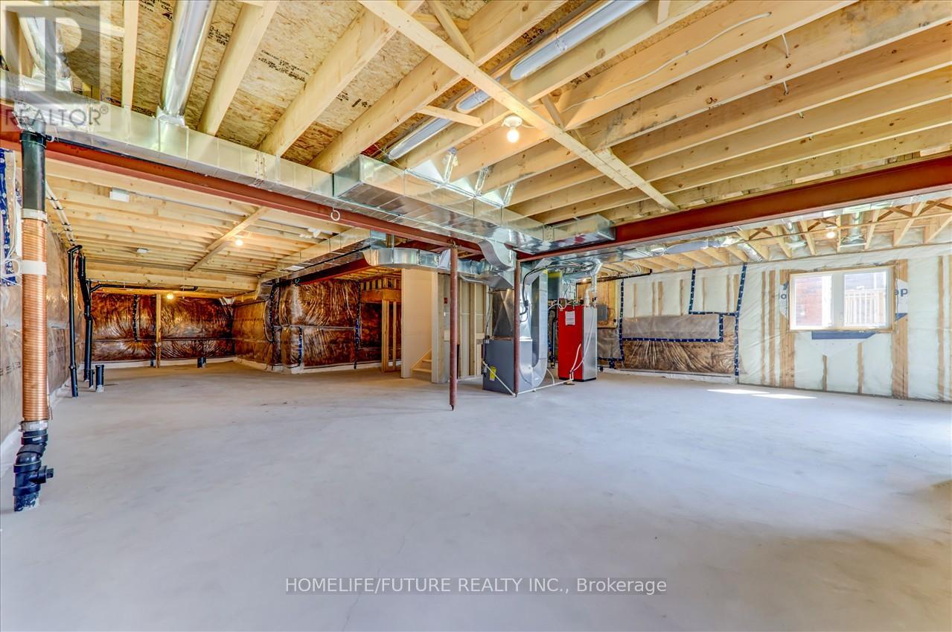239 O'neil Street Peterborough, Ontario K9K 0H8
$995,000
Absolutely Stunning & Cozy Detached House Situated In A Desirable Peterborough Neighborhood. Offers 4 BR + 4 Washroom With Walk Out Basement. Super Clean & Sun Filled, Open Concept W/Recent Upgrades Of Entire House. Completely !!! Main Area Carpet Free!!! Foyer With Grand Open To Above Ceiling, Newly Painted, Gas Fireplace, Renovated Kitchen. An Extra Pantry, S/S Appliances, Quartz Counter Top, Replaced Range Hood, Quartz Backsplash, Under-Mount Sink. Spacious Breakfast Area Leads To A Walk-Out To A Large Deck. Don't Miss This!! Public School And Other Amenities, Quick Access To Hwy 115 (id:24801)
Property Details
| MLS® Number | X11940360 |
| Property Type | Single Family |
| Community Name | Northcrest |
| Amenities Near By | Hospital, Park, Schools |
| Community Features | Community Centre |
| Parking Space Total | 4 |
| View Type | View |
Building
| Bathroom Total | 3 |
| Bedrooms Above Ground | 4 |
| Bedrooms Total | 4 |
| Appliances | Dishwasher, Dryer, Range, Refrigerator, Washer, Water Heater |
| Basement Features | Walk Out |
| Basement Type | N/a |
| Construction Style Attachment | Detached |
| Cooling Type | Central Air Conditioning |
| Exterior Finish | Brick Facing |
| Fireplace Present | Yes |
| Foundation Type | Concrete |
| Heating Fuel | Natural Gas |
| Heating Type | Forced Air |
| Stories Total | 2 |
| Size Interior | 3,000 - 3,500 Ft2 |
| Type | House |
| Utility Water | Municipal Water |
Parking
| Attached Garage |
Land
| Acreage | No |
| Land Amenities | Hospital, Park, Schools |
| Sewer | Sanitary Sewer |
| Size Depth | 108 Ft |
| Size Frontage | 40 Ft |
| Size Irregular | 40 X 108 Ft |
| Size Total Text | 40 X 108 Ft|under 1/2 Acre |
Utilities
| Sewer | Installed |
https://www.realtor.ca/real-estate/27842027/239-oneil-street-peterborough-northcrest-northcrest
Contact Us
Contact us for more information
Pat Kandiah
Broker
pndteam.ca/
7 Eastvale Drive Unit 205
Markham, Ontario L3S 4N8
(905) 201-9977
(905) 201-9229



