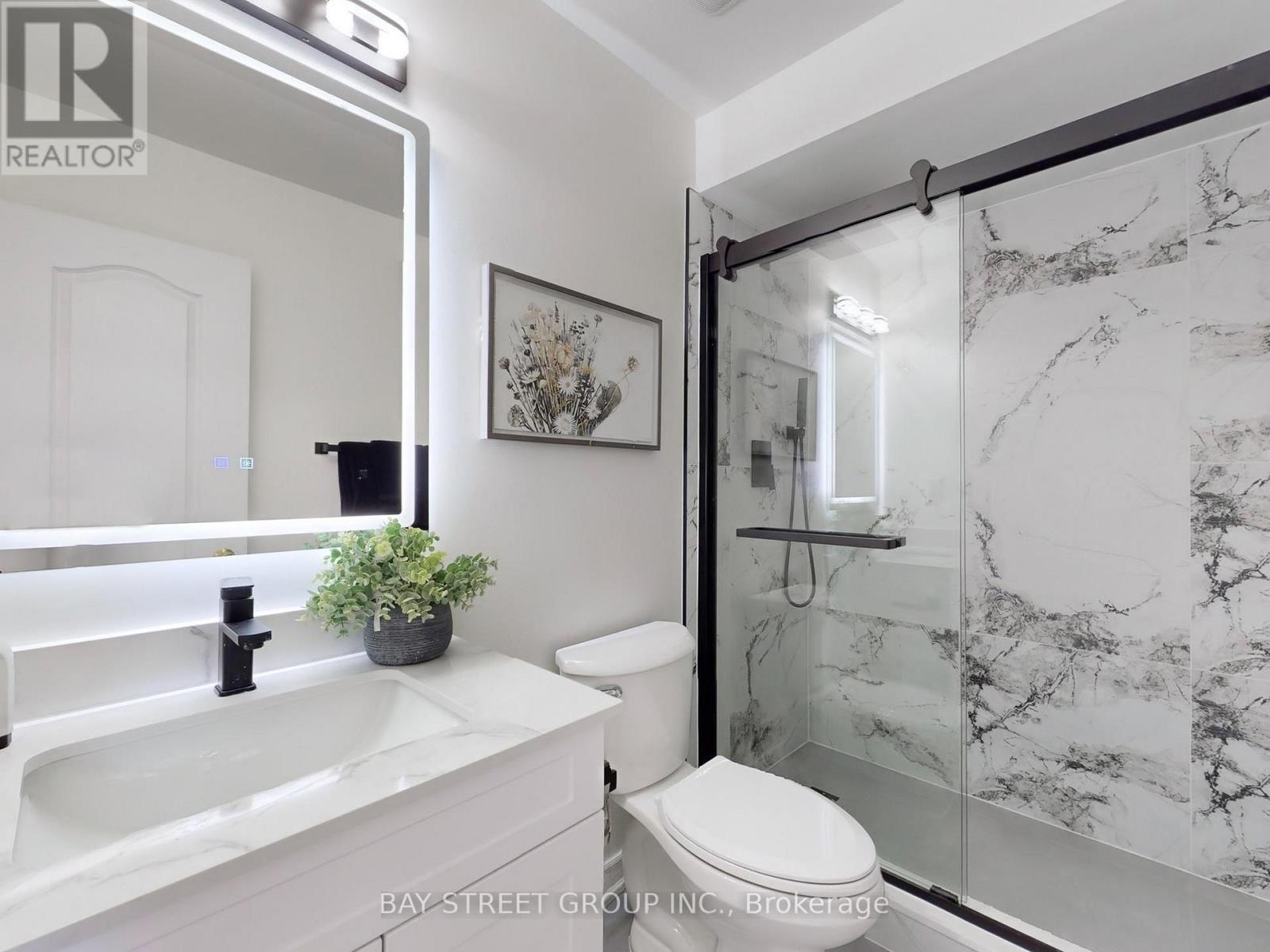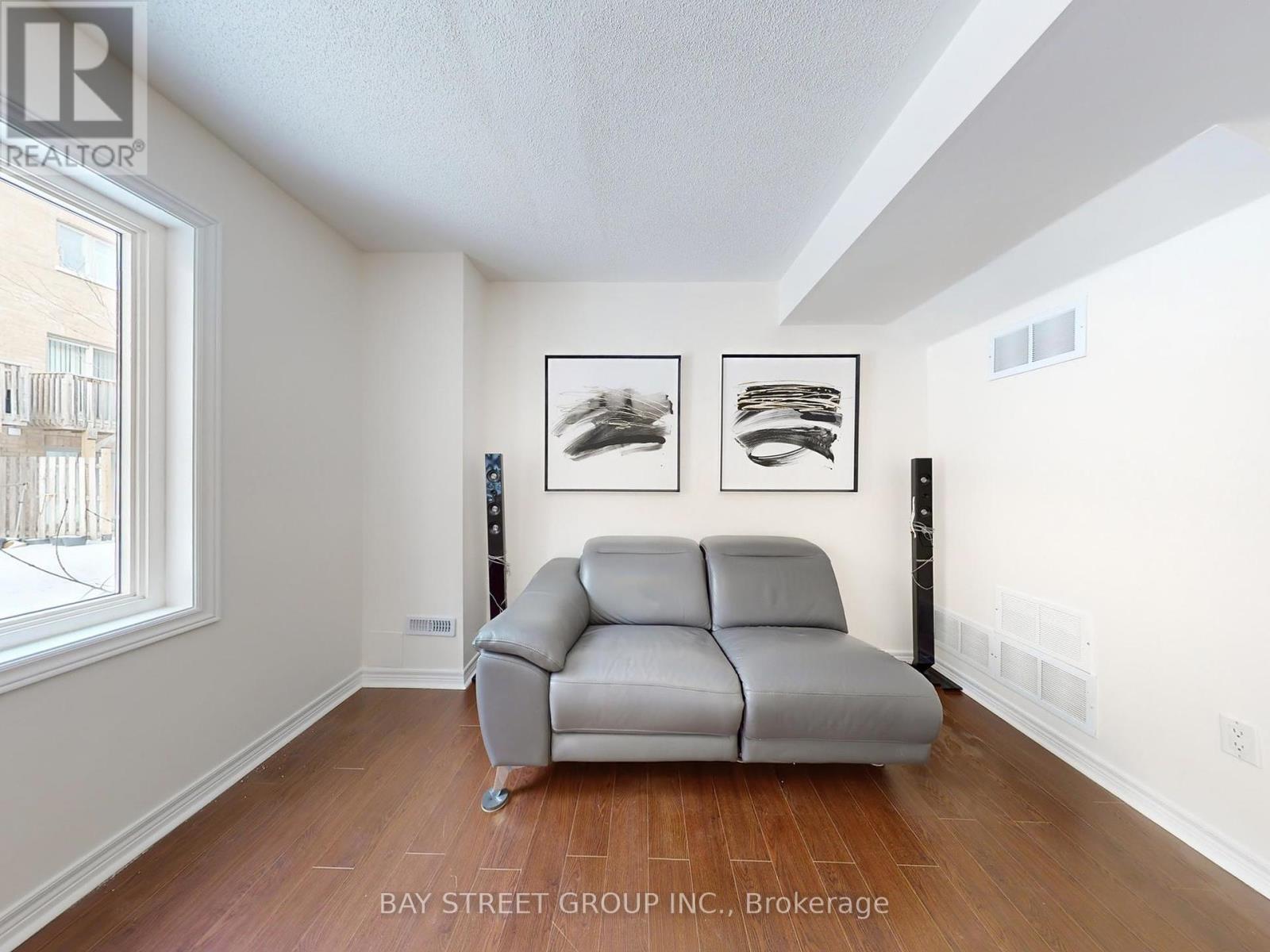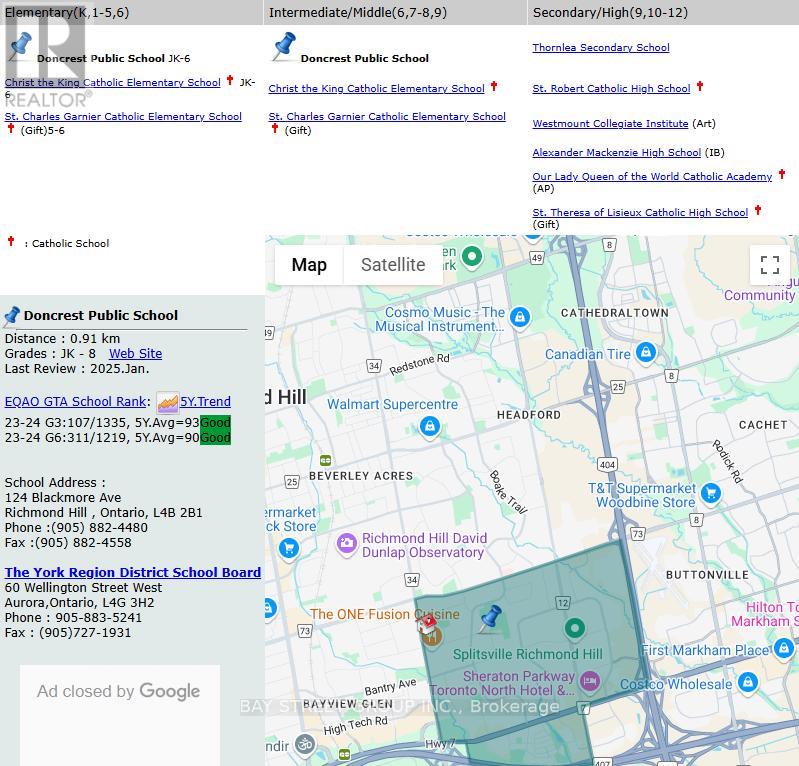95 - 9133 Bayview Avenue Richmond Hill, Ontario L4B 4V6
$899,900Maintenance, Common Area Maintenance, Insurance, Parking
$671.02 Monthly
Maintenance, Common Area Maintenance, Insurance, Parking
$671.02 MonthlyPrestigious Bristol Court with 24hr gate house security in the heart of Richmond Hill! Quiet & safe neighbourhood. Excellent maintained complex. Sun filled East facing unit. Over $80,000 of total reno include: New flooring throughout (engineered hardwood on main & 2nd floor), all lightings. Kitchen cabinets, counter top, backsplash, sink, faucet & floor. All 3 bathrooms shower stalls, floor, wall tiles, faucets, toilet, sink & vanity with modern upgraded mirrors. Brand new paint throughout. Can be moved in right away!! Walk out to backyard from ground floor Great Room with Window can be used as the 2nd Primary Bedroom or 4th Bedroom, 3Pc bathroom, closet & direct access to garage. 9'ceiling on main floor, Living Room with fireplace & floor to ceiling window with Juliette Balcony. Kitchen eat-in area with sliding glass door walk out to balcony overlooking backyard. Extra Storage room in garage. Schools: Doncrest Ps, Christ the King Catholic Es, Thornlea Ss (French Immersion), Alexandra Mackenzie Hs (IB Program), Toronto Montessori North Private School. Maint. Fees incl: Landscaping, snow & ice removal, roofing & shingle maintenance & repair, windows and windows cleaning. Steps to parks, supermarkets, restaurants, bank & Viva bus, Minutes to Hwy 404 & 407. **** EXTRAS **** Brand new Kitchen and Flooring. Brand new bathrooms. Brand new paint throughout. (id:24801)
Property Details
| MLS® Number | N11940444 |
| Property Type | Single Family |
| Community Name | Doncrest |
| Community Features | Pet Restrictions |
| Features | Balcony, In Suite Laundry |
| Parking Space Total | 2 |
Building
| Bathroom Total | 3 |
| Bedrooms Above Ground | 3 |
| Bedrooms Below Ground | 1 |
| Bedrooms Total | 4 |
| Amenities | Fireplace(s) |
| Appliances | Water Heater, Dishwasher, Dryer, Refrigerator, Stove, Washer |
| Cooling Type | Central Air Conditioning |
| Exterior Finish | Brick |
| Fireplace Present | Yes |
| Fireplace Total | 1 |
| Flooring Type | Hardwood |
| Heating Fuel | Natural Gas |
| Heating Type | Forced Air |
| Stories Total | 3 |
| Size Interior | 1,600 - 1,799 Ft2 |
| Type | Row / Townhouse |
Parking
| Garage |
Land
| Acreage | No |
Rooms
| Level | Type | Length | Width | Dimensions |
|---|---|---|---|---|
| Second Level | Primary Bedroom | 4.83 m | 3.78 m | 4.83 m x 3.78 m |
| Second Level | Bedroom 2 | 4.06 m | 2.36 m | 4.06 m x 2.36 m |
| Second Level | Bedroom 3 | 3.41 m | 2.31 m | 3.41 m x 2.31 m |
| Main Level | Living Room | 8.81 m | 3.81 m | 8.81 m x 3.81 m |
| Main Level | Dining Room | 8.81 m | 3.81 m | 8.81 m x 3.81 m |
| Main Level | Kitchen | 4.83 m | 2.94 m | 4.83 m x 2.94 m |
| Ground Level | Great Room | 4.81 m | 3.44 m | 4.81 m x 3.44 m |
https://www.realtor.ca/real-estate/27842239/95-9133-bayview-avenue-richmond-hill-doncrest-doncrest
Contact Us
Contact us for more information
Chris Yong
Salesperson
8300 Woodbine Ave Ste 500
Markham, Ontario L3R 9Y7
(905) 909-0101
(905) 909-0202








































