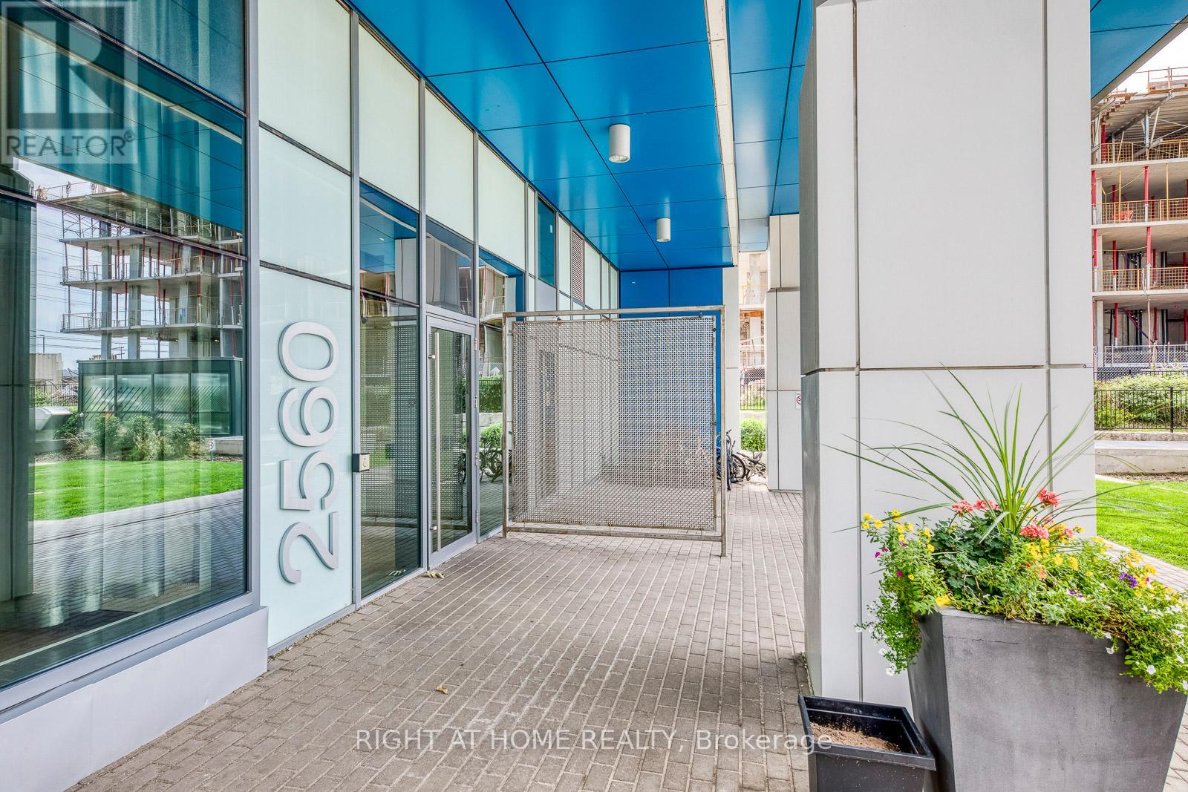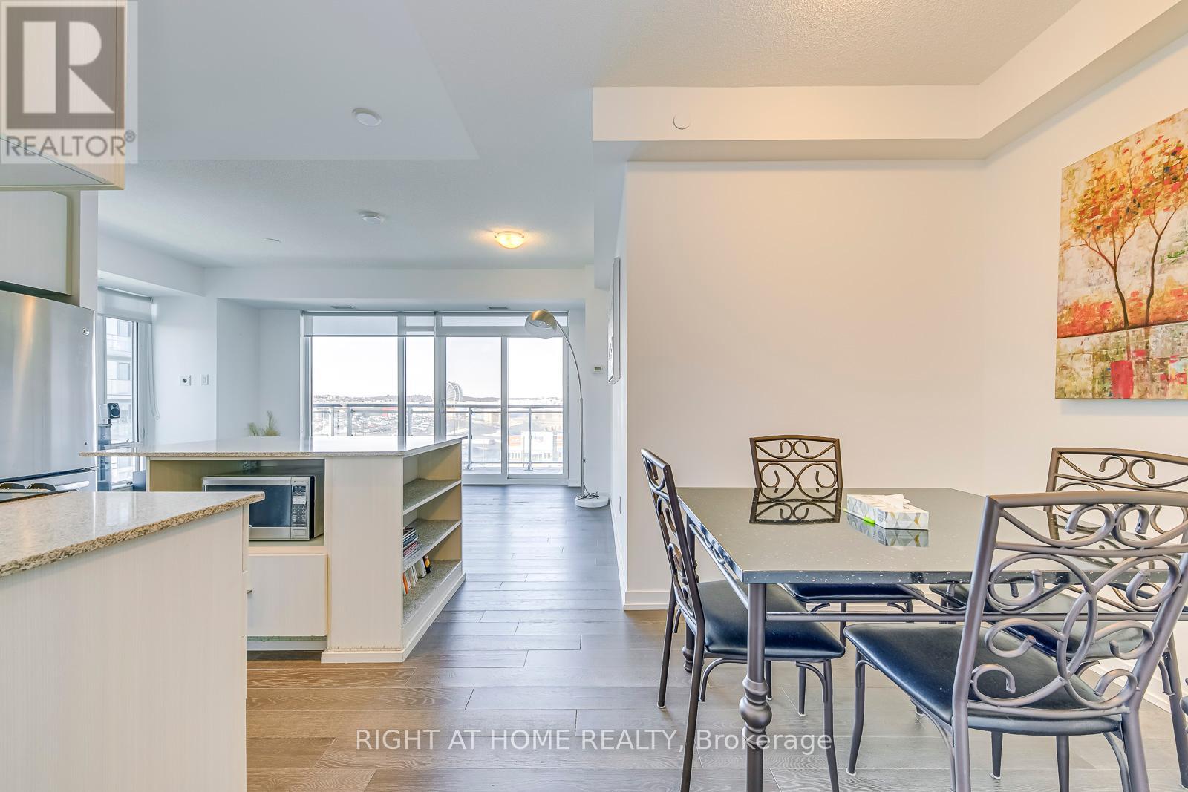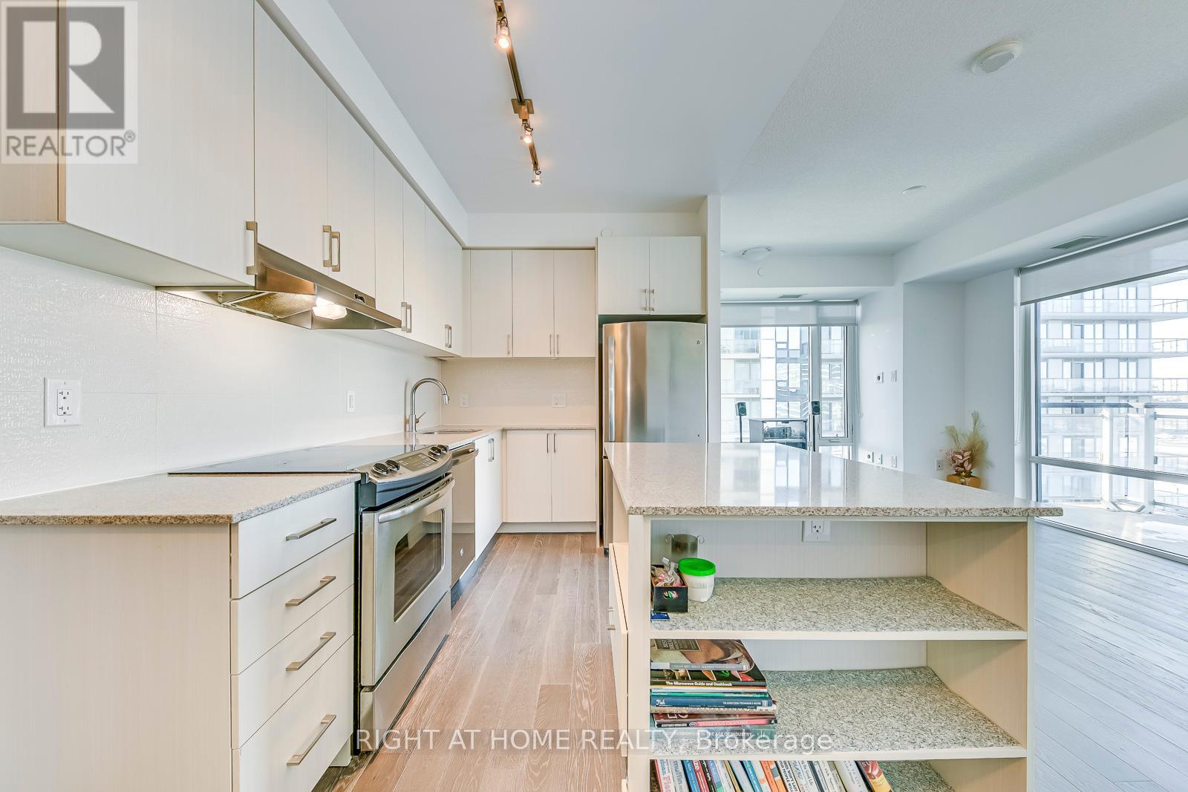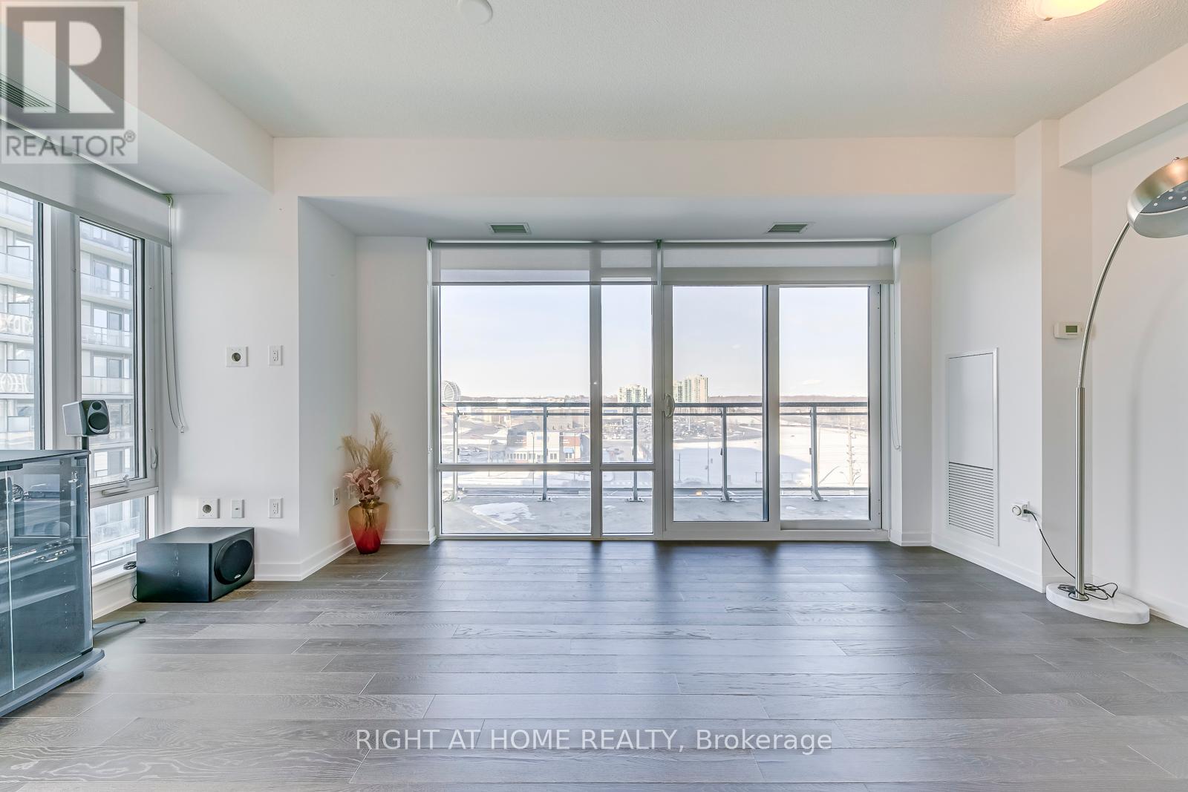610 - 2560 Eglinton Avenue W Mississauga, Ontario L5M 0Y3
$799,999Maintenance, Heat, Common Area Maintenance, Parking, Water
$762.20 Monthly
Maintenance, Heat, Common Area Maintenance, Parking, Water
$762.20 MonthlyFantastic Opportunity to Own a Condo in the Heart of Mississauga. Step into this spacious 900 sq. ft. condominium, offering a perfect blend of contemporary design and practical living space. Situated in a highly sought-after location, this well-maintained unit is full of desirable upgrades, including a stylish kitchen with sleek granite countertops, a modern backsplash, and a functional island that enhances both the design and usability of the space. The unit features premium hardwood flooring throughout, upgraded window blinds, and elegant closet doors that elevate the overall aesthetic. The bathrooms are equipped with safety grab bars for added convenience. A unique feature of this condo is the potential to rent out a separate bedroom and bathroom asa self-contained unit ideal for generating extra income or hosting guests with privacy. For added convenience, enjoy the benefits of underground parking and an additional locker for extra storage. This condo offers unbeatable proximity to Credit Valley Hospital and Erin Mills Town Centre, both located directly across the street, making it an excellent choice for those who appreciate both convenience and lifestyle. Public transit is at your doorstep with a bus stop located right in front of the building. Residents also have access to top-tier amenities, including a 24-hour indoor fitness studio and a free party room, making this the perfect spot to both relax and stay active. Dont miss your chance to own this beautiful condo in one of Mississauga's most desirable neighborhoods! (id:24801)
Property Details
| MLS® Number | W11940379 |
| Property Type | Single Family |
| Community Name | Central Erin Mills |
| Amenities Near By | Public Transit, Hospital |
| Community Features | Pets Not Allowed |
| Features | Balcony, Carpet Free |
| Parking Space Total | 1 |
Building
| Bathroom Total | 2 |
| Bedrooms Above Ground | 2 |
| Bedrooms Total | 2 |
| Amenities | Exercise Centre, Party Room, Storage - Locker, Security/concierge |
| Appliances | Dishwasher, Refrigerator, Stove |
| Cooling Type | Central Air Conditioning |
| Exterior Finish | Brick |
| Foundation Type | Concrete |
| Heating Fuel | Natural Gas |
| Heating Type | Forced Air |
| Size Interior | 900 - 999 Ft2 |
| Type | Apartment |
Parking
| Underground |
Land
| Acreage | No |
| Land Amenities | Public Transit, Hospital |
Rooms
| Level | Type | Length | Width | Dimensions |
|---|---|---|---|---|
| Main Level | Bedroom | 3.05 m | 2.77 m | 3.05 m x 2.77 m |
| Main Level | Bedroom 2 | 3.07 m | 2.46 m | 3.07 m x 2.46 m |
| Main Level | Living Room | 5.21 m | 3.07 m | 5.21 m x 3.07 m |
| Main Level | Kitchen | 2.77 m | 2.16 m | 2.77 m x 2.16 m |
| Main Level | Bathroom | 2.41 m | 1.24 m | 2.41 m x 1.24 m |
| Main Level | Bathroom | 2.16 m | 1.24 m | 2.16 m x 1.24 m |
| Main Level | Dining Room | 1.83 m | 1.83 m | 1.83 m x 1.83 m |
Contact Us
Contact us for more information
Rajesh Gupta
Salesperson
480 Eglinton Ave West #30, 106498
Mississauga, Ontario L5R 0G2
(905) 565-9200
(905) 565-6677
www.rightathomerealty.com/








































