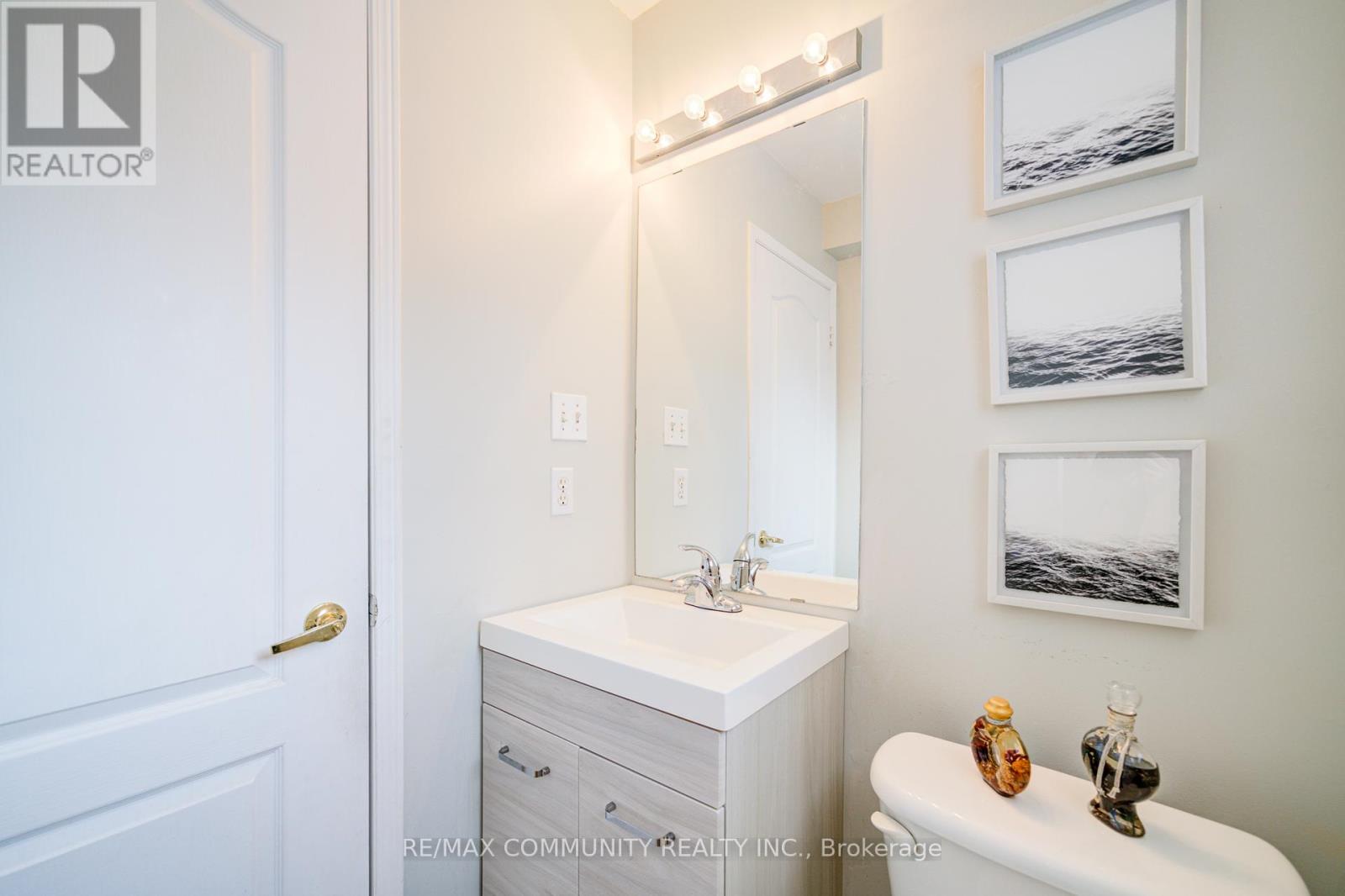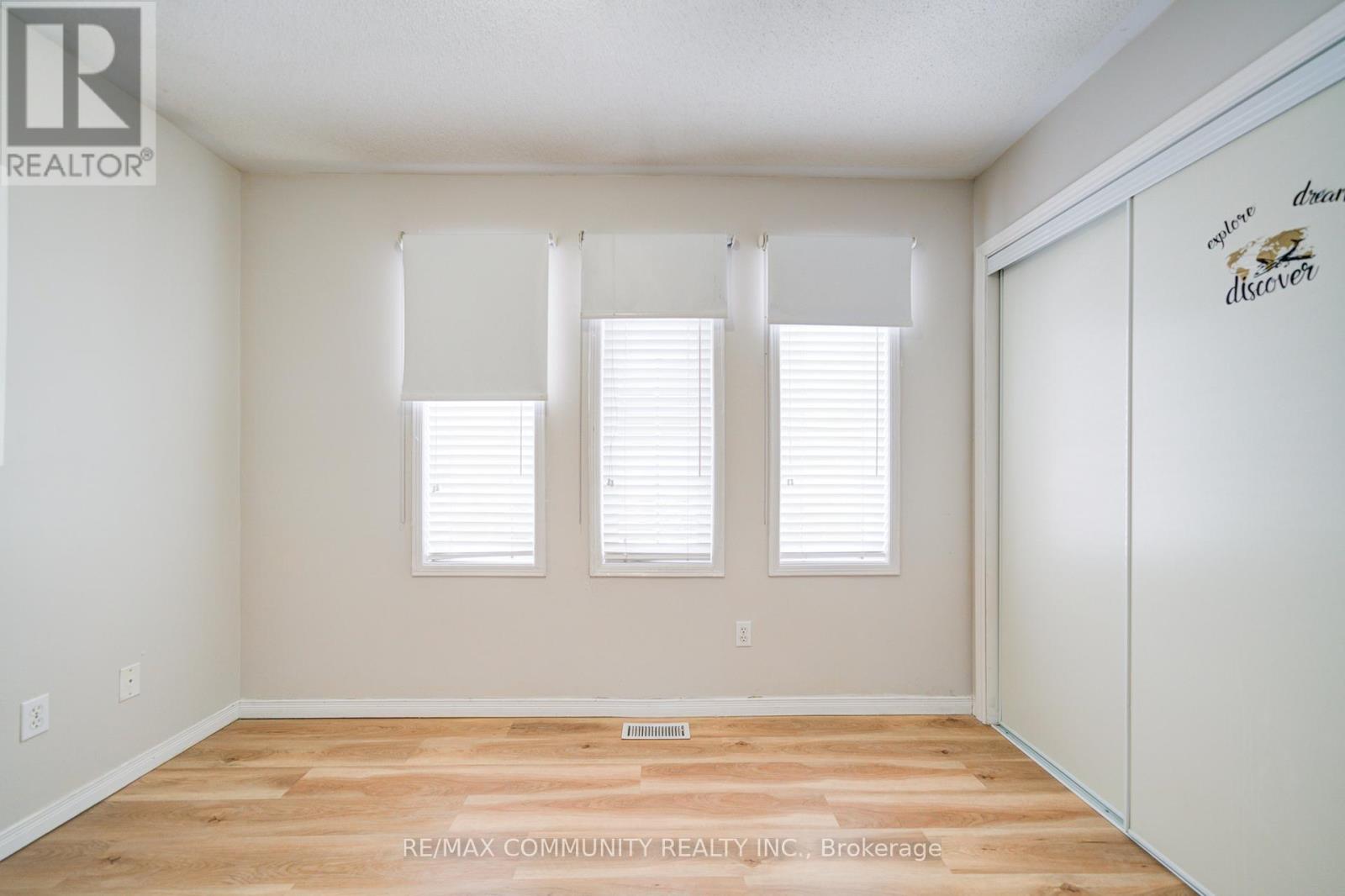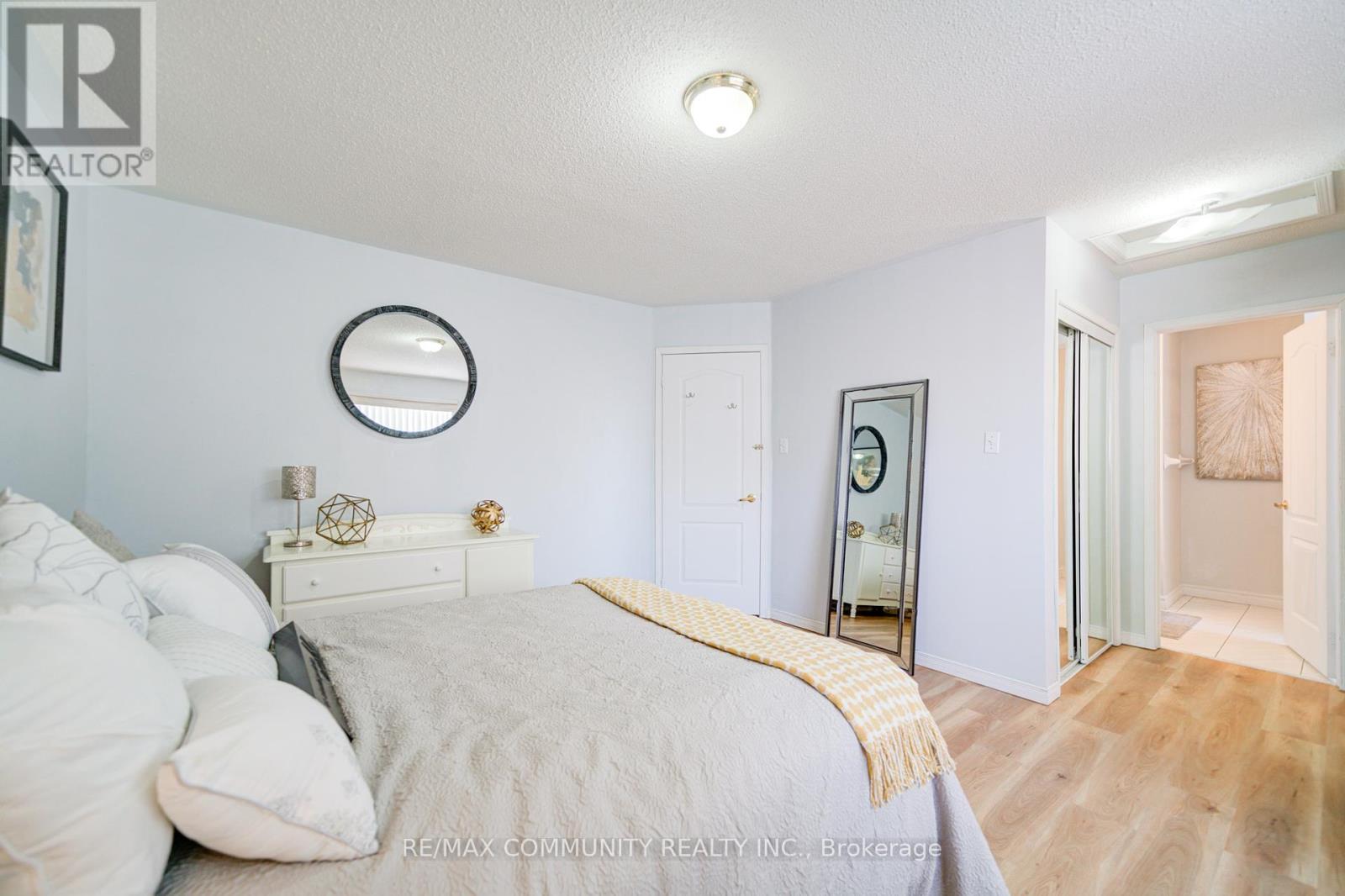402 Hawkview Boulevard Vaughan, Ontario L4H 2J3
$999,000
This beautifully updated Arista-built townhouse in Vaughan is a perfect blend of style and comfort. Featuring 3 spacious bdrms and 3 renovated bathrooms, it boasts a modern, upgraded kitchen and an open-concept dining/living area ideal for entertaining. The finished basement offers a versatile recreational area to suit your needs. With no carpet on the main and upper levels, this home ensures easy maintenance. Enjoy the convenience of direct garage access from inside the house, and take advantage of the extended, widened driveway (with no sidewalk) that accommodates up to 4 cars. The fenced backyard provides privacy and a great space for outdoor activities. Located just 5 minutes from Vaughan Mills, Hwy 400, and surrounded by over 34 top-rated schools, parks, grocery stores, and restaurants, this move-in-ready home is a must-see. **** EXTRAS **** VAUGHAN. S/T EASE IN FAVOUR OF PT BLK 143 PL 65M3348, PT 30, 6R22579 OVER PTS 28 & 29, 65R22579, AS IN LT1485028. T/W EASE OVER PT BLK 143 PL 65M3348, PT 26, 65R22579, AS IN LT1485028 (id:24801)
Property Details
| MLS® Number | N11937184 |
| Property Type | Single Family |
| Community Name | Vellore Village |
| Amenities Near By | Hospital, Park, Place Of Worship, Public Transit, Schools |
| Community Features | Community Centre |
| Parking Space Total | 3 |
Building
| Bathroom Total | 3 |
| Bedrooms Above Ground | 3 |
| Bedrooms Total | 3 |
| Amenities | Separate Electricity Meters |
| Appliances | Garage Door Opener Remote(s), Water Heater, Dishwasher, Dryer, Garage Door Opener, Refrigerator, Stove, Washer, Window Coverings |
| Basement Development | Partially Finished |
| Basement Type | N/a (partially Finished) |
| Construction Style Attachment | Attached |
| Cooling Type | Central Air Conditioning |
| Exterior Finish | Brick, Concrete |
| Flooring Type | Ceramic, Laminate |
| Foundation Type | Concrete |
| Half Bath Total | 1 |
| Heating Fuel | Natural Gas |
| Heating Type | Forced Air |
| Stories Total | 2 |
| Size Interior | 1,100 - 1,500 Ft2 |
| Type | Row / Townhouse |
| Utility Water | Municipal Water |
Parking
| Garage |
Land
| Acreage | No |
| Land Amenities | Hospital, Park, Place Of Worship, Public Transit, Schools |
| Sewer | Sanitary Sewer |
| Size Depth | 82 Ft |
| Size Frontage | 24 Ft ,8 In |
| Size Irregular | 24.7 X 82 Ft |
| Size Total Text | 24.7 X 82 Ft|under 1/2 Acre |
Rooms
| Level | Type | Length | Width | Dimensions |
|---|---|---|---|---|
| Second Level | Bedroom | 3.65 m | 4.26 m | 3.65 m x 4.26 m |
| Second Level | Bedroom 2 | 3.23 m | 3.04 m | 3.23 m x 3.04 m |
| Second Level | Bedroom 3 | 3.35 m | 2.74 m | 3.35 m x 2.74 m |
| Main Level | Kitchen | 3.76 m | 2.43 m | 3.76 m x 2.43 m |
| Main Level | Dining Room | 2.86 m | 2.43 m | 2.86 m x 2.43 m |
| Main Level | Living Room | 3.35 m | 6.21 m | 3.35 m x 6.21 m |
| Main Level | Eating Area | 3.35 m | 3.16 m | 3.35 m x 3.16 m |
Utilities
| Cable | Available |
| Sewer | Installed |
Contact Us
Contact us for more information
Sheron Hurley
Broker
203 - 1265 Morningside Ave
Toronto, Ontario M1B 3V9
(416) 287-2222
(416) 282-4488











































