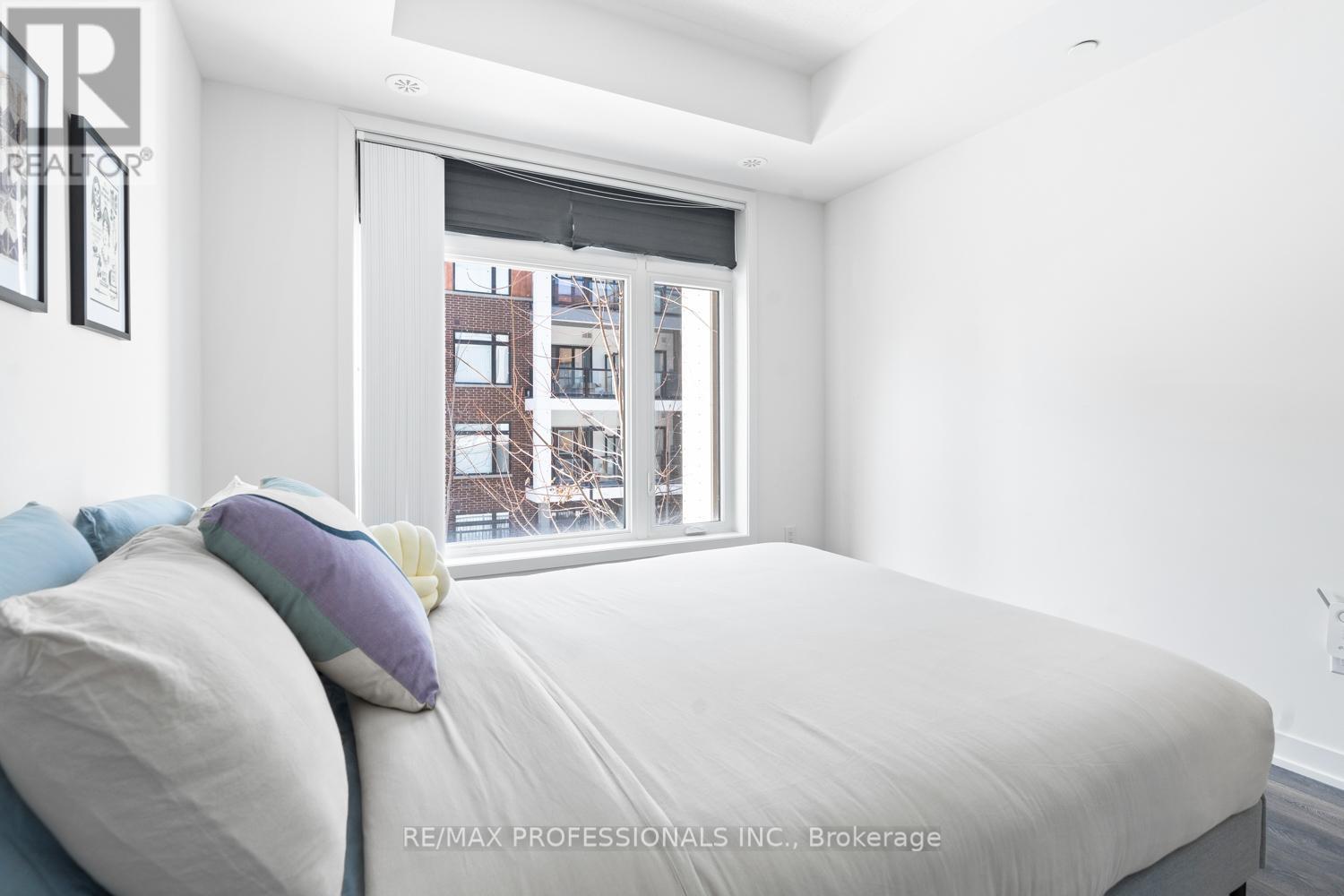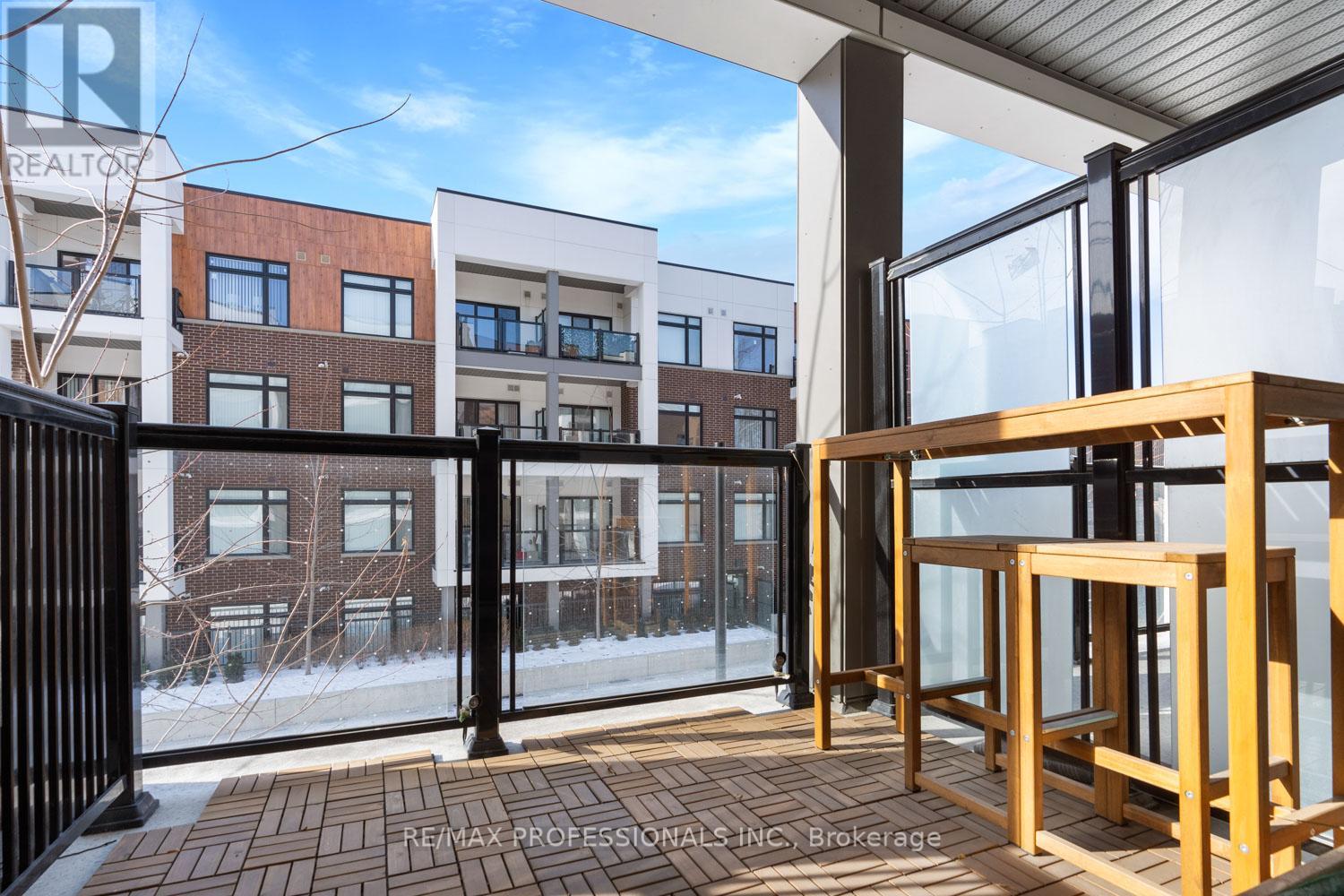205 - 120 Canon Jackson Drive Toronto, Ontario M6M 0B8
$2,250 Monthly
Discover the perfect blend of modern design and smart functionality in this one-bedroom plus den condo, offering 579-sqft of thoughtfully designed living space and 71-sqft balcony. Nestled in the vibrant Brookhaven-Amesbury community, this unit is ideal for professionals, couples, or anyone seeking a contemporary home with a great layout. The open-concept living and dining area creates a welcoming ambiance, seamlessly connected to a sleek kitchen featuring premium countertops, stainless-steel appliances, and ample storage. The bedroom offers a cozy retreat with a large closet for all your essentials, while the versatile den is perfect as a home office, guest nook, or hobby space. Enjoy your own private balcony, the perfect spot to unwind after a long day. The building boasts a variety of amenities designed to enhance your lifestyle, including a party room, gym, dog washing station, study room, community garden, outdoor BBQ grill for summer use. Plus, a public playground behind the complex and a green space between 120 & 130 Canon Jackson Dr. Located in a growing neighbourhood, this condo is close to parks, shops, restaurants, and convenient transit options, ensuring everything you need is just minutes away. This well-designed unit is a true gem. Don't miss your chance to call it home! **** EXTRAS **** Balcony furniture (high-top table and stools, outdoor flooring) and mini-fridge. (id:24801)
Property Details
| MLS® Number | W11937164 |
| Property Type | Single Family |
| Community Name | Brookhaven-Amesbury |
| Amenities Near By | Park, Public Transit |
| Community Features | Pet Restrictions |
| Features | Balcony |
Building
| Bathroom Total | 1 |
| Bedrooms Above Ground | 1 |
| Bedrooms Below Ground | 1 |
| Bedrooms Total | 2 |
| Amenities | Party Room, Visitor Parking, Security/concierge, Exercise Centre |
| Appliances | Dryer, Washer, Window Coverings |
| Cooling Type | Central Air Conditioning |
| Exterior Finish | Brick |
| Flooring Type | Hardwood, Tile |
| Heating Fuel | Natural Gas |
| Heating Type | Forced Air |
| Size Interior | 500 - 599 Ft2 |
| Type | Apartment |
Parking
| Underground |
Land
| Acreage | No |
| Land Amenities | Park, Public Transit |
Rooms
| Level | Type | Length | Width | Dimensions |
|---|---|---|---|---|
| Main Level | Living Room | 5.24 m | 3.21 m | 5.24 m x 3.21 m |
| Main Level | Dining Room | 5.24 m | 3.21 m | 5.24 m x 3.21 m |
| Main Level | Kitchen | 5.24 m | 3.21 m | 5.24 m x 3.21 m |
| Main Level | Bedroom | 3.08 m | 3.32 m | 3.08 m x 3.32 m |
| Main Level | Den | 1.77 m | 1.83 m | 1.77 m x 1.83 m |
| Main Level | Bathroom | Measurements not available | ||
| Main Level | Foyer | Measurements not available |
Contact Us
Contact us for more information
Nelson Coelho
Salesperson
nelsoncoelhoteam.kw.com/
https//www.facebook.com/Nelson.Coelho22/
2100 Bloor St W #7b
Toronto, Ontario M6S 1M7
(416) 236-1392
(416) 800-9108
kwcoelevation.ca/


































