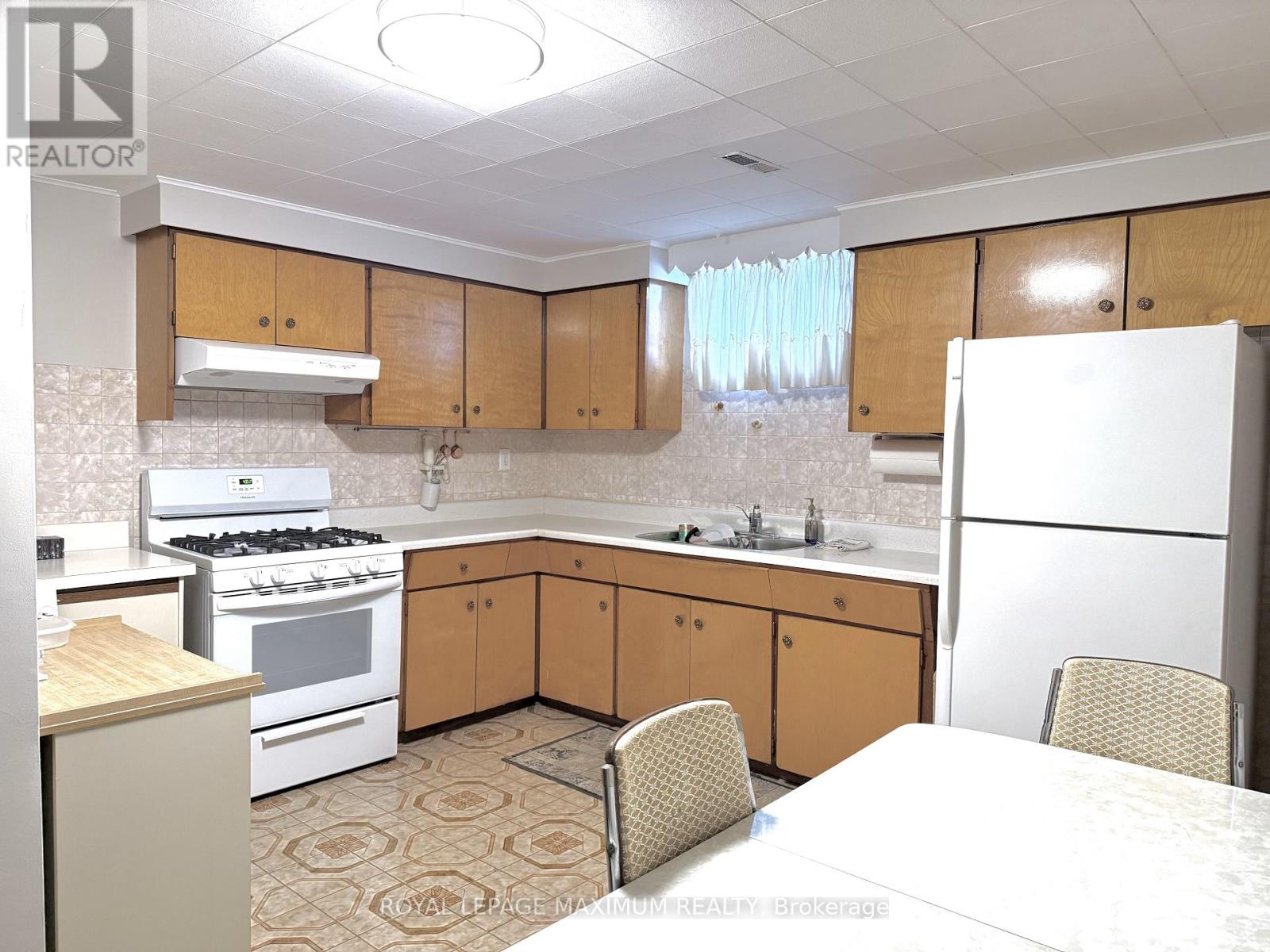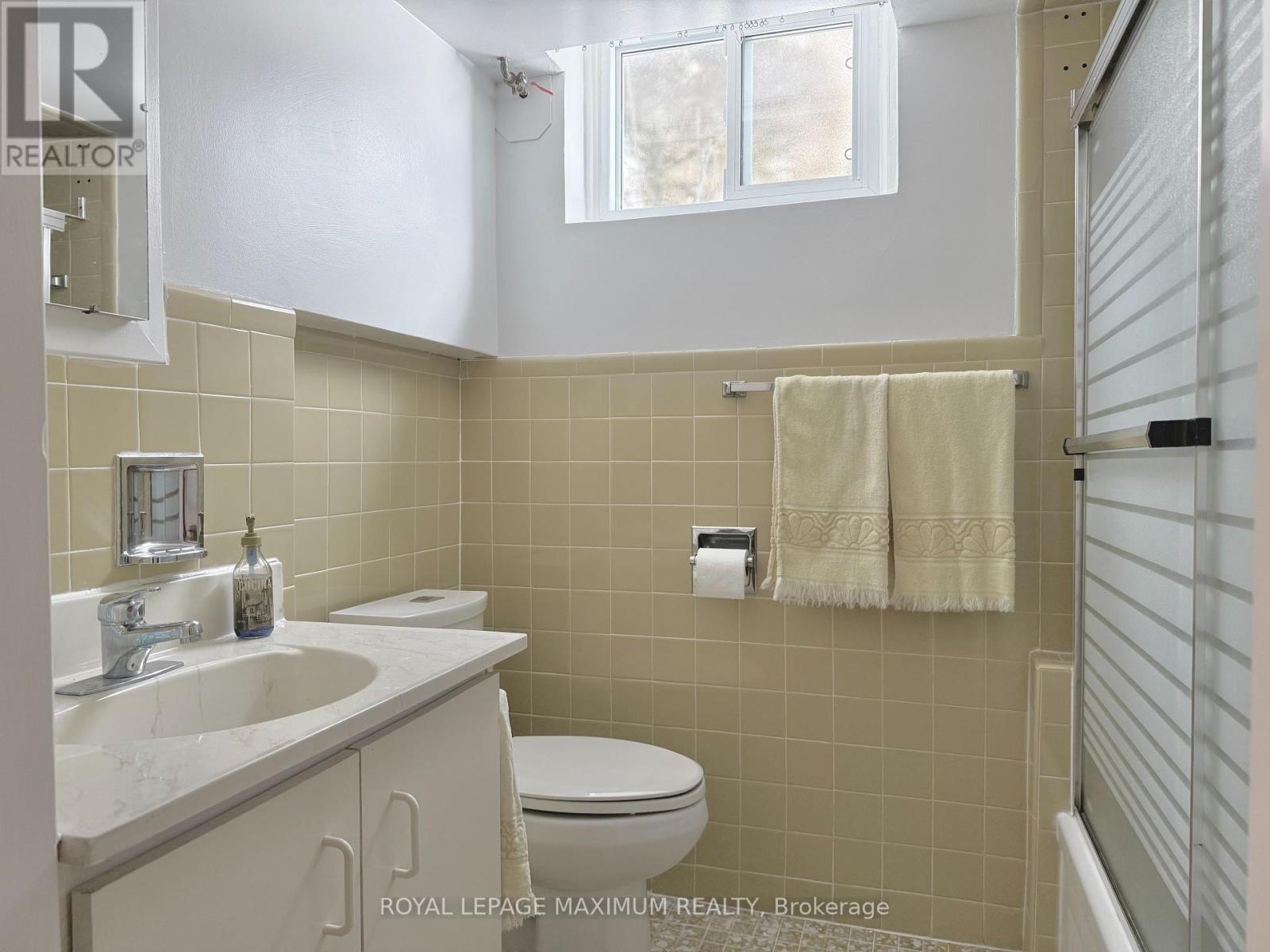9 Austrey Court Toronto, Ontario M3M 1Y3
$1,169,000
Welcome to this charming bungalow nestled in a peaceful cul-de-sac within a quiet neighborhood. It's been lovingly maintained by the same family since day one. Perfect for families seeking peace and quiet. Ideal for a growing family, this home boasts a new roof 2017, a newer furnace 2019 Central Air 2019, and the convenience of a central vacuum system. With fresh paint throughout, this residence is ready to welcome you home to comfort and convenience. Basement suite affords additional possibilities for smart buyers. This property offers the convenience of being close to all amenities - schools, shopping centers, public transit, parkland Place of Worship, Fire Station and major highways are just moments away. Don't miss this opportunity to make this charming bungalow yours! Schedule a view today! **** EXTRAS **** NONE (id:24801)
Property Details
| MLS® Number | W11937192 |
| Property Type | Single Family |
| Community Name | Downsview-Roding-CFB |
| Amenities Near By | Hospital, Park, Public Transit, Schools |
| Community Features | School Bus |
| Equipment Type | Water Heater - Gas |
| Features | Cul-de-sac |
| Parking Space Total | 5 |
| Rental Equipment Type | Water Heater - Gas |
| Structure | Deck, Porch |
Building
| Bathroom Total | 2 |
| Bedrooms Above Ground | 3 |
| Bedrooms Below Ground | 1 |
| Bedrooms Total | 4 |
| Appliances | Central Vacuum, Water Heater, Dryer, Freezer, Microwave, Refrigerator, Stove, Washer |
| Architectural Style | Bungalow |
| Basement Development | Finished |
| Basement Type | N/a (finished) |
| Construction Style Attachment | Detached |
| Cooling Type | Central Air Conditioning |
| Exterior Finish | Brick |
| Fire Protection | Security System, Smoke Detectors |
| Flooring Type | Ceramic, Carpeted, Hardwood |
| Foundation Type | Block |
| Heating Fuel | Natural Gas |
| Heating Type | Forced Air |
| Stories Total | 1 |
| Size Interior | 1,100 - 1,500 Ft2 |
| Type | House |
| Utility Water | Municipal Water |
Parking
| Attached Garage |
Land
| Acreage | No |
| Land Amenities | Hospital, Park, Public Transit, Schools |
| Sewer | Sanitary Sewer |
| Size Depth | 120 Ft |
| Size Frontage | 49 Ft ,1 In |
| Size Irregular | 49.1 X 120 Ft ; Slight Pie |
| Size Total Text | 49.1 X 120 Ft ; Slight Pie|under 1/2 Acre |
| Zoning Description | Residential |
Rooms
| Level | Type | Length | Width | Dimensions |
|---|---|---|---|---|
| Basement | Bedroom | 4.88 m | 3.35 m | 4.88 m x 3.35 m |
| Basement | Family Room | 3.96 m | 7.41 m | 3.96 m x 7.41 m |
| Basement | Kitchen | 3 m | 3.94 m | 3 m x 3.94 m |
| Basement | Eating Area | 5.23 m | 3.84 m | 5.23 m x 3.84 m |
| Main Level | Foyer | 1.52 m | 1.98 m | 1.52 m x 1.98 m |
| Main Level | Kitchen | 3.05 m | 3.28 m | 3.05 m x 3.28 m |
| Main Level | Eating Area | 2.51 m | 2.67 m | 2.51 m x 2.67 m |
| Main Level | Living Room | 4.33 m | 4.72 m | 4.33 m x 4.72 m |
| Main Level | Dining Room | 2.51 m | 4.02 m | 2.51 m x 4.02 m |
| Main Level | Primary Bedroom | 4.02 m | 3.11 m | 4.02 m x 3.11 m |
| Main Level | Bedroom 2 | 3 m | 3.51 m | 3 m x 3.51 m |
| Main Level | Bedroom 3 | 2.92 m | 3.11 m | 2.92 m x 3.11 m |
Utilities
| Cable | Installed |
| Sewer | Installed |
Contact Us
Contact us for more information
Peter Campitelli
Salesperson
www.petercampitelli.com/
https//www.facebook.com/peter.campitelli
7694 Islington Avenue, 2nd Floor
Vaughan, Ontario L4L 1W3
(416) 324-2626
(905) 856-9030
www.royallepagemaximum.ca

















