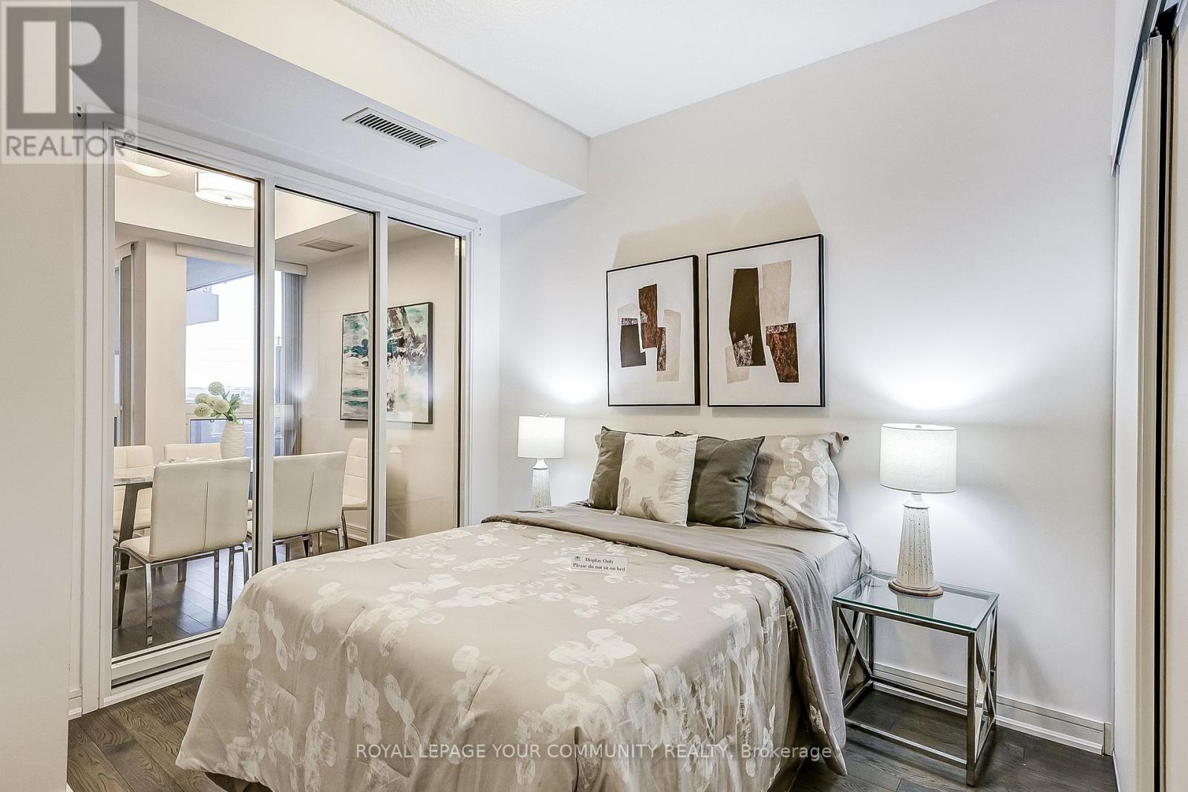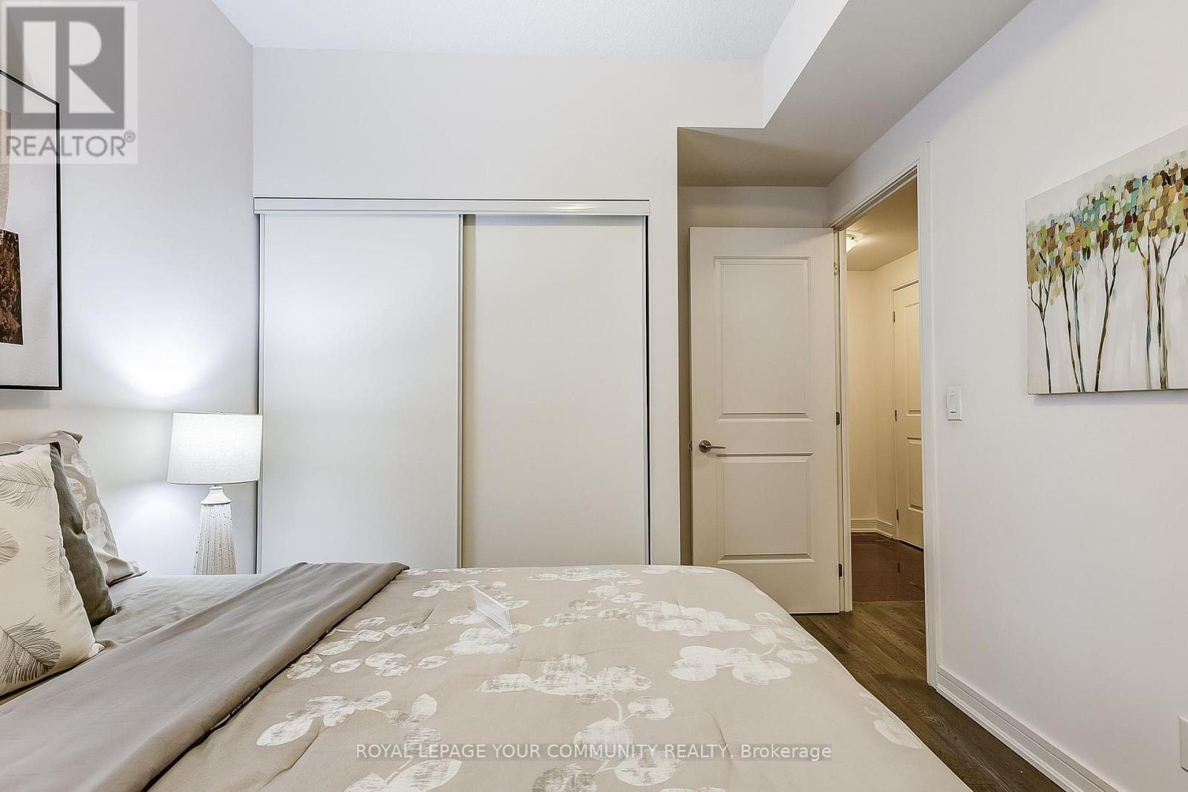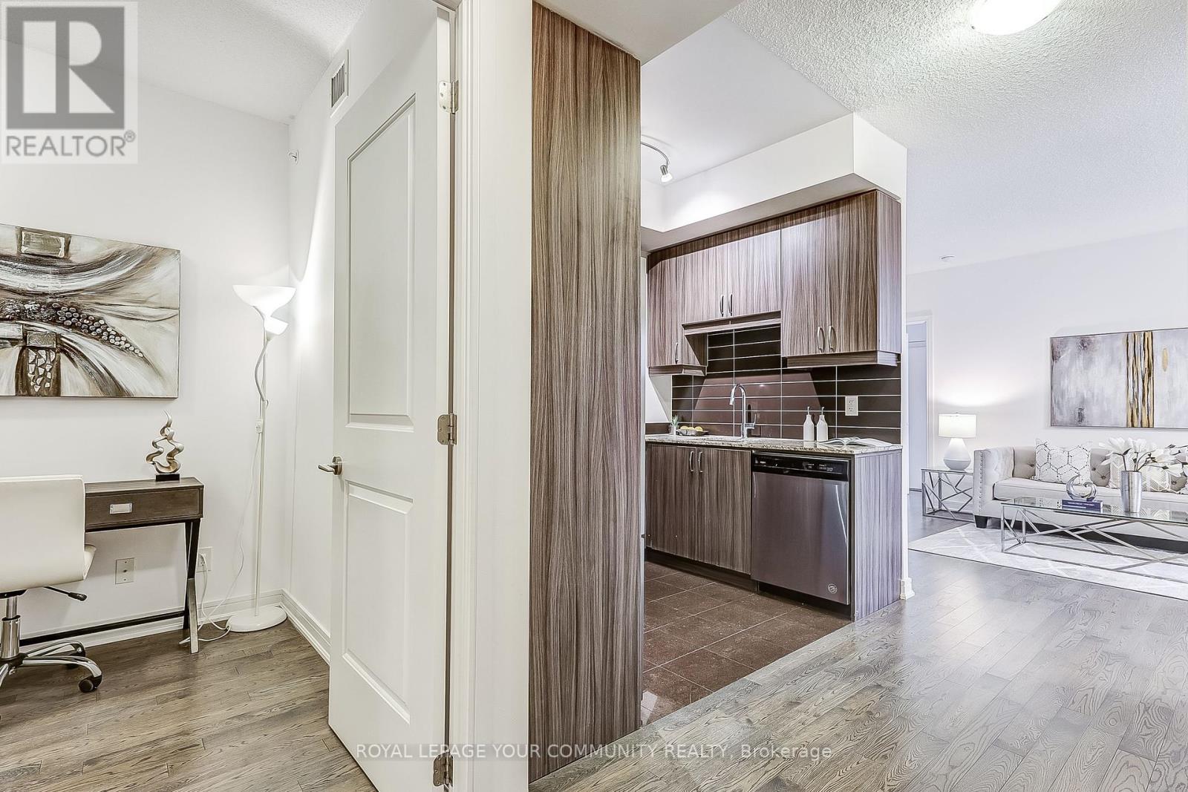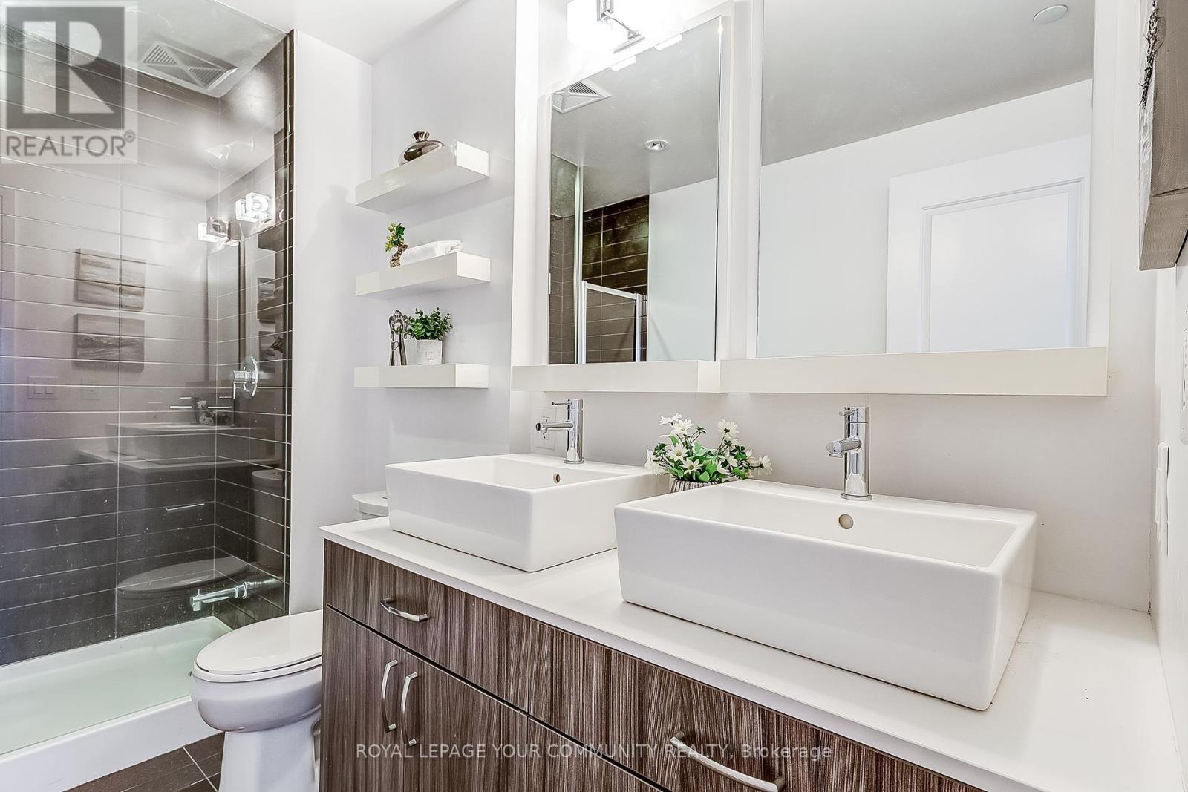401 Ne - 9205 Yonge Street Richmond Hill, Ontario L4C 6Z2
$799,900Maintenance, Heat, Water, Insurance, Parking, Common Area Maintenance
$680.47 Monthly
Maintenance, Heat, Water, Insurance, Parking, Common Area Maintenance
$680.47 MonthlySpacious 2+1 Bedroom & 2 Bath Interior Corner Unit Offering 1028 Sqft + 55 Sqft Balcony. Original Owner Purchased New From Developer & Impeccably Maintained. Upgrades Include: Hardwood Floors, SS Appliances, Natural Stone Countertops, Ensuite Glass Shower Door & More. Unique Floorplan Allows For Den To Be Converted Into A 3rd Bedroom Or Private Office. This Oversized Unit Is One Of The Largest Floorplans In The Building, Perfect For First Time Home Owners, A Growing Family Or Investors. Large Primary Ensuite With His & Hers Sinks. Lots Of Closet Space Throughout. Living Room & Formal Dining Space Beside The Dedicated U-Shaped Kitchen With Ample Cabinetry. Walkout To Balcony From Primary Bedroom. Experience Exclusive Amenities In The Renowned Beverly Hills Condo Complex Featuring Indoor/Outdoor Pool, Gym, & Rooftop Garden, Just To Name A Few. 1 Locker & 1 Underground Parking Included. Walking Distance To Hillcrest Mall, Shopping & Transit. **** EXTRAS **** SS Fridge, SS Stove, SS Dishwasher, Hoodfan, Clothes Washer & Clothes Dryer. Elfs. Existing Blinds. Astroturf on Balcony. (id:24801)
Property Details
| MLS® Number | N11937272 |
| Property Type | Single Family |
| Community Name | Langstaff |
| Amenities Near By | Public Transit, Schools, Park |
| Community Features | Pet Restrictions, School Bus |
| Features | Lighting, Balcony, Carpet Free, Sauna |
| Parking Space Total | 1 |
| Pool Type | Indoor Pool, Outdoor Pool |
| Structure | Patio(s) |
| View Type | City View |
Building
| Bathroom Total | 2 |
| Bedrooms Above Ground | 2 |
| Bedrooms Below Ground | 1 |
| Bedrooms Total | 3 |
| Amenities | Visitor Parking, Security/concierge, Exercise Centre, Storage - Locker |
| Appliances | Hot Tub |
| Cooling Type | Central Air Conditioning |
| Exterior Finish | Concrete, Brick |
| Fire Protection | Alarm System, Security Guard, Security System, Smoke Detectors |
| Flooring Type | Tile, Hardwood |
| Foundation Type | Concrete |
| Heating Fuel | Natural Gas |
| Heating Type | Forced Air |
| Size Interior | 1,000 - 1,199 Ft2 |
| Type | Apartment |
Parking
| Underground |
Land
| Acreage | No |
| Land Amenities | Public Transit, Schools, Park |
Rooms
| Level | Type | Length | Width | Dimensions |
|---|---|---|---|---|
| Main Level | Foyer | 1.79 m | 1.79 m | 1.79 m x 1.79 m |
| Main Level | Bathroom | 2.53 m | 1.54 m | 2.53 m x 1.54 m |
| Main Level | Den | 1.57 m | 3.26 m | 1.57 m x 3.26 m |
| Main Level | Kitchen | 2.2 m | 2.9 m | 2.2 m x 2.9 m |
| Main Level | Living Room | 6.74 m | 4.49 m | 6.74 m x 4.49 m |
| Main Level | Dining Room | 6.74 m | 4.49 m | 6.74 m x 4.49 m |
| Main Level | Primary Bedroom | 5.5 m | 3.09 m | 5.5 m x 3.09 m |
| Main Level | Bathroom | 3.07 m | 1.81 m | 3.07 m x 1.81 m |
| Main Level | Bedroom 2 | 2.95 m | 3.83 m | 2.95 m x 3.83 m |
Contact Us
Contact us for more information
Ziggy Piszczek
Broker
(855) 691-7253
www.ziiggy.com/
187 King Street East
Toronto, Ontario M5A 1J5
(416) 637-8000
(416) 361-9969
Ania Piszczek
Salesperson
187 King Street East
Toronto, Ontario M5A 1J5
(416) 637-8000
(416) 361-9969





























