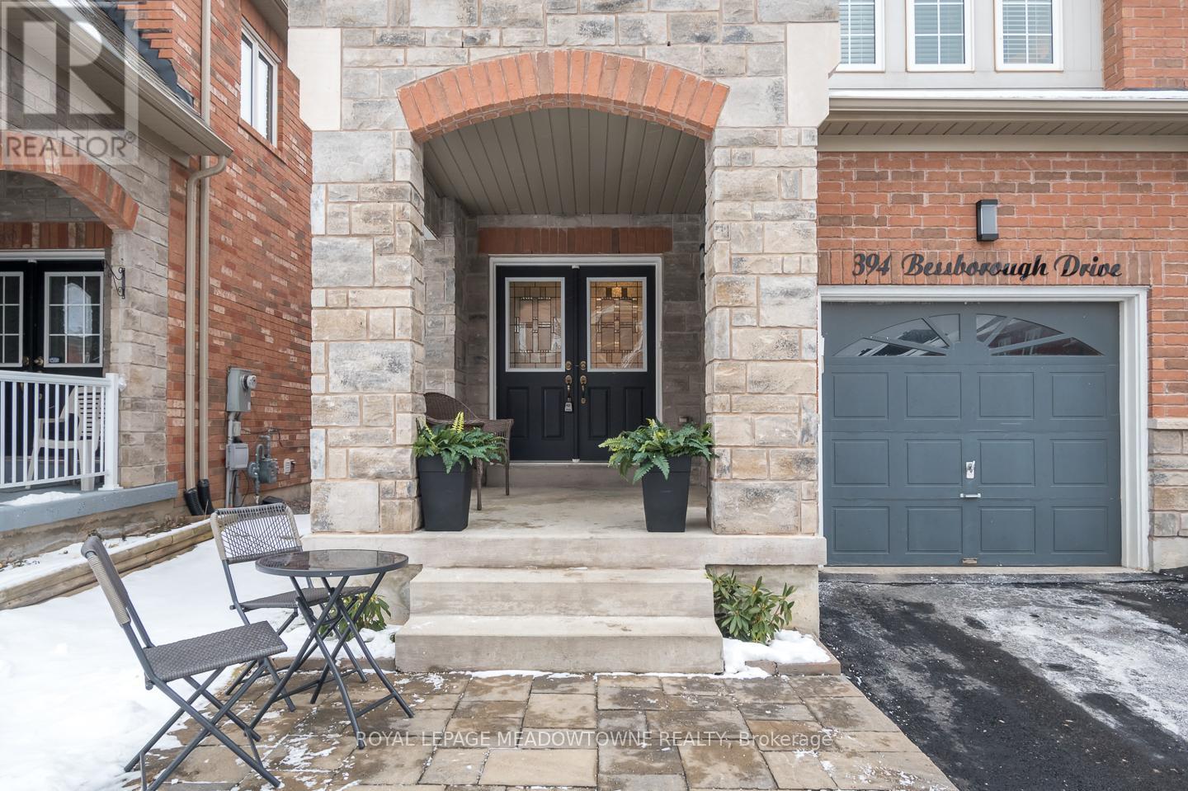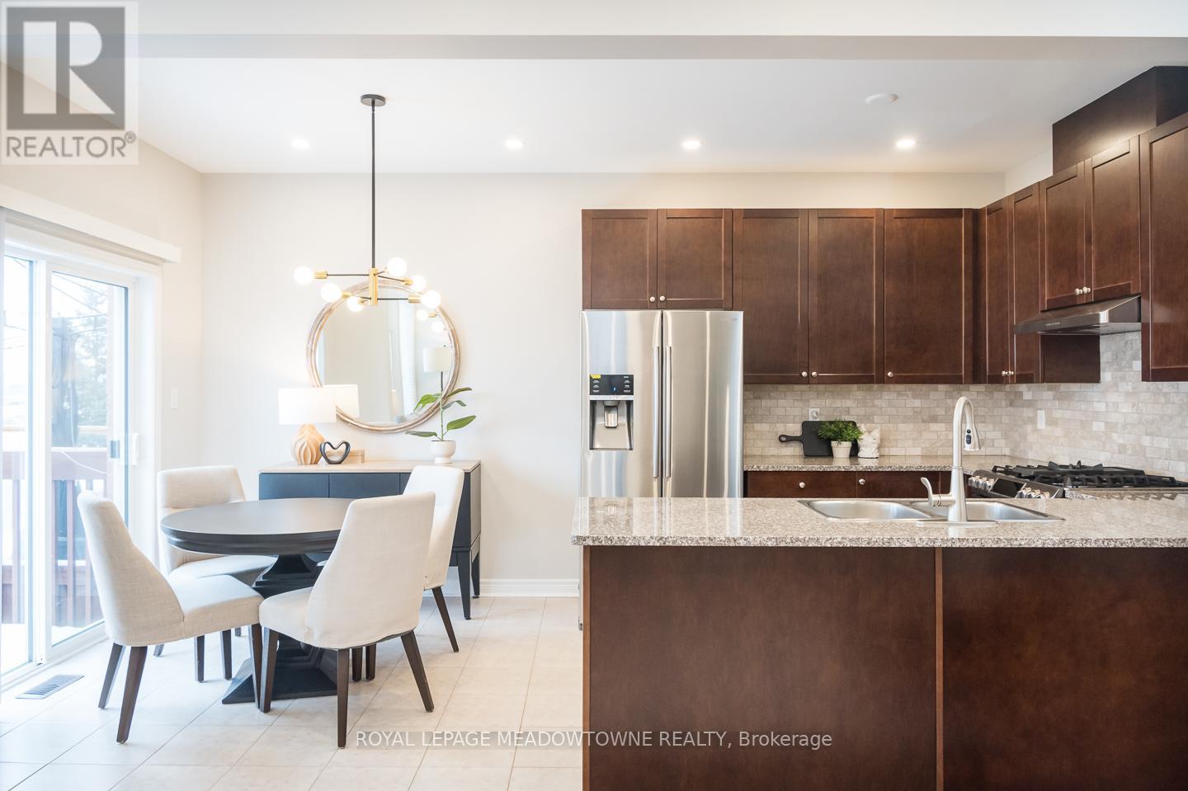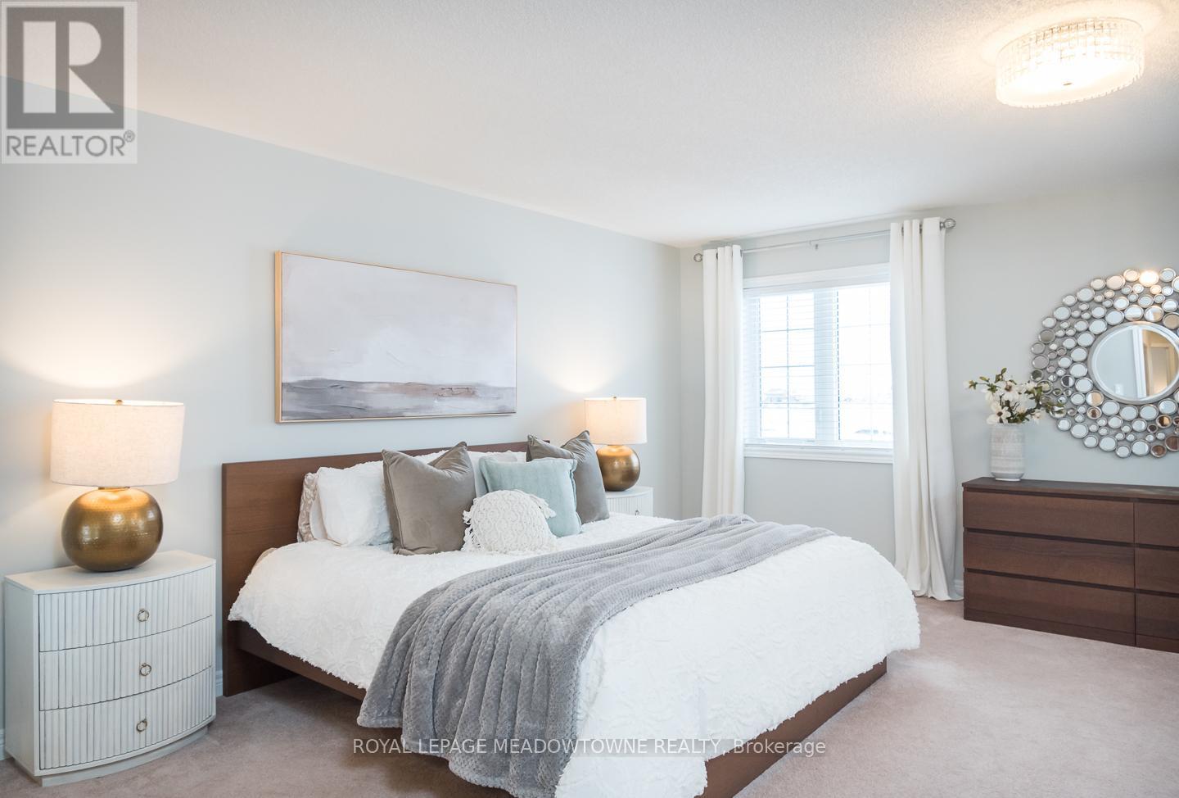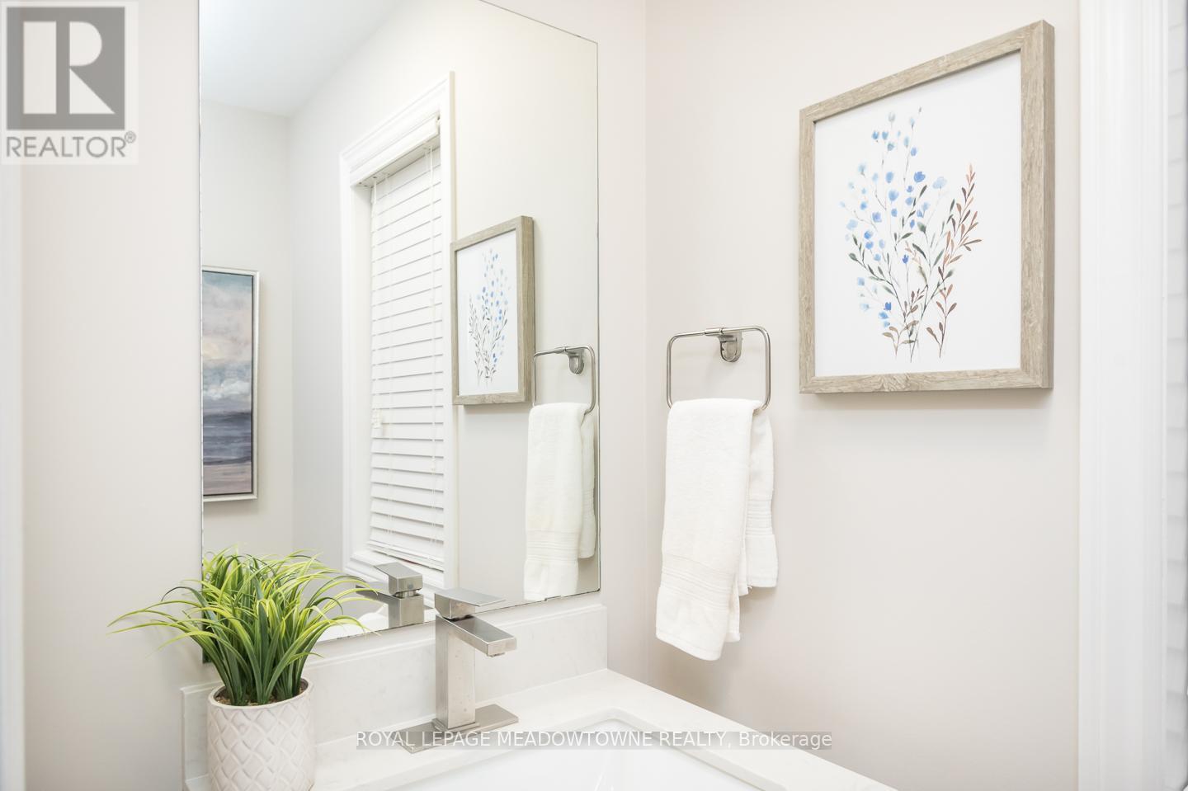394 Bessborough Drive Milton, Ontario L9T 8P8
$1,119,900
Welcome to this fabulous semi-detached home with over 2500 sq ft of living space, perfectly designed for comfortable family living and entertaining. Backing onto greenspace, its beautiful views of a serene pond offers tranquility and natural beauty. Imagine starting your mornings with coffee on your deck, overlooking the picturesque scenery, or winding down your evenings in peace with no neighbours behind to interrupt your privacy. This home boasts a builder-finished basement that provides additional space to suit your lifestyle, whether it's a cozy family retreat, a home office or recreation area. The main floor offers 9 ceilings, the warmth of hardwood, upgraded lighting, open living & dining spaces and generous kitchen, creating a bright and inviting atmosphere. The home flows seamlessly, offering both style and functionality. The spacious primary bedroom is a true retreat, complete with an ensuite featuring a soaker tub and a separate shower perfect for unwinding after a long day. This home delivers the perfect blend of elegance, functionality, and location, offering you a rare opportunity to enjoy stunning vistas and a private setting, all within close proximity to amenities. (id:24801)
Open House
This property has open houses!
2:00 pm
Ends at:4:00 pm
Property Details
| MLS® Number | W11937275 |
| Property Type | Single Family |
| Community Name | Harrison |
| Amenities Near By | Park, Schools, Hospital |
| Community Features | Community Centre |
| Features | Conservation/green Belt, Sump Pump |
| Parking Space Total | 2 |
Building
| Bathroom Total | 3 |
| Bedrooms Above Ground | 3 |
| Bedrooms Total | 3 |
| Appliances | Blinds, Dishwasher, Dryer, Garage Door Opener, Refrigerator, Stove, Washer |
| Basement Development | Finished |
| Basement Type | Full (finished) |
| Construction Style Attachment | Semi-detached |
| Cooling Type | Central Air Conditioning |
| Exterior Finish | Brick |
| Flooring Type | Hardwood, Tile |
| Foundation Type | Concrete |
| Half Bath Total | 1 |
| Heating Fuel | Natural Gas |
| Heating Type | Forced Air |
| Stories Total | 2 |
| Type | House |
| Utility Water | Municipal Water |
Parking
| Attached Garage |
Land
| Acreage | No |
| Land Amenities | Park, Schools, Hospital |
| Sewer | Sanitary Sewer |
| Size Depth | 98 Ft ,9 In |
| Size Frontage | 25 Ft |
| Size Irregular | 25 X 98.75 Ft |
| Size Total Text | 25 X 98.75 Ft|under 1/2 Acre |
| Zoning Description | A |
Rooms
| Level | Type | Length | Width | Dimensions |
|---|---|---|---|---|
| Second Level | Primary Bedroom | 5.97 m | 5.23 m | 5.97 m x 5.23 m |
| Second Level | Bedroom 2 | 2.84 m | 3.76 m | 2.84 m x 3.76 m |
| Second Level | Bedroom 3 | 3.02 m | 4.22 m | 3.02 m x 4.22 m |
| Basement | Utility Room | 2.46 m | 8.48 m | 2.46 m x 8.48 m |
| Basement | Recreational, Games Room | 5.72 m | 6.5 m | 5.72 m x 6.5 m |
| Basement | Office | 3.23 m | 3.05 m | 3.23 m x 3.05 m |
| Main Level | Eating Area | 2.62 m | 2.49 m | 2.62 m x 2.49 m |
| Main Level | Living Room | 3.2 m | 5.23 m | 3.2 m x 5.23 m |
| Main Level | Kitchen | 2.62 m | 2.74 m | 2.62 m x 2.74 m |
| Main Level | Dining Room | 5.92 m | 4.29 m | 5.92 m x 4.29 m |
| Main Level | Foyer | 2.49 m | 2.03 m | 2.49 m x 2.03 m |
https://www.realtor.ca/real-estate/27834315/394-bessborough-drive-milton-harrison-harrison
Contact Us
Contact us for more information
Amy Flowers
Broker
www.flowersteam.ca/?utm_source=realtor.ca&utm_medium=referral&utm_campaign=amyflowersprofile
475 Main Street East
Milton, Ontario L9T 1R1
(905) 878-8101
Christine Tenaglia
Salesperson
www.flowersteam.ca/
flowersteamrealestate/
475 Main Street East
Milton, Ontario L9T 1R1
(905) 878-8101











































