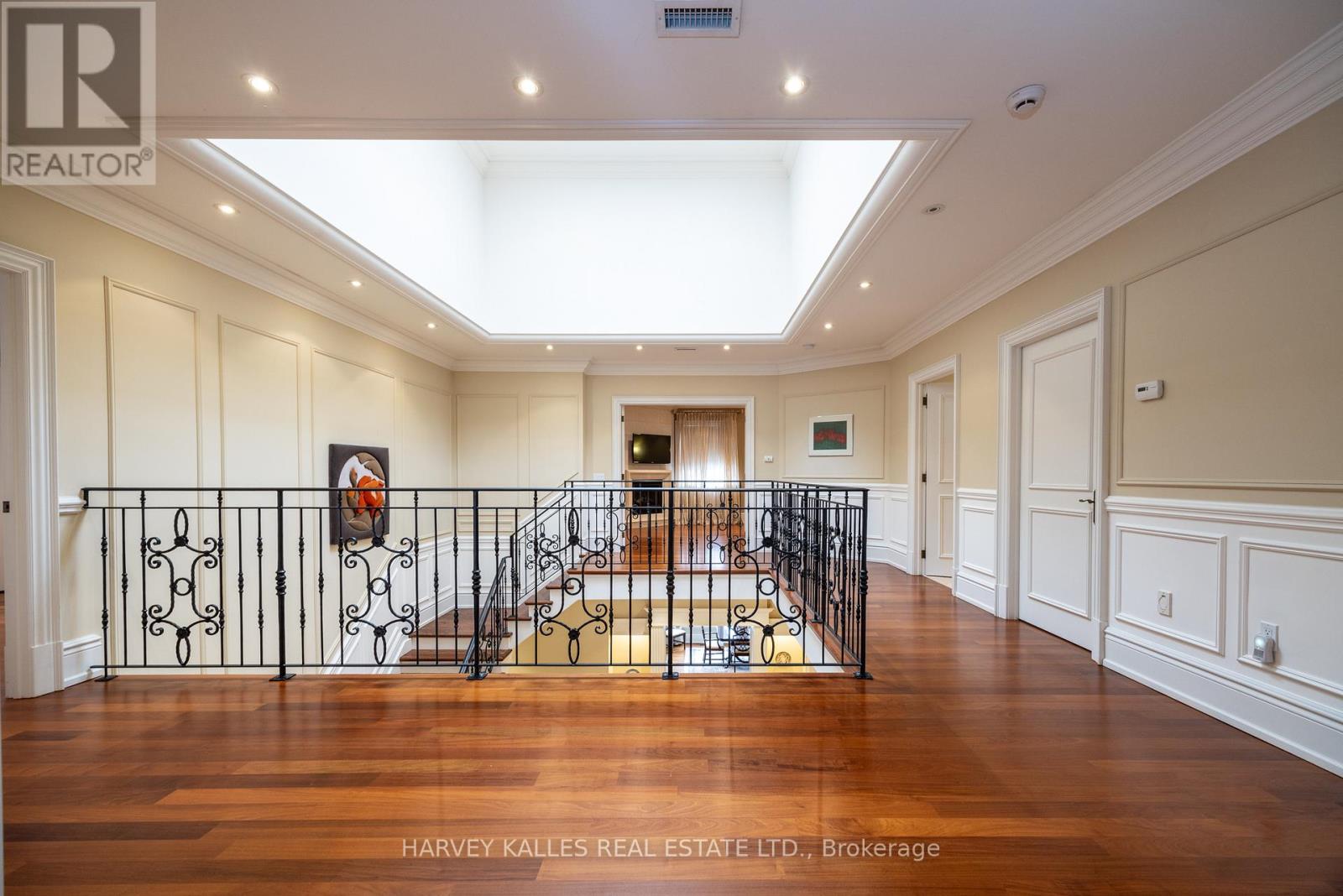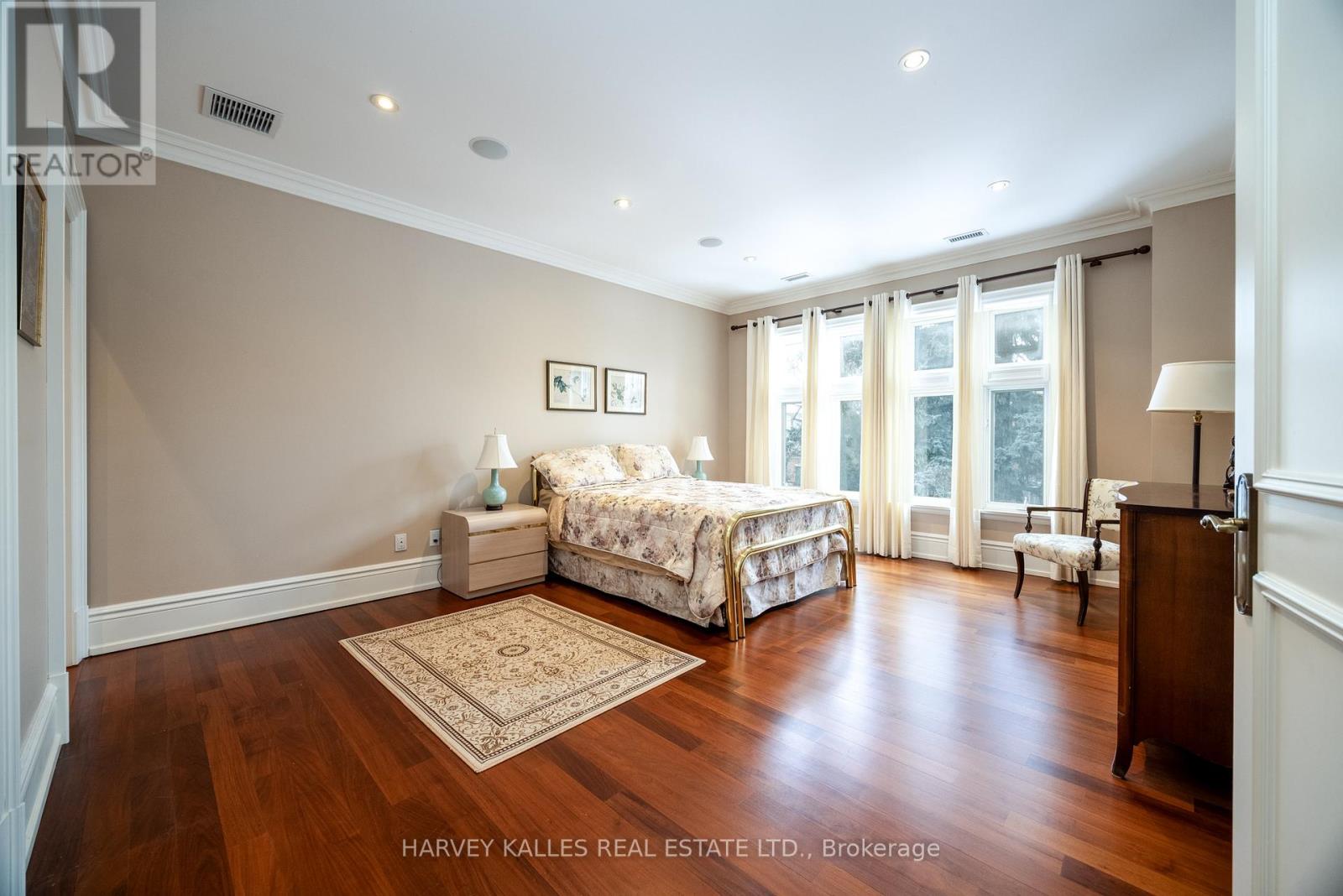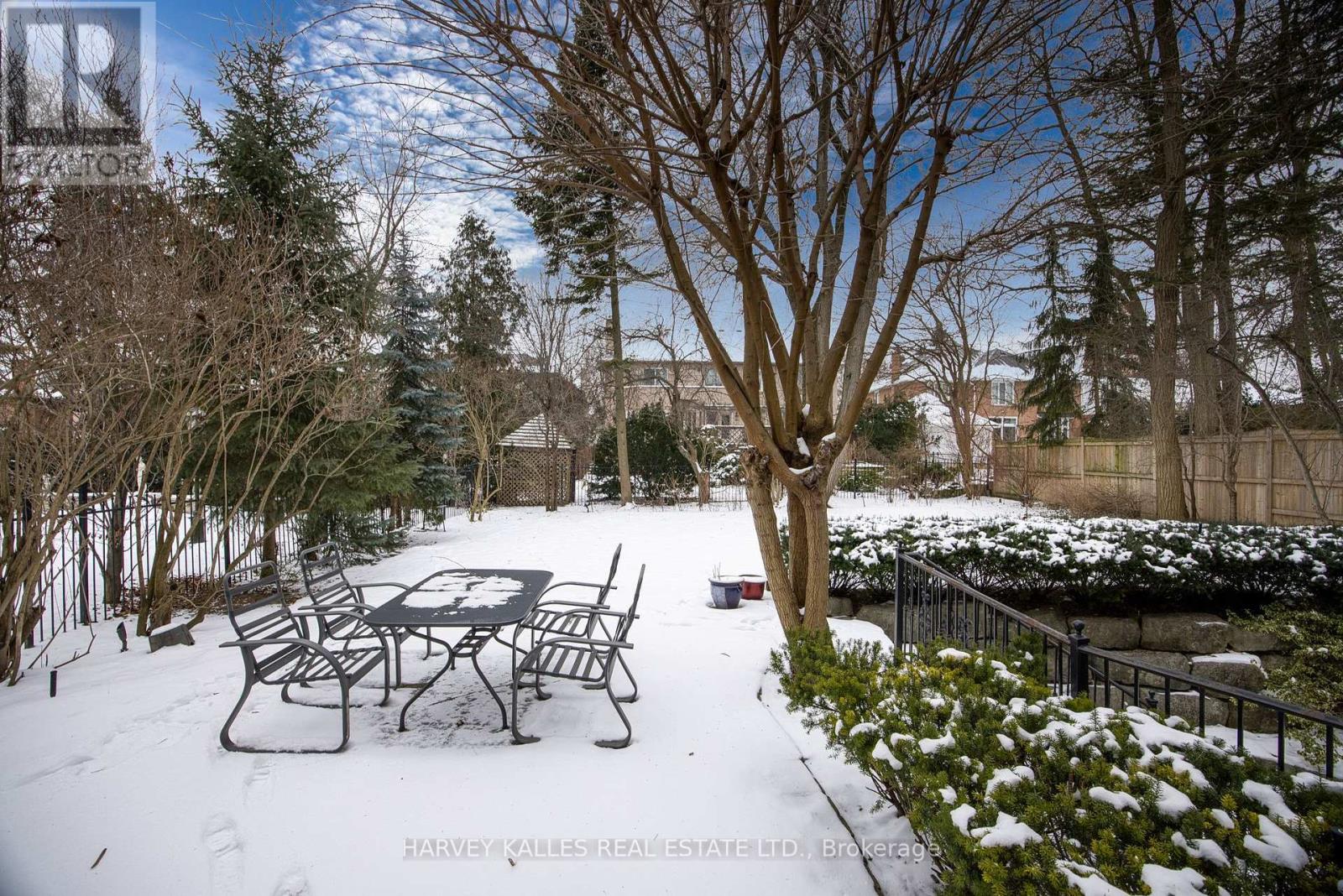53 York Road Toronto, Ontario M2L 1H7
$5,495,000
Stately Owen Sound stone and pre-cast front elevation quickly draws you towards and into thisbeautiful residence. Exquisite finishes - including superior millwork, gleaming Brazilian walnutfloors and soaring ceiling heights - abound in this stunning home. Elegant principle roomssurrounding the magnificent two storey centre hall is filled with natural light from the enormousskylight and are ideal for both cozy family gatherings as well as large scale entertaining. Thesecond level boasts an impressive primary suite with a lovely gas fireplace in the sitting room, twowalk-in closets, wall-to-wall cabinets, a gorgeous 7-piece ensuite and a large sun-drenched balconywith tree top views; spacious bedroom suites, an open concept library and a convenient laundry room.The expansive lower level has a massive entertainment area, second kitchen, wine cellar,guest/nanny's suite and a fabulous stone walled walk-out to the tremendously lush South gardens.Truly one of a kind in every way. (id:24801)
Property Details
| MLS® Number | C11937375 |
| Property Type | Single Family |
| Community Name | Bridle Path-Sunnybrook-York Mills |
| Amenities Near By | Park, Public Transit |
| Parking Space Total | 6 |
Building
| Bathroom Total | 7 |
| Bedrooms Above Ground | 4 |
| Bedrooms Below Ground | 1 |
| Bedrooms Total | 5 |
| Appliances | Central Vacuum |
| Basement Development | Finished |
| Basement Features | Walk Out |
| Basement Type | N/a (finished) |
| Construction Style Attachment | Detached |
| Cooling Type | Central Air Conditioning |
| Exterior Finish | Brick, Stone |
| Fireplace Present | Yes |
| Flooring Type | Hardwood |
| Half Bath Total | 1 |
| Heating Fuel | Natural Gas |
| Heating Type | Forced Air |
| Stories Total | 2 |
| Size Interior | 3,500 - 5,000 Ft2 |
| Type | House |
| Utility Water | Municipal Water |
Parking
| Garage |
Land
| Acreage | No |
| Fence Type | Fenced Yard |
| Land Amenities | Park, Public Transit |
| Sewer | Sanitary Sewer |
| Size Depth | 145 Ft |
| Size Frontage | 57 Ft ,6 In |
| Size Irregular | 57.5 X 145 Ft |
| Size Total Text | 57.5 X 145 Ft |
Rooms
| Level | Type | Length | Width | Dimensions |
|---|---|---|---|---|
| Second Level | Bedroom 3 | 5.81 m | 3.78 m | 5.81 m x 3.78 m |
| Second Level | Study | 4.09 m | 2.92 m | 4.09 m x 2.92 m |
| Second Level | Primary Bedroom | 7.62 m | 5.36 m | 7.62 m x 5.36 m |
| Second Level | Bedroom 2 | 5.31 m | 4.37 m | 5.31 m x 4.37 m |
| Main Level | Foyer | 8.84 m | 2.89 m | 8.84 m x 2.89 m |
| Main Level | Living Room | 4.98 m | 4.2 m | 4.98 m x 4.2 m |
| Main Level | Dining Room | 5.16 m | 4.17 m | 5.16 m x 4.17 m |
| Main Level | Kitchen | 7.11 m | 4.24 m | 7.11 m x 4.24 m |
| Main Level | Eating Area | 4.8 m | 2.59 m | 4.8 m x 2.59 m |
| Main Level | Pantry | 1.73 m | 1.35 m | 1.73 m x 1.35 m |
| Main Level | Family Room | 5.89 m | 4.63 m | 5.89 m x 4.63 m |
| Main Level | Library | 3.69 m | 2.87 m | 3.69 m x 2.87 m |
Contact Us
Contact us for more information
Caroline Bokar
Broker
www.exclusivelistings.ca/
2145 Avenue Road
Toronto, Ontario M5M 4B2
(416) 441-2888
www.harveykalles.com/
Robert S. Greenberg
Salesperson
www.robertgreenberg.com/
www.facebook.com/robertgreenbergteam/
twitter.com/rgreenbergteam
www.linkedin.com/in/robertgreenbergteam
2145 Avenue Road
Toronto, Ontario M5M 4B2
(416) 441-2888
www.harveykalles.com/






























