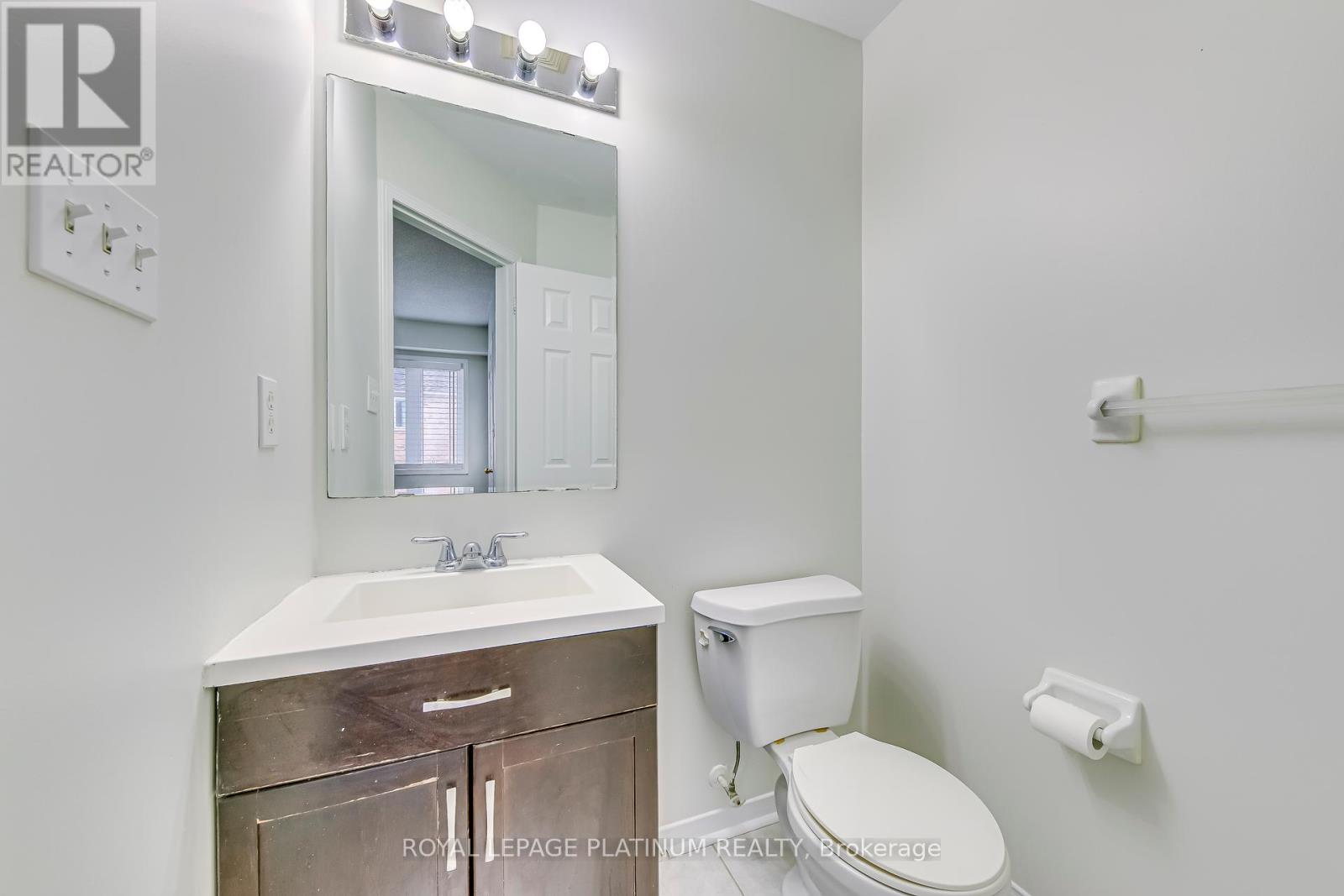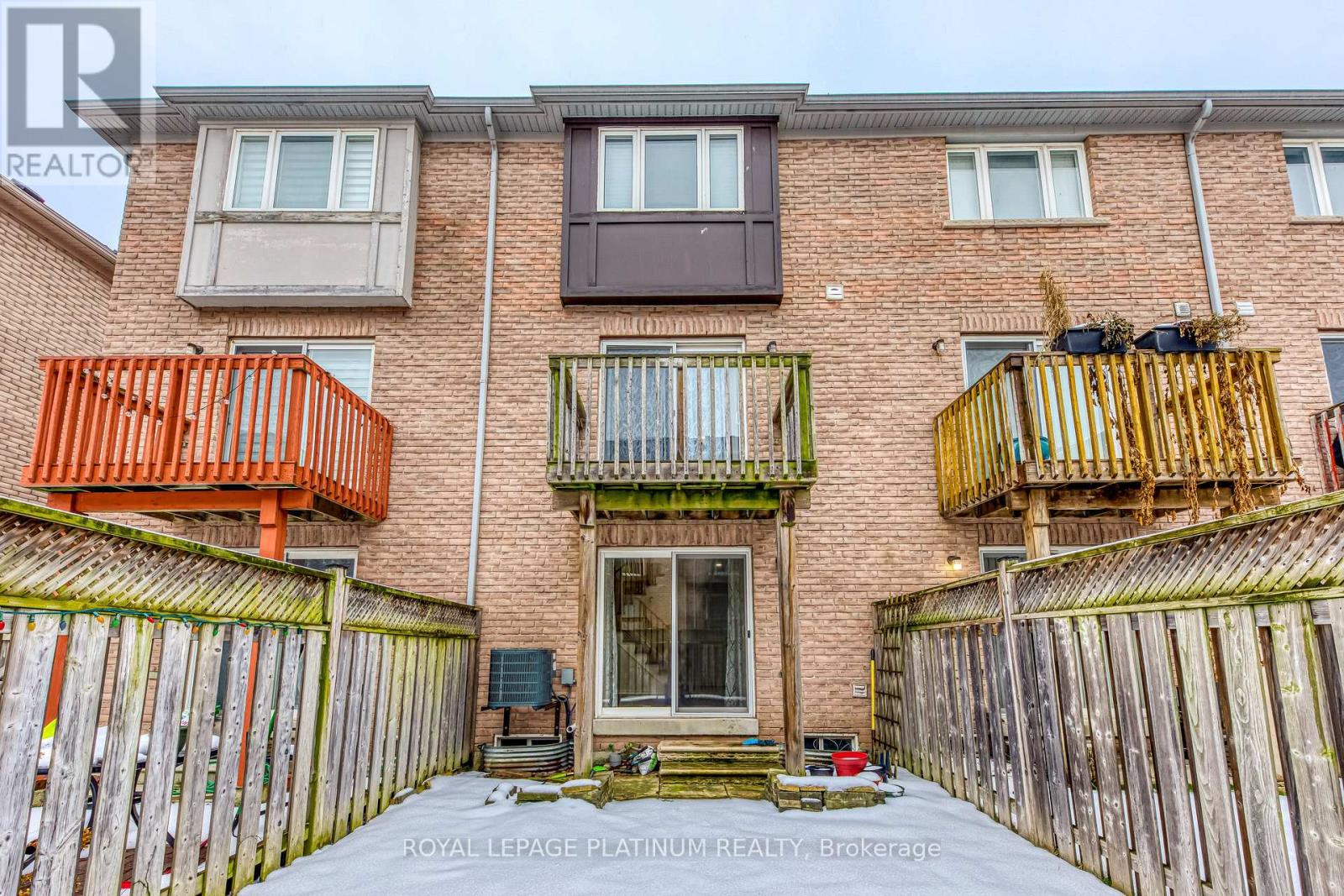3240 Redpath Circle Mississauga, Ontario L5N 8R2
$3,200 Monthly
Welcome to this freshly painted, move-in-ready 3-bedroom, 3-bathroom townhouse in the desirable Lisgar community of Mississauga! Perfectly designed for modern living, this home features an open-concept kitchen with a brand-new stove (2024), ideal for cooking and entertaining. The spacious separate family room provides a cozy space for family gatherings and relaxation. Enjoy the convenience of a Wi-Fi-enabled garage door opener, allowing you to control access remotely. The property is illuminated with pot lights and offers excellent location benefits. It's close to Metro, Rexall, Walmart, LCBO, Home Depot, and top-rated schools, with easy access to Highways 407 and 401 for stress-free commuting. Experience the perfect blend of comfort, style, and convenience! **** EXTRAS **** ONLY LOOKING FOR A ONE YEAR LEASE COMMITMENT. (id:24801)
Property Details
| MLS® Number | W11937342 |
| Property Type | Single Family |
| Community Name | Lisgar |
| Parking Space Total | 2 |
Building
| Bathroom Total | 3 |
| Bedrooms Above Ground | 3 |
| Bedrooms Total | 3 |
| Appliances | Central Vacuum, Dishwasher, Dryer, Microwave, Refrigerator, Stove, Washer, Window Coverings |
| Basement Development | Unfinished |
| Basement Type | N/a (unfinished) |
| Construction Style Attachment | Attached |
| Cooling Type | Central Air Conditioning |
| Exterior Finish | Brick, Stone |
| Flooring Type | Laminate |
| Foundation Type | Concrete |
| Half Bath Total | 1 |
| Heating Fuel | Natural Gas |
| Heating Type | Forced Air |
| Stories Total | 3 |
| Size Interior | 1,500 - 2,000 Ft2 |
| Type | Row / Townhouse |
| Utility Water | Municipal Water |
Parking
| Garage |
Land
| Acreage | No |
| Sewer | Sanitary Sewer |
| Size Depth | 84 Ft ,10 In |
| Size Frontage | 15 Ft |
| Size Irregular | 15 X 84.9 Ft |
| Size Total Text | 15 X 84.9 Ft |
Rooms
| Level | Type | Length | Width | Dimensions |
|---|---|---|---|---|
| Second Level | Primary Bedroom | 3.6 m | 3.6 m | 3.6 m x 3.6 m |
| Second Level | Bedroom 2 | 3.47 m | 2.68 m | 3.47 m x 2.68 m |
| Second Level | Bedroom 3 | 3.27 m | 2.96 m | 3.27 m x 2.96 m |
| Basement | Laundry Room | Measurements not available | ||
| Main Level | Living Room | 4.38 m | 3.53 m | 4.38 m x 3.53 m |
| Main Level | Dining Room | 3.65 m | 3.04 m | 3.65 m x 3.04 m |
| Main Level | Kitchen | 4.72 m | 3.6 m | 4.72 m x 3.6 m |
| Main Level | Family Room | 4.72 m | 3.6 m | 4.72 m x 3.6 m |
https://www.realtor.ca/real-estate/27834553/3240-redpath-circle-mississauga-lisgar-lisgar
Contact Us
Contact us for more information
Rocky Badhwar
Salesperson
www.thetownhometeam.ca/
2 County Court Blvd #202
Brampton, Ontario L6W 3W8
(905) 451-3999
(905) 451-3666
www.royallepageplatinumrealty.ca/






































