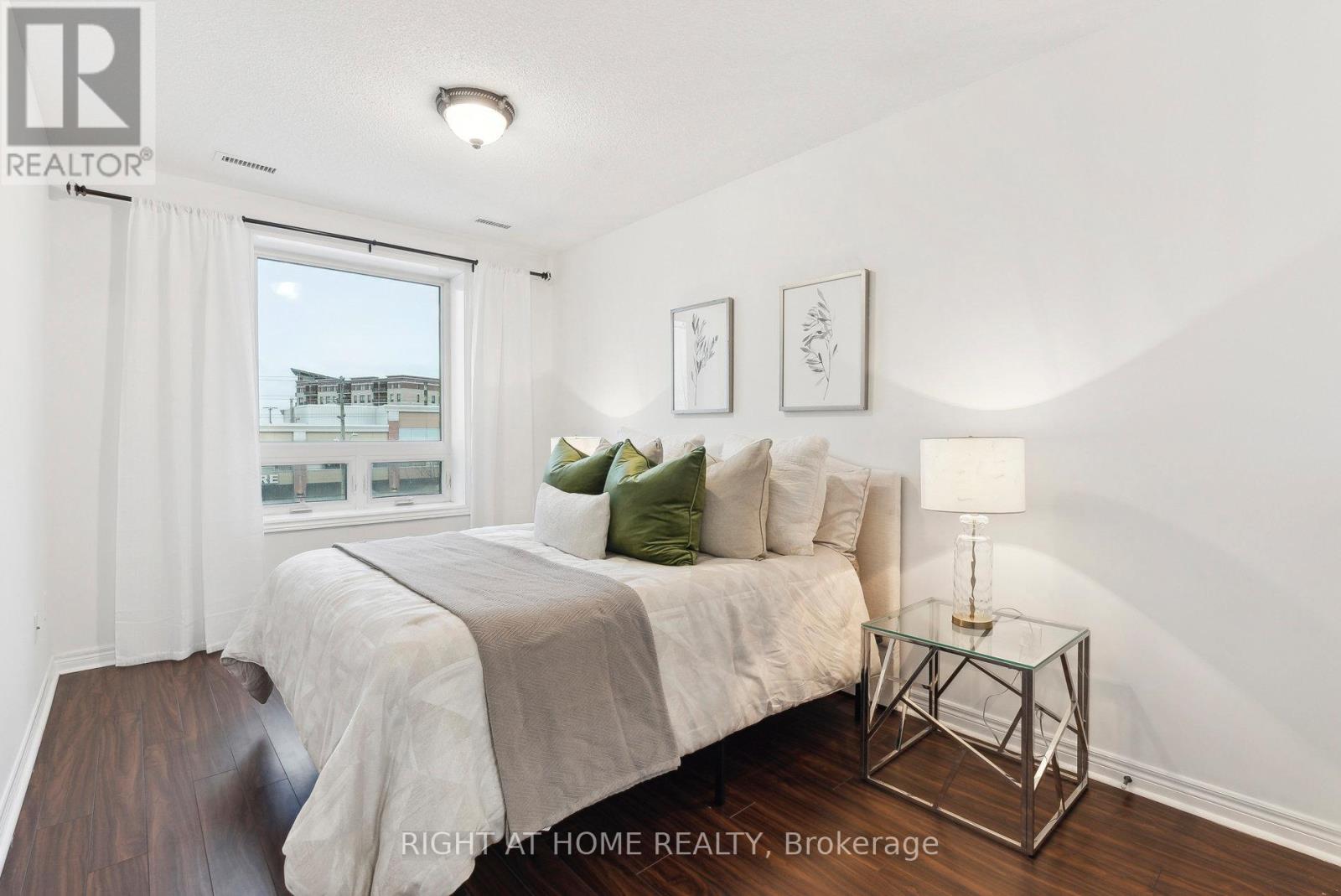319 - 7400 Markham Road Markham, Ontario L3S 0C5
$719,999Maintenance, Common Area Maintenance, Insurance, Parking
$216.61 Monthly
Maintenance, Common Area Maintenance, Insurance, Parking
$216.61 MonthlyWelcome Home To Greenlife Condos at 7400 Markham Road! Located In A Desirable Neighbourhood, This Well Lit & Highly Functional 2 Bed + Den Condo Is Ideal For Any Couple Or Family! The Open Concept Kitchen Comes Equipped With Stainless Steel Appliances, Quartz Counters & A Breakfast Bar. The Large Living/Dining Area Is Perfect For Entertaining. Both Bedrooms Are Well Sized, Highlighted By The 4 Piece Ensuite In The Primary Bedroom. The Den Serves As A Perfect Work From Home Office Or 3rd Bedroom. This Condo Is A High Efficiency Condo With Ultra Low Maintenance Fees So You Can Put More Money Towards Your Equity. 1 Parking Spot & 1 Locker Included In Purchase Price. You Will Not Be Disappointed. **** EXTRAS **** Close To All Major Amenities Including Costco, Home Depot, Canadian Tire, Major Commercial Shopping Plazas, Schools, Public Transit / 407 & Religious Institutions. (id:24801)
Property Details
| MLS® Number | N11937434 |
| Property Type | Single Family |
| Community Name | Middlefield |
| Amenities Near By | Hospital, Park, Place Of Worship, Schools, Public Transit |
| Community Features | Pet Restrictions |
| Features | Carpet Free, In Suite Laundry |
| Parking Space Total | 1 |
Building
| Bathroom Total | 2 |
| Bedrooms Above Ground | 2 |
| Bedrooms Below Ground | 1 |
| Bedrooms Total | 3 |
| Amenities | Exercise Centre, Party Room, Visitor Parking, Storage - Locker |
| Appliances | Dryer, Washer, Window Coverings |
| Cooling Type | Central Air Conditioning |
| Exterior Finish | Brick |
| Flooring Type | Laminate, Tile |
| Heating Fuel | Natural Gas |
| Heating Type | Forced Air |
| Size Interior | 1,000 - 1,199 Ft2 |
| Type | Apartment |
Parking
| Underground |
Land
| Acreage | No |
| Land Amenities | Hospital, Park, Place Of Worship, Schools, Public Transit |
Rooms
| Level | Type | Length | Width | Dimensions |
|---|---|---|---|---|
| Main Level | Living Room | 3.352 m | 6.34 m | 3.352 m x 6.34 m |
| Main Level | Dining Room | 3.352 m | 6.34 m | 3.352 m x 6.34 m |
| Main Level | Kitchen | 2.7432 m | 2.8651 m | 2.7432 m x 2.8651 m |
| Main Level | Primary Bedroom | 2.8651 m | 4.45 m | 2.8651 m x 4.45 m |
| Main Level | Bedroom 2 | 2.4384 m | 3.3528 m | 2.4384 m x 3.3528 m |
| Main Level | Den | 2.56 m | 2.8651 m | 2.56 m x 2.8651 m |
https://www.realtor.ca/real-estate/27834668/319-7400-markham-road-markham-middlefield-middlefield
Contact Us
Contact us for more information
Tushar Chadha
Salesperson
242 King Street East #1
Oshawa, Ontario L1H 1C7
(905) 665-2500















