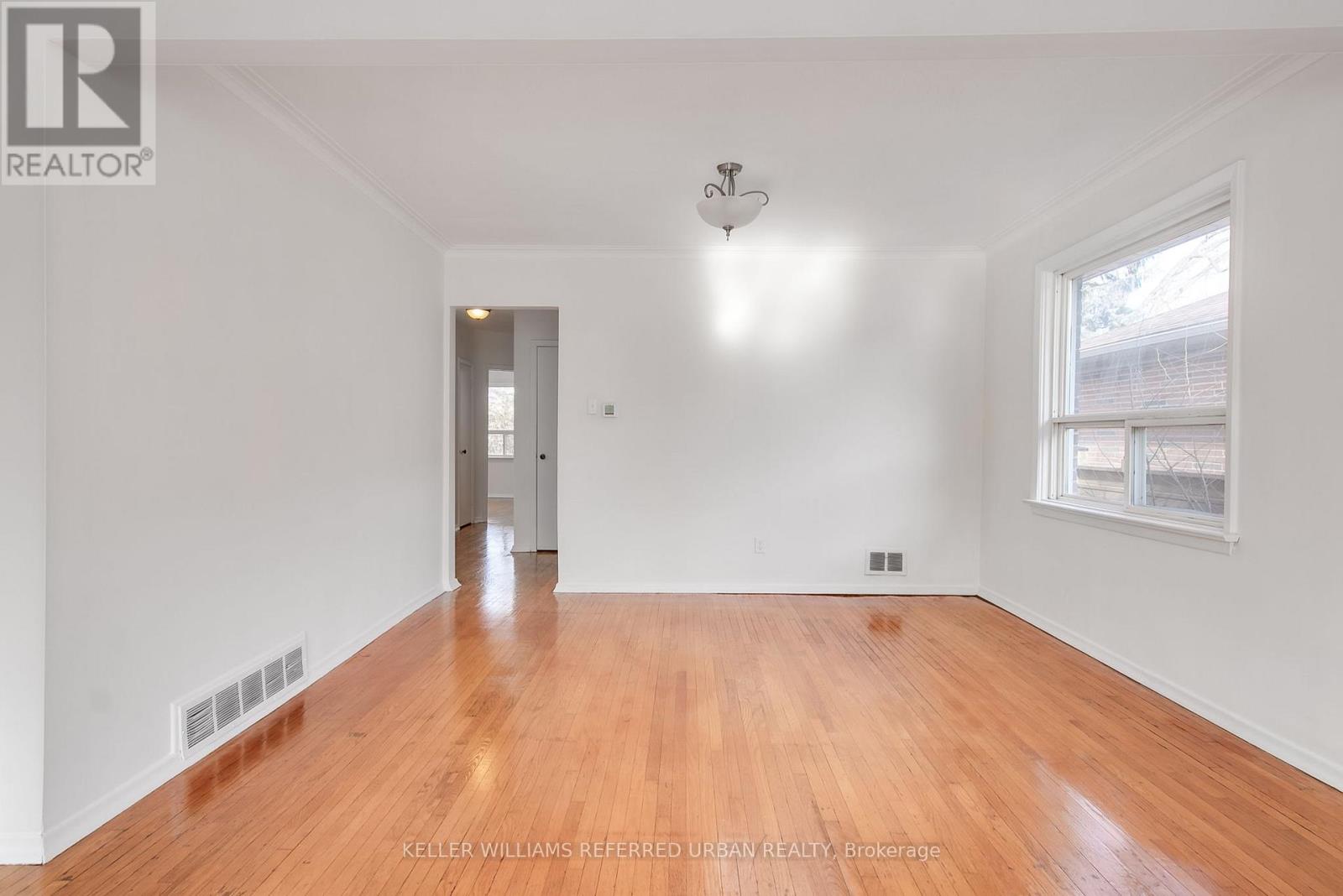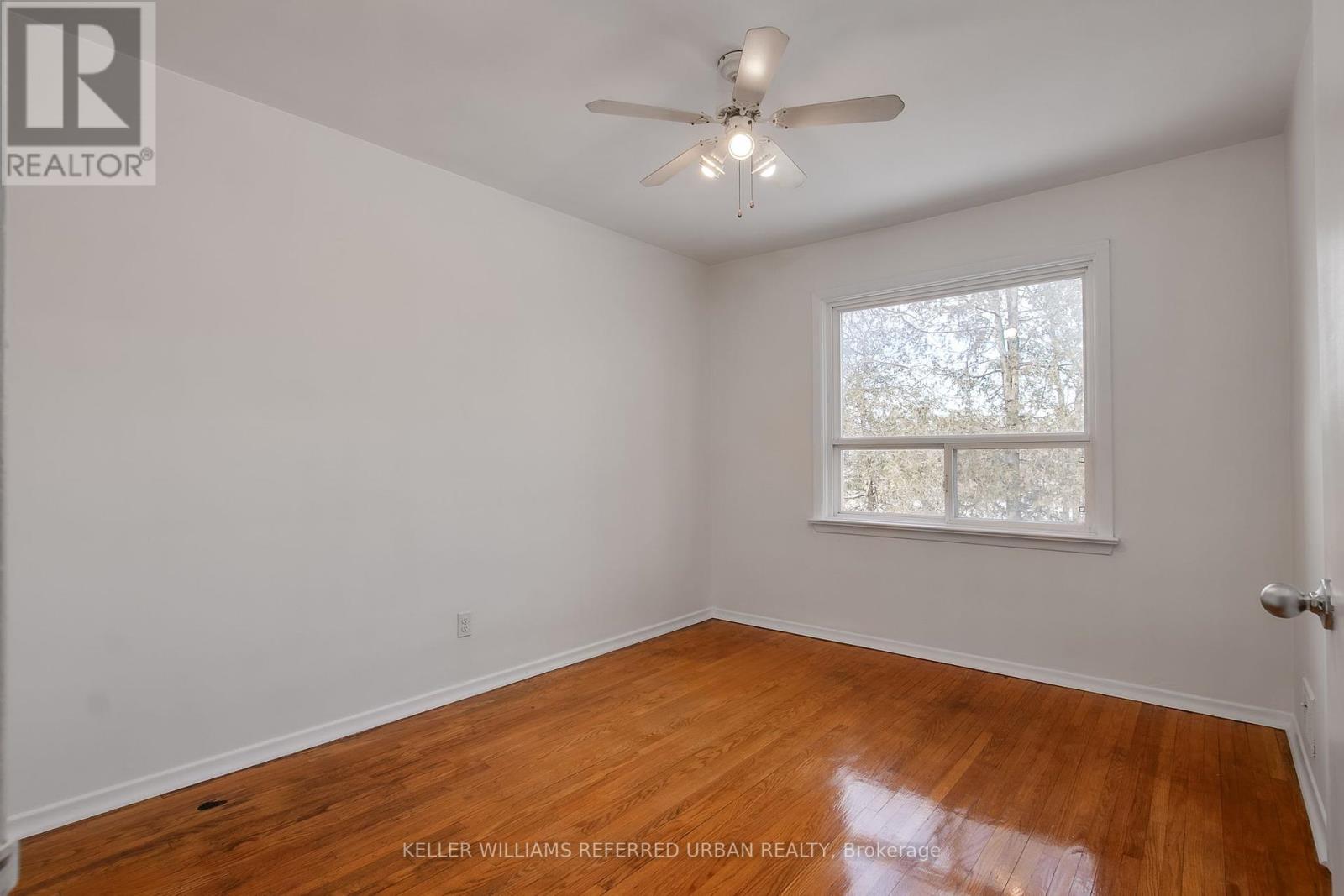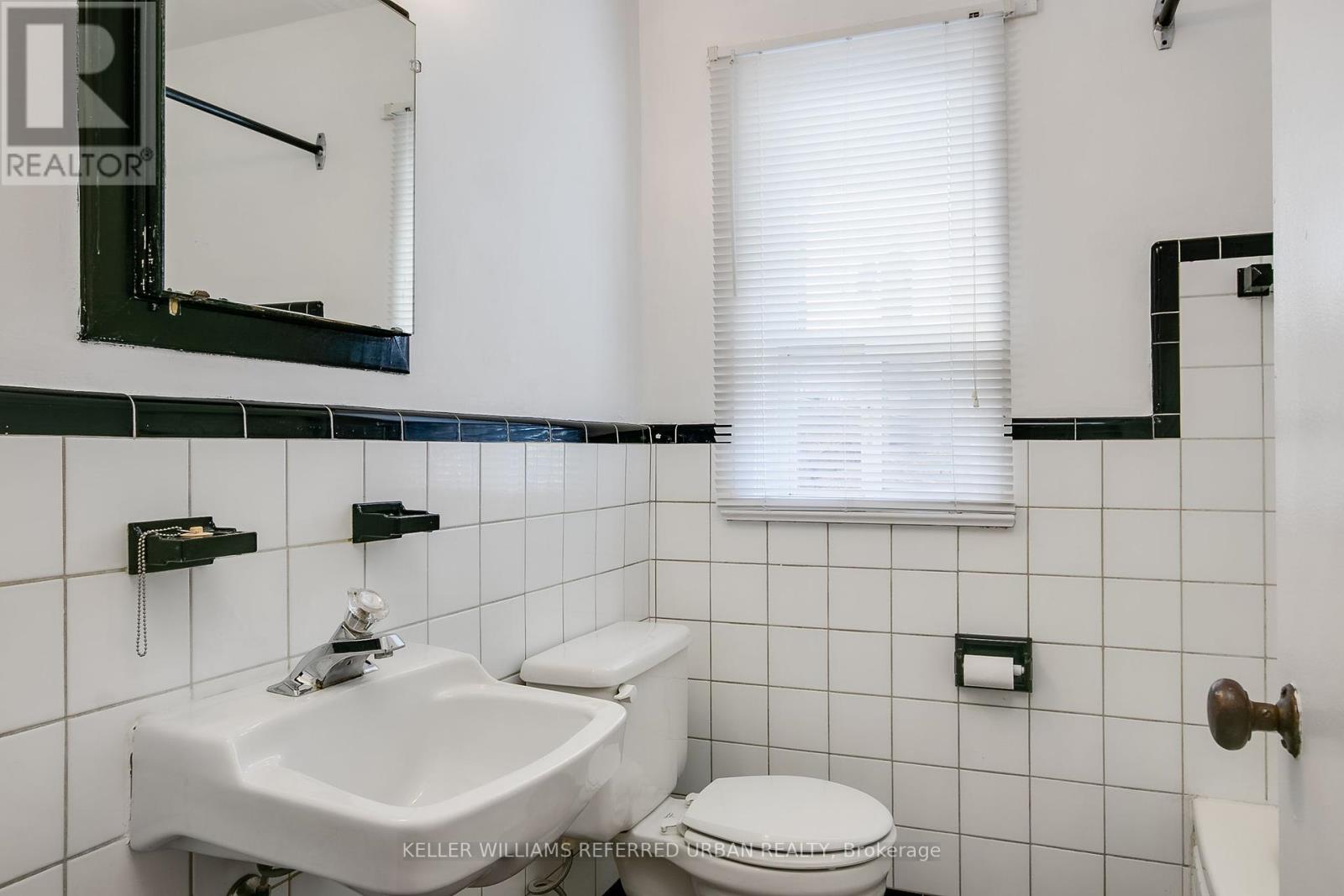28 Cloverhill Road Toronto, Ontario M8Y 1T3
$1,230,000
Welcome to 28 Cloverhill Rd, a fantastic opportunity for first-time homebuyers or investors! Located in the desirable Stonegate-Queensway neighborhood, this spacious 3-bedroom, 2-bathroom bungalow offers both comfort and great potential. Featuring rare, generously-sized bedrooms, this home provides plenty of space for families. The finished basement, with a separate entrance, is ideal for extra living space, a home office, or rental potential. Set on a great lot in a highly walkable area, you'll love the convenience of nearby parks, shops, restaurants, and public transit. Enjoy the charm and convenience of this vibrant community while having easy access to downtown Toronto and major highways. With a little updating, you can turn this property into your dream home, or you could go bigger and build more. Don't miss out on this incredible opportunity! **** EXTRAS **** No appliances on the property. Photos virtually staged (id:24801)
Property Details
| MLS® Number | W11937449 |
| Property Type | Single Family |
| Community Name | Stonegate-Queensway |
| Amenities Near By | Schools, Park |
| Parking Space Total | 3 |
Building
| Bathroom Total | 2 |
| Bedrooms Above Ground | 3 |
| Bedrooms Total | 3 |
| Architectural Style | Bungalow |
| Basement Development | Finished |
| Basement Type | N/a (finished) |
| Construction Style Attachment | Detached |
| Cooling Type | Central Air Conditioning |
| Exterior Finish | Brick |
| Flooring Type | Hardwood, Tile |
| Foundation Type | Concrete |
| Heating Fuel | Natural Gas |
| Heating Type | Forced Air |
| Stories Total | 1 |
| Type | House |
| Utility Water | Municipal Water |
Land
| Acreage | No |
| Land Amenities | Schools, Park |
| Sewer | Sanitary Sewer |
| Size Depth | 132 Ft |
| Size Frontage | 42 Ft |
| Size Irregular | 42 X 132 Ft |
| Size Total Text | 42 X 132 Ft |
Rooms
| Level | Type | Length | Width | Dimensions |
|---|---|---|---|---|
| Basement | Family Room | 4.7 m | 6 m | 4.7 m x 6 m |
| Basement | Recreational, Games Room | 4 m | 7 m | 4 m x 7 m |
| Main Level | Living Room | 4.7 m | 4 m | 4.7 m x 4 m |
| Main Level | Dining Room | 3.8 m | 3.3 m | 3.8 m x 3.3 m |
| Main Level | Kitchen | 4.4 m | 3 m | 4.4 m x 3 m |
| Main Level | Primary Bedroom | 3 m | 4.2 m | 3 m x 4.2 m |
| Main Level | Bedroom 2 | 3.3 m | 2.8 m | 3.3 m x 2.8 m |
| Main Level | Bedroom 3 | 3.7 m | 3 m | 3.7 m x 3 m |
Contact Us
Contact us for more information
Natalia Corredor
Salesperson
156 Duncan Mill Rd Unit 1
Toronto, Ontario M3B 3N2
(416) 572-1016
(416) 572-1017
www.whykwru.ca/




























