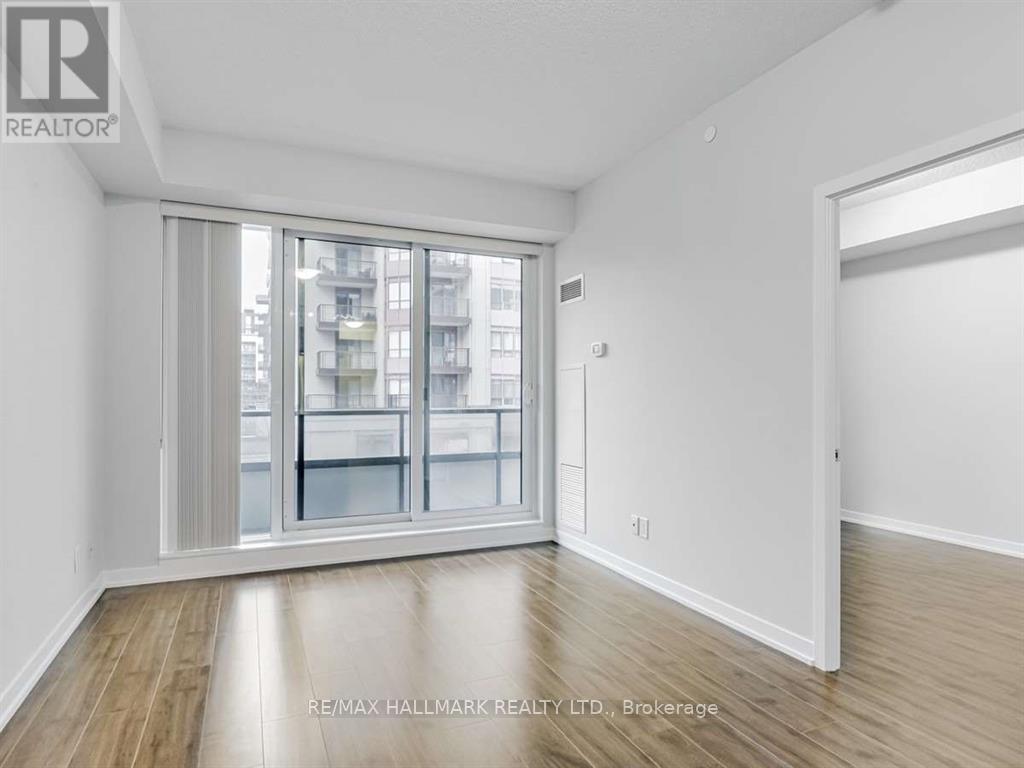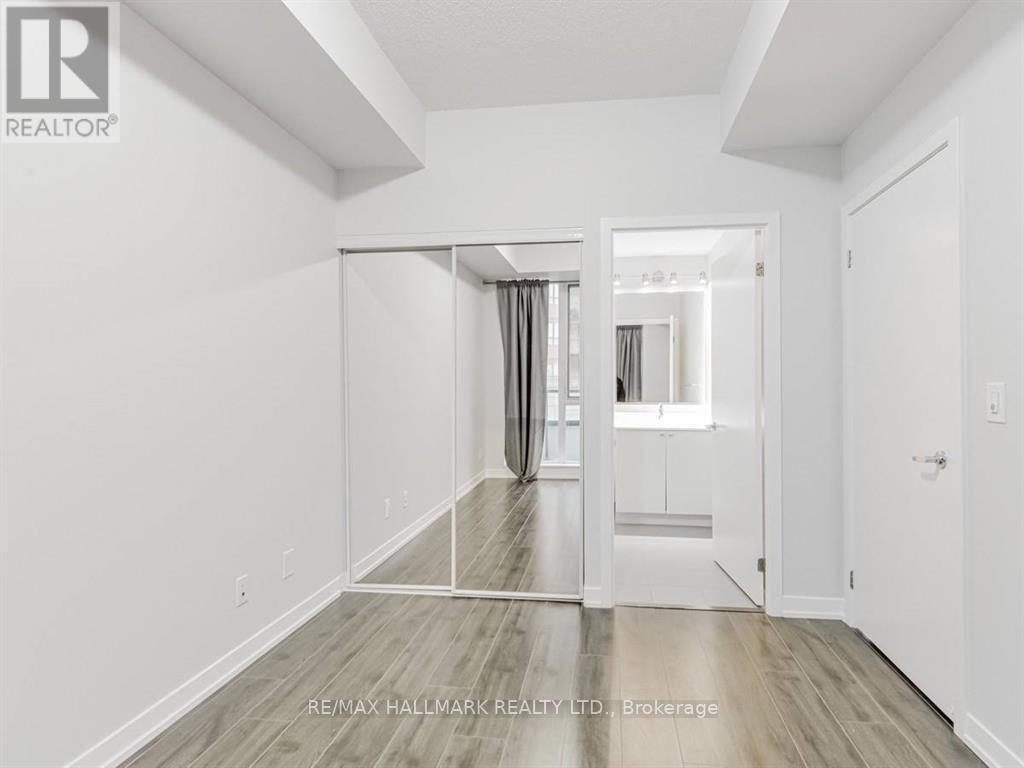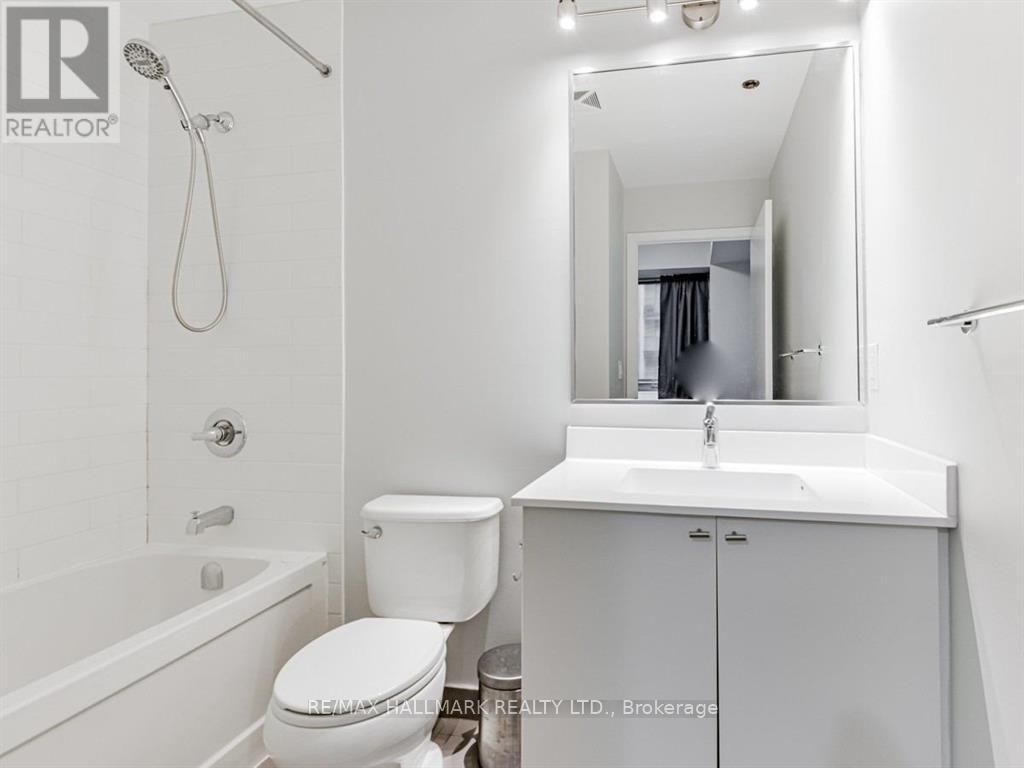316 - 18 Rean Drive Toronto, Ontario M2K 1H3
$2,600 Monthly
Fantastic 1+Den Unit Near Bayview Village Mall At Bayview & Sheppard! This Unit Has Been Freshly Painted, Professionally Cleaned And Ready To Move In! Large Modern Kitchen With Stainless Steel Appliances, Granite Countertops And A Breakfast Bar. Spacious And Very Bright Living & Dining Area With A Walkout To An Open East-Facing Balcony! Large Bedroom With Floor To Ceiling Windows, Mirrored Closet And A 4 Piece Ensuite Washroom. Second Washroom With Two Pieces! Den Is Ideal Space For A Professional Looking To Work From Home. This Is A Great Condo For Someone Looking For A Move-In Ready Unit In A Highly Desirable Area! 1 Parking And 1 Locker Included. Fantastic Location - Just Steps To Bayview Village Mall, Ttc Subway, Dining, Groceries And All Other Amenities! **** EXTRAS **** Incl: Stainless Steel Kitchen Appliances (Fridge, Cook Top, Oven, Dishwasher, Microwave Range Hood), Washer, Dryer, All Existing Light Fixtures, Window Coverings. Great Layout With No Wasted Space Whatsoever! (id:24801)
Property Details
| MLS® Number | C11937466 |
| Property Type | Single Family |
| Community Name | Bayview Village |
| Amenities Near By | Park, Public Transit |
| Community Features | Pets Not Allowed |
| Features | Balcony |
| Parking Space Total | 1 |
Building
| Bathroom Total | 2 |
| Bedrooms Above Ground | 1 |
| Bedrooms Below Ground | 1 |
| Bedrooms Total | 2 |
| Amenities | Security/concierge, Exercise Centre, Party Room, Visitor Parking, Storage - Locker |
| Cooling Type | Central Air Conditioning |
| Exterior Finish | Concrete |
| Flooring Type | Laminate |
| Half Bath Total | 1 |
| Heating Fuel | Natural Gas |
| Heating Type | Forced Air |
| Size Interior | 600 - 699 Ft2 |
| Type | Apartment |
Parking
| Underground | |
| Garage |
Land
| Acreage | No |
| Land Amenities | Park, Public Transit |
Rooms
| Level | Type | Length | Width | Dimensions |
|---|---|---|---|---|
| Ground Level | Living Room | 5.19 m | 3.16 m | 5.19 m x 3.16 m |
| Ground Level | Dining Room | 5.19 m | 3.16 m | 5.19 m x 3.16 m |
| Ground Level | Kitchen | 3.04 m | 2.43 m | 3.04 m x 2.43 m |
| Ground Level | Primary Bedroom | 3.65 m | 2.74 m | 3.65 m x 2.74 m |
| Ground Level | Den | 3.29 m | 1.76 m | 3.29 m x 1.76 m |
Contact Us
Contact us for more information
Paul Nagpal
Broker
www.thenagpalgroup.com/
www.facebook.com/TeamNagpal/
twitter.com/pnagpal
www.linkedin.com/in/paulnagpalrealtor
685 Sheppard Ave E #401
Toronto, Ontario M2K 1B6
(416) 494-7653
(416) 494-0016
Garima Nagpal
Broker
(416) 312-5282
www.TheNagpalGroup.com
685 Sheppard Ave E #401
Toronto, Ontario M2K 1B6
(416) 494-7653
(416) 494-0016
























