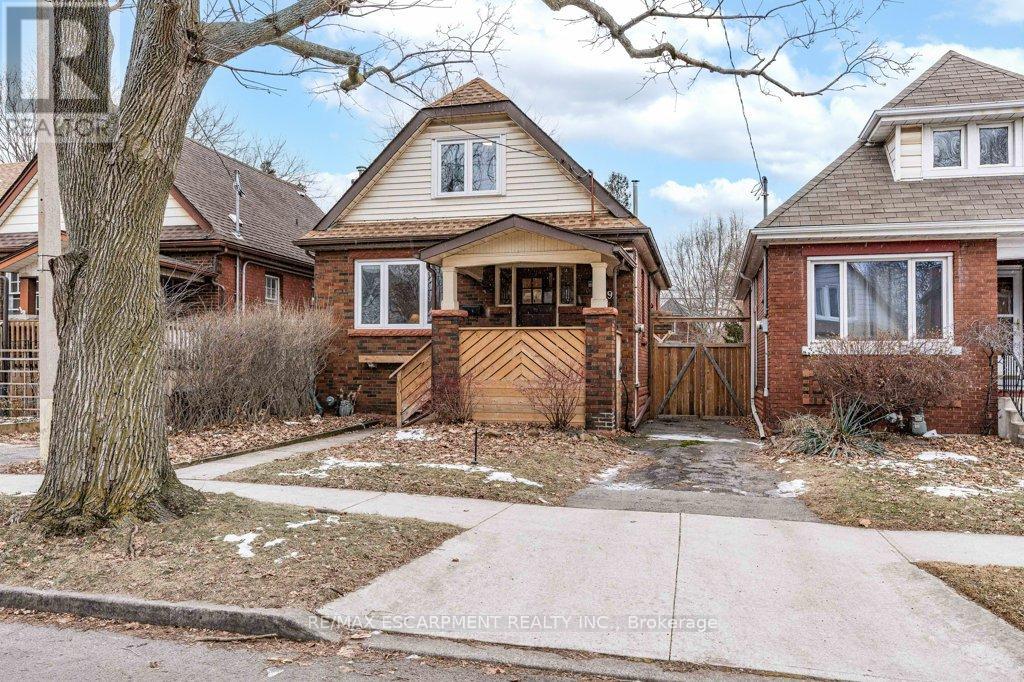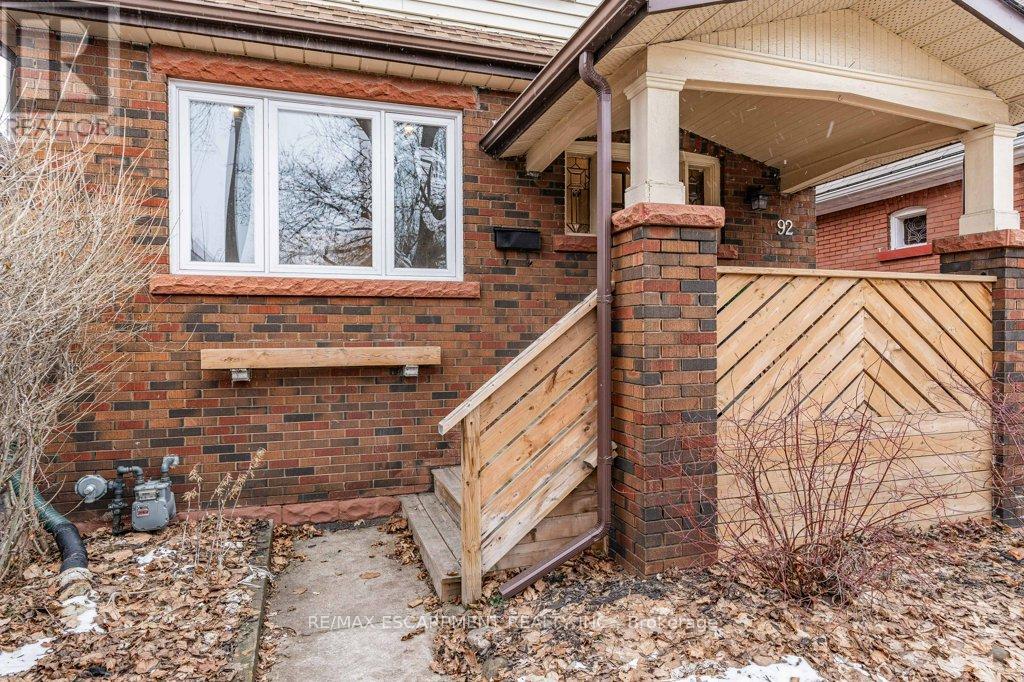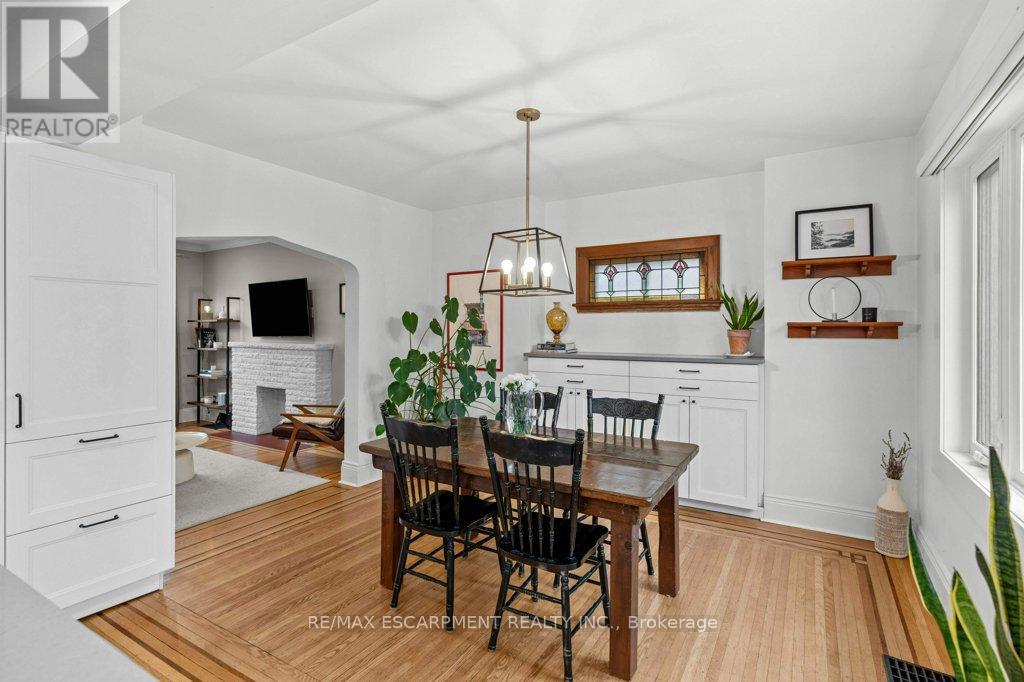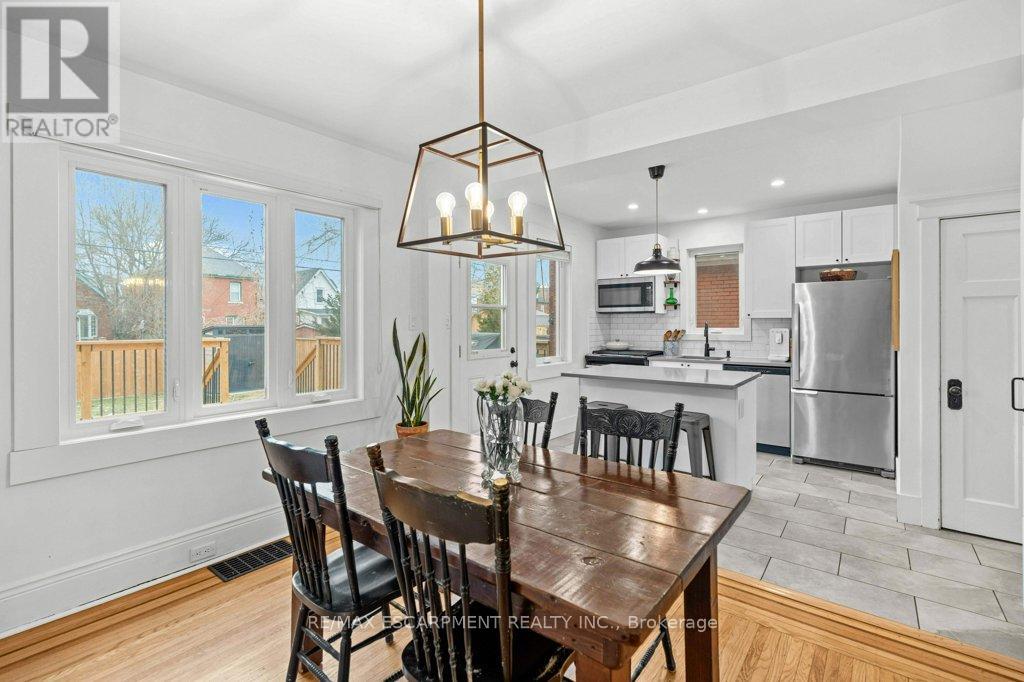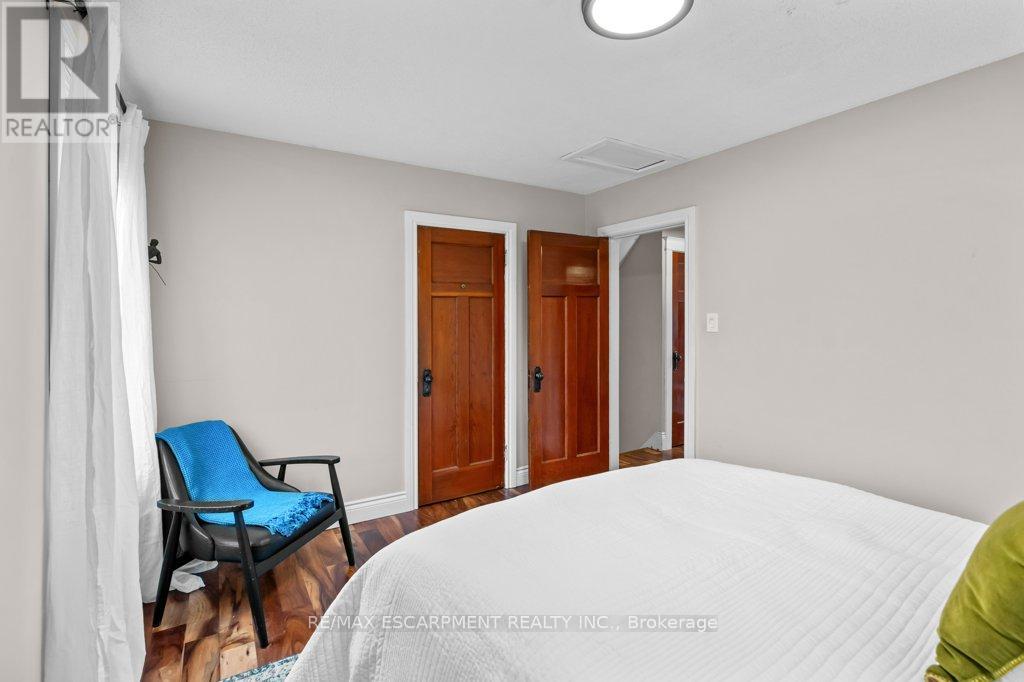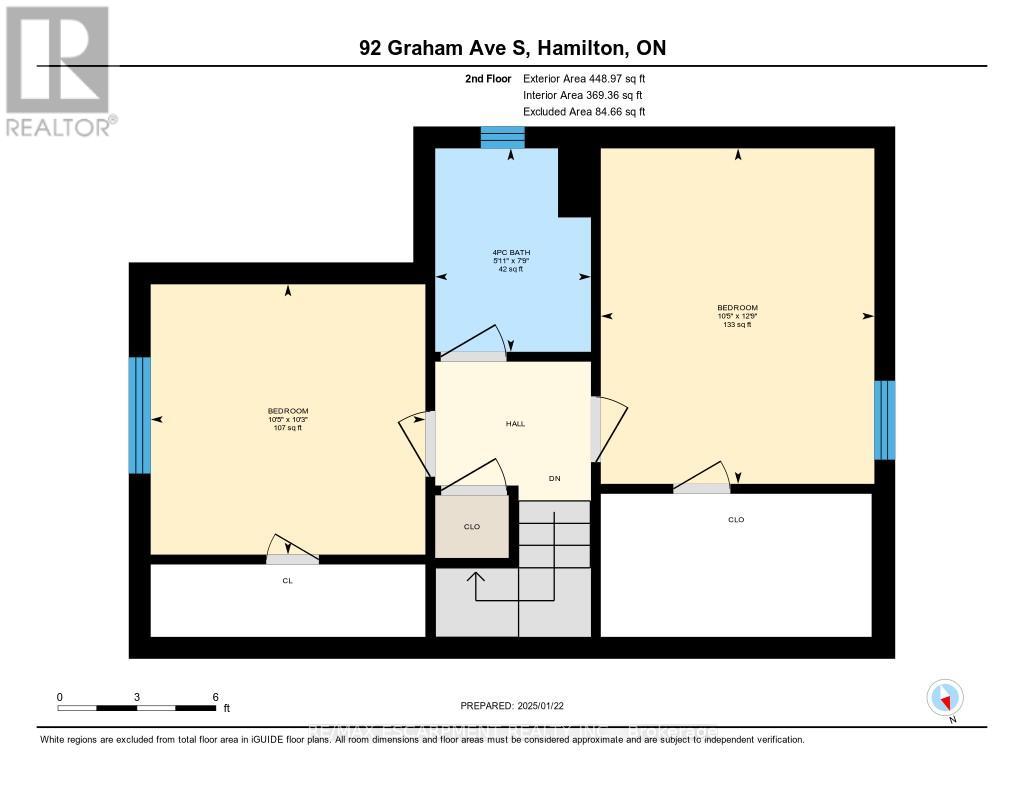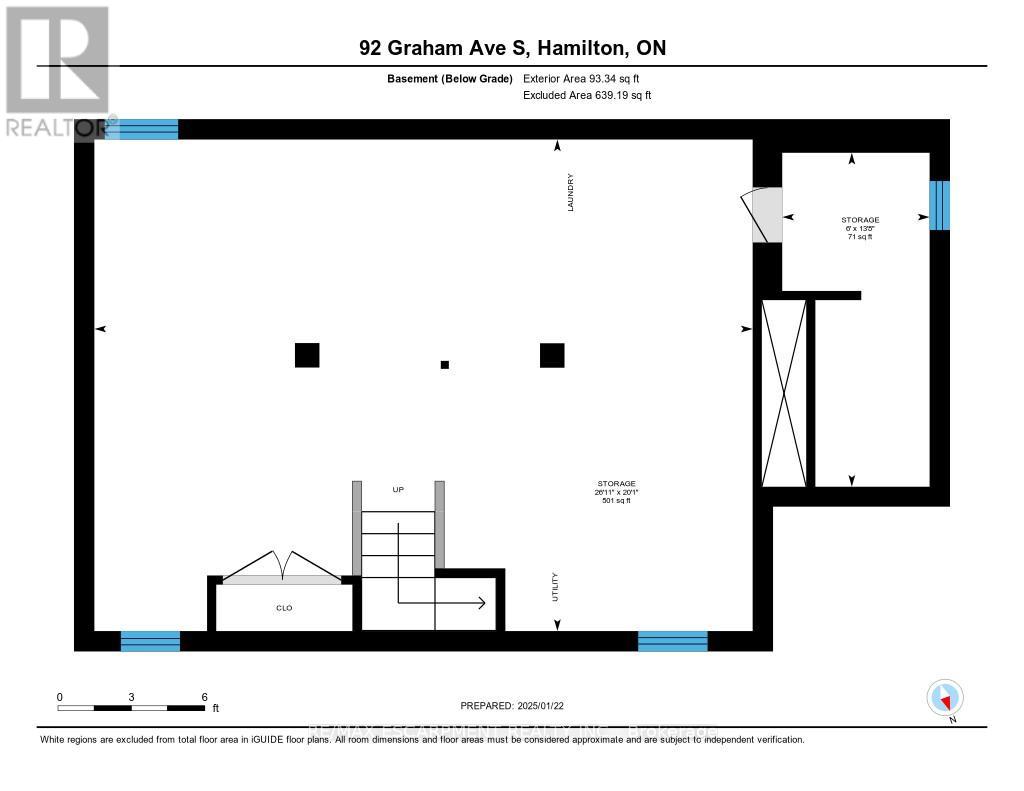92 Graham Avenue S Hamilton, Ontario L8K 2M3
$669,000
Turnkey 1 1/2 storey home in mature Delta East. Located in the heart of Hamilton, steps to schools, local shopping, great restaurants. Enter from a covered porch through the original hardwood door with leaded sidelights to a front entry with hall closet and original tiles. New kitchen in 2019 including ceramic flooring, quartz counters, additional pantry, and a large island with breakfast bar. Dont overlook the undermount sink and stainless appliances, including gas stove. Garden door to new oversized deck installed in 2024 to a fully fenced yard with double gate, driveway extension and new modern shed. Main floor features refinished hardwood throughout, great sight lines in the open concept living and dining room, finished with hardwood and original leaded glass windows, decorative fireplace, and flooded with light from east and west. Pot lights, crown molding, and a den/bedroom/office (both doors are intact in the basement) make this main floor one of a kind for its age! Upstairs find two generous bedrooms, including a primary with large walk-in closet. Finished in engineered hardwood alongside an updated 4 piece bathroom with ceramic tile and vanity with storage and stone counter. All new triple glazed windows (2019), backflow valve (2018), copper water supply (2019), front and side door (2019), furnace (2024). Side door access to high and dry basement, already plumbed with an operational toilet and over 6 foot ceiling height! Walk to Gage Park and AJ Cunningham French immersion elementary! (id:24801)
Property Details
| MLS® Number | X11937594 |
| Property Type | Single Family |
| Community Name | Delta |
| Amenities Near By | Park, Public Transit, Schools |
| Equipment Type | Water Heater |
| Features | Carpet Free |
| Parking Space Total | 2 |
| Rental Equipment Type | Water Heater |
| Structure | Shed |
Building
| Bathroom Total | 2 |
| Bedrooms Above Ground | 2 |
| Bedrooms Below Ground | 1 |
| Bedrooms Total | 3 |
| Appliances | Dishwasher, Dryer, Microwave, Oven, Range, Refrigerator, Washer, Window Coverings |
| Basement Development | Unfinished |
| Basement Features | Separate Entrance |
| Basement Type | N/a (unfinished) |
| Construction Style Attachment | Detached |
| Cooling Type | Central Air Conditioning |
| Exterior Finish | Brick |
| Foundation Type | Block |
| Half Bath Total | 1 |
| Heating Fuel | Natural Gas |
| Heating Type | Forced Air |
| Stories Total | 2 |
| Size Interior | 1,100 - 1,500 Ft2 |
| Type | House |
| Utility Water | Municipal Water |
Land
| Acreage | No |
| Fence Type | Fenced Yard |
| Land Amenities | Park, Public Transit, Schools |
| Sewer | Sanitary Sewer |
| Size Depth | 100 Ft ,2 In |
| Size Frontage | 30 Ft ,7 In |
| Size Irregular | 30.6 X 100.2 Ft |
| Size Total Text | 30.6 X 100.2 Ft|under 1/2 Acre |
Utilities
| Cable | Available |
| Sewer | Installed |
https://www.realtor.ca/real-estate/27834956/92-graham-avenue-s-hamilton-delta-delta
Contact Us
Contact us for more information
Lynsey Foster
Broker
www.fosterliving.ca/
4121 Fairview St #4b
Burlington, Ontario L7L 2A4
(905) 632-2199
(905) 632-6888



