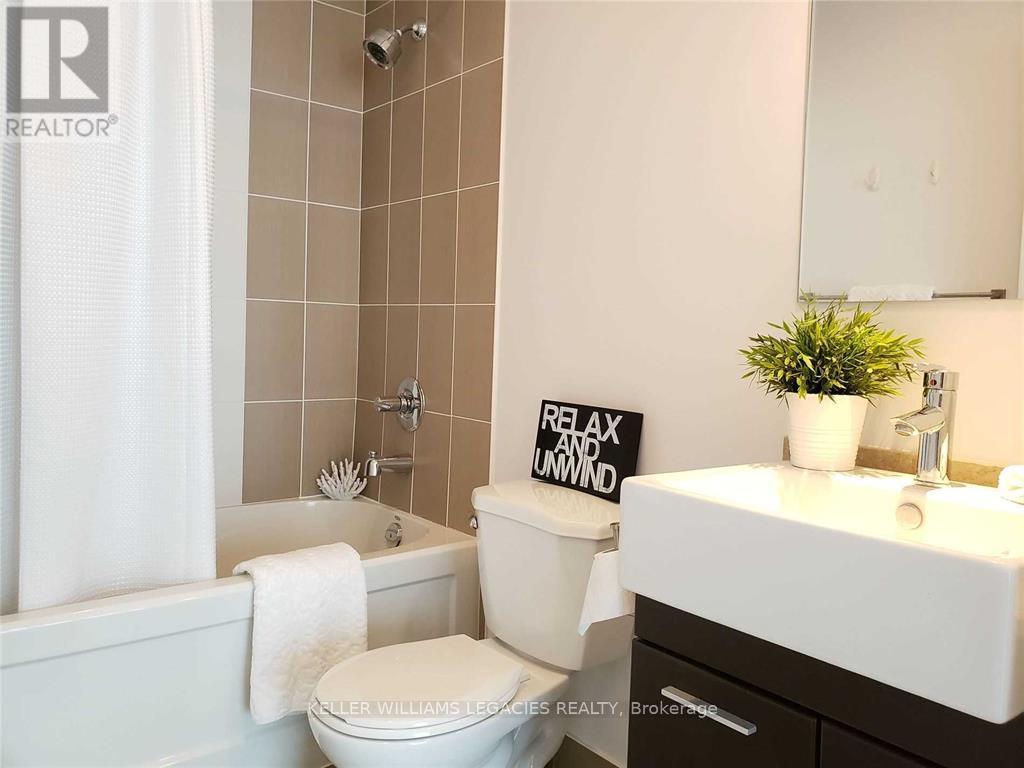1112 - 770 Bay Street Toronto, Ontario M5G 1N6
$3,000 Monthly
Discover the epitome of downtown living in this stunning corner unit at Lumiere Condos. Perfectly situated just steps from the subway, hospitals, Queen's Park, University of Toronto, Toronto Metropolitan University, Yonge-Dundas Square, Eaton Centre, Yorkville, and the Financial District, this prime location offers unparalleled convenience. Flooded with natural sunlight, the unit features floor-to-ceiling windows, a stylish open-concept layout, and modern finishes throughout. The spacious primary bedroom includes a large mirrored closet and a 4-piece ensuite. Enjoy seamless indoor-outdoor living with two walkouts to a generously sized balcony. Parking is also included, making this an unbeatable opportunity to live in the heart of the city! **** EXTRAS **** Walk Score 98/100, Transit 100/100 (id:24801)
Property Details
| MLS® Number | C11937643 |
| Property Type | Single Family |
| Neigbourhood | South Core |
| Community Name | Bay Street Corridor |
| Amenities Near By | Public Transit, Park, Hospital, Schools |
| Community Features | Pets Not Allowed, Community Centre |
| Features | Balcony |
| Parking Space Total | 1 |
Building
| Bathroom Total | 2 |
| Bedrooms Above Ground | 2 |
| Bedrooms Total | 2 |
| Amenities | Security/concierge, Exercise Centre, Visitor Parking |
| Appliances | Cooktop, Dryer, Microwave, Oven, Refrigerator, Washer |
| Cooling Type | Central Air Conditioning |
| Exterior Finish | Concrete |
| Flooring Type | Hardwood |
| Heating Fuel | Natural Gas |
| Heating Type | Heat Pump |
| Size Interior | 800 - 899 Ft2 |
| Type | Apartment |
Parking
| Underground | |
| Garage |
Land
| Acreage | No |
| Land Amenities | Public Transit, Park, Hospital, Schools |
Rooms
| Level | Type | Length | Width | Dimensions |
|---|---|---|---|---|
| Main Level | Living Room | 3.36 m | 4.79 m | 3.36 m x 4.79 m |
| Main Level | Dining Room | 4.12 m | 4.52 m | 4.12 m x 4.52 m |
| Main Level | Kitchen | 4.12 m | 4.52 m | 4.12 m x 4.52 m |
| Main Level | Bedroom | 2.64 m | 3.9 m | 2.64 m x 3.9 m |
| Main Level | Bedroom 2 | 2.74 m | 2.73 m | 2.74 m x 2.73 m |
Contact Us
Contact us for more information
Chimmy Lam
Salesperson
chimmy.kw.com
28 Roytec Rd #201-203
Vaughan, Ontario L4L 8E4
(905) 669-2200
www.kwlegacies.com/
Mandy El Masri
Salesperson
www.elmteam.ca/
facebook.com/theelmteam
28 Roytec Rd #201-203
Vaughan, Ontario L4L 8E4
(905) 669-2200
www.kwlegacies.com/














