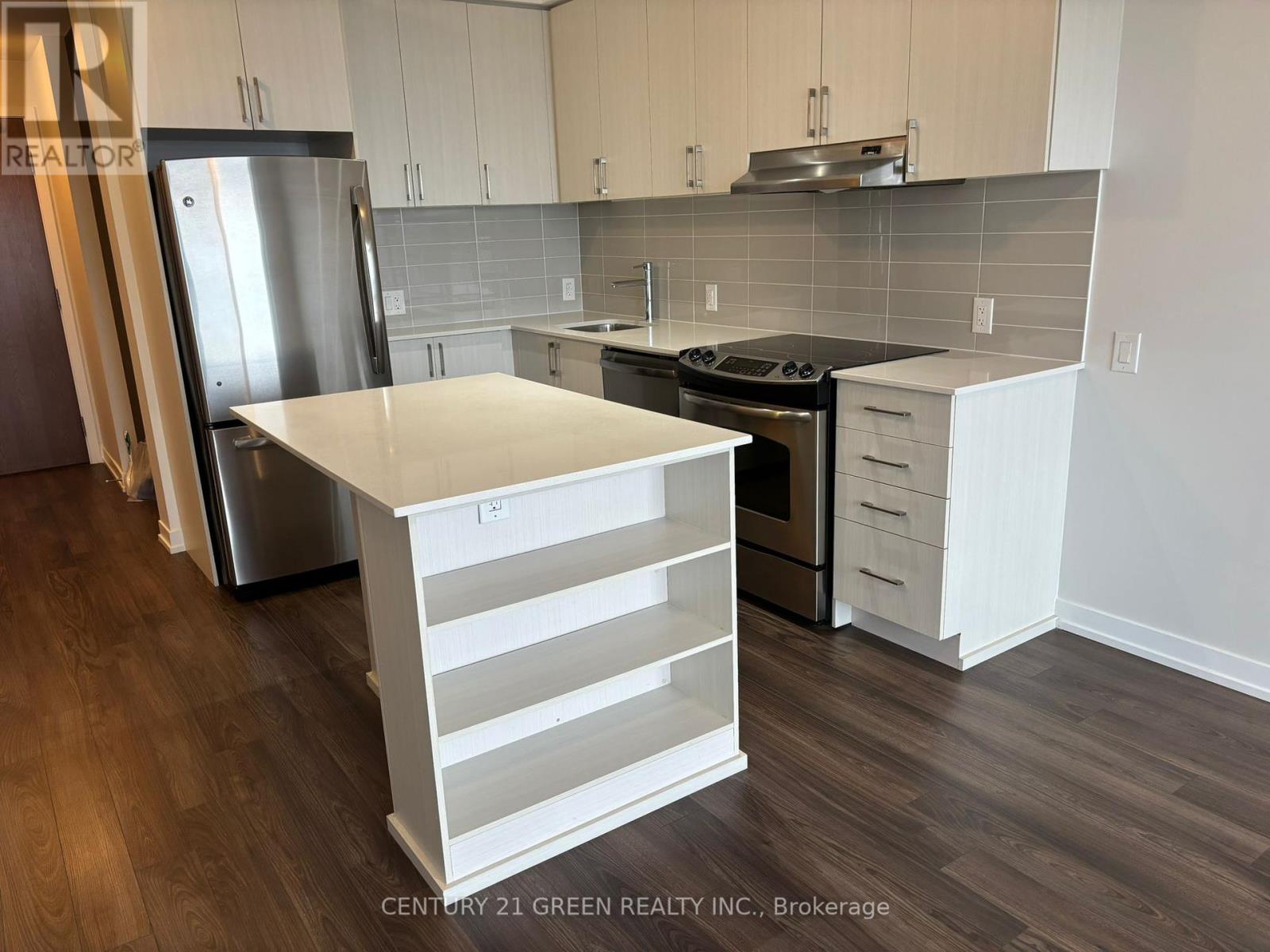2406 - 2560 Eglinton Avenue W Mississauga, Ontario L5M 0Y3
2 Bedroom
1 Bathroom
600 - 699 ft2
Central Air Conditioning
Forced Air
$2,450 Monthly
Welcome to this 1-Bedroom plus den condo with walk-in closet, and spacious balcony. Conveniently located near Credit Valley Hospital and Erin Mills Town Centre with easy highway access (403, 407, QEW). Building amenities include a rooftop patio, gym, and party room. Includes 1 parking space and 1 locker. Ideal for singles or couples (id:24801)
Property Details
| MLS® Number | W11937720 |
| Property Type | Single Family |
| Community Name | Central Erin Mills |
| Amenities Near By | Hospital, Park, Public Transit, Schools |
| Community Features | Pet Restrictions, Community Centre |
| Features | Balcony |
| Parking Space Total | 1 |
Building
| Bathroom Total | 1 |
| Bedrooms Above Ground | 1 |
| Bedrooms Below Ground | 1 |
| Bedrooms Total | 2 |
| Amenities | Security/concierge, Exercise Centre, Party Room, Separate Electricity Meters, Storage - Locker |
| Appliances | Dishwasher, Dryer, Microwave, Refrigerator, Stove, Washer |
| Cooling Type | Central Air Conditioning |
| Exterior Finish | Concrete |
| Flooring Type | Hardwood |
| Heating Fuel | Natural Gas |
| Heating Type | Forced Air |
| Size Interior | 600 - 699 Ft2 |
| Type | Apartment |
Parking
| Underground |
Land
| Acreage | No |
| Land Amenities | Hospital, Park, Public Transit, Schools |
Rooms
| Level | Type | Length | Width | Dimensions |
|---|---|---|---|---|
| Flat | Living Room | 3.35 m | 3.92 m | 3.35 m x 3.92 m |
| Flat | Dining Room | 3.35 m | 3.92 m | 3.35 m x 3.92 m |
| Flat | Kitchen | 3.35 m | 3.73 m | 3.35 m x 3.73 m |
| Flat | Primary Bedroom | 2.76 m | 3.5 m | 2.76 m x 3.5 m |
| Flat | Den | 2.17 m | 1 m | 2.17 m x 1 m |
Contact Us
Contact us for more information
Sushma Khinvasara
Salesperson
Century 21 Green Realty Inc.
6980 Maritz Dr Unit 8
Mississauga, Ontario L5W 1Z3
6980 Maritz Dr Unit 8
Mississauga, Ontario L5W 1Z3
(905) 565-9565
(905) 565-9522











