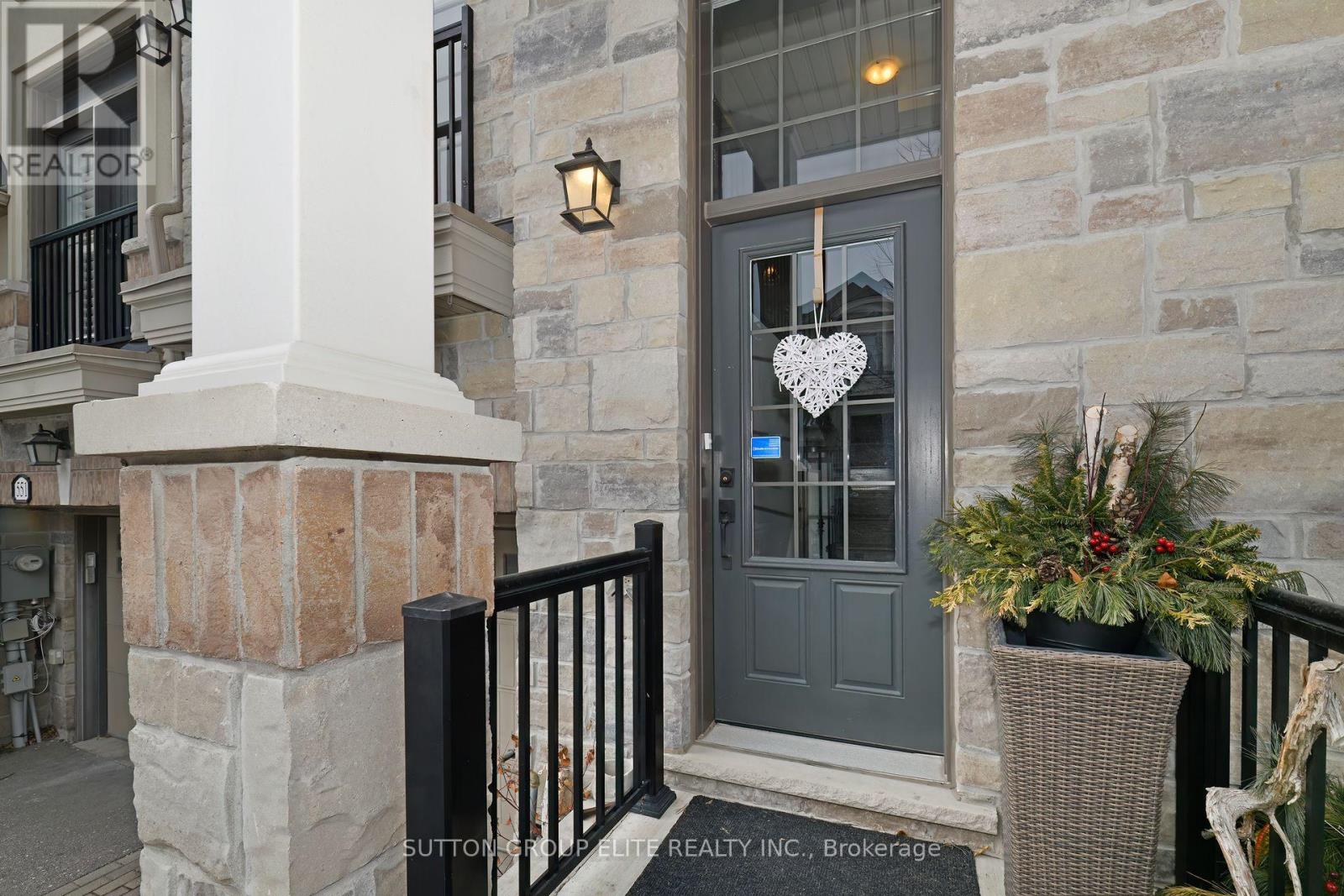553 Mermaid Crescent Mississauga, Ontario L5G 0B3
$1,311,000Maintenance, Parcel of Tied Land
$146.99 Monthly
Maintenance, Parcel of Tied Land
$146.99 MonthlyWelcome to 553 Mermaid Cres. in the heart of Lakeview this Executive Townhouse promises a blend of modern elegance and practical convenience. Boasting 3 generously-sized bedrooms and 4 bathrooms, this home offers ample space for family living. The main floor's 9ft ceilings, combined with large windows, fill the home with natural light, The large kitchen, equipped with a center island, quartz countertops, undermount sink, subway backsplash, and stainless steel appliances, is a chef's dream. The Primary Bedroom has a large walk in closet and beautiful ensuite. The home's stone and brick facade exudes amazing curb appeal. The Backyard is Private and backs on to a Private Park. Situated in Lakeview village it is located close Go Transit, Lake Ontario, parks, trails and minutes to downtown Toronto and Pearson Airport. **** EXTRAS **** Roughed in Central Vac, Family Room access to Garage, and walk out to Backyard. Gas Line for BBQ (id:24801)
Property Details
| MLS® Number | W11937793 |
| Property Type | Single Family |
| Community Name | Lakeview |
| Parking Space Total | 2 |
Building
| Bathroom Total | 4 |
| Bedrooms Above Ground | 3 |
| Bedrooms Total | 3 |
| Appliances | Garage Door Opener Remote(s), Dishwasher, Dryer, Range, Refrigerator, Stove, Washer, Window Coverings |
| Basement Development | Finished |
| Basement Type | N/a (finished) |
| Construction Style Attachment | Attached |
| Cooling Type | Central Air Conditioning |
| Exterior Finish | Brick, Stone |
| Flooring Type | Hardwood, Carpeted |
| Foundation Type | Concrete |
| Half Bath Total | 2 |
| Heating Fuel | Natural Gas |
| Heating Type | Forced Air |
| Stories Total | 3 |
| Size Interior | 2,000 - 2,500 Ft2 |
| Type | Row / Townhouse |
| Utility Water | Municipal Water |
Parking
| Attached Garage |
Land
| Acreage | No |
| Sewer | Sanitary Sewer |
| Size Depth | 91 Ft ,8 In |
| Size Frontage | 16 Ft ,4 In |
| Size Irregular | 16.4 X 91.7 Ft |
| Size Total Text | 16.4 X 91.7 Ft |
Rooms
| Level | Type | Length | Width | Dimensions |
|---|---|---|---|---|
| Second Level | Primary Bedroom | 5.48 m | 3.09 m | 5.48 m x 3.09 m |
| Second Level | Bedroom 2 | 3.46 m | 2.39 m | 3.46 m x 2.39 m |
| Second Level | Bedroom 3 | 3.87 m | 2.23 m | 3.87 m x 2.23 m |
| Basement | Recreational, Games Room | 4.78 m | 4.51 m | 4.78 m x 4.51 m |
| Main Level | Living Room | 5.13 m | 4.66 m | 5.13 m x 4.66 m |
| Main Level | Dining Room | 3.65 m | 3.12 m | 3.65 m x 3.12 m |
| Main Level | Kitchen | 4.72 m | 3.7 m | 4.72 m x 3.7 m |
| Ground Level | Family Room | 5.29 m | 4.66 m | 5.29 m x 4.66 m |
https://www.realtor.ca/real-estate/27835554/553-mermaid-crescent-mississauga-lakeview-lakeview
Contact Us
Contact us for more information
Guy Griffith
Salesperson
www.thegotoguy.ca
3643 Cawthra Rd.,ste. 101
Mississauga, Ontario L5A 2Y4
(905) 848-9800
(905) 848-9803


















