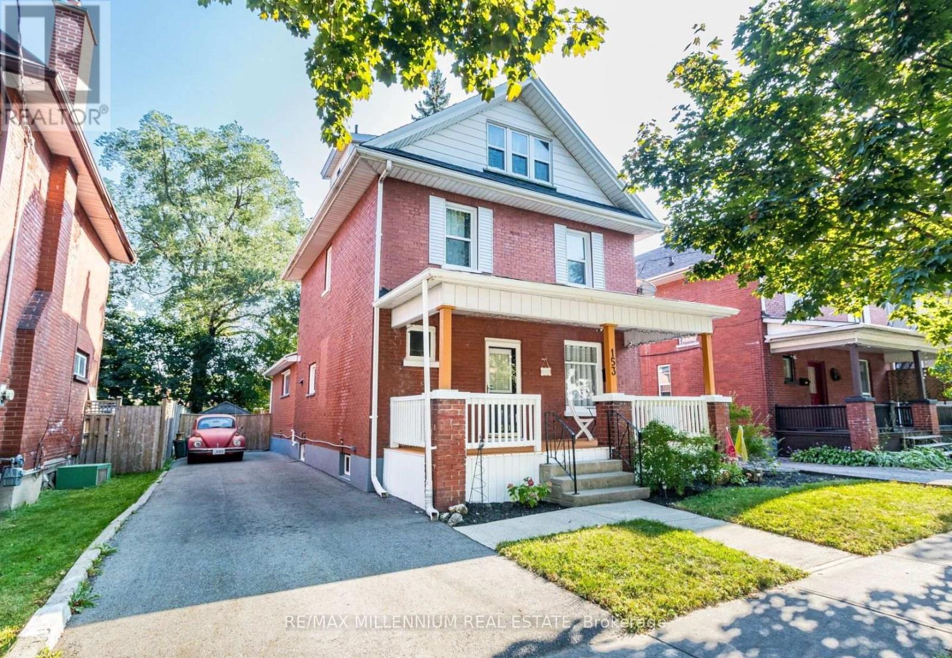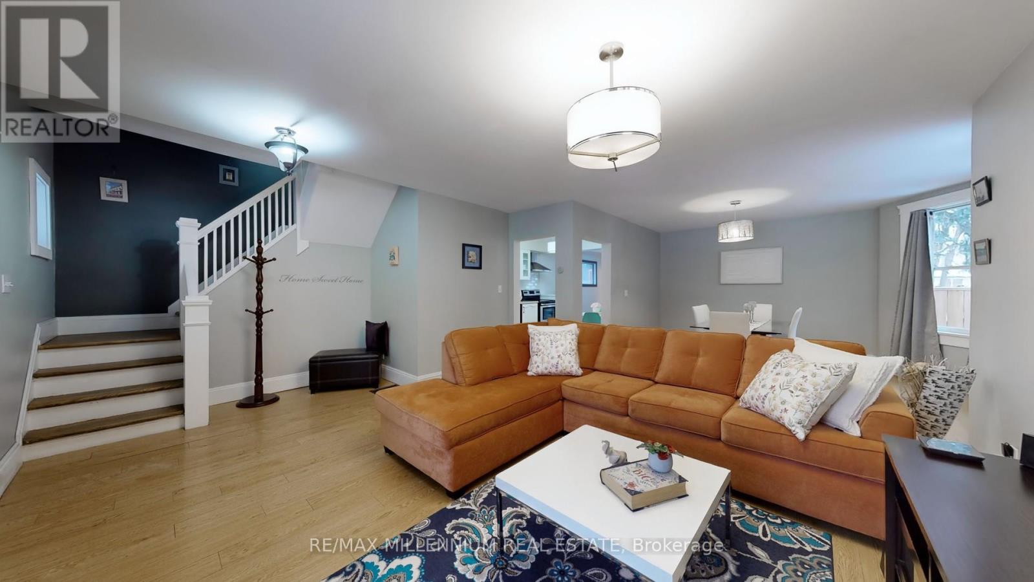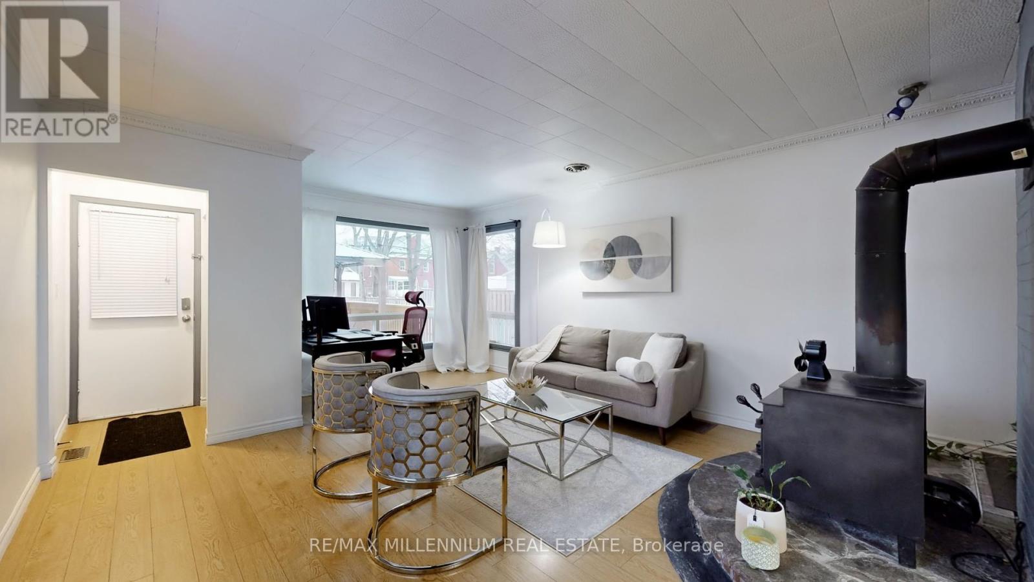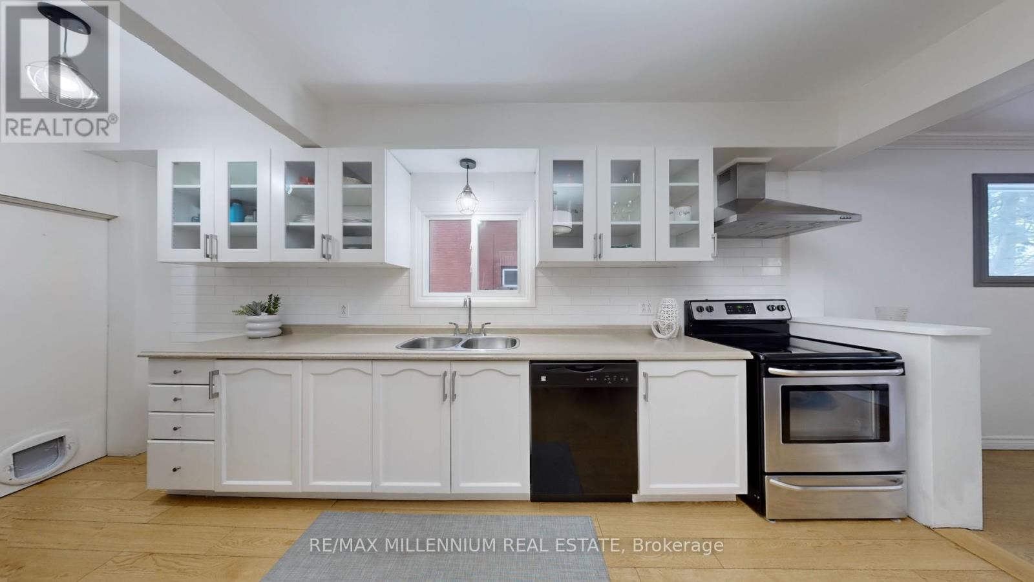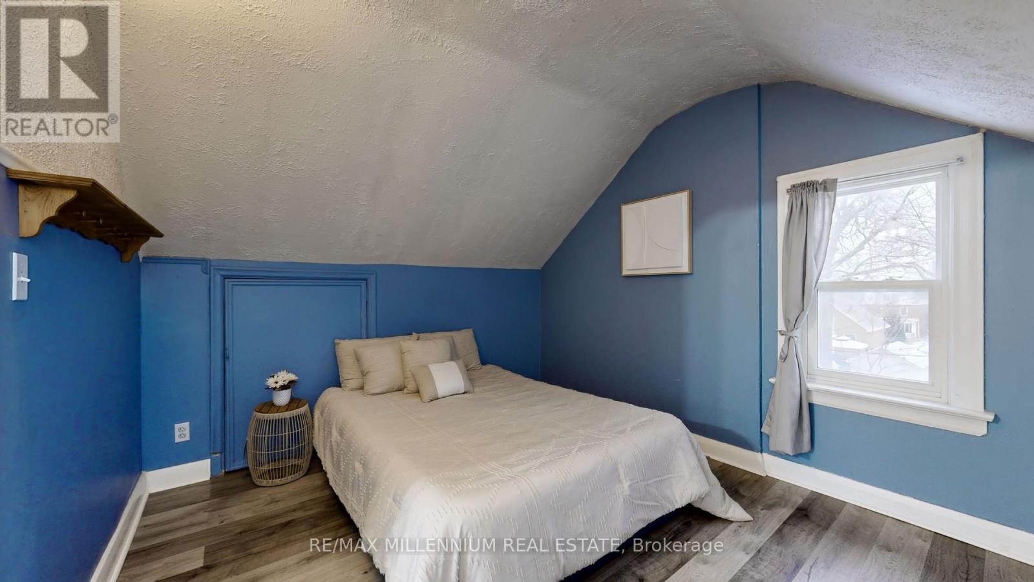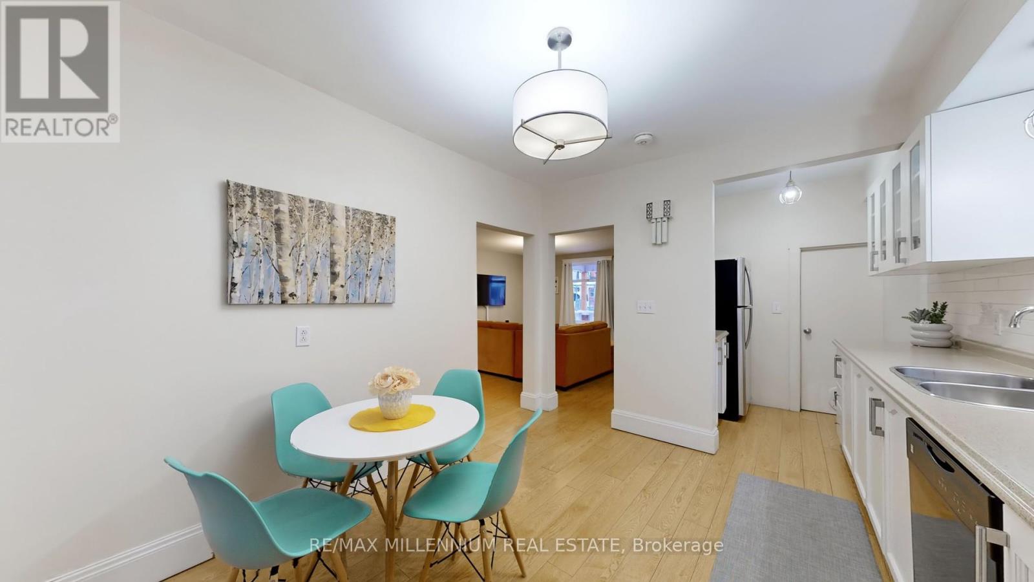153 Elgin Street E Oshawa, Ontario L1G 1T4
$699,800
Gorgeous 2.5-Story Family Home in the Heart of Oshawa!This beautifully renovated 1968 sqft (as per MPAC) home boasts 4 spacious bedrooms and is designed for modern family living. The sun-filled, open-concept main floor features elegant living and dining rooms, perfect for entertaining. The updated kitchen offers a stylish backsplash and a cozy breakfast area. Relax in the inviting family room, complete with a wood-burning fireplace, crown moulding, picture windows, and a walkout to a 12x18 ft deck with a charming gazebo (added in 2020).The second floor offers three generous bedrooms, while the third-floor loft includes a 4-piece ensuite and a convenient office space, ideal for work or study.This home is the perfect blend of style, comfort, and functionality! **** EXTRAS **** Fridge, Stove, Washer Dryer, Furnace, Hot water tank, all electric light fixture (id:24801)
Property Details
| MLS® Number | E11937967 |
| Property Type | Single Family |
| Community Name | O'Neill |
| Amenities Near By | Hospital, Park, Public Transit, Schools |
| Community Features | Community Centre |
| Parking Space Total | 4 |
| Structure | Porch, Deck, Shed |
Building
| Bathroom Total | 2 |
| Bedrooms Above Ground | 4 |
| Bedrooms Total | 4 |
| Appliances | Water Heater |
| Basement Development | Unfinished |
| Basement Type | N/a (unfinished) |
| Construction Style Attachment | Detached |
| Exterior Finish | Brick |
| Fireplace Present | Yes |
| Flooring Type | Laminate, Concrete |
| Foundation Type | Unknown |
| Heating Fuel | Natural Gas |
| Heating Type | Forced Air |
| Stories Total | 3 |
| Size Interior | 1,500 - 2,000 Ft2 |
| Type | House |
| Utility Water | Municipal Water |
Land
| Acreage | No |
| Fence Type | Fenced Yard |
| Land Amenities | Hospital, Park, Public Transit, Schools |
| Sewer | Sanitary Sewer |
| Size Depth | 132 Ft |
| Size Frontage | 40 Ft ,3 In |
| Size Irregular | 40.3 X 132 Ft |
| Size Total Text | 40.3 X 132 Ft|under 1/2 Acre |
| Zoning Description | Residential |
Rooms
| Level | Type | Length | Width | Dimensions |
|---|---|---|---|---|
| Second Level | Bedroom 4 | 3.2 m | 2.29 m | 3.2 m x 2.29 m |
| Second Level | Bedroom 2 | 3.57 m | 3.2 m | 3.57 m x 3.2 m |
| Second Level | Bedroom 3 | 3.57 m | 3.2 m | 3.57 m x 3.2 m |
| Third Level | Primary Bedroom | 2.69 m | 3.14 m | 2.69 m x 3.14 m |
| Third Level | Office | 4.79 m | 3.99 m | 4.79 m x 3.99 m |
| Basement | Laundry Room | 2.8 m | 1.98 m | 2.8 m x 1.98 m |
| Basement | Workshop | 5.03 m | 4.45 m | 5.03 m x 4.45 m |
| Main Level | Living Room | 5.98 m | 3.93 m | 5.98 m x 3.93 m |
| Main Level | Dining Room | 5.98 m | 3.93 m | 5.98 m x 3.93 m |
| Main Level | Kitchen | 3.47 m | 3.17 m | 3.47 m x 3.17 m |
| Main Level | Eating Area | 3.47 m | 3.17 m | 3.47 m x 3.17 m |
| Main Level | Family Room | 5.85 m | 4.42 m | 5.85 m x 4.42 m |
Utilities
| Cable | Available |
| Sewer | Installed |
https://www.realtor.ca/real-estate/27835871/153-elgin-street-e-oshawa-oneill-oneill
Contact Us
Contact us for more information
Bashir Ahmed
Broker
(416) 346-4000
www.bashirahmed.ca/
81 Zenway Blvd #25
Woodbridge, Ontario L4H 0S5
(905) 265-2200
(905) 265-2203
Nadia Ahmed
Salesperson
bnteam.ca/
www.facebook.com/RealtorBashirAhmed
81 Zenway Blvd #25
Woodbridge, Ontario L4H 0S5
(905) 265-2200
(905) 265-2203


