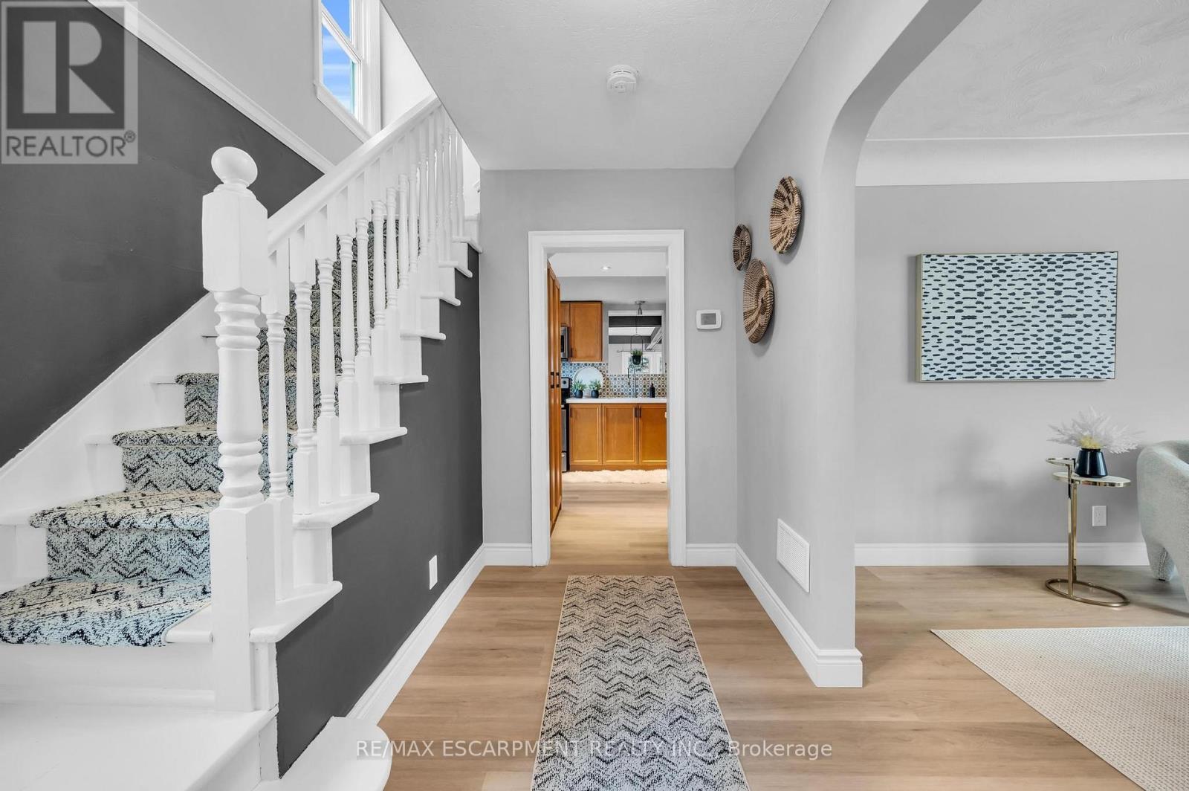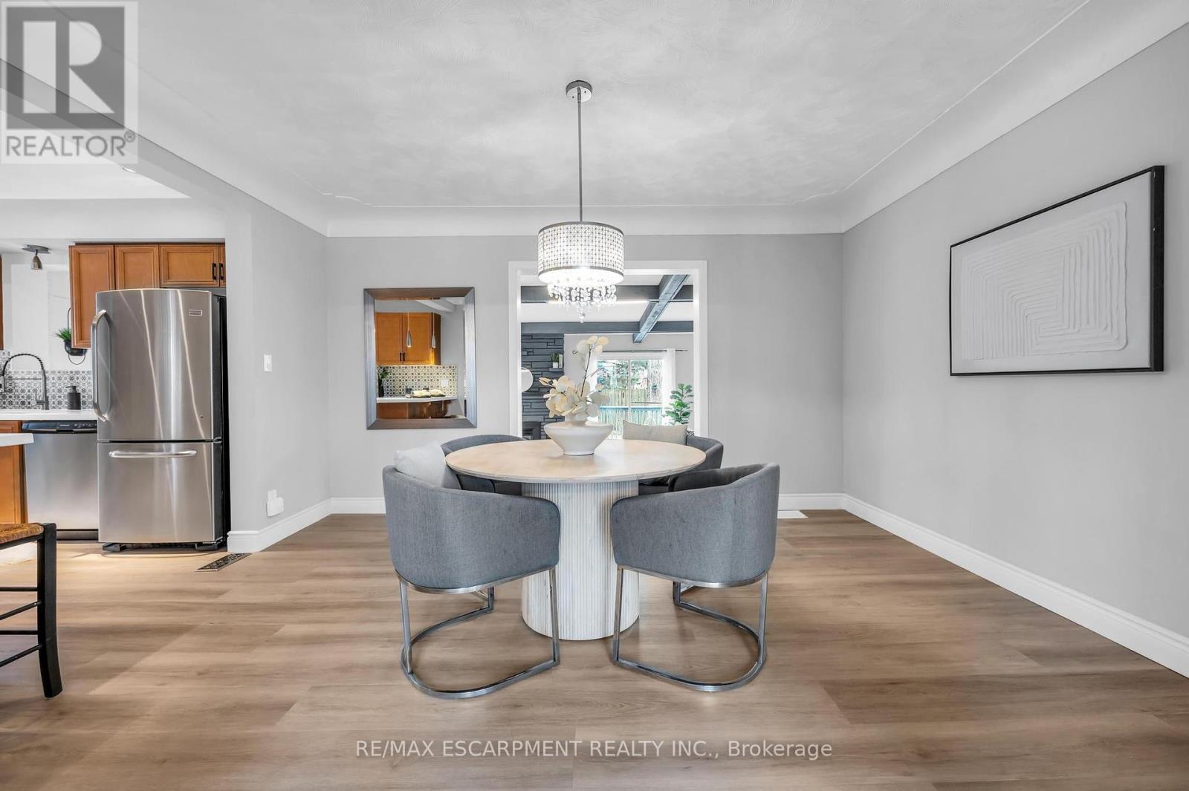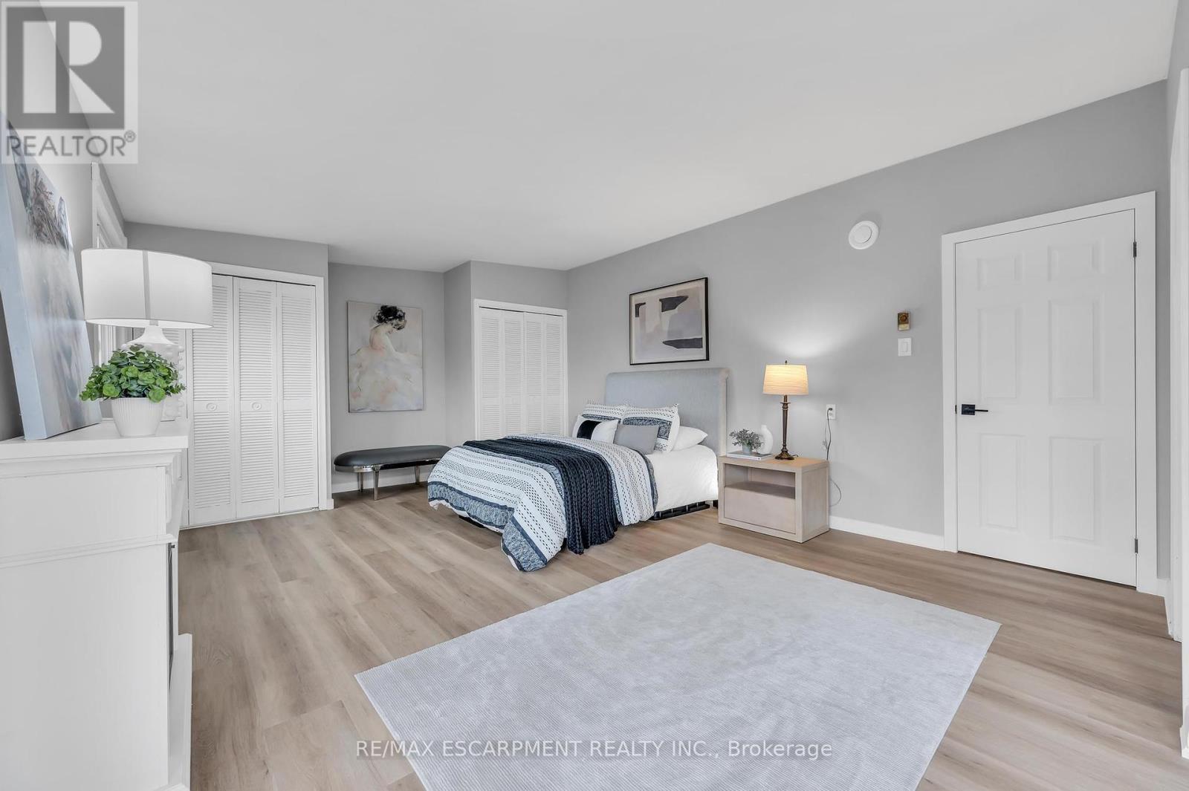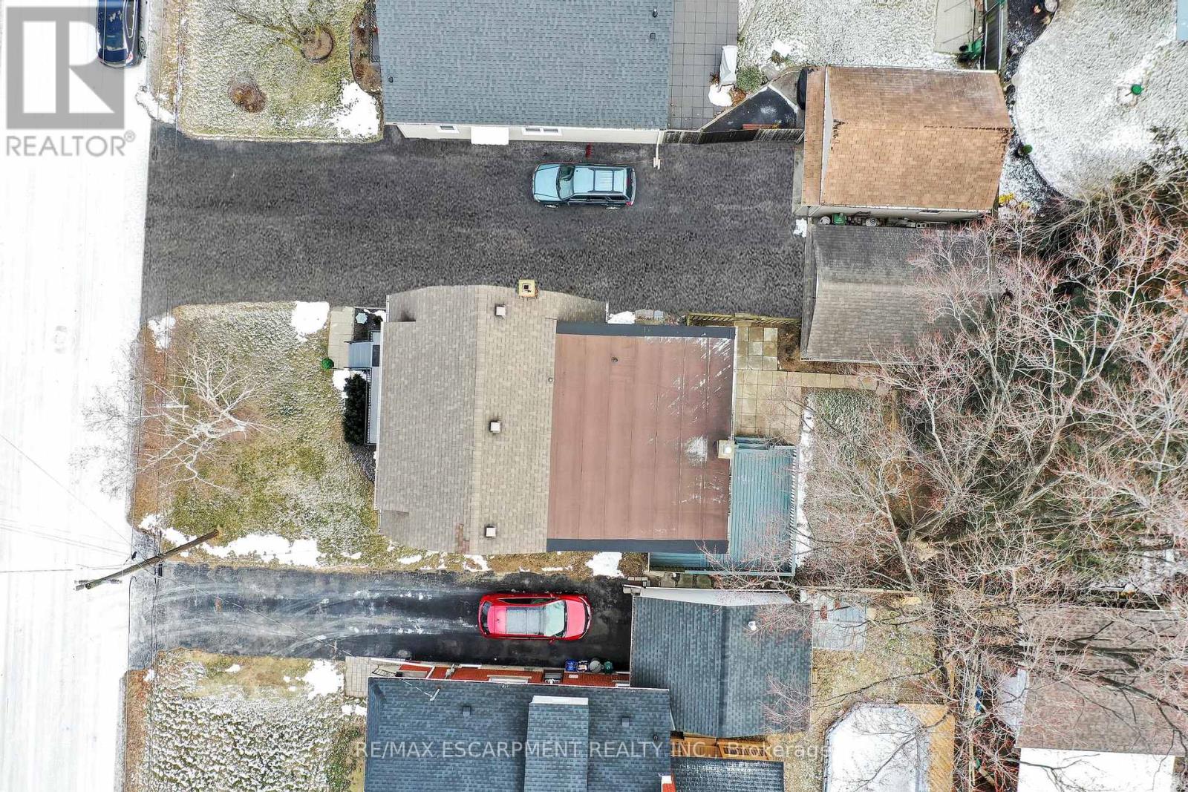110 Second Street N Hamilton, Ontario L8G 1Z4
$899,900
2 Storey, 4 plus 1 bedroom Extensively renovated top to bottom with IN-LAW SETUP (separate side entrance, 2nd kitchen, bath). Ideal for larger family. Detached 1.5 car garage, with parking for 4 cars on driveway, and fully fenced private yard and finished basement. Numerous updates including in 2025 and 2024 luxury vinyl flooring throughout, kitchen reno including quartz countertops, backsplash, entire house repainted, baseboards lighting fixtures, stair runner, front porch re-coated and more. Easy access to Red Hill and QEW. Close to schools, transportation, and shopping. Nothing to do but move in and enjoy. (id:24801)
Property Details
| MLS® Number | X11937934 |
| Property Type | Single Family |
| Community Name | Stoney Creek |
| Amenities Near By | Hospital, Park, Place Of Worship, Public Transit |
| Parking Space Total | 5 |
| Structure | Shed |
Building
| Bathroom Total | 3 |
| Bedrooms Above Ground | 4 |
| Bedrooms Below Ground | 1 |
| Bedrooms Total | 5 |
| Appliances | Dishwasher, Dryer, Refrigerator, Stove, Washer, Window Coverings |
| Basement Development | Finished |
| Basement Type | Full (finished) |
| Construction Style Attachment | Detached |
| Cooling Type | Central Air Conditioning |
| Exterior Finish | Brick, Steel |
| Fireplace Present | Yes |
| Foundation Type | Block |
| Heating Fuel | Natural Gas |
| Heating Type | Forced Air |
| Stories Total | 2 |
| Size Interior | 2,000 - 2,500 Ft2 |
| Type | House |
| Utility Water | Municipal Water |
Parking
| Detached Garage |
Land
| Acreage | No |
| Fence Type | Fenced Yard |
| Land Amenities | Hospital, Park, Place Of Worship, Public Transit |
| Sewer | Sanitary Sewer |
| Size Depth | 98 Ft |
| Size Frontage | 50 Ft |
| Size Irregular | 50 X 98 Ft |
| Size Total Text | 50 X 98 Ft|under 1/2 Acre |
Rooms
| Level | Type | Length | Width | Dimensions |
|---|---|---|---|---|
| Second Level | Bathroom | Measurements not available | ||
| Second Level | Bedroom | 3.35 m | 2.95 m | 3.35 m x 2.95 m |
| Second Level | Bedroom | 4.06 m | 3.35 m | 4.06 m x 3.35 m |
| Second Level | Bedroom | 4.04 m | 4.04 m | 4.04 m x 4.04 m |
| Second Level | Primary Bedroom | 6.88 m | 4.04 m | 6.88 m x 4.04 m |
| Second Level | Bathroom | Measurements not available | ||
| Basement | Kitchen | 5.94 m | 3.32 m | 5.94 m x 3.32 m |
| Basement | Bathroom | Measurements not available | ||
| Main Level | Living Room | 3.4 m | 5.97 m | 3.4 m x 5.97 m |
| Main Level | Kitchen | 4.34 m | 3.35 m | 4.34 m x 3.35 m |
| Main Level | Dining Room | 4.27 m | 3.4 m | 4.27 m x 3.4 m |
| Main Level | Family Room | 7.11 m | 4.7 m | 7.11 m x 4.7 m |
https://www.realtor.ca/real-estate/27835902/110-second-street-n-hamilton-stoney-creek-stoney-creek
Contact Us
Contact us for more information
Conrad Guy Zurini
Broker of Record
www.remaxescarpment.com/
2180 Itabashi Way #4b
Burlington, Ontario L7M 5A5
(905) 639-7676
(905) 681-9908
www.remaxescarpment.com/











































