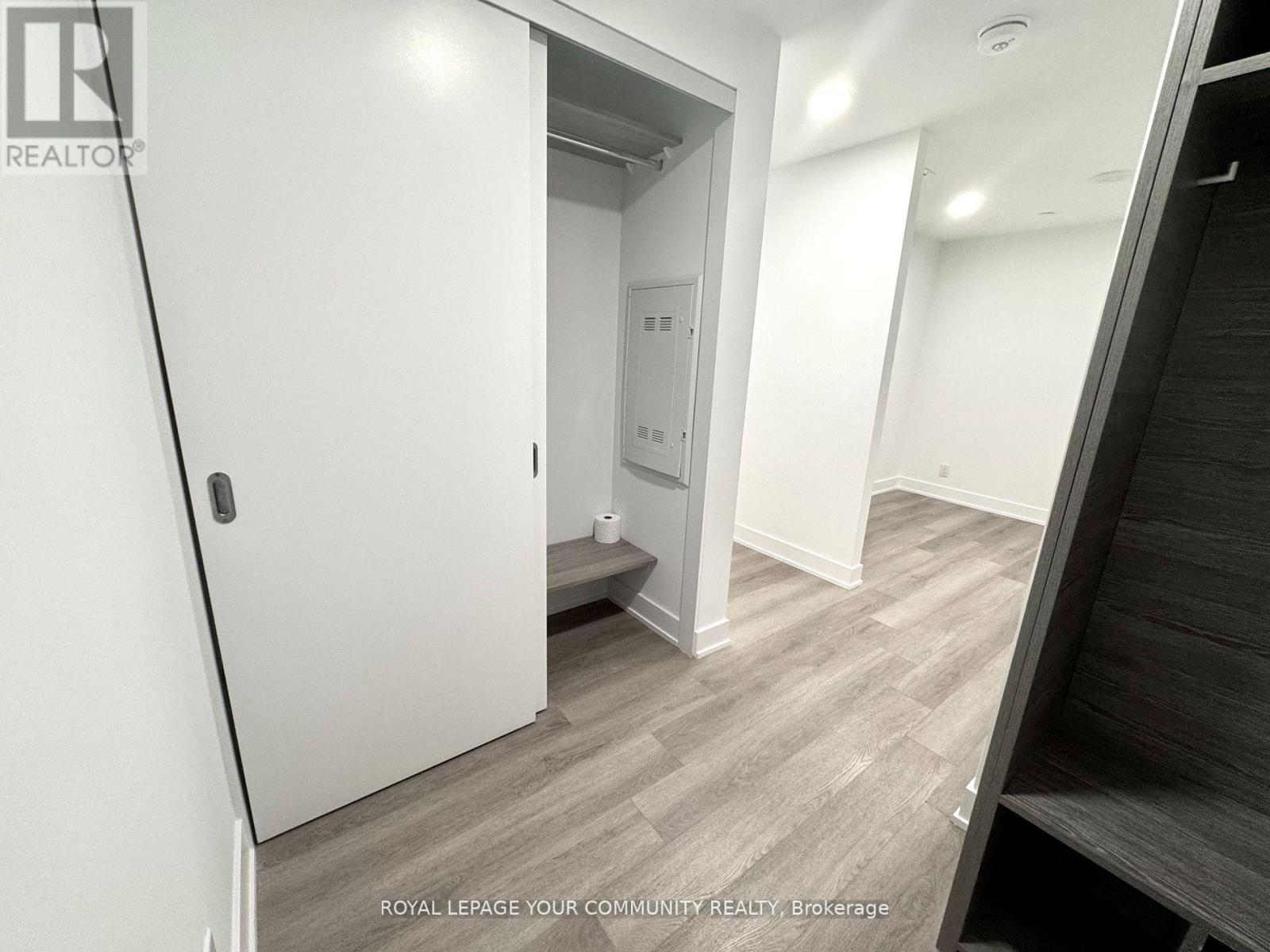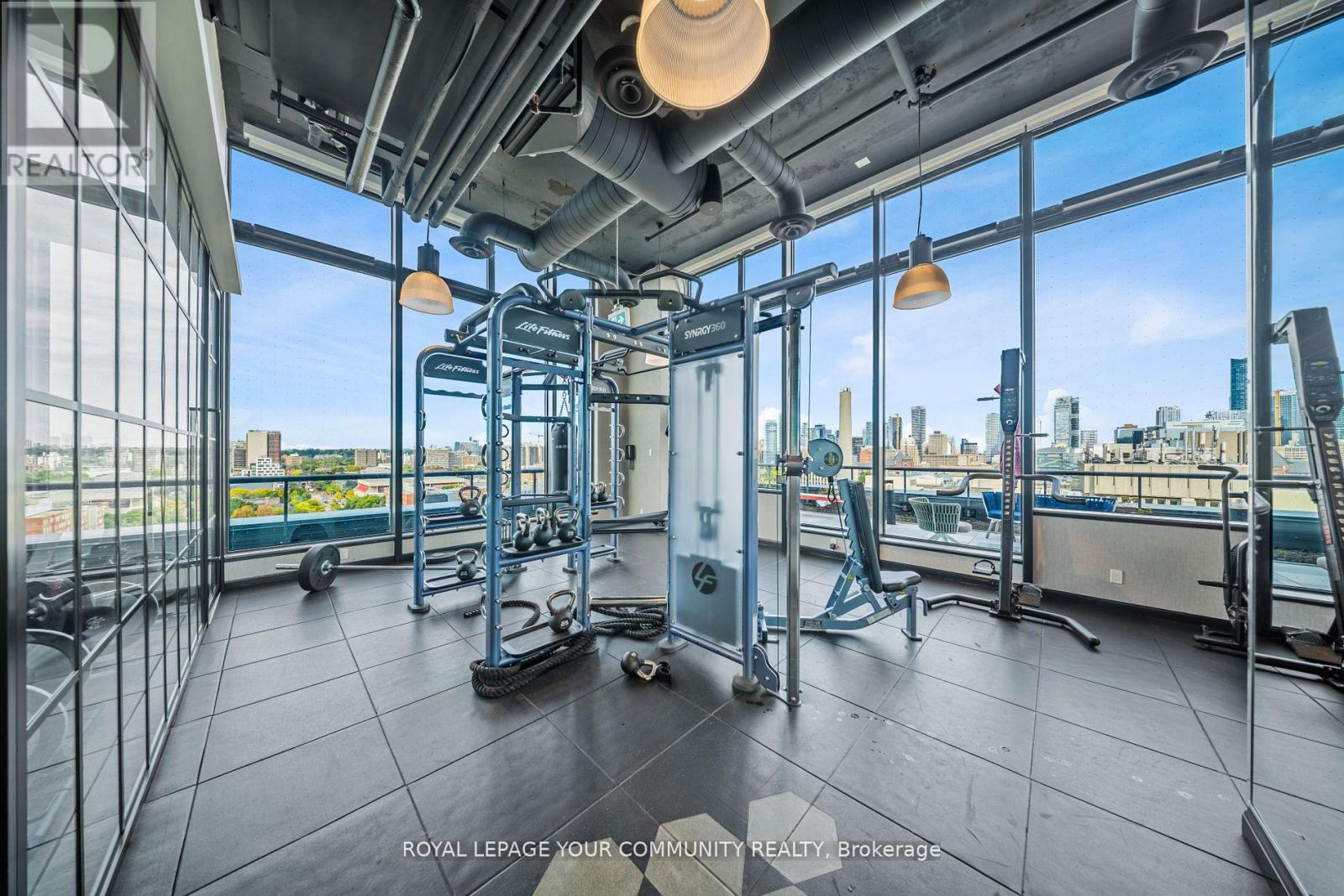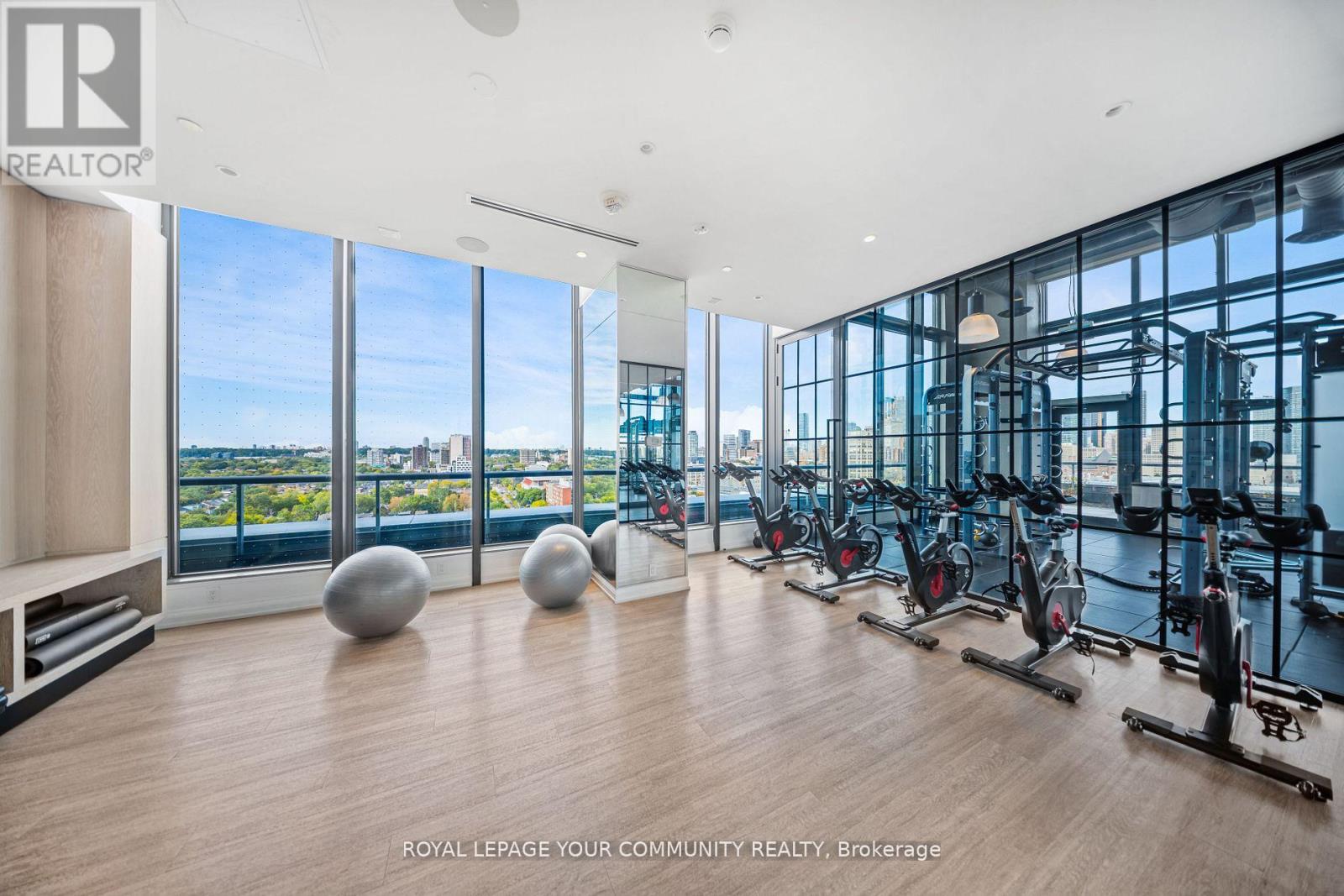203 - 484 Spadina Avenue Toronto, Ontario M5S 0E4
$5,150 Monthly
Discover upscale living at Waverley, where luxury meets convenience in Torontos vibrant heart. Secure your new home with 1 month free rent and enjoy 5 years of complimentary high-speed Wi-Fi. Our designer suites feature keyless entry, NEST thermostats, high-end finishes, and premium amenities including a rooftop pool, penthouse fitness center, 24/7 concierge, and a pet spa. Steps from the University of Toronto, OCAD, and Kensington Market, The Waverley offers unparalleled urban living with bespoke finishes such as stainless steel KitchenAid appliances and quartz countertops. Indulge in third-wave coffees and hand-crafted cocktails at 10 DEAN caf and bar, maintain your wellness with panoramic city views at our Temple fitness center, and benefit from exceptional healthcare services with our on-site clinic, offering virtual access to Cleveland Clinic Canadas world-class professionals. Elevate your lifestyle at The Waverley schedule your tour today! (id:24801)
Property Details
| MLS® Number | C11937981 |
| Property Type | Single Family |
| Community Name | University |
| Amenities Near By | Hospital, Schools, Park |
| Community Features | Pet Restrictions, School Bus, Community Centre |
| Features | Balcony |
Building
| Bathroom Total | 2 |
| Bedrooms Above Ground | 2 |
| Bedrooms Below Ground | 1 |
| Bedrooms Total | 3 |
| Construction Style Attachment | Detached |
| Cooling Type | Central Air Conditioning |
| Exterior Finish | Concrete |
| Heating Fuel | Natural Gas |
| Heating Type | Forced Air |
| Size Interior | 1,200 - 1,399 Ft2 |
| Type | House |
Parking
| Underground |
Land
| Acreage | No |
| Land Amenities | Hospital, Schools, Park |
Rooms
| Level | Type | Length | Width | Dimensions |
|---|---|---|---|---|
| Main Level | Primary Bedroom | Measurements not available | ||
| Main Level | Kitchen | Measurements not available | ||
| Main Level | Living Room | Measurements not available | ||
| Main Level | Bedroom 2 | Measurements not available | ||
| Main Level | Bathroom | Measurements not available | ||
| Main Level | Bathroom | Measurements not available |
https://www.realtor.ca/real-estate/27836124/203-484-spadina-avenue-toronto-university-university
Contact Us
Contact us for more information
Daniel Kim
Salesperson
(437) 343-4999
www.youtube.com/embed/YroFz1P-U9I
www.danielkimrealtor.com/
www.instagram.com/danielkimrealtor/
www.linkedin.com/in/danielkimrealtor
187 King Street East
Toronto, Ontario M5A 1J5
(416) 637-8000
(416) 361-9969
Tyler Mclay
Salesperson
(647) 991-2432
187 King Street East
Toronto, Ontario M5A 1J5
(416) 637-8000
(416) 361-9969






































